Trier par :
Budget
Trier par:Populaires du jour
141 - 160 sur 16 099 photos
1 sur 3

This family’s second home was designed to reflect their love of the beach and easy weekend living. Low maintenance materials were used so their time here could be focused on fun and not on worrying about or caring for high maintenance elements.
Copyright 2012 Milwaukee Magazine/Photos by Adam Ryan Morris at Morris Creative, LLC.
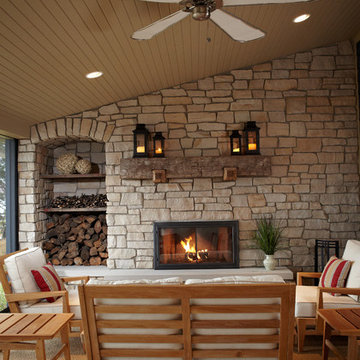
Réalisation d'un porche d'entrée de maison marin avec un foyer extérieur et une extension de toiture.
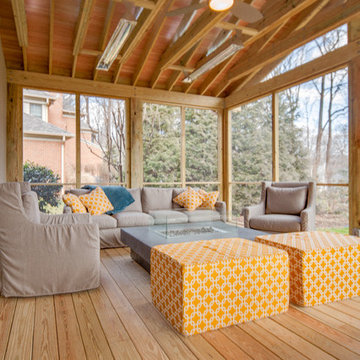
Cette image montre un grand porche d'entrée de maison arrière design avec une moustiquaire, une terrasse en bois et une extension de toiture.

Inspiration pour un grand porche d'entrée de maison arrière traditionnel avec une moustiquaire, une extension de toiture, du béton estampé et un garde-corps en bois.
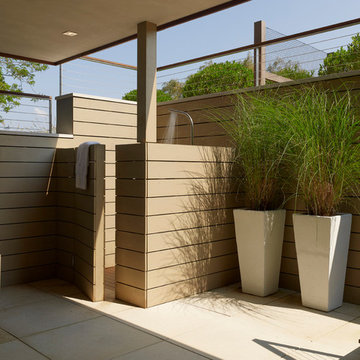
House By The Pond
The overall design of the house was a direct response to an array of environmental regulations, site constraints, solar orientation and specific programmatic requirements.
The strategy was to locate a two story volume that contained all of the bedrooms and baths, running north/south, along the western side of the site. An open, lofty, single story pavilion, separated by an interstitial space comprised of two large glass pivot doors, was located parallel to the street. This lower scale street front pavilion was conceived as a breezeway. It connects the light and activity of the yard and pool area to the south with the view and wildlife of the pond to the north.
The exterior materials consist of anodized aluminum doors, windows and trim, cedar and cement board siding. They were selected for their low maintenance, modest cost, long-term durability, and sustainable nature. These materials were carefully detailed and installed to support these parameters. Overhangs and sunshades limit the need for summer air conditioning while allowing solar heat gain in the winter.
Specific zoning, an efficient geothermal heating and cooling system, highly energy efficient glazing and an advanced building insulation system resulted in a structure that exceeded the requirements of the energy star rating system.
Photo Credit: Matthew Carbone and Frank Oudeman
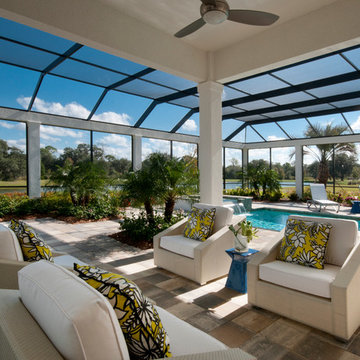
The Isabella is a three-bedroom, three-bath home with 2,879 sq. ft. under air. The Great Room floor plan also includes a den, formal dining room and large master suite that provides access to a spacious outdoor living area with a pool and summer kitchen. The home’s refined contemporary feel features many emerging trends such as the use of cool backgrounds in flooring, walls and countertops with bright accents of cobalt blue, orange and citrus yellow.
Image ©Advanced Photography Specialists
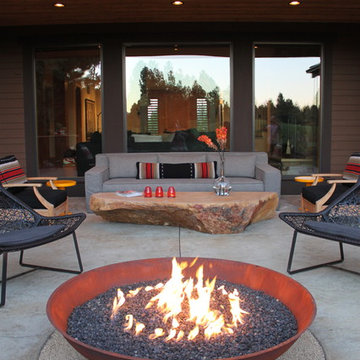
Doug Wagner
Cette image montre une grande terrasse arrière design avec un foyer extérieur, une dalle de béton et une extension de toiture.
Cette image montre une grande terrasse arrière design avec un foyer extérieur, une dalle de béton et une extension de toiture.
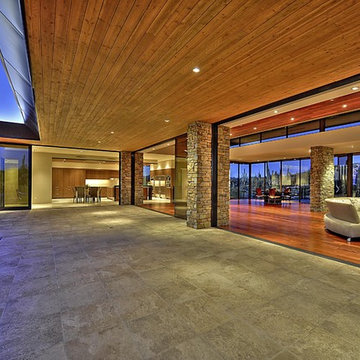
Custom Contemporary Home constructed of steel and concrete laid out on a grid of 23'-0" including a pool supported by 3 columns on the grid.
Idée de décoration pour une grande terrasse arrière design avec une extension de toiture.
Idée de décoration pour une grande terrasse arrière design avec une extension de toiture.
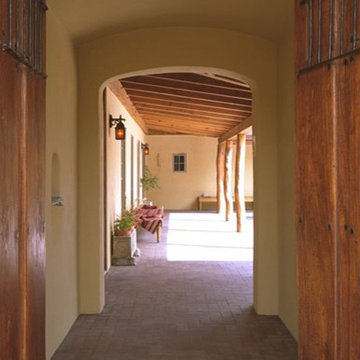
The clients wanted a “solid, old-world feel”, like an old Mexican hacienda, small yet energy-efficient. They wanted a house that was warm and comfortable, with monastic simplicity; the sense of a house as a haven, a retreat.
The project’s design origins come from a combination of the traditional Mexican hacienda and the regional Northern New Mexican style. Room proportions, sizes and volume were determined by assessing traditional homes of this character. This was combined with a more contemporary geometric clarity of rooms and their interrelationship. The overall intent was to achieve what Mario Botta called “A newness of the old and an archaeology of the new…a sense both of historic continuity and of present day innovation”.
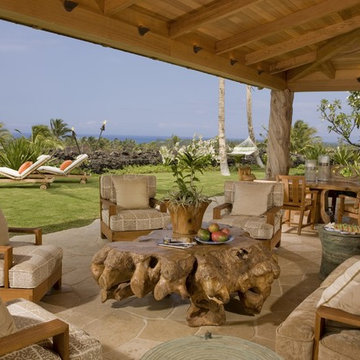
Natural woods and tropical teak create a relaxed Hawaiian feel on the grand lanai.
Photo: Mary E. Nichols
Exemple d'une terrasse exotique avec des pavés en pierre naturelle et une extension de toiture.
Exemple d'une terrasse exotique avec des pavés en pierre naturelle et une extension de toiture.
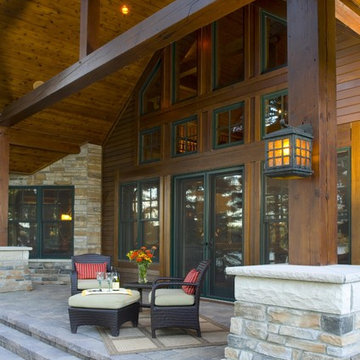
Designed by Marie Meko, Allied ASID
Inspiration pour un porche d'entrée de maison chalet avec des pavés en béton et une extension de toiture.
Inspiration pour un porche d'entrée de maison chalet avec des pavés en béton et une extension de toiture.
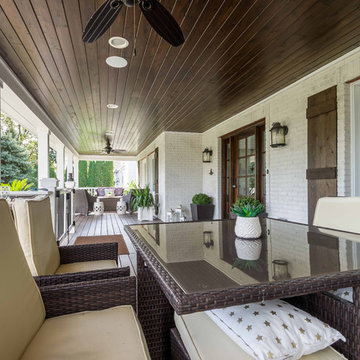
This 1990s brick home had decent square footage and a massive front yard, but no way to enjoy it. Each room needed an update, so the entire house was renovated and remodeled, and an addition was put on over the existing garage to create a symmetrical front. The old brown brick was painted a distressed white.
The 500sf 2nd floor addition includes 2 new bedrooms for their teen children, and the 12'x30' front porch lanai with standing seam metal roof is a nod to the homeowners' love for the Islands. Each room is beautifully appointed with large windows, wood floors, white walls, white bead board ceilings, glass doors and knobs, and interior wood details reminiscent of Hawaiian plantation architecture.
The kitchen was remodeled to increase width and flow, and a new laundry / mudroom was added in the back of the existing garage. The master bath was completely remodeled. Every room is filled with books, and shelves, many made by the homeowner.
Project photography by Kmiecik Imagery.
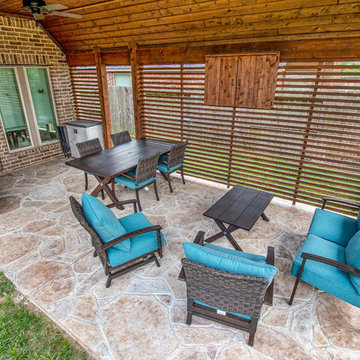
Réalisation d'une terrasse arrière avec du béton estampé et une extension de toiture.
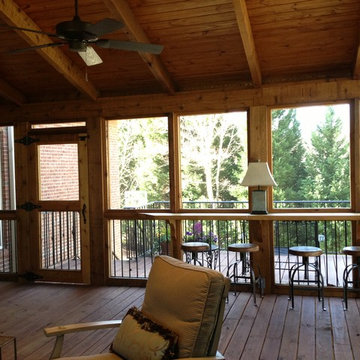
Dewayne Wood
Idée de décoration pour un porche d'entrée de maison arrière tradition de taille moyenne avec une terrasse en bois et une extension de toiture.
Idée de décoration pour un porche d'entrée de maison arrière tradition de taille moyenne avec une terrasse en bois et une extension de toiture.
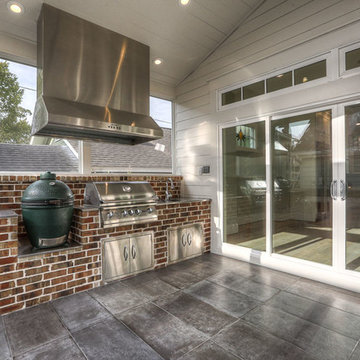
screened porch, outdoor living, outdoor kitchen
Inspiration pour un grand porche d'entrée de maison arrière rustique avec une moustiquaire, des pavés en béton et une extension de toiture.
Inspiration pour un grand porche d'entrée de maison arrière rustique avec une moustiquaire, des pavés en béton et une extension de toiture.
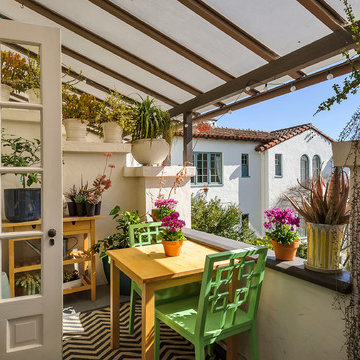
Dennis Mayer Photographer
Idées déco pour un balcon méditerranéen avec des plantes en pot et une extension de toiture.
Idées déco pour un balcon méditerranéen avec des plantes en pot et une extension de toiture.
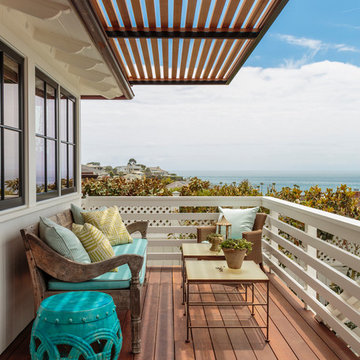
Réalisation d'un balcon marin avec une extension de toiture et un garde-corps en bois.
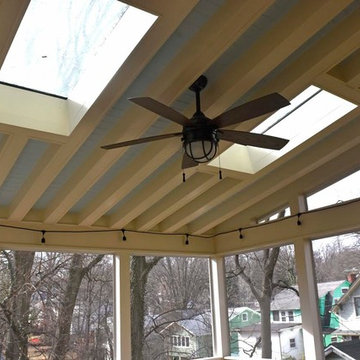
Inspiration pour un porche d'entrée de maison arrière traditionnel de taille moyenne avec une moustiquaire, une terrasse en bois et une extension de toiture.
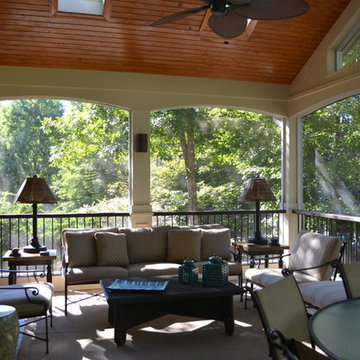
A relaxing, breezy getaway.
Idée de décoration pour un grand porche d'entrée de maison arrière tradition avec du carrelage et une extension de toiture.
Idée de décoration pour un grand porche d'entrée de maison arrière tradition avec du carrelage et une extension de toiture.
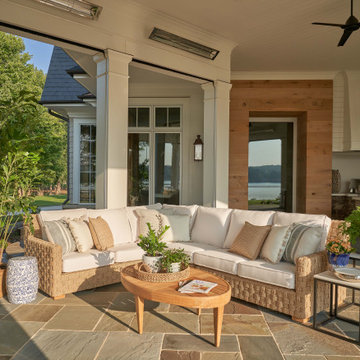
Aménagement d'un porche d'entrée de maison avec des pavés en pierre naturelle et une extension de toiture.
Idées déco d'extérieurs marrons avec une extension de toiture
8




