Trier par :
Budget
Trier par:Populaires du jour
61 - 80 sur 1 099 photos
1 sur 3
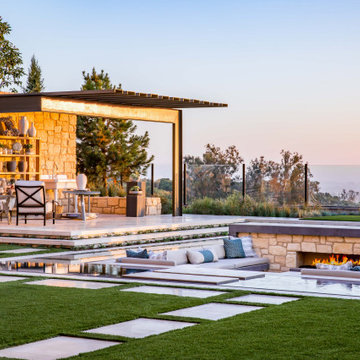
This beautiful rim flow pool has water at the same level as the surrounding patio, giving a vanishing edge appearance, and has five beautiful spillways along the raised wall. A sunken seating area with fireplace in the pool, adds a unique and uncommon feature, accentuating the luxury feel of this swimming pool. The pool wraps around to the right and includes a raised overflow spa with statement fireplace, located under the patio cover and near the outdoor entertainment area.
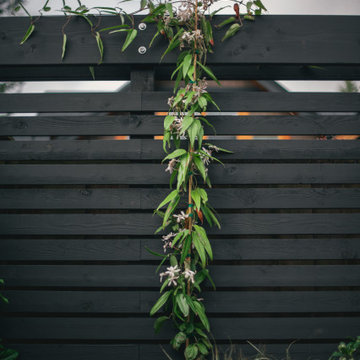
Backyard patio with Dover Grey porcelain slabs, cut basalt step, custom trellis for privacy, new planters with plants and landscape lighting.
Aménagement d'un jardin arrière moderne avec une exposition partiellement ombragée, des solutions pour vis-à-vis et une clôture en bois.
Aménagement d'un jardin arrière moderne avec une exposition partiellement ombragée, des solutions pour vis-à-vis et une clôture en bois.
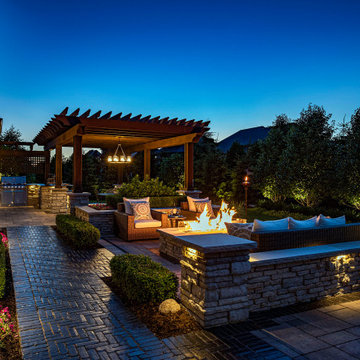
Cette photo montre un grand jardin arrière moderne avec des solutions pour vis-à-vis, une exposition ensoleillée et des pavés en brique.
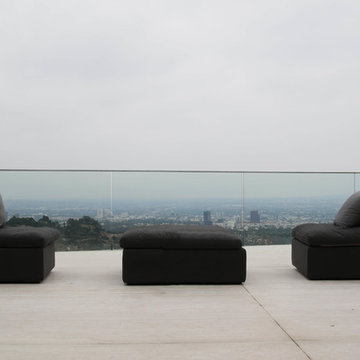
Isabel Moritz Designs works with homeowners, Architects and developers in Los Angeles to create personalized Drought Tolerant, Fire Zone Landscapes, Modern Landscapes, Beach Landscapes, Gravel Gardens, Sculptural Gardens, Transitional Landscapes , Modern Traditional Landscapes, Luxe Landscapes, French Modern Landscapes, View Properties, Estate properties, Private Outdoor Living, High End Landscapes, Farmhouse Modern Landscapes, in Los Angeles, California USA. Working in Bel Air, Brentwood, Malibu, Santa Monica, Venice, Hollywood, Hidden Hills, West Hollywood, Culver City, Marina del Rey, Westchester, Calabasas and Agoura Hills.
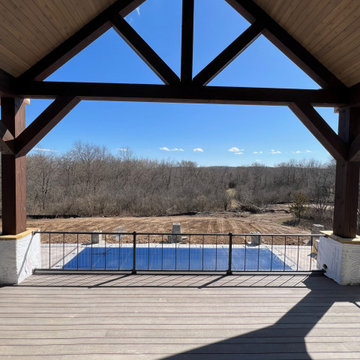
2nd Floor deck with Douglas Fir timbers. 150 ft. wide.
Idée de décoration pour une très grande terrasse arrière et au premier étage minimaliste avec des solutions pour vis-à-vis, une extension de toiture et un garde-corps en métal.
Idée de décoration pour une très grande terrasse arrière et au premier étage minimaliste avec des solutions pour vis-à-vis, une extension de toiture et un garde-corps en métal.
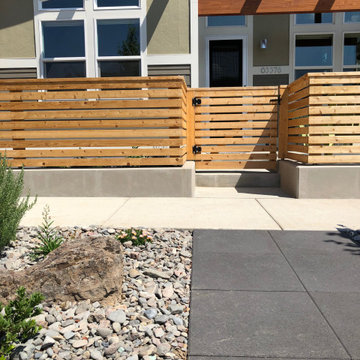
This modern space offers maximum outdoor living for the homeowners with minimum maintenance with the use of 2' x 2' paver slabs, Mexican Beach Pebble and River Rock Mulch, drought tolerant plant material, drip irrigation and synthetic lawn.
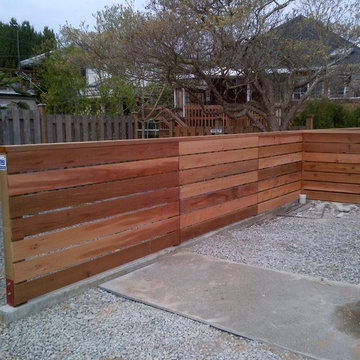
Custom Cedar Privacy Screen
Exemple d'un petit jardin avant moderne l'été avec des solutions pour vis-à-vis, une exposition ensoleillée, des pavés en pierre naturelle et une clôture en bois.
Exemple d'un petit jardin avant moderne l'été avec des solutions pour vis-à-vis, une exposition ensoleillée, des pavés en pierre naturelle et une clôture en bois.
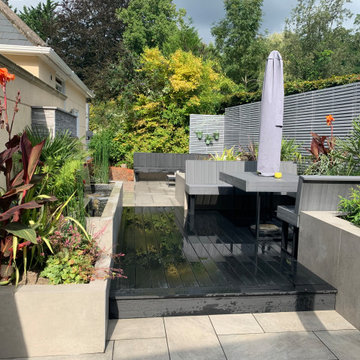
Styleclad porcelain clad planters and SAiGE light grey composite deck board seating area. Kebur Pro Porcelain Charm paving and Charcoal Contemporary Decking boards. Contemporary fencing slats.
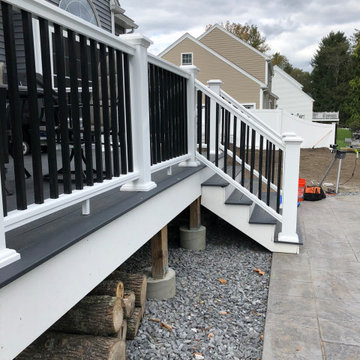
Idée de décoration pour une petite terrasse arrière minimaliste avec des solutions pour vis-à-vis et aucune couverture.
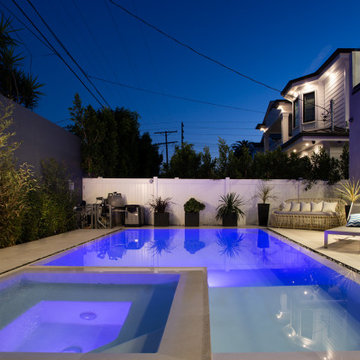
Exemple d'une grande piscine arrière moderne rectangle avec un bain bouillonnant, des solutions pour vis-à-vis et une dalle de béton.
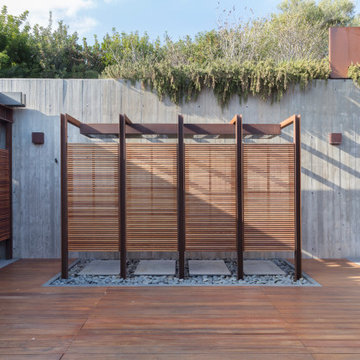
The villas are part of a master plan conceived by Ferdinando Fagnola in the seventies, defined by semi-underground volumes in exposed concrete: geological objects attacked by green and natural elements. These units were not built as intended: they were domesticated and forced into the imagery of granite coverings and pastel colors, as in most coastal architecture of the tourist boom.
We did restore the radical force of the original concept while introducing a new organization and spatial flow, and custom-designed interiors.
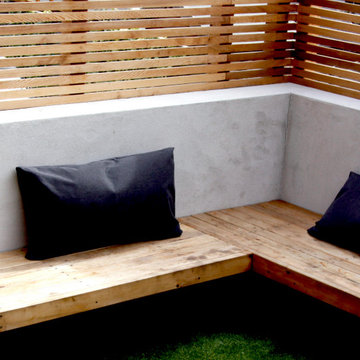
We love a cantilevered step and in this tiny Sevenoaks garden they help us fully utilise the space making it feel bigger.
This is the smallest garden we have designed to date, we call it our 'Pocket Garden', and we are very proud of it. We have transformed this tiny garden into a modern, easy to maintain social space.
The steps are cantilevering out of the deck creating a wonderful journey to the lower garden. Our clients said "We love the garden so thank you very much".
This garden has zero threshold - a smooth transition from inside to out. We have linked to their new wooden floors and dark grey windows, connecting and fusing the two, using a simple repeat palette of materials, textures and colours. We have incorporated a practical lift-up top to the bench to store their garden stuff. We have also included three re-circulating water blades that cascade into a dark grey pebble mulch. The lower area has been laid with astro turf, fitted to represent a carpet rather than a lawn. The oak sleepers, painted and matching the window frame, creating robust steps to the lower area, where we suspend a cantilevered bench from the boundary wall. We use very few plants - Dicksonia, Hosta, Polystichum and Buxus - an easy palette to maintain.
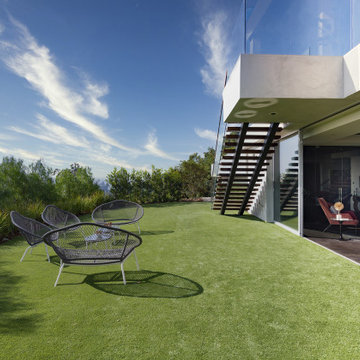
Los Tilos Hollywood Hills modern indoor outdoor home with sliding glass pocket walls & terraces on every floor. Photo by William MacCollum.
Aménagement d'un grand jardin à la française latéral moderne avec des solutions pour vis-à-vis et une exposition ensoleillée.
Aménagement d'un grand jardin à la française latéral moderne avec des solutions pour vis-à-vis et une exposition ensoleillée.
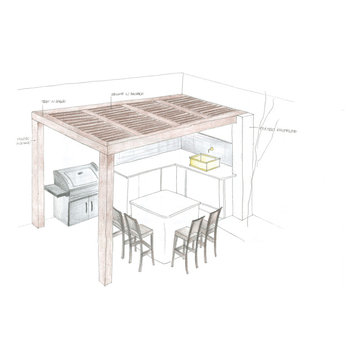
Cette image montre un jardin arrière minimaliste avec des solutions pour vis-à-vis et des pavés en pierre naturelle.
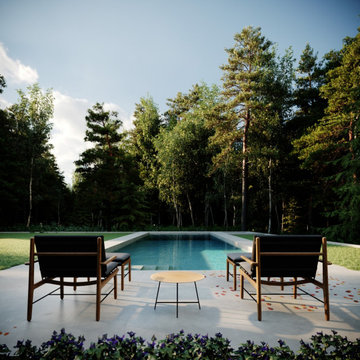
Exemple d'un grand couloir de nage latéral moderne rectangle avec des solutions pour vis-à-vis et une dalle de béton.
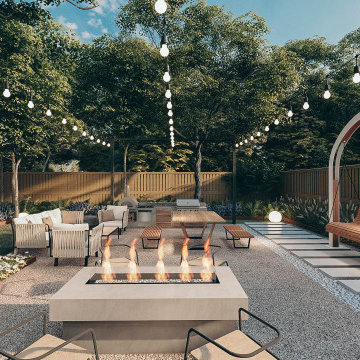
The backyard is proposed with a vintage feeling. Space is combining pathways, patio, fireplace, outdoor kitchen, swing, and colorful and different plant turfs. The backyard was converted into an ideal environment to hear the bird noises and rustling sounds of nature.
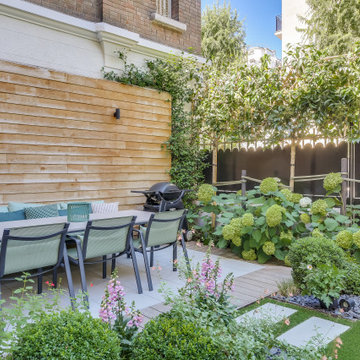
Aménagement d'un petit jardin arrière moderne au printemps avec des solutions pour vis-à-vis, une exposition partiellement ombragée, une terrasse en bois et une clôture en bois.
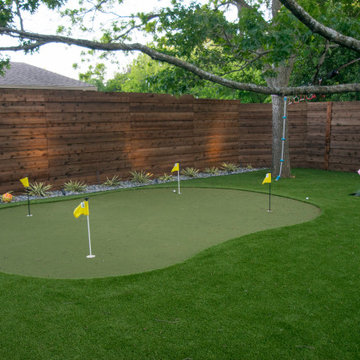
Dallas small yard - beautiful modern pool project with outdoor living and a putting green designed by Mike Farley. Pool is surrounded by a safety fence. FarleyPoolDesigns.com
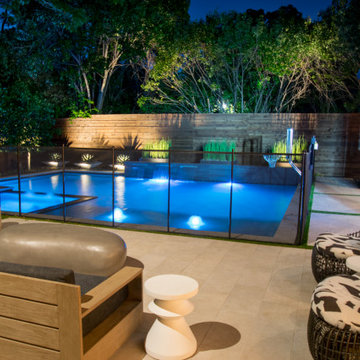
Dallas small yard - beautiful modern pool project with outdoor living and a putting green designed by Mike Farley. Pool is surrounded by a safety fence. FarleyPoolDesigns.com
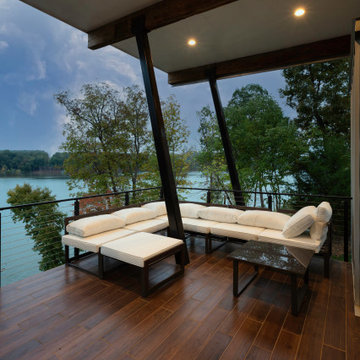
This lakefront diamond in the rough lot was waiting to be discovered by someone with a modern naturalistic vision and passion. Maintaining an eco-friendly, and sustainable build was at the top of the client priority list. Designed and situated to benefit from passive and active solar as well as through breezes from the lake, this indoor/outdoor living space truly establishes a symbiotic relationship with its natural surroundings. The pie-shaped lot provided significant challenges with a street width of 50ft, a steep shoreline buffer of 50ft, as well as a powerline easement reducing the buildable area. The client desired a smaller home of approximately 2500sf that juxtaposed modern lines with the free form of the natural setting. The 250ft of lakefront afforded 180-degree views which guided the design to maximize this vantage point while supporting the adjacent environment through preservation of heritage trees. Prior to construction the shoreline buffer had been rewilded with wildflowers, perennials, utilization of clover and meadow grasses to support healthy animal and insect re-population. The inclusion of solar panels as well as hydroponic heated floors and wood stove supported the owner’s desire to be self-sufficient. Core ten steel was selected as the predominant material to allow it to “rust” as it weathers thus blending into the natural environment.
Idées déco d'extérieurs modernes avec des solutions pour vis-à-vis
4




