Trier par :
Budget
Trier par:Populaires du jour
81 - 100 sur 1 094 photos
1 sur 3
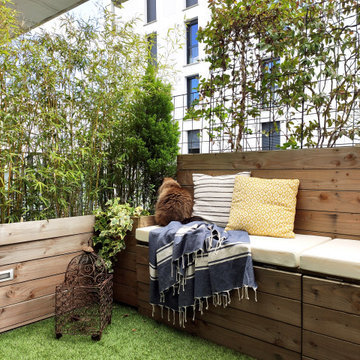
L’achat de cet appartement a été conditionné par l’aménagement du balcon. En effet, situé au cœur d’un nouveau quartier actif, le vis à vis était le principal défaut.
OBJECTIFS :
Limiter le vis à vis
Apporter de la végétation
Avoir un espace détente et un espace repas
Créer des rangements pour le petit outillage de jardin et les appareils électriques type plancha et friteuse
Sécuriser les aménagements pour le chat (qu’il ne puisse pas sauter sur les rebords du garde corps).
Pour cela, des aménagements en bois sur mesure ont été imaginés, le tout en DIY. Sur un côté, une jardinière a été créée pour y intégrer des bambous. Sur la longueur, un banc 3 en 1 (banc/jardinière/rangements) a été réalisé. Son dossier a été conçu comme une jardinière dans laquelle des treillis ont été insérés afin d’y intégrer des plantes grimpantes qui limitent le vis à vis de manière naturelle. Une table pliante est rangée sur un des côtés afin de pouvoir l’utiliser pour les repas en extérieur. Sur l’autre côté, un meuble en bois a été créé. Il sert de « coffrage » à un meuble d’extérieur de rangement étanche (le balcon n’étant pas couvert) et acheté dans le commerce pour l’intégrer parfaitement dans le décor.
De l’éclairage d’appoint a aussi été intégré dans le bois des jardinières de bambous et du meuble de rangement en supplément de l’éclairage général (insuffisant) prévu à la construction de la résidence.
Enfin, un gazon synthétique vient apporter la touche finale de verdure.
Ainsi, ce balcon est devenu un cocon végétalisé urbain où il est bon de se détendre et de profiter des beaux jours !
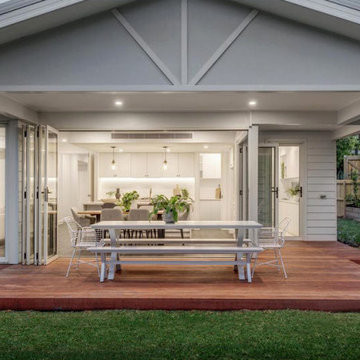
The child-friendly and expansive backyard takes full advantage of the northerly sunshine, highlighted by a covered deck accessed via a full bank of stacker doors from the living areas and kitchen - a perfect layout for entertaining.
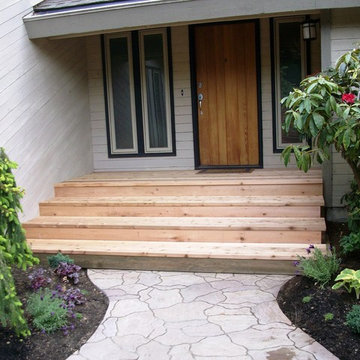
Custom Cedar Privacy Screen
Idées déco pour un petit jardin avant moderne l'été avec des solutions pour vis-à-vis, une exposition ensoleillée, des pavés en pierre naturelle et une clôture en bois.
Idées déco pour un petit jardin avant moderne l'été avec des solutions pour vis-à-vis, une exposition ensoleillée, des pavés en pierre naturelle et une clôture en bois.
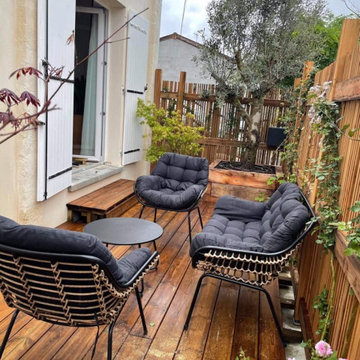
Aménagement d’un petit jardin sur Bordeaux, pose de clôture, réalisation d’une terrasse et d’une jardinière en traverses de chêne, plantation d’un olivier et de plantes grimpantes, mise en place de poterie Ravel, arrosage automatique.
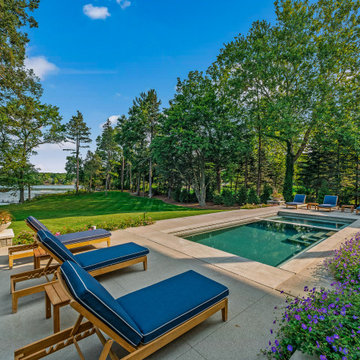
Meticulous structural and drainage design allowed for the pool to be set at the elevation required to maximize the views and comfortably step down to the lower lawn areas while preserving majestic pines nearby.
Photo by WayUp Media LLC.
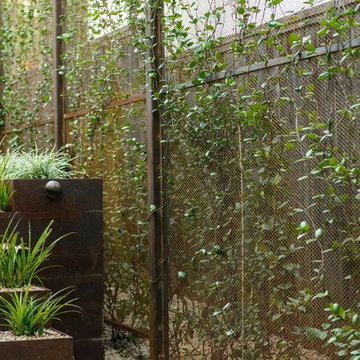
Scented star jasmine vines twine through the perforations of this custom steel screen that provides privacy to the outdoor dining area. Pocket planting on the stair treads includes a variegated Silver Dragon lilyturf and the bromeliad Queen's Tears (Billbergia nutans).
Photographer: Greg Thomas, http://optphotography.com/
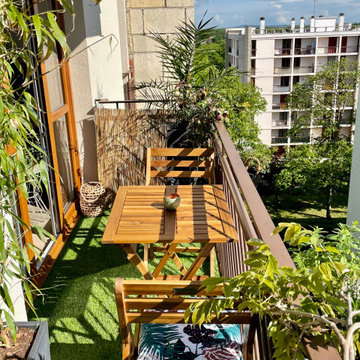
Cette image montre un petit balcon minimaliste avec des solutions pour vis-à-vis.
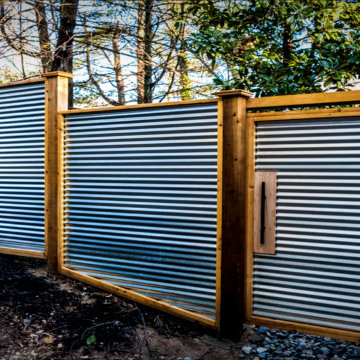
Aménagement d'un xéropaysage arrière moderne de taille moyenne avec des solutions pour vis-à-vis et une exposition partiellement ombragée.

Accoya was used for all the superior decking and facades throughout the ‘Jungle House’ on Guarujá Beach. Accoya wood was also used for some of the interior paneling and room furniture as well as for unique MUXARABI joineries. This is a special type of joinery used by architects to enhance the aestetic design of a project as the joinery acts as a light filter providing varying projections of light throughout the day.
The architect chose not to apply any colour, leaving Accoya in its natural grey state therefore complimenting the beautiful surroundings of the project. Accoya was also chosen due to its incredible durability to withstand Brazil’s intense heat and humidity.
Credits as follows: Architectural Project – Studio mk27 (marcio kogan + samanta cafardo), Interior design – studio mk27 (márcio kogan + diana radomysler), Photos – fernando guerra (Photographer).
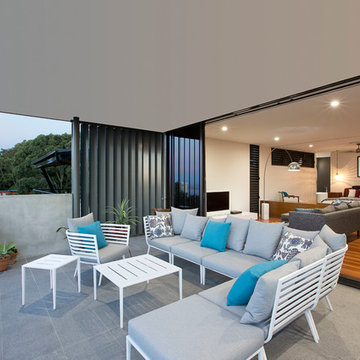
Outside entertainment with ocean views to Master Suite. Vertical louvres for privacy to neighbours.
Inspiration pour un balcon minimaliste avec une extension de toiture et des solutions pour vis-à-vis.
Inspiration pour un balcon minimaliste avec une extension de toiture et des solutions pour vis-à-vis.
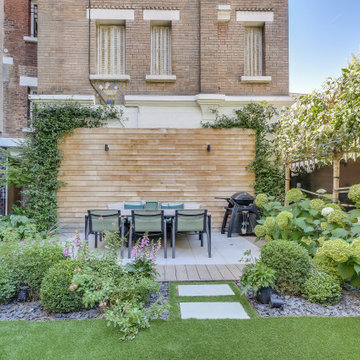
Réalisation d'un petit jardin à la française arrière minimaliste au printemps avec des solutions pour vis-à-vis, une exposition partiellement ombragée, une terrasse en bois et une clôture en bois.
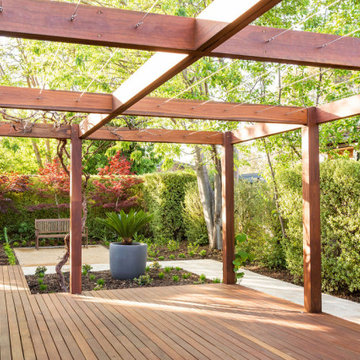
So many eye catching elements at our recent project in Narrabundah. From the before and stunning after shots, you can see the amount of quality workmanship that has been completed here, which has turned our clients garden into a beautiful and functional outdoor room

Exemple d'un jardin arrière moderne de taille moyenne avec des solutions pour vis-à-vis, une exposition partiellement ombragée et du gravier.
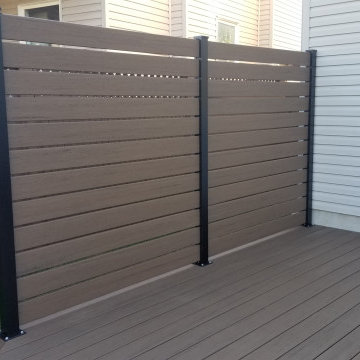
Check out this large deck we completed in Stittsville!
A beautiful TimberTech composite deck in the colour Dark Roast of the PRO Reserve Collection. Inspired by reclaimed wood, the heavy wire-brushed, low-gloss finish showcases the classic cathedral wood grain pattern on these resilient boards.
Of course, there are no visible fasteners anywhere with the use of CONCEALoc Hidden Fasteners on the grooved infill boards and Starborn Pro Plug system for the square edge boards.
A privacy screen located on the end of the deck features black powder-coated aluminum posts from HOFT Solutions as well as the same TimberTech boards used for the deck surface.
A line of coloured riverwash stone borders the deck for a tailored and professional finish.
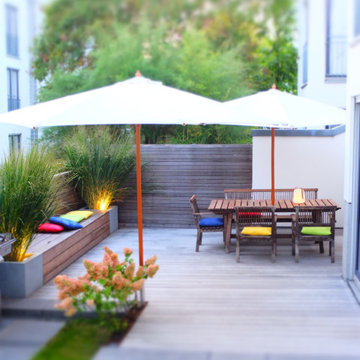
Cette image montre un petit jardin à la française latéral minimaliste l'été avec des solutions pour vis-à-vis, une exposition partiellement ombragée, une terrasse en bois et une clôture en bois.
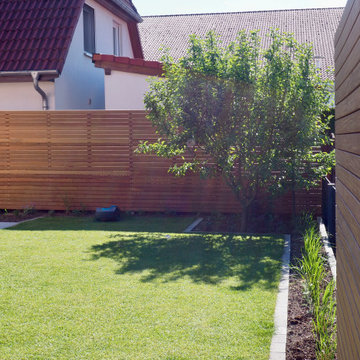
Sichtschutz( Individuell) aus IPE Rhombusleisten
Gräserhecke aus Calamgrostis Karl Foerster
Aménagement d'un jardin à la française latéral moderne de taille moyenne et au printemps avec des solutions pour vis-à-vis, une exposition partiellement ombragée et une terrasse en bois.
Aménagement d'un jardin à la française latéral moderne de taille moyenne et au printemps avec des solutions pour vis-à-vis, une exposition partiellement ombragée et une terrasse en bois.
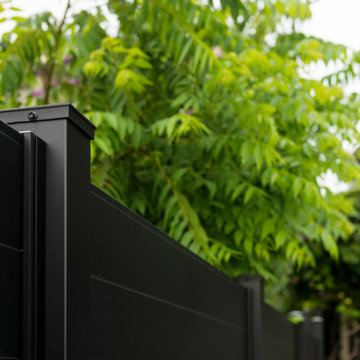
Inspiration pour un grand piscine avec aménagement paysager arrière minimaliste rectangle avec des solutions pour vis-à-vis et des pavés en brique.
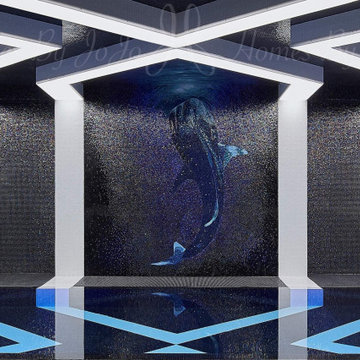
The entire pool and room from floor to ceiling are clad with a custom pattern of luxury black and dark blue ½” x ½” mosaic glass tiles from Sicis in Italy. Every single element in the room was built to a precise dimension so no tiles would be cut. The bold mosaic image of the shark whale is the dramatic focal point of the room. (Photos by John Trigiani)
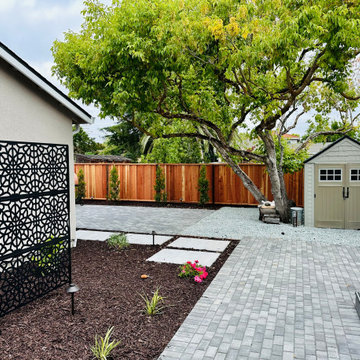
Complete renovation of an old yard. Create a common entertaining patio with privacy screen between two residential units.
Cette image montre un xéropaysage arrière minimaliste de taille moyenne avec des solutions pour vis-à-vis, une exposition partiellement ombragée et des pavés en brique.
Cette image montre un xéropaysage arrière minimaliste de taille moyenne avec des solutions pour vis-à-vis, une exposition partiellement ombragée et des pavés en brique.
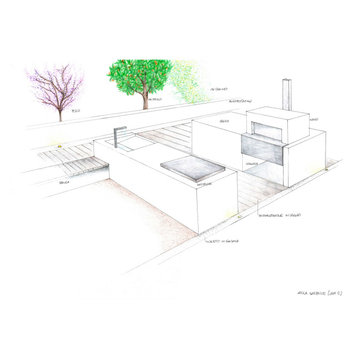
Cette image montre un jardin arrière minimaliste avec des solutions pour vis-à-vis et des pavés en pierre naturelle.
Idées déco d'extérieurs modernes avec des solutions pour vis-à-vis
5




