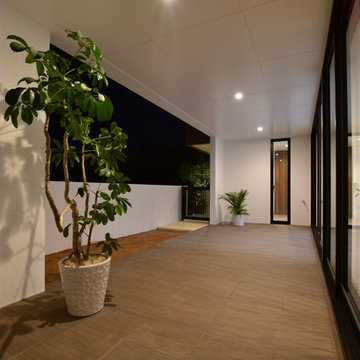Trier par :
Budget
Trier par:Populaires du jour
201 - 220 sur 4 278 photos
1 sur 3
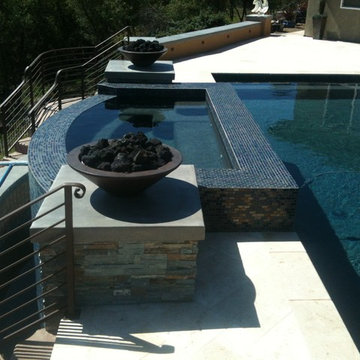
Photo by Patty Mimmack
Idée de décoration pour une grande piscine à débordement et arrière minimaliste rectangle avec un bain bouillonnant et du carrelage.
Idée de décoration pour une grande piscine à débordement et arrière minimaliste rectangle avec un bain bouillonnant et du carrelage.
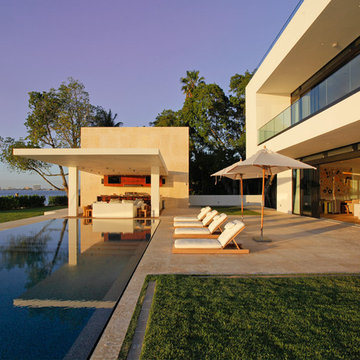
Coral Stone
Inspiration pour une grande piscine arrière et à débordement minimaliste rectangle avec du carrelage.
Inspiration pour une grande piscine arrière et à débordement minimaliste rectangle avec du carrelage.
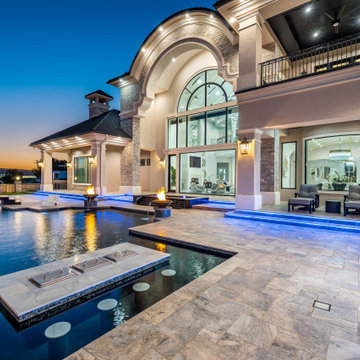
We love this backyard's arched entryways, the covered patio, the lounge area, built-in pool seating, and luxury landscape design.
Aménagement d'une très grande piscine à débordement et arrière moderne sur mesure avec un point d'eau et du carrelage.
Aménagement d'une très grande piscine à débordement et arrière moderne sur mesure avec un point d'eau et du carrelage.
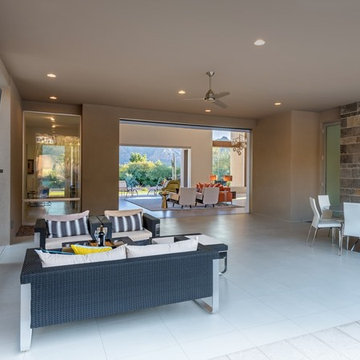
The unique opportunity and challenge for the Joshua Tree project was to enable the architecture to prioritize views. Set in the valley between Mummy and Camelback mountains, two iconic landforms located in Paradise Valley, Arizona, this lot “has it all” regarding views. The challenge was answered with what we refer to as the desert pavilion.
This highly penetrated piece of architecture carefully maintains a one-room deep composition. This allows each space to leverage the majestic mountain views. The material palette is executed in a panelized massing composition. The home, spawned from mid-century modern DNA, opens seamlessly to exterior living spaces providing for the ultimate in indoor/outdoor living.
Project Details:
Architecture: Drewett Works, Scottsdale, AZ // C.P. Drewett, AIA, NCARB // www.drewettworks.com
Builder: Bedbrock Developers, Paradise Valley, AZ // http://www.bedbrock.com
Interior Designer: Est Est, Scottsdale, AZ // http://www.estestinc.com
Photographer: Michael Duerinckx, Phoenix, AZ // www.inckx.com
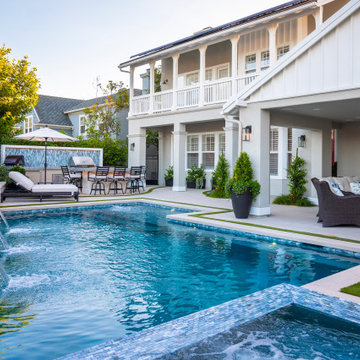
Réalisation d'un piscine avec aménagement paysager arrière minimaliste de taille moyenne et rectangle avec du carrelage.
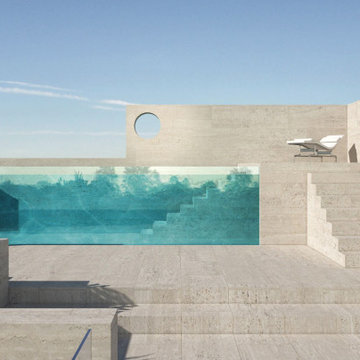
Cette photo montre une grande piscine sur toit hors-sol moderne rectangle avec des solutions pour vis-à-vis et du carrelage.
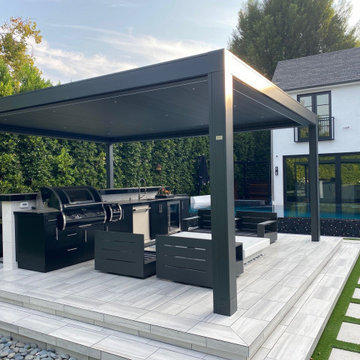
Aménagement d'un grand piscine avec aménagement paysager arrière moderne rectangle avec du carrelage.
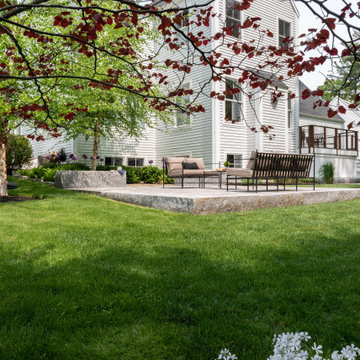
www.jfaynovakphotography.com
Inspiration pour une grande terrasse arrière minimaliste avec du carrelage et aucune couverture.
Inspiration pour une grande terrasse arrière minimaliste avec du carrelage et aucune couverture.
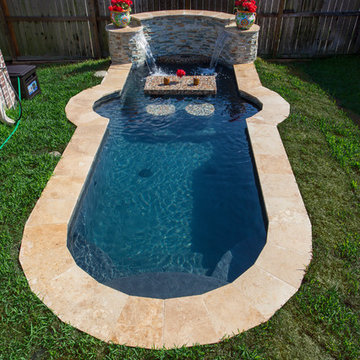
Réalisation d'une petite piscine arrière minimaliste sur mesure avec un point d'eau et du carrelage.
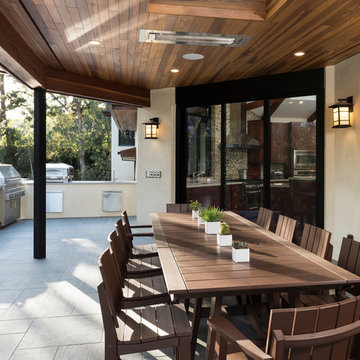
Exemple d'une très grande terrasse arrière moderne avec une cuisine d'été, du carrelage et une extension de toiture.
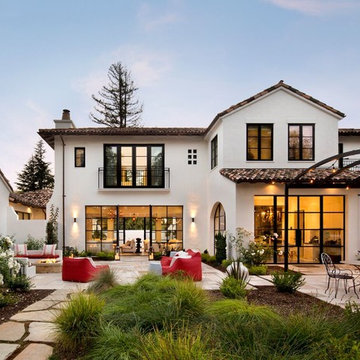
Exemple d'une grande terrasse arrière moderne avec un foyer extérieur, du carrelage et aucune couverture.
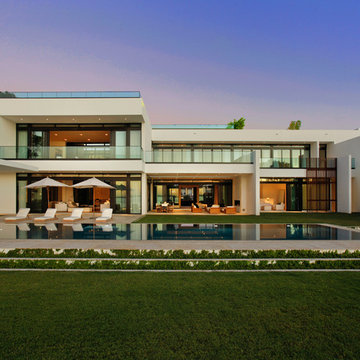
Coral Stone
Idées déco pour une grande terrasse arrière moderne avec une cuisine d'été, du carrelage et une extension de toiture.
Idées déco pour une grande terrasse arrière moderne avec une cuisine d'été, du carrelage et une extension de toiture.
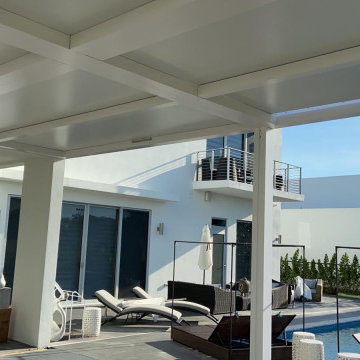
Idée de décoration pour une terrasse arrière minimaliste de taille moyenne avec du carrelage et une pergola.
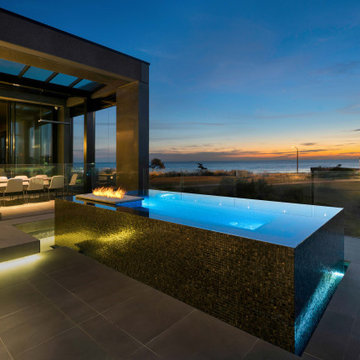
POOL
The swimming pool was fully suspended above the plantroom and balance tanks. It is a 25.0m x 1.8m lap pool featuring an infinity edge and gutter for the majority of the length of the pool. The pool provides a structural element for the house with the walls supporting five significant concrete columns that support the levels above. Careful set out was required to ensure these were in the right place as they continued for two levels above. As the pool was constructed above the plantrooms and adjacent to the basement considerable focus was on the waterproofing detail and installation.
The pool is fully tiled with Bisazza ‘Salice’ glass mosaics which roll over the infinity edge into the gutter. Three large glass panels were installed measuring 2.15m x 3.15m each, providing windows into the basement and wine cellar below. Each panel weighed around 180kgs.
As an extension to the lap pool there is a shallow water feature that is an extra 5.0m long, giving the lap pool the appearance of continuing forever. The pool includes solar and gas heating, in floor cleaning and multi coloured lights.
SPA
The 4.3m x 1.4m raised spa is constructed on the second level balcony with unsurpassed bayside views across to the city. Designed with a breathtaking four sided infinity edge and ethanol fireplace, the impact is unquestionable. Enhancing the ambience are two multi coloured lights in the spa with perimeter fibre optic lighting from the gutter lighting up the outside walls.
Included in the spa are several jet combinations with single, dual and a combination six jet ‘super jet’ included for a powerful back massage. The spa has its own filtration and heating system with in floor cleaning, gas heating and separate jet pump. All of the equipment is installed at sub base level.
The spa is tiled with Bisazza GM Series glass mosaic both internally and on the external walls. Water spills over the tiled walls into a concealed gutter and then to the balance tank in the sub base level. All plumbing to the balance tank and plantroom is concealed in shafts within the building. Much of the work in this project is hidden behind the walls with countless hours spent both designing and installing the plumbing systems which had to be installed in stages as the building was constructed.
Due to the location of the spa it has been both fully waterproofed and constructed on a sound isolation system to ensure comfort to those in the rooms below.
The separate pool and spa equipment systems are tied together via a Pentair Intellitouch automation system. All of the equipment can be operated by a computer or mobile device for customer convenience.
This pool and spa has been designed and constructed with premium materials, equipment and systems to provide an ultimate level of sophistication. The design is completed by installing practical and easy to use elements that add to the overall functionality of the installation.
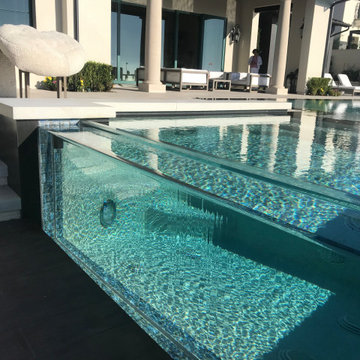
Idées déco pour une grande piscine à débordement et arrière moderne sur mesure avec un bain bouillonnant et du carrelage.
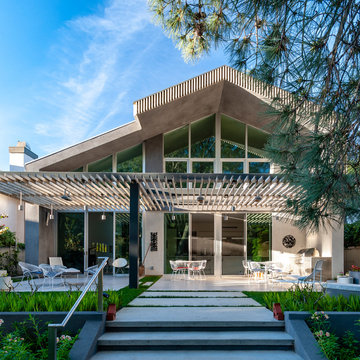
Hector Magnus, Architects Magnus
Idée de décoration pour une grande terrasse arrière minimaliste avec une cuisine d'été, du carrelage et un gazebo ou pavillon.
Idée de décoration pour une grande terrasse arrière minimaliste avec une cuisine d'été, du carrelage et un gazebo ou pavillon.
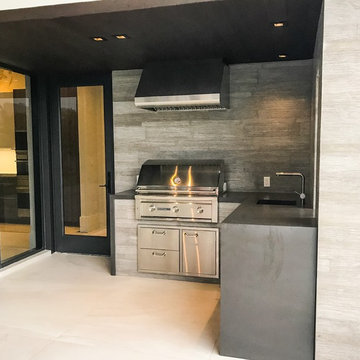
Solid surface countertops and sink
Aménagement d'une terrasse arrière moderne de taille moyenne avec du carrelage et une extension de toiture.
Aménagement d'une terrasse arrière moderne de taille moyenne avec du carrelage et une extension de toiture.
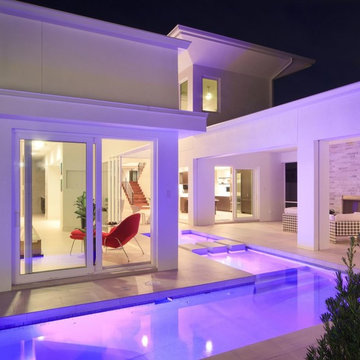
Freesia is a courtyard style residence with both indoor and outdoor spaces that create a feeling of intimacy and serenity. The centrally installed swimming pool becomes a visual feature of the home and is the centerpiece for all entertaining. The kitchen, great room, and master bedroom all open onto the swimming pool and the expansive lanai spaces that flank the pool. Four bedrooms, four bathrooms, a summer kitchen, fireplace, and 2.5 car garage complete the home. 3,261 square feet of air conditioned space is wrapped in 3,907 square feet of under roof living.
Awards:
Parade of Homes – First Place Custom Home, Greater Orlando Builders Association
Grand Aurora Award – Detached Single Family Home $1,000,000-$1,500,000
– Aurora Award – Detached Single Family Home $1,000,000-$1,500,000
– Aurora Award – Kitchen $1,000,001-$2,000,000
– Aurora Award – Bath $1,000,001-$2,000,000
– Aurora Award – Green New Construction $1,000,000 – $2,000,000
– Aurora Award – Energy Efficient Home
– Aurora Award – Landscape Design/Pool Design
Best in American Living Awards, NAHB
– Silver Award, One-of-a-Kind Custom Home up to 4,000 sq. ft.
– Silver Award, Green-Built Home
American Residential Design Awards, First Place – Green Design, AIBD
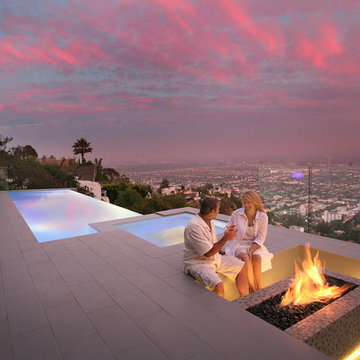
Cette photo montre une petite piscine à débordement et arrière moderne rectangle avec un bain bouillonnant et du carrelage.
Idées déco d'extérieurs modernes avec du carrelage
11





