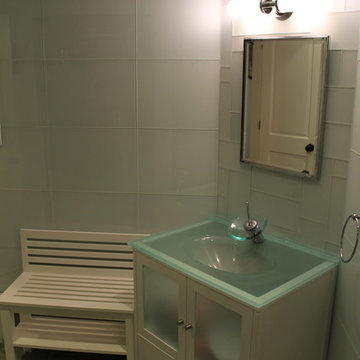Trier par :
Budget
Trier par:Populaires du jour
121 - 140 sur 4 265 photos
1 sur 3
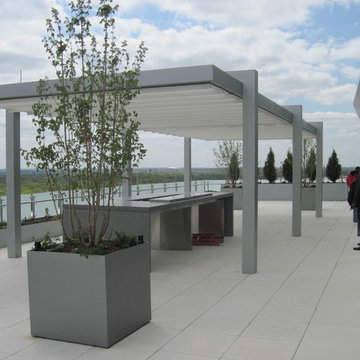
PROJECT SPECIFICATIONS
The architect specified two butting/side by side 173.93 inch wide x 240.0 inch projection retractable canopy systems to be inserted in to a new steel frame structure. Each of the areas to be covered used one continuous piece of fabric and one motor. The system frame and guides specified are made entirely of aluminum which is powder coated using the Qualicoat® powder coating process. Custom color chosen for the guides by the Architect was RAL 9006 known as White Aluminum. The stainless steel components used were Inox (470LI and 316) which are of the highest quality and have an extremely high corrosion resistance. In fact, the components passed the European salt spray corrosion test as tested by Centro Sviluppo Materiali in Italy.
Fabric is Ferrari 86 Color 2044 White, a fabric that is self-extinguishing (fire retardant). These retracting canopy systems has a Beaufort wind load rating Scale 10 (up to 63 mph) with the fabric fully extended and in use.
A grey hood with end caps was requested for each end to prevent rain water (location is Alexandria, Virginia) from collecting in the folds of fabric when not in use.
A running profile which runs from end to end in the rear of each section was necessary to attach the Somfy RTS motor which is installed inside a motor safety box. The client chose to control the system with two remote controls, two white wall switches and two Somfy wind sensors.
PURPOSE OF THE PROJECT
Our original contact was from the architect who requested two retractable systems that would attach to a new steel structure and that would meet local wind load requirements since the units are installed on the top of the building known as Metro Park VI. The architect wanted a contemporary, modern and very clean appearance and a product that would also meet International Building Code Requirements.
The purpose of the project was to provide an area for shade, heat, sun, glare and UV protection but not rain protection thus the use of Soltis 86 sheer mesh fabric. The client stated to the Architect that the area was to be used for entertainment purposes in good weather conditions.
UNIQUENESS AND COMPLEXITY OF THE PROJECT
This project was a challenge since the steel structure was being built at the same time (simultaneously) as the retractable patio cover systems were being manufactured to meet a deadline therefore there was no room for error. In addition, removing all the extrusions, fabric etc. from the crate and hoisting them to the top of the building was indeed difficult but accomplished.
PROJECT RESULTS
The client is elated with the results of both retractable canopy cover systems. Along with landscaping, the exterior top floor of the Metro Park VI building was transformed and is truly a stunning example of design, function and aesthetics as can be seen in the pictures.
Goal accomplished – All customer requirements were met including a contemporary, modern, stylish and very clean appearance along with providing shade, sun, UV, glare and heat reduction.
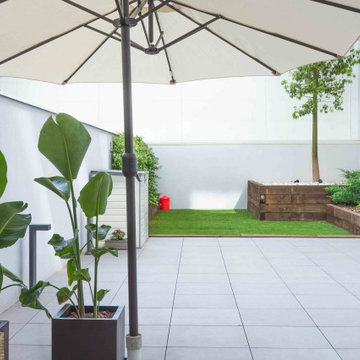
Réalisation d'une terrasse arrière minimaliste avec du carrelage.
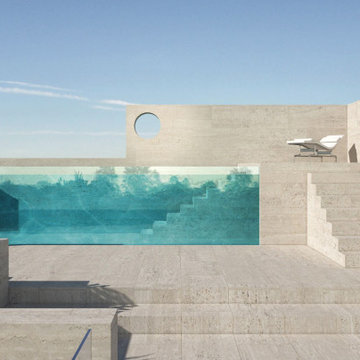
Cette photo montre une grande piscine sur toit hors-sol moderne rectangle avec des solutions pour vis-à-vis et du carrelage.
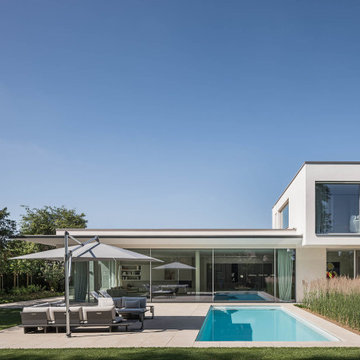
Die großzügige Poolterrasse ist durch Gräser vom Zugang getrennt.
Réalisation d'une très grande piscine minimaliste rectangle avec du carrelage.
Réalisation d'une très grande piscine minimaliste rectangle avec du carrelage.
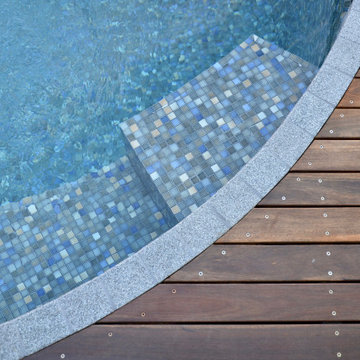
Aménagement d'un petit piscine avec aménagement paysager arrière moderne rond avec du carrelage.
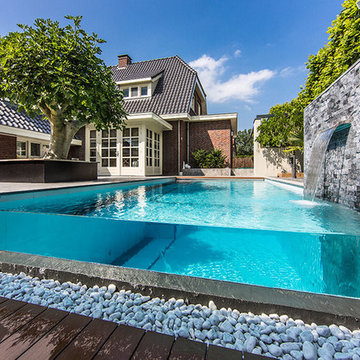
We are dedicated to working with our Clients to deliver the best solution for their individual needs. Our experience allows us to guide you through potential pitfalls and our personal approach allows us to see things through your eyes as we work together to identify possible options ensuring that we arrive at the best possible design to serve your needs for years to come.
You can choose from low-cost pools, as well as high-end custom pools. Some of the most popular choices include.
We supply all type of swimming pool and Fountain accessories like: Inflatable swimming pool Filter, Pump, umbrella, chair, starting block, light, ladder, chlorine, heating pump, etc. Thank you for your given time.
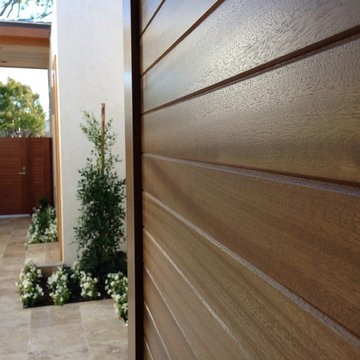
• Matching Garage door, Entry gate and Entry Door
• Contemporary Tropical design
• Ribbon Sapele wood
• Custom stain with Dead Flat Clear coat
• True Mortise and Tenon construction
Chase Ford
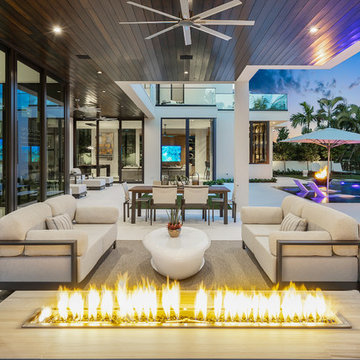
Modern home front entry features a voice over Internet Protocol Intercom Device to interface with the home's Crestron control system for voice communication at both the front door and gate.
Signature Estate featuring modern, warm, and clean-line design, with total custom details and finishes. The front includes a serene and impressive atrium foyer with two-story floor to ceiling glass walls and multi-level fire/water fountains on either side of the grand bronze aluminum pivot entry door. Elegant extra-large 47'' imported white porcelain tile runs seamlessly to the rear exterior pool deck, and a dark stained oak wood is found on the stairway treads and second floor. The great room has an incredible Neolith onyx wall and see-through linear gas fireplace and is appointed perfectly for views of the zero edge pool and waterway. The center spine stainless steel staircase has a smoked glass railing and wood handrail.
Photo courtesy Royal Palm Properties
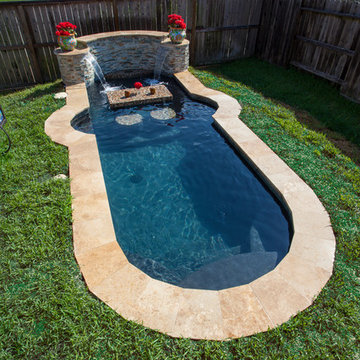
Exemple d'une petite piscine arrière moderne sur mesure avec un point d'eau et du carrelage.
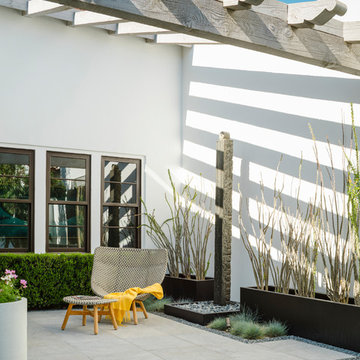
Photo by Lance Gerber
Exemple d'une terrasse arrière moderne de taille moyenne avec un point d'eau, du carrelage et une pergola.
Exemple d'une terrasse arrière moderne de taille moyenne avec un point d'eau, du carrelage et une pergola.
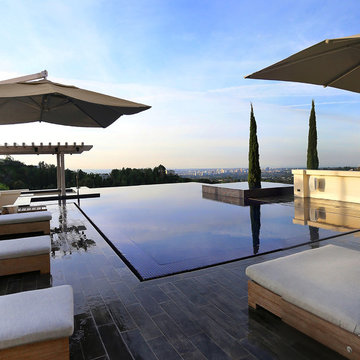
Zero Edge Infinity Pool
Exemple d'une grande piscine à débordement et arrière moderne sur mesure avec un point d'eau et du carrelage.
Exemple d'une grande piscine à débordement et arrière moderne sur mesure avec un point d'eau et du carrelage.
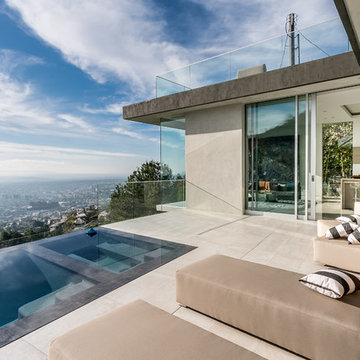
Cette image montre une grande terrasse arrière minimaliste avec du carrelage.
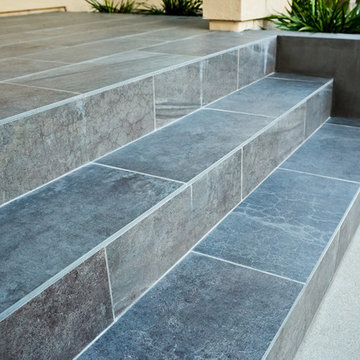
Installed by Lifescape Custom Landscaping, Inc.
Designed by Juanita Salisbury, LA
Kelsey Schweickert Photography
Cette image montre un porche d'entrée de maison avant minimaliste de taille moyenne avec du carrelage.
Cette image montre un porche d'entrée de maison avant minimaliste de taille moyenne avec du carrelage.
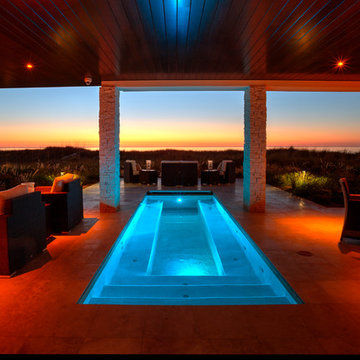
Photo Credit: Richard Riley
Aménagement d'un petit couloir de nage arrière moderne rectangle avec du carrelage et un bain bouillonnant.
Aménagement d'un petit couloir de nage arrière moderne rectangle avec du carrelage et un bain bouillonnant.
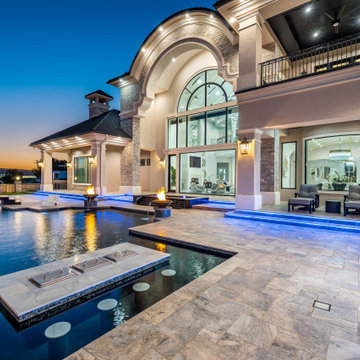
We love this backyard's arched entryways, the covered patio, the lounge area, built-in pool seating, and luxury landscape design.
Aménagement d'une très grande piscine à débordement et arrière moderne sur mesure avec un point d'eau et du carrelage.
Aménagement d'une très grande piscine à débordement et arrière moderne sur mesure avec un point d'eau et du carrelage.
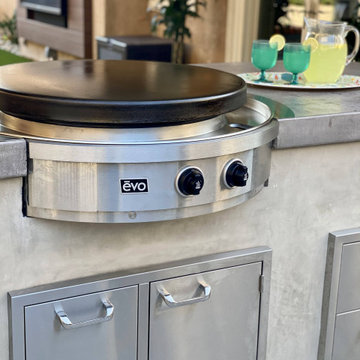
Designed with family fun and entertaining in mind, this inviting outdoor living space offers something for everyone and truly maximizes every inch of this Rancho Penasquitos backyard. The large, custom-designed hot tub and deck area provide a perfect spot to relax and unwind. A distinctive waterfall feature was integrated into the design of the large outdoor fireplace and seating area, creating a relaxing ambiance and making it easy to envision year-round enjoyment of the space.
A spacious covered dining area flows seamlessly into the outdoor kitchen area which features everything a home chef needs for entertaining al fresco. Key features include a large island equipped with state-of-the-art cooking essentials including an Evo flat top grill, Sedona grill, and even a live herb garden. The yard also offers plenty of room for kids and family pets to run and play on durable turf.
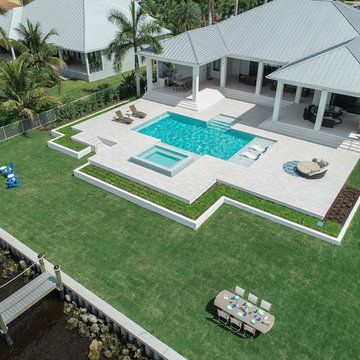
Landscape Architecture to include pool, spa, outdoor kitchen, fireplace, landscaping, driveway design, outdoor furniture.
Idée de décoration pour un grand couloir de nage arrière minimaliste rectangle avec un bain bouillonnant et du carrelage.
Idée de décoration pour un grand couloir de nage arrière minimaliste rectangle avec un bain bouillonnant et du carrelage.
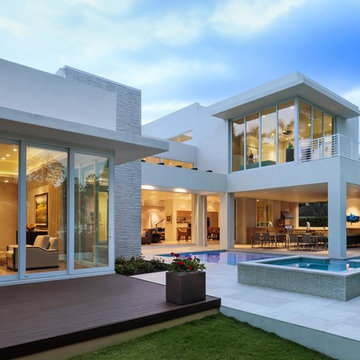
© Lori Hamilton Photography © Lori Hamilton Photography
Exemple d'un grand couloir de nage arrière moderne en L avec un bain bouillonnant et du carrelage.
Exemple d'un grand couloir de nage arrière moderne en L avec un bain bouillonnant et du carrelage.
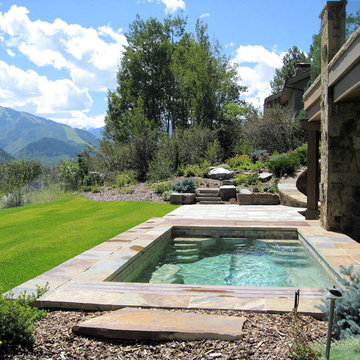
NESPA Tiles Spas
Idée de décoration pour une grande piscine arrière minimaliste rectangle avec un bain bouillonnant et du carrelage.
Idée de décoration pour une grande piscine arrière minimaliste rectangle avec un bain bouillonnant et du carrelage.
Idées déco d'extérieurs modernes avec du carrelage
7





