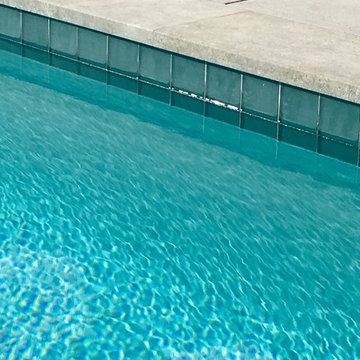Trier par :
Budget
Trier par:Populaires du jour
101 - 120 sur 4 272 photos
1 sur 3
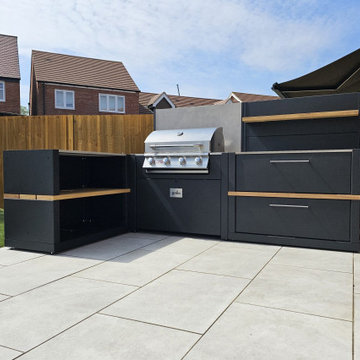
It’s long been a cause of frustration for us at Grillo: Developers of good quality housing estates put great efforts into the build and interior specification of the house. Logic would dictate, therefore, that the garden should be equally well-designed – a quality patio, some low-maintenance borders, perhaps some saplings. An outdoor kitchen, maybe. But sadly, it’s extremely rare. So, we’re overjoyed to see this cracking outdoor kitchen and garden makeover project in Biddenham. An example of how it should be done. Congratulations to the proud owners of this house, and we trust developers nationally are taking notice!
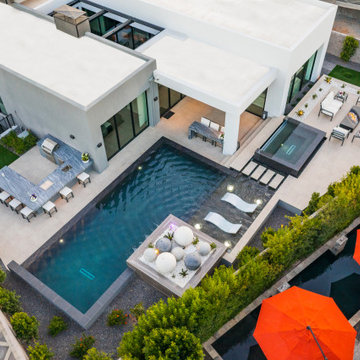
Introducing our sleek and luxurious new backyard design project! This project features:
• Stunning water features
• Gorgeous plantings
• Outdoor kitchen
• Spacious dining area
• Relaxing spa
• Cozy fire feature
• Beautiful modern spheres
Visit the link to get started!
www.lavenderlandscape.com
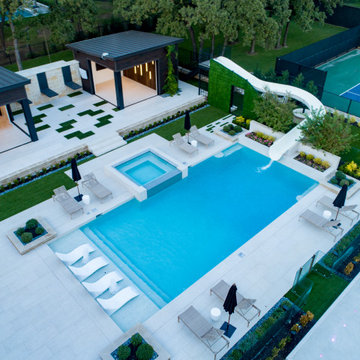
Fun, sleek, modern pool with amazing features: cabana, fire bar, splash pad with LED lights, long dolphin slide, outdoor kitchen with retractable doors and a secret garden/play area for the kids. Photos by Farley Designs
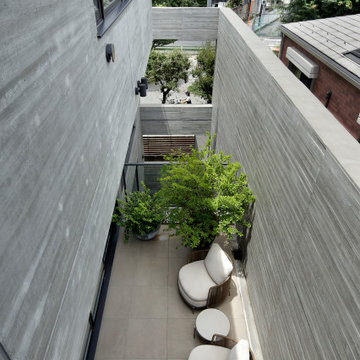
Photo Copyright Satoshi Shigeta
Idée de décoration pour une grande terrasse latérale minimaliste avec du carrelage et une extension de toiture.
Idée de décoration pour une grande terrasse latérale minimaliste avec du carrelage et une extension de toiture.
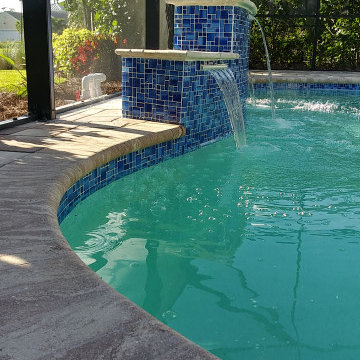
Water feature added, with matching waterline tile.
Aménagement d'une piscine naturelle et arrière moderne de taille moyenne et sur mesure avec un point d'eau et du carrelage.
Aménagement d'une piscine naturelle et arrière moderne de taille moyenne et sur mesure avec un point d'eau et du carrelage.
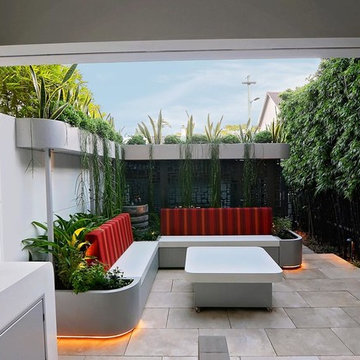
This amazing inner-city terrace had recently been fully renovated with a modern kitchen and dining experience at the rear of the home, but as so often happens the creativity ended at the back door with no connection to the courtyard garden. Old paving, combined with a miss match of garden pots and clear view to the car really was creating the wrong focal point for our clients.
As a landscape design practice based in the inner city, we appreciate parking is a premium, the last thing we wanted to do was remove this benefit, but with a small child and family dog we needed to create a safe low maintenance space, whilst delivering a sense of green and architectural interest that would complement the refined internal finishes of the home.
Our solution was to fabricate a number of bespoke vertical screens with a pattern that would allow air and light into the space, whilst blurring the sight lines to the garage. The laser cut screen was fixed to the existing garage structure and acts as a foundation for our overhead planters. This way we could bring a sense of green into the space without creating additional ground level garden beds, that may be too much of an enticement to our four-legged friend
Using light weight concrete enables us to create a visual flow from BBQ to seating solution, offering year-round easy maintenance, whilst external cushions create a pop of colour and comfort. Oversized paving creates a seamless internal external connection and the inclusion of both vertical and under seat storage just makes life that little bit easier when space is at a premium.
The planting is a combination of different textures, scents and foliage therefore creating interest year-round and the self-reticulating water feature creates that little extra layer of interest and takes the edge off the inner-city noise.
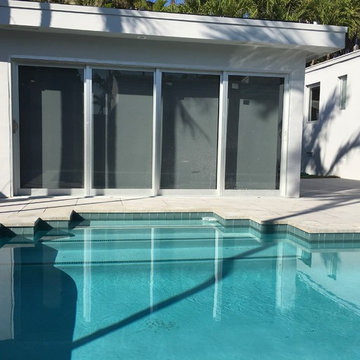
Pool Deck made with Porcelain Tiles.
Cette photo montre un grand couloir de nage arrière moderne rectangle avec du carrelage.
Cette photo montre un grand couloir de nage arrière moderne rectangle avec du carrelage.
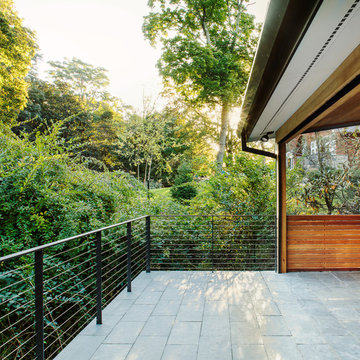
Gregory Maka
Réalisation d'un porche d'entrée de maison arrière minimaliste avec une moustiquaire, du carrelage et une extension de toiture.
Réalisation d'un porche d'entrée de maison arrière minimaliste avec une moustiquaire, du carrelage et une extension de toiture.
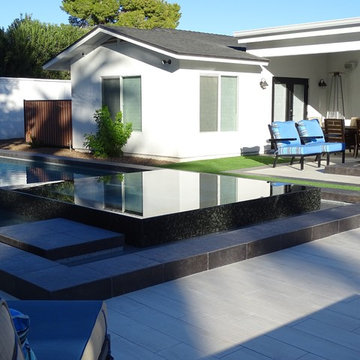
Lap pool 40' in length with perimeter overflow spa with Sicis Glass tile exterior, edge of spa and water line tile of pool and spa. Coping/decking is commercial grade porcelain tile. Tile on pool is a stone porcelain look and on decking is wood look.
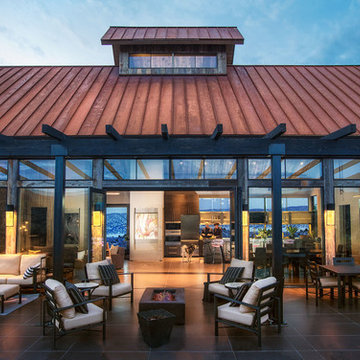
Brent Bingham Photography: http://www.brentbinghamphoto.com/
Exemple d'une grande terrasse arrière moderne avec une pergola, un foyer extérieur et du carrelage.
Exemple d'une grande terrasse arrière moderne avec une pergola, un foyer extérieur et du carrelage.
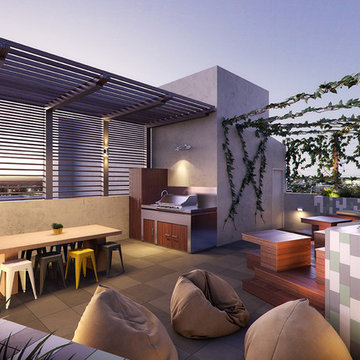
Render
Idées déco pour une terrasse moderne de taille moyenne avec une cuisine d'été, une cour, du carrelage et aucune couverture.
Idées déco pour une terrasse moderne de taille moyenne avec une cuisine d'été, une cour, du carrelage et aucune couverture.
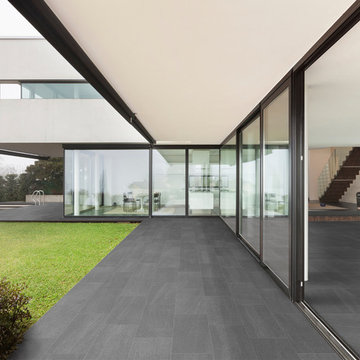
This modern patio has the same porcelain tile continuing from the inside of the home to the patio. The tile is lightly textured and resembles natural stone. The color is called Graphite and there are other colors to choose from.
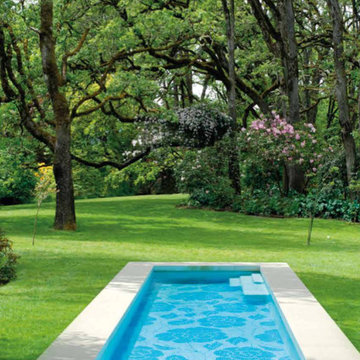
For more information on this product click here: http://www.designtiles.com.au/product-category/outdoor-tiles/
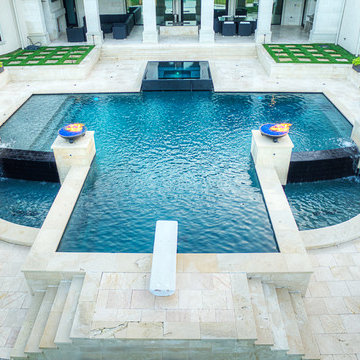
Inspiration pour une grande piscine arrière minimaliste sur mesure avec un bain bouillonnant et du carrelage.
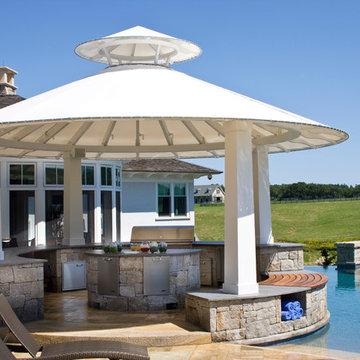
Photo Credit: Rixon Photography
Aménagement d'une très grande terrasse arrière moderne avec une cuisine d'été, du carrelage et un auvent.
Aménagement d'une très grande terrasse arrière moderne avec une cuisine d'été, du carrelage et un auvent.
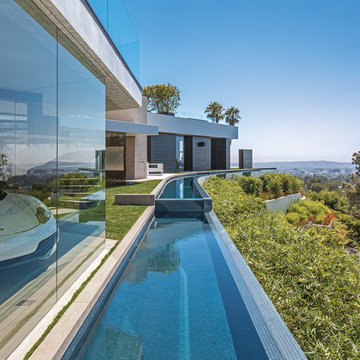
Laurel Way Beverly Hills luxury mansion with wraparound moat pool. Photo by Art Gray Photography.
Aménagement d'un très grand piscine avec aménagement paysager latéral moderne sur mesure avec du carrelage.
Aménagement d'un très grand piscine avec aménagement paysager latéral moderne sur mesure avec du carrelage.
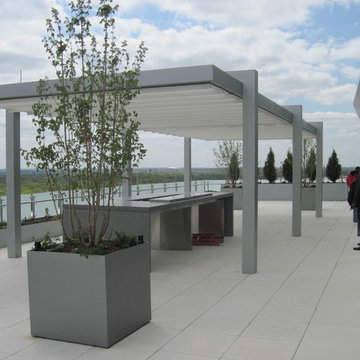
PROJECT SPECIFICATIONS
The architect specified two butting/side by side 173.93 inch wide x 240.0 inch projection retractable canopy systems to be inserted in to a new steel frame structure. Each of the areas to be covered used one continuous piece of fabric and one motor. The system frame and guides specified are made entirely of aluminum which is powder coated using the Qualicoat® powder coating process. Custom color chosen for the guides by the Architect was RAL 9006 known as White Aluminum. The stainless steel components used were Inox (470LI and 316) which are of the highest quality and have an extremely high corrosion resistance. In fact, the components passed the European salt spray corrosion test as tested by Centro Sviluppo Materiali in Italy.
Fabric is Ferrari 86 Color 2044 White, a fabric that is self-extinguishing (fire retardant). These retracting canopy systems has a Beaufort wind load rating Scale 10 (up to 63 mph) with the fabric fully extended and in use.
A grey hood with end caps was requested for each end to prevent rain water (location is Alexandria, Virginia) from collecting in the folds of fabric when not in use.
A running profile which runs from end to end in the rear of each section was necessary to attach the Somfy RTS motor which is installed inside a motor safety box. The client chose to control the system with two remote controls, two white wall switches and two Somfy wind sensors.
PURPOSE OF THE PROJECT
Our original contact was from the architect who requested two retractable systems that would attach to a new steel structure and that would meet local wind load requirements since the units are installed on the top of the building known as Metro Park VI. The architect wanted a contemporary, modern and very clean appearance and a product that would also meet International Building Code Requirements.
The purpose of the project was to provide an area for shade, heat, sun, glare and UV protection but not rain protection thus the use of Soltis 86 sheer mesh fabric. The client stated to the Architect that the area was to be used for entertainment purposes in good weather conditions.
UNIQUENESS AND COMPLEXITY OF THE PROJECT
This project was a challenge since the steel structure was being built at the same time (simultaneously) as the retractable patio cover systems were being manufactured to meet a deadline therefore there was no room for error. In addition, removing all the extrusions, fabric etc. from the crate and hoisting them to the top of the building was indeed difficult but accomplished.
PROJECT RESULTS
The client is elated with the results of both retractable canopy cover systems. Along with landscaping, the exterior top floor of the Metro Park VI building was transformed and is truly a stunning example of design, function and aesthetics as can be seen in the pictures.
Goal accomplished – All customer requirements were met including a contemporary, modern, stylish and very clean appearance along with providing shade, sun, UV, glare and heat reduction.
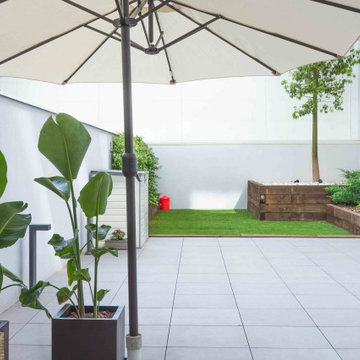
Réalisation d'une terrasse arrière minimaliste avec du carrelage.
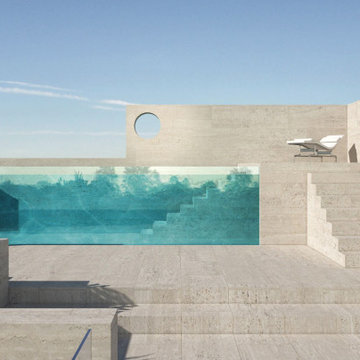
Cette photo montre une grande piscine sur toit hors-sol moderne rectangle avec des solutions pour vis-à-vis et du carrelage.
Idées déco d'extérieurs modernes avec du carrelage
6





