Idées déco d'extérieurs modernes avec un garde-corps en matériaux mixtes
Trier par :
Budget
Trier par:Populaires du jour
61 - 80 sur 684 photos
1 sur 3
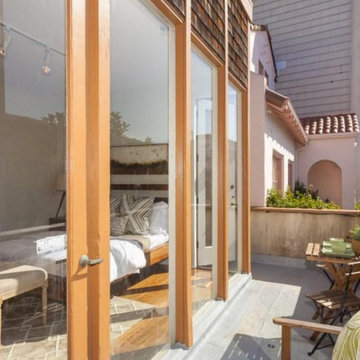
Cette photo montre un grand balcon moderne avec des plantes en pot, aucune couverture et un garde-corps en matériaux mixtes.
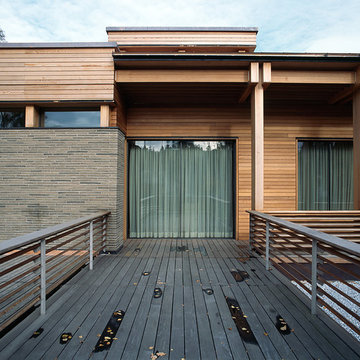
Inspiration pour un grand balcon minimaliste avec aucune couverture et un garde-corps en matériaux mixtes.
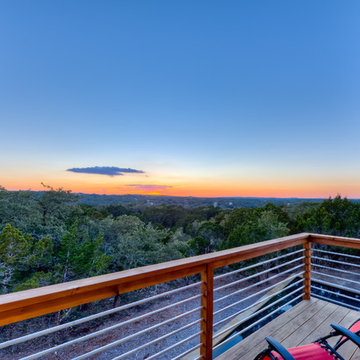
Backyard view porch
Aménagement d'un balcon moderne de taille moyenne avec aucune couverture et un garde-corps en matériaux mixtes.
Aménagement d'un balcon moderne de taille moyenne avec aucune couverture et un garde-corps en matériaux mixtes.
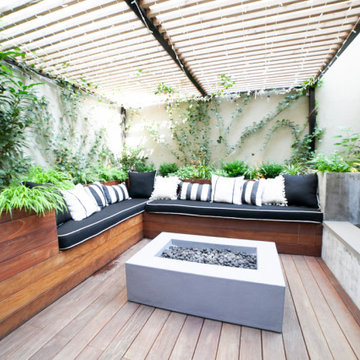
Aménagement d'une terrasse arrière et au rez-de-chaussée moderne de taille moyenne avec un foyer extérieur, une pergola et un garde-corps en matériaux mixtes.
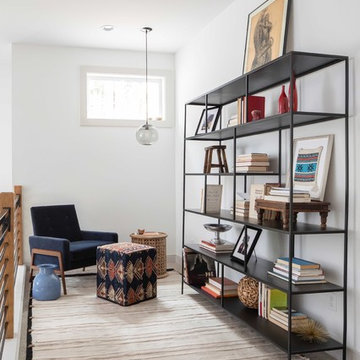
Photo by Alex Crook Photography
Idées déco pour un petit balcon moderne avec un garde-corps en matériaux mixtes.
Idées déco pour un petit balcon moderne avec un garde-corps en matériaux mixtes.
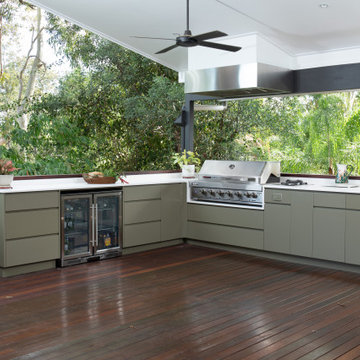
The client wished to create an outdoor kitchen in the corner of their large deck that was functional with minimal impact and complemented the woodfired pizza oven and pool pergola. Compact laminate with a 2 pak finish and outdoor engineered stone were used to ensure the outdoor kitchen would not be affected by the weather and could be easily cleaned.
Next to the sink was a pull-out bin with utensil drawer above, an oil and condiment pull out with internal drawer, an open cupboard to house chopping boards, general storage, the GPO for the wok burner and the fixed fascia above was used to locate the remote switching for the large Qasair rangehood.
Substantial storage was achieved in the drawers under the large 1200mm BBQ for trays, wok, pans, large utensils and rotisserie and the corner cupboard for oil fryer, juicer and additional drink storage.
Two sets of drawers either side of the 900mm drinks fridge gave ample space for storage of cutlery, crockery, place mats, glassware and napery.
The functional L shaped kitchen blends into nature without major impact and has created an area the clients love.
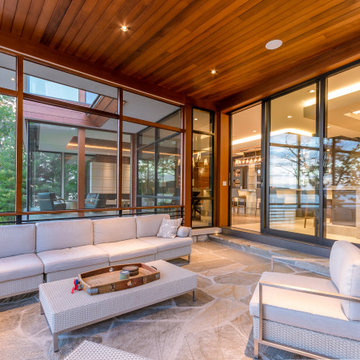
This modern waterfront home was built for today’s contemporary lifestyle with the comfort of a family cottage. Walloon Lake Residence is a stunning three-story waterfront home with beautiful proportions and extreme attention to detail to give both timelessness and character. Horizontal wood siding wraps the perimeter and is broken up by floor-to-ceiling windows and moments of natural stone veneer.
The exterior features graceful stone pillars and a glass door entrance that lead into a large living room, dining room, home bar, and kitchen perfect for entertaining. With walls of large windows throughout, the design makes the most of the lakefront views. A large screened porch and expansive platform patio provide space for lounging and grilling.
Inside, the wooden slat decorative ceiling in the living room draws your eye upwards. The linear fireplace surround and hearth are the focal point on the main level. The home bar serves as a gathering place between the living room and kitchen. A large island with seating for five anchors the open concept kitchen and dining room. The strikingly modern range hood and custom slab kitchen cabinets elevate the design.
The floating staircase in the foyer acts as an accent element. A spacious master suite is situated on the upper level. Featuring large windows, a tray ceiling, double vanity, and a walk-in closet. The large walkout basement hosts another wet bar for entertaining with modern island pendant lighting.
Walloon Lake is located within the Little Traverse Bay Watershed and empties into Lake Michigan. It is considered an outstanding ecological, aesthetic, and recreational resource. The lake itself is unique in its shape, with three “arms” and two “shores” as well as a “foot” where the downtown village exists. Walloon Lake is a thriving northern Michigan small town with tons of character and energy, from snowmobiling and ice fishing in the winter to morel hunting and hiking in the spring, boating and golfing in the summer, and wine tasting and color touring in the fall.
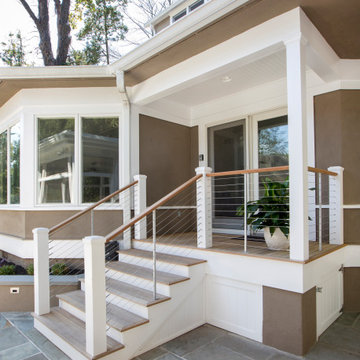
Our Princeton architects redesigned the rear porch to lead directly to the grilling and dining space. We matched the decking from the previous porch and added natural wood handrails with a cable railings system.
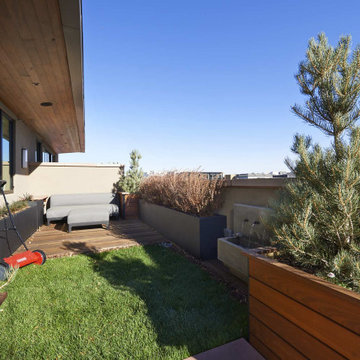
Cette image montre un petit balcon minimaliste avec des plantes en pot, une extension de toiture et un garde-corps en matériaux mixtes.
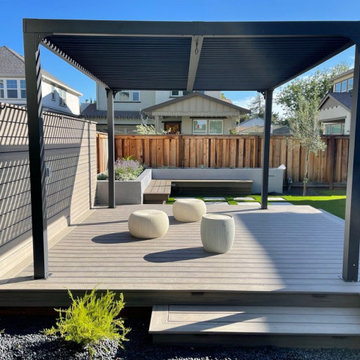
Inspiration pour une terrasse arrière et au rez-de-chaussée minimaliste avec une pergola et un garde-corps en matériaux mixtes.
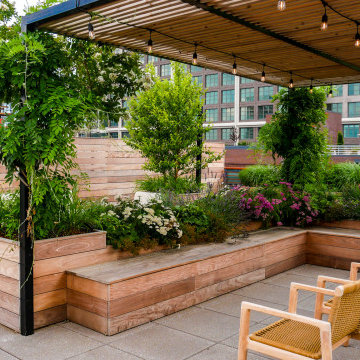
Idées déco pour une terrasse sur le toit moderne avec une cuisine d'été, une pergola et un garde-corps en matériaux mixtes.
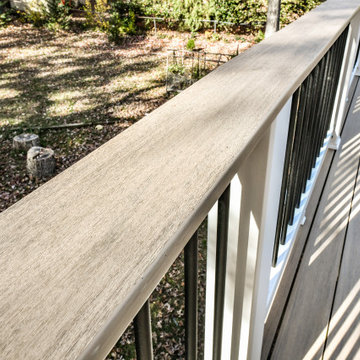
Modern Deck we designed and built. White rails and black balusters that include Custom cocktail rails that surround the deck and stairs. Weathered Teak decking boards by Azek. 30 degrees cooler than the competition.
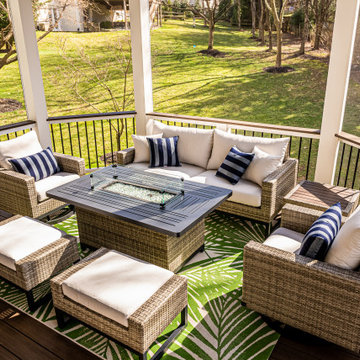
Low maintenance outdoor living is what we do!
Idées déco pour un porche d'entrée de maison arrière moderne de taille moyenne avec une moustiquaire, une extension de toiture et un garde-corps en matériaux mixtes.
Idées déco pour un porche d'entrée de maison arrière moderne de taille moyenne avec une moustiquaire, une extension de toiture et un garde-corps en matériaux mixtes.
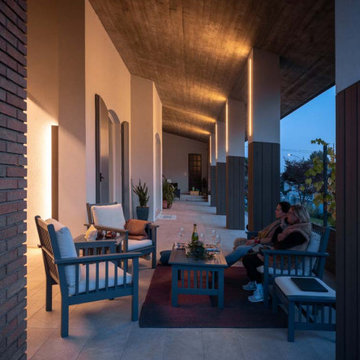
Progetto di riqualificazione del portico e del giardino
Réalisation d'un grand porche d'entrée de maison avant minimaliste avec des colonnes, des pavés en pierre naturelle, une extension de toiture et un garde-corps en matériaux mixtes.
Réalisation d'un grand porche d'entrée de maison avant minimaliste avec des colonnes, des pavés en pierre naturelle, une extension de toiture et un garde-corps en matériaux mixtes.
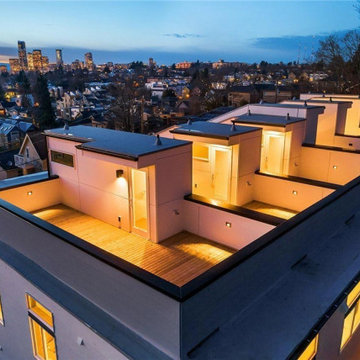
The area rests on an elevated landscape, and the roof deck captures the amazing view of Washington waters and a homey neighborhood with lush greenery.
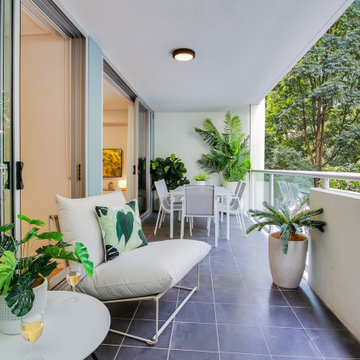
Réalisation d'un balcon minimaliste de taille moyenne avec une extension de toiture et un garde-corps en matériaux mixtes.
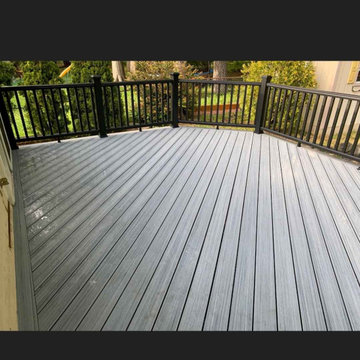
Trex Foggy Wharf deck with Trex Transcend Handrail Charcoal Black
Cette image montre une terrasse arrière et au rez-de-chaussée minimaliste de taille moyenne avec un garde-corps en matériaux mixtes.
Cette image montre une terrasse arrière et au rez-de-chaussée minimaliste de taille moyenne avec un garde-corps en matériaux mixtes.
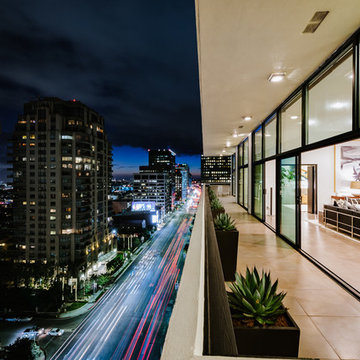
Cette photo montre un très grand balcon moderne avec une extension de toiture et un garde-corps en matériaux mixtes.
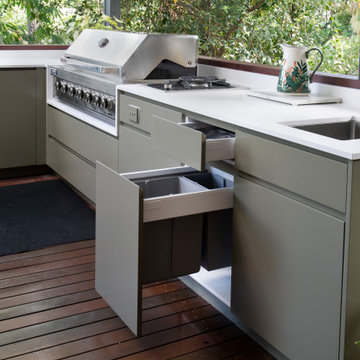
Next to the sink was a pull-out bin with utensil drawer above
Inspiration pour une terrasse arrière et au premier étage minimaliste de taille moyenne avec une cuisine d'été, une extension de toiture et un garde-corps en matériaux mixtes.
Inspiration pour une terrasse arrière et au premier étage minimaliste de taille moyenne avec une cuisine d'été, une extension de toiture et un garde-corps en matériaux mixtes.
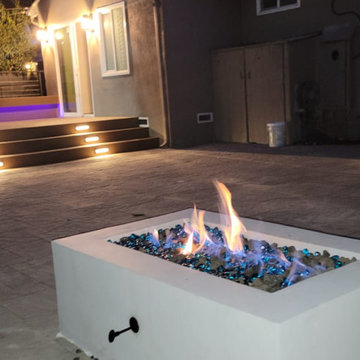
Idée de décoration pour une terrasse arrière et au rez-de-chaussée minimaliste de taille moyenne avec un foyer extérieur, aucune couverture et un garde-corps en matériaux mixtes.
Idées déco d'extérieurs modernes avec un garde-corps en matériaux mixtes
4




