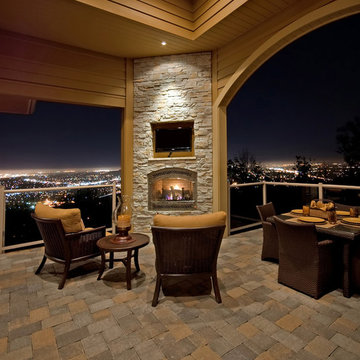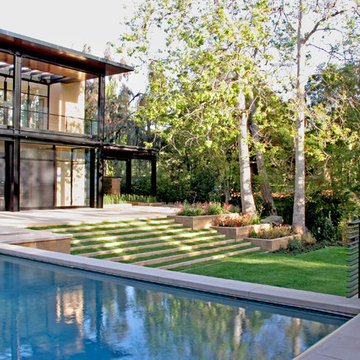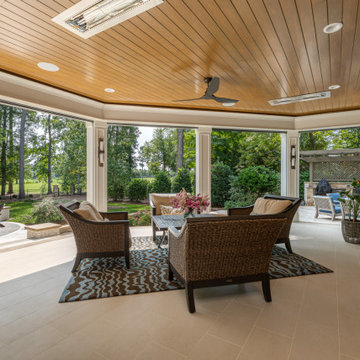Trier par :
Budget
Trier par:Populaires du jour
121 - 140 sur 17 763 photos
1 sur 3
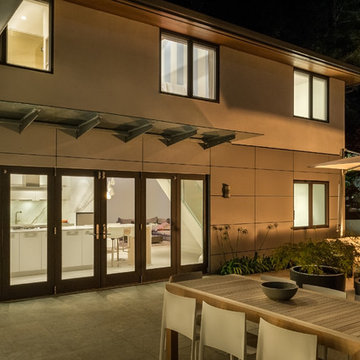
Jeremy Segal Photography
Idée de décoration pour une grande terrasse minimaliste avec un foyer extérieur, une cour, des pavés en pierre naturelle et un auvent.
Idée de décoration pour une grande terrasse minimaliste avec un foyer extérieur, une cour, des pavés en pierre naturelle et un auvent.
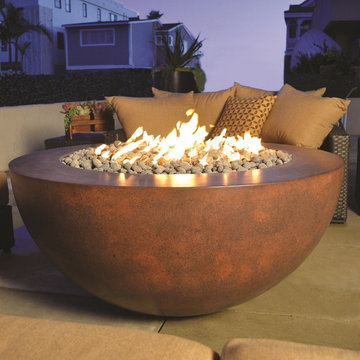
Creating an outdoor space you can enjoy year round day and night. This Legacy Round Fir Bowl is made from GFRC, so it's fairly lightweight.
Exemple d'un jardin arrière moderne de taille moyenne et l'automne avec un foyer extérieur, une exposition ombragée et des pavés en béton.
Exemple d'un jardin arrière moderne de taille moyenne et l'automne avec un foyer extérieur, une exposition ombragée et des pavés en béton.
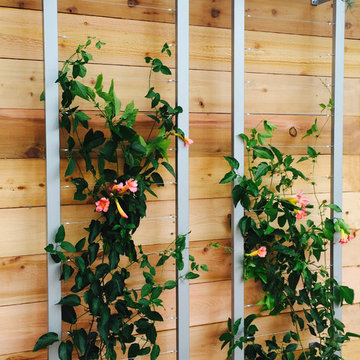
The Ina Wall Trellis by Terra Trellis, powdercoated with a new, lustrous silvery finish color "zinc". The trellis weaves a gorgeous tapestry of trumpet vine, softening this modern garden fence.
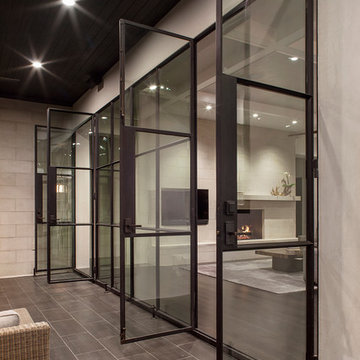
Cornerston Architects
Clint Small Custom Homes
Photography Thomas McConnell
Inspiration pour une terrasse arrière minimaliste avec du carrelage et une extension de toiture.
Inspiration pour une terrasse arrière minimaliste avec du carrelage et une extension de toiture.
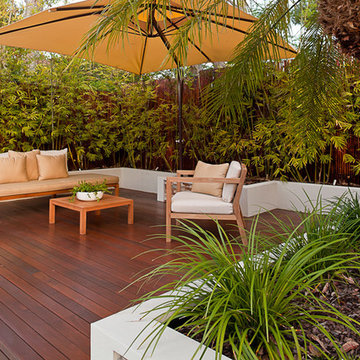
www.thesmallgarden.com.au
Idée de décoration pour un jardin arrière minimaliste avec une terrasse en bois.
Idée de décoration pour un jardin arrière minimaliste avec une terrasse en bois.
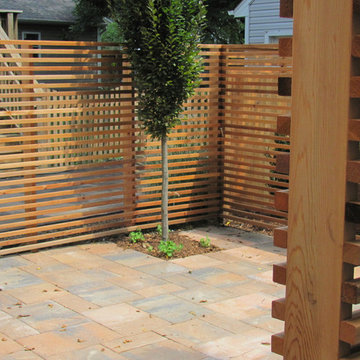
Photo and design by Patrick Murphy Landscape Design
Idées déco pour un jardin moderne.
Idées déco pour un jardin moderne.
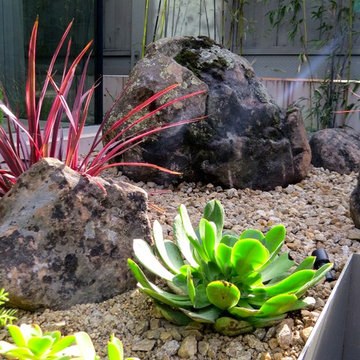
Cette image montre un jardin minimaliste avec un point d'eau et un gravier de granite.
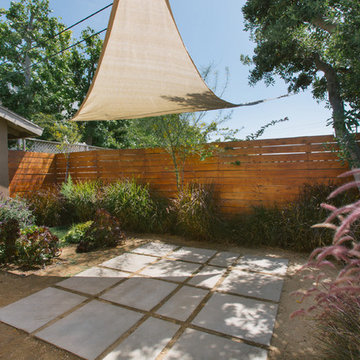
http://www.creativenoodle.net/
Cette photo montre un petit jardin arrière moderne avec une exposition ombragée et un gravier de granite.
Cette photo montre un petit jardin arrière moderne avec une exposition ombragée et un gravier de granite.
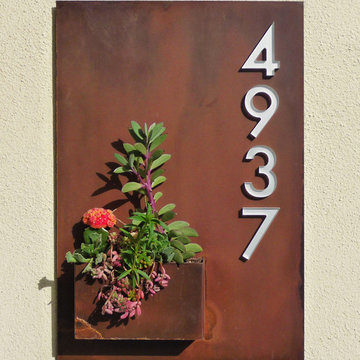
This charming planter is placed near the front door of the house.
Aménagement d'un grand aménagement d'entrée ou allée de jardin avant moderne avec une exposition partiellement ombragée et des pavés en pierre naturelle.
Aménagement d'un grand aménagement d'entrée ou allée de jardin avant moderne avec une exposition partiellement ombragée et des pavés en pierre naturelle.
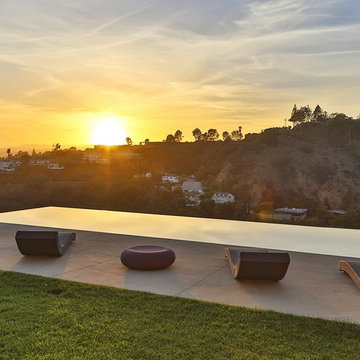
Inspiration pour une grande piscine à débordement et arrière minimaliste rectangle.
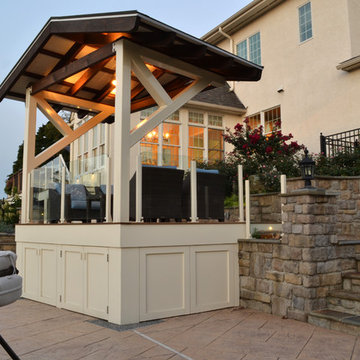
Stone stairs lead to the deck.
Pete Cooper/Spring Creek Design
Exemple d'une grande terrasse arrière moderne avec une pergola et jupe de finition.
Exemple d'une grande terrasse arrière moderne avec une pergola et jupe de finition.
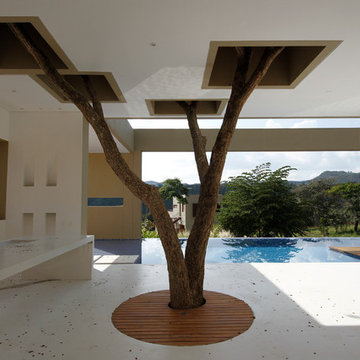
The house was designed taking care to respect the sorrounding nature .As you enter the space you meet this sculptural tree trunk.The crown ends in a deck on the second floor ,from which you can see the amazing landscape.
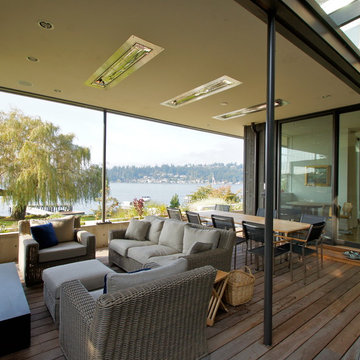
Jeff Luth
Réalisation d'un porche d'entrée de maison latéral minimaliste avec une terrasse en bois et une extension de toiture.
Réalisation d'un porche d'entrée de maison latéral minimaliste avec une terrasse en bois et une extension de toiture.
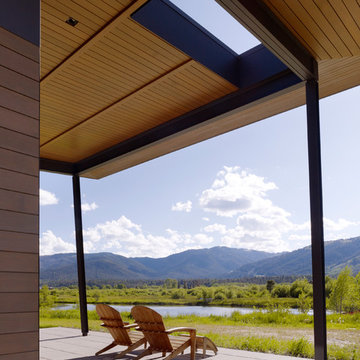
The Peaks View residence is sited near Wilson, Wyoming, in a grassy meadow, adjacent to the Teton mountain range. The design solution for the project had to satisfy two conflicting goals: the finished project must fit seamlessly into a neighborhood with distinctly conservative design guidelines while satisfying the owners desire to create a unique home with roots in the modern idiom.
Within these constraints, the architect created an assemblage of building volumes to break down the scale of the 6,500 square foot program. A pair of two-story gabled structures present a traditional face to the neighborhood, while the single-story living pavilion, with its expansive shed roof, tilts up to recognize views and capture daylight for the primary living spaces. This trio of buildings wrap around a south-facing courtyard, a warm refuge for outdoor living during the short summer season in Wyoming. Broad overhangs, articulated in wood, taper to thin steel “brim” that protects the buildings from harsh western weather. The roof of the living pavilion extends to create a covered outdoor extension for the main living space. The cast-in-place concrete chimney and site walls anchor the composition of forms to the flat site. The exterior is clad primarily in cedar siding; two types were used to create pattern, texture and depth in the elevations.
While the building forms and exterior materials conform to the design guidelines and fit within the context of the neighborhood, the interiors depart to explore a well-lit, refined and warm character. Wood, plaster and a reductive approach to detailing and materials complete the interior expression. Display for a Kimono was deliberately incorporated into the entry sequence. Its influence on the interior can be seen in the delicate stair screen and the language for the millwork which is conceived as simple wood containers within spaces. Ample glazing provides excellent daylight and a connection to the site.
Photos: Matthew Millman
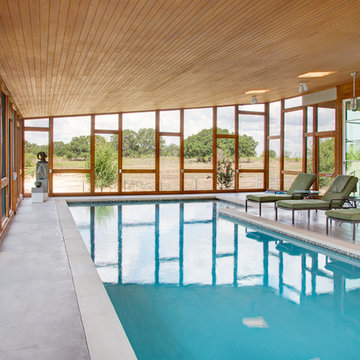
Photo by Kailey J. Flynn Photography. Designed by Da Vinci Pools. Screen designed by Nick Mehl Architects
Aménagement d'une piscine moderne de taille moyenne et rectangle avec une dalle de béton.
Aménagement d'une piscine moderne de taille moyenne et rectangle avec une dalle de béton.
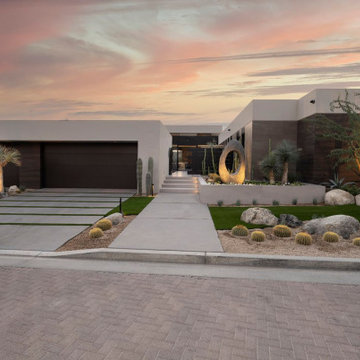
Bighorn Palm Desert modern architectural home with luxury landscaping. Photo by William MacCollum.
Inspiration pour un grand jardin avant minimaliste avec une exposition ensoleillée, du gravier et une clôture en bois.
Inspiration pour un grand jardin avant minimaliste avec une exposition ensoleillée, du gravier et une clôture en bois.
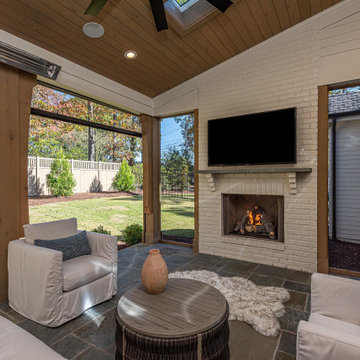
Idée de décoration pour un grand porche d'entrée de maison arrière minimaliste avec une moustiquaire et des pavés en pierre naturelle.
Idées déco d'extérieurs modernes marrons
7





