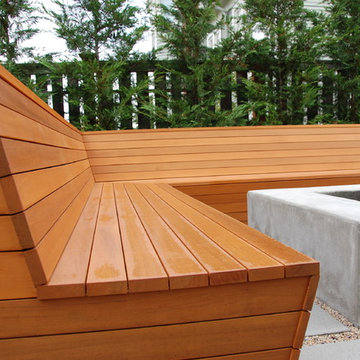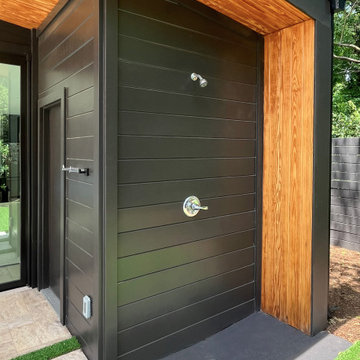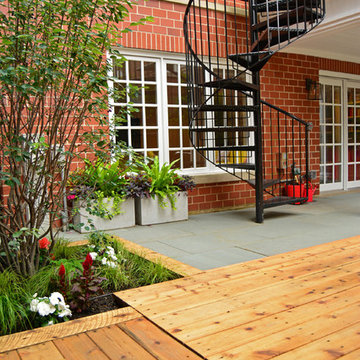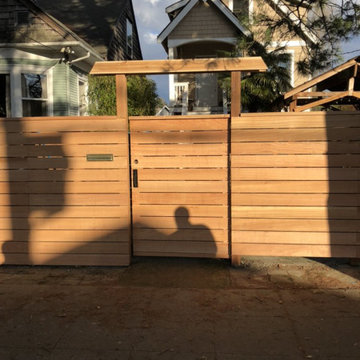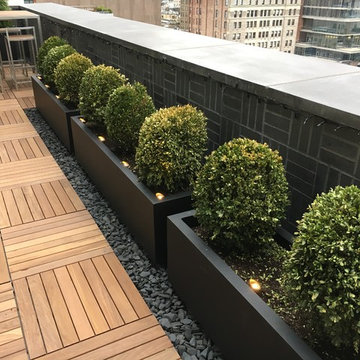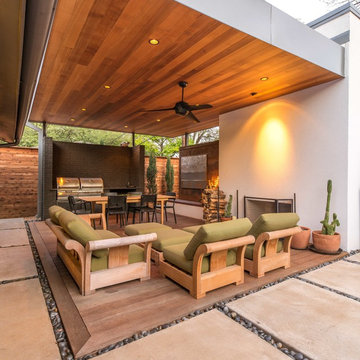Trier par :
Budget
Trier par:Populaires du jour
101 - 120 sur 1 834 photos
1 sur 3
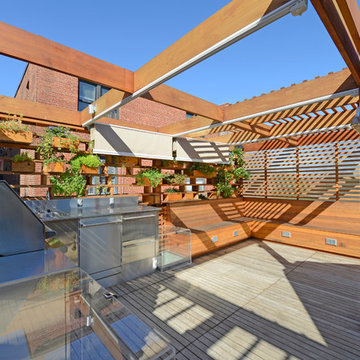
http://www.architextual.com/built-work#/2013-11/
A view of the benches, overhead screening and plant wall.
Photography:
michael k. wilkinson

Inspiration pour une terrasse arrière minimaliste de taille moyenne avec aucune couverture et du carrelage.
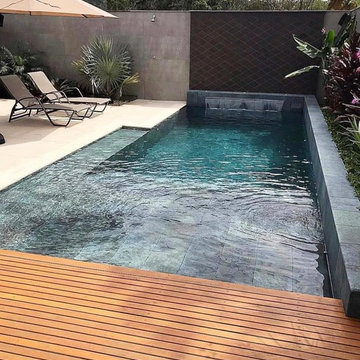
Cette image montre un grand couloir de nage arrière minimaliste rectangle.
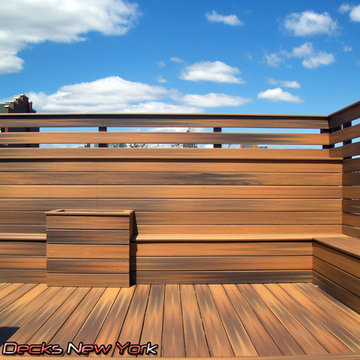
Anthony Albino | City Decks New York, LLC
Idée de décoration pour une terrasse minimaliste.
Idée de décoration pour une terrasse minimaliste.
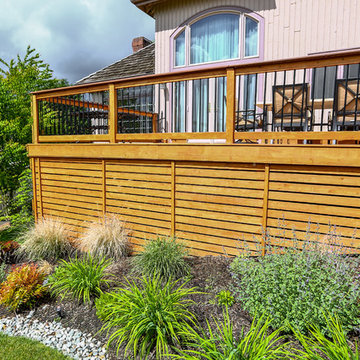
This project is complete with a cedar deck with cedar railing with a composite top cap as well as a hip style free standing patio cover and outdoor kitchen. This project also has a fire pit and some beautiful landscaping.
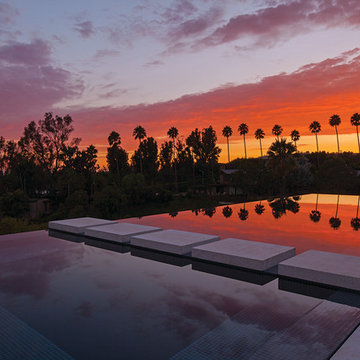
Laurel Way Beverly Hills luxury home modern pool walkway. Photo by Art Gray Photography.
Cette image montre une très grande piscine à débordement et arrière minimaliste rectangle.
Cette image montre une très grande piscine à débordement et arrière minimaliste rectangle.
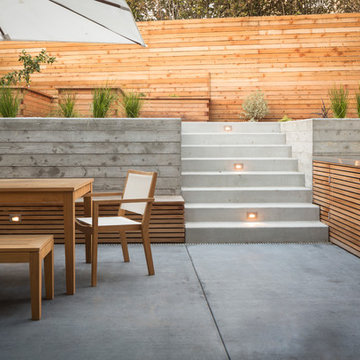
Landscape design emphasizes the horizontal layers as we progress from the concrete patio floor up to the garden level.
This remodel involves extensive excavation, demolition, drainage, and structural work. We aim to maximize the visual appeal and functions while preserving the privacy of the homeowners in this dense urban neighborhood.
Photos by Scott Hargis
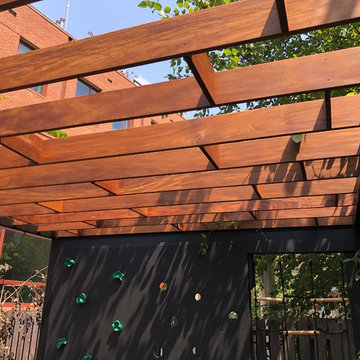
Brooklyn backyard with pergola, built in children's activity wall, blue stone paving with synthetic grass inserts for the play area with swings. Outdoor storage boxes double up as benches. Pergola slats for shade.
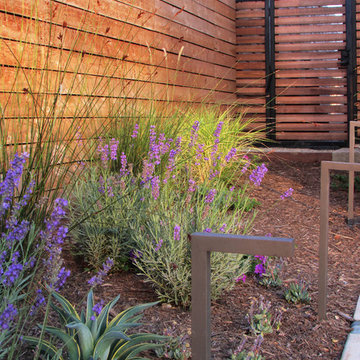
Exemple d'un jardin avant moderne de taille moyenne et au printemps avec une exposition ensoleillée et des pavés en béton.
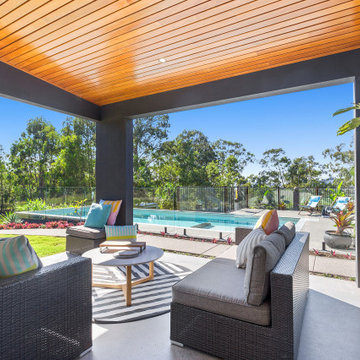
With a built in kitchen, table and lounge space this outdoor area is an entertainers dream! Plenty of space to have a chat, grab a snag or watch the kids in the pool.
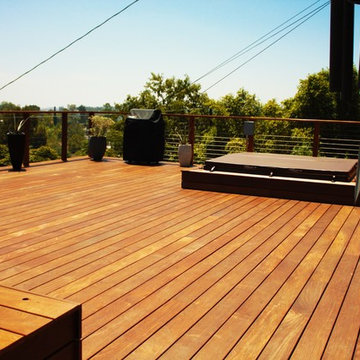
Cette image montre une terrasse arrière minimaliste de taille moyenne avec aucune couverture.
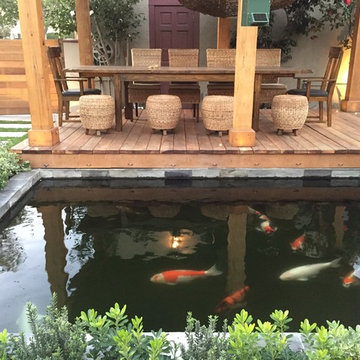
Koi pond in between decks. Pergola and decking are redwood. Concrete pillars under the steps for support. There are ample space in between the supporting pillars for koi fish to swim by, provides cover from sunlight and possible predators. Koi pond filtration is located under the wood deck, hidden from sight.

Louisa, San Clemente Coastal Modern Architecture
The brief for this modern coastal home was to create a place where the clients and their children and their families could gather to enjoy all the beauty of living in Southern California. Maximizing the lot was key to unlocking the potential of this property so the decision was made to excavate the entire property to allow natural light and ventilation to circulate through the lower level of the home.
A courtyard with a green wall and olive tree act as the lung for the building as the coastal breeze brings fresh air in and circulates out the old through the courtyard.
The concept for the home was to be living on a deck, so the large expanse of glass doors fold away to allow a seamless connection between the indoor and outdoors and feeling of being out on the deck is felt on the interior. A huge cantilevered beam in the roof allows for corner to completely disappear as the home looks to a beautiful ocean view and Dana Point harbor in the distance. All of the spaces throughout the home have a connection to the outdoors and this creates a light, bright and healthy environment.
Passive design principles were employed to ensure the building is as energy efficient as possible. Solar panels keep the building off the grid and and deep overhangs help in reducing the solar heat gains of the building. Ultimately this home has become a place that the families can all enjoy together as the grand kids create those memories of spending time at the beach.
Images and Video by Aandid Media.
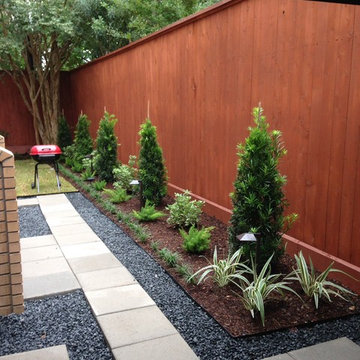
Idées déco pour une petite terrasse arrière moderne avec des pavés en béton et aucune couverture.
Idées déco d'extérieurs modernes oranges
6





