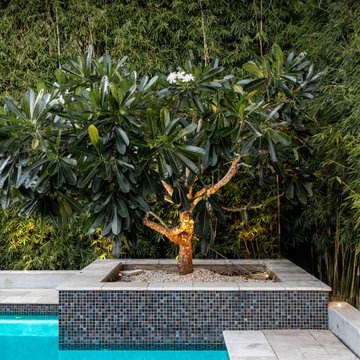Trier par :
Budget
Trier par:Populaires du jour
1 - 20 sur 48 019 photos
1 sur 3
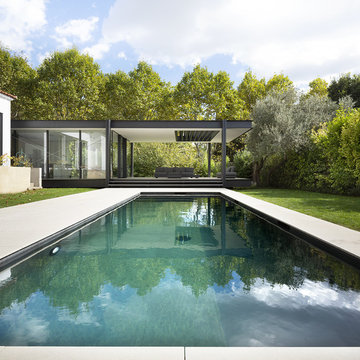
Marie-Caroline Lucat
Idée de décoration pour un couloir de nage avant minimaliste de taille moyenne et rectangle.
Idée de décoration pour un couloir de nage avant minimaliste de taille moyenne et rectangle.
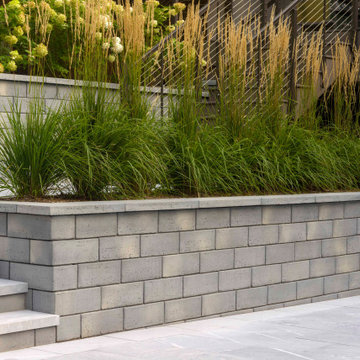
This retaining wall project in inspired by our Travertina Raw stone. The Travertina Raw collection has been extended to a double-sided, segmental retaining wall system. This product mimics the texture of natural travertine in a concrete material for wall blocks. Build outdoor raised planters, outdoor kitchens, seating benches and more with this wall block. This product line has enjoyed huge success and has now been improved with an ultra robust mix design, making it far more durable than the natural alternative. This is a perfect solution in freeze-thaw climates. Check out our website to shop the look! https://www.techo-bloc.com/shop/walls/travertina-raw/

David Winger
Inspiration pour un grand jardin à la française avant minimaliste l'été avec une exposition ensoleillée, des pavés en béton et pierres et graviers.
Inspiration pour un grand jardin à la française avant minimaliste l'été avec une exposition ensoleillée, des pavés en béton et pierres et graviers.

Small spaces can provide big challenges. These homeowners wanted to include a lot in their tiny backyard! There were also numerous city restrictions to comply with, and elevations to contend with. The design includes several seating areas, a fire feature that can be seen from the home's front entry, a water wall, and retractable screens.
This was a "design only" project. Installation was coordinated by the homeowner and completed by others.
Photos copyright Cascade Outdoor Design, LLC

Integrity Sliding French Patio Doors from Marvin Windows and Doors with a wood interior and Ultrex fiberglass exterior. Available in sizes up to 16 feet wide and 8 feet tall.
Integrity doors are made with Ultrex®, a pultruded fiberglass Marvin patented that outperforms and outlasts vinyl, roll-form aluminum and other fiberglass composites. Ultrex and the Integrity proprietary pultrusion process delivers high-demand doors that endure all elements without showing age or wear. With a strong Ultrex Fiberglass exterior paired with a rich wood interior, Integrity Wood-Ultrex doors have both strength and beauty. Constructed with Ultrex from the inside out, Integrity All Ultrex doors offer outstanding strength and durability.

Marion Brenner Photography
Inspiration pour une grande terrasse avant minimaliste avec un foyer extérieur et des pavés en pierre naturelle.
Inspiration pour une grande terrasse avant minimaliste avec un foyer extérieur et des pavés en pierre naturelle.
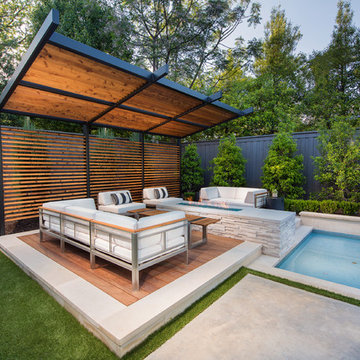
Photography by Jimi Smith / "Jimi Smith Photography"
Cette image montre une piscine arrière minimaliste de taille moyenne et rectangle avec un bain bouillonnant et une dalle de béton.
Cette image montre une piscine arrière minimaliste de taille moyenne et rectangle avec un bain bouillonnant et une dalle de béton.
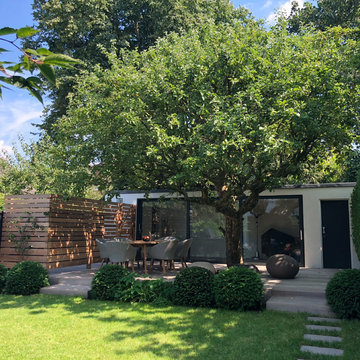
Ruth Willmott
Inspiration pour un jardin arrière minimaliste de taille moyenne et l'été avec une exposition partiellement ombragée.
Inspiration pour un jardin arrière minimaliste de taille moyenne et l'été avec une exposition partiellement ombragée.
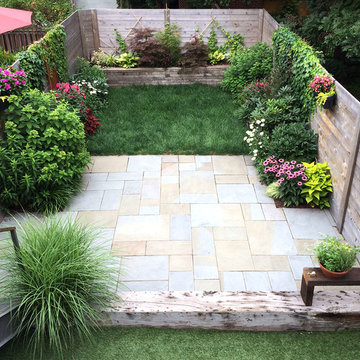
Inspiration pour un petit jardin arrière minimaliste l'automne avec une exposition ensoleillée et des pavés en pierre naturelle.
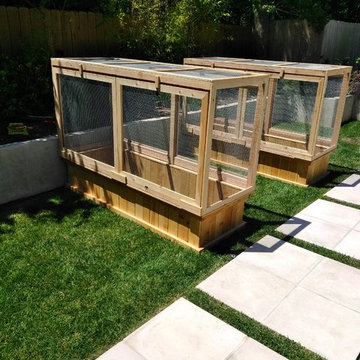
Cedar 4'x8'x18"High gardens with hardware cloth covers and 4 removable doors for easy access.
Cette image montre un grand jardin arrière minimaliste au printemps avec une exposition ensoleillée.
Cette image montre un grand jardin arrière minimaliste au printemps avec une exposition ensoleillée.
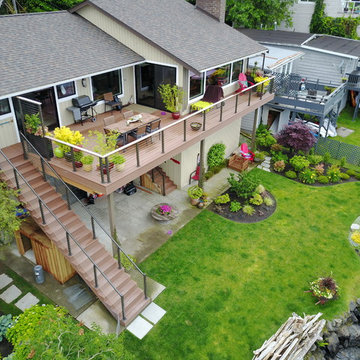
A composite second story deck built by Masterdecks with an under deck ceiling installed by Undercover Systems. This deck is topped off with cable railing with hard wood top cap. Cable railing really allows you to save the view and with this house bing right on the water it is a great option.
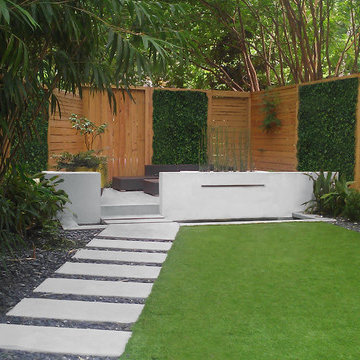
This is a small in-town backyard designed to have a mid-century modern look. The stepping stones are poured concrete. The turf is artificial, as is the the green vine material in the fence panels. The slit in the white stucco wall is a spillway for a waterfall, which empties into the pond below and then recirculates. An elevated concrete patio is behind the waterfall.
The original design was by Eric King but this design was modified and built by Botanica Atlanta.
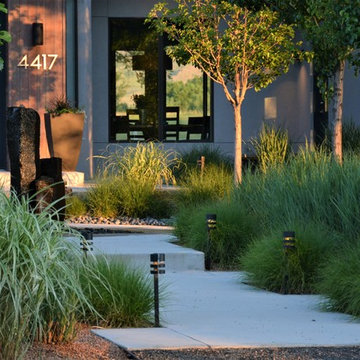
Inspiration pour un jardin avant minimaliste de taille moyenne avec une exposition partiellement ombragée et des pavés en béton.
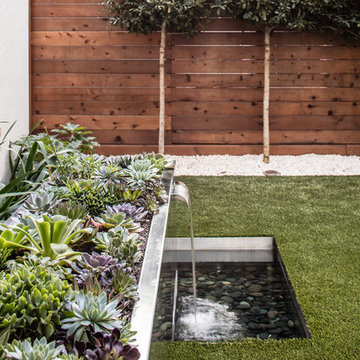
Réalisation d'un petit jardin latéral minimaliste avec un point d'eau, une exposition ensoleillée et une terrasse en bois.
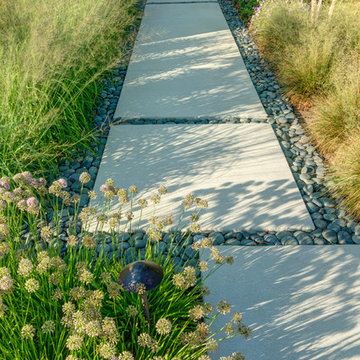
Soft textures of ornamental grasses and perennials line the front walk.
Erickson Digital Studio
Idée de décoration pour un aménagement d'entrée ou allée de jardin avant minimaliste l'automne et de taille moyenne avec une exposition ensoleillée.
Idée de décoration pour un aménagement d'entrée ou allée de jardin avant minimaliste l'automne et de taille moyenne avec une exposition ensoleillée.

Our client built a striking new home on the east slope of Seattle’s Capitol Hill neighborhood. To complement the clean lines of the facade we designed a simple, elegant landscape that sets off the home rather than competing with the bold architecture.
Soft grasses offer contrast to the natural stone veneer, perennials brighten the mood, and planters add a bit of whimsy to the arrival sequence. On either side of the main entry, roof runoff is dramatically routed down the face of the home in steel troughs to biofilter planters faced in stone.
Around the back of the home, a small “leftover” space was transformed into a cozy patio terrace with bluestone slabs and crushed granite underfoot. A view down into, or across the back patio area provides a serene foreground to the beautiful views to Lake Washington beyond.
Collaborating with Thielsen Architects provided the owners with a sold design team--working together with one voice to build their dream home.
Photography by Miranda Estes
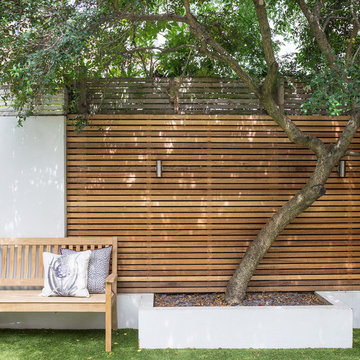
This project involved a complete back to brick refurbishment and 100 metre square enlargement of this Fulham terraced house. The property had not been modernised in 50 years and the practice managed the project from initial design, through planning, tender, construction and fit out. The kitchen was extended to the side and rear in order to create an enormous 45 square metre room where children could play, adults could cook and the whole family could be together. This allowed the formality of the front rooms to be preserved as ‘toy free’, with a grand entrance hall exemplified by the Georgian circular hall table, enclosed drawing room and limestone fireplaces to cater for the parents once little ones were asleep.
Four bedrooms and three bathrooms were carved into the upstairs to include a decadent master bedroom with walk through wardrobes and master en-suite. Element 7 flooring, 18th century antiques and Colefax & Fowler furnishings are combined elegantly with collected art pieces and personal family mementos.
Stats & Fittings: Triple Glazing, Full U/F Heating, Integrated Sonos, CAT 6 Cabling, LED Lighting, Farrow & Ball, Neptune, Element 7, Stone Age, Nina Burgess Carpets, Neptune Kitchen, Lefroy Brooks, Miele, Alternative Bathrooms, English Fireplaces of Distinction
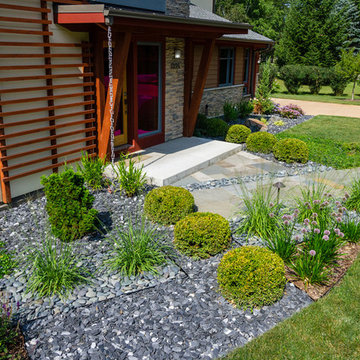
Planting beds of slate chip add a "zen" feel while complementing the colors and style of the home. Ribbons of beach pebbles in a coordinating color carry the linear theme throughout.
Westhauser Photography
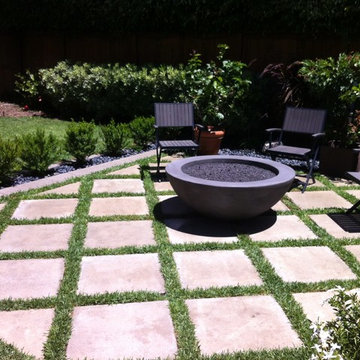
We created a custom paver design and included a gas fire pit.
Aménagement d'une terrasse arrière moderne de taille moyenne avec un foyer extérieur, des pavés en béton et aucune couverture.
Aménagement d'une terrasse arrière moderne de taille moyenne avec un foyer extérieur, des pavés en béton et aucune couverture.
Idées déco d'extérieurs modernes verts
1





