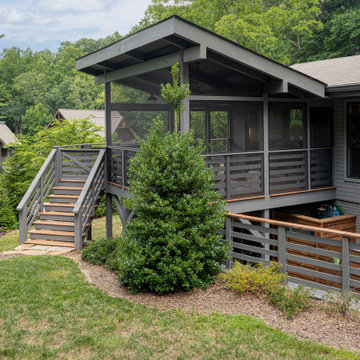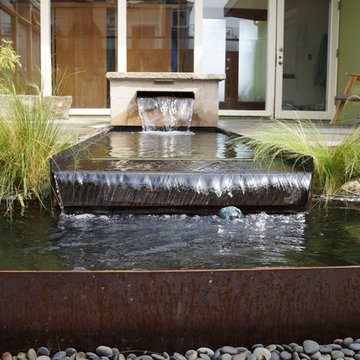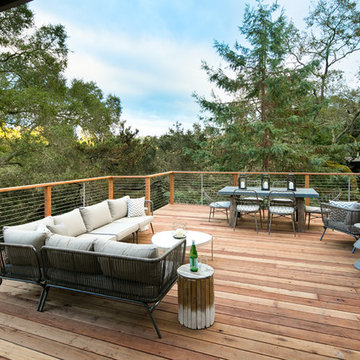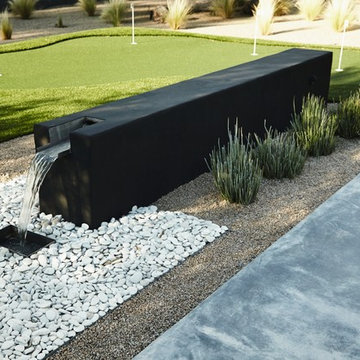Trier par :
Budget
Trier par:Populaires du jour
1 - 20 sur 4 247 photos
1 sur 3

The bluestone entry and poured-in-place concrete create strength of line in the front while the plantings softly transition to the back patio space.
Cette image montre un très grand aménagement d'entrée ou allée de jardin latéral vintage l'été avec une exposition partiellement ombragée et des pavés en pierre naturelle.
Cette image montre un très grand aménagement d'entrée ou allée de jardin latéral vintage l'été avec une exposition partiellement ombragée et des pavés en pierre naturelle.
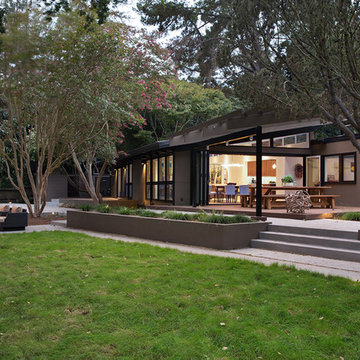
The owners of this property had been away from the Bay Area for many years, and looked forward to returning to an elegant mid-century modern house. The one they bought was anything but that. Faced with a “remuddled” kitchen from one decade, a haphazard bedroom / family room addition from another, and an otherwise disjointed and generally run-down mid-century modern house, the owners asked Klopf Architecture and Envision Landscape Studio to re-imagine this house and property as a unified, flowing, sophisticated, warm, modern indoor / outdoor living space for a family of five.
Opening up the spaces internally and from inside to out was the first order of business. The formerly disjointed eat-in kitchen with 7 foot high ceilings were opened up to the living room, re-oriented, and replaced with a spacious cook's kitchen complete with a row of skylights bringing light into the space. Adjacent the living room wall was completely opened up with La Cantina folding door system, connecting the interior living space to a new wood deck that acts as a continuation of the wood floor. People can flow from kitchen to the living / dining room and the deck seamlessly, making the main entertainment space feel at once unified and complete, and at the same time open and limitless.
Klopf opened up the bedroom with a large sliding panel, and turned what was once a large walk-in closet into an office area, again with a large sliding panel. The master bathroom has high windows all along one wall to bring in light, and a large wet room area for the shower and tub. The dark, solid roof structure over the patio was replaced with an open trellis that allows plenty of light, brightening the new deck area as well as the interior of the house.
All the materials of the house were replaced, apart from the framing and the ceiling boards. This allowed Klopf to unify the materials from space to space, running the same wood flooring throughout, using the same paint colors, and generally creating a consistent look from room to room. Located in Lafayette, CA this remodeled single-family house is 3,363 square foot, 4 bedroom, and 3.5 bathroom.
Klopf Architecture Project Team: John Klopf, AIA, Jackie Detamore, and Jeffrey Prose
Landscape Design: Envision Landscape Studio
Structural Engineer: Brian Dotson Consulting Engineers
Contractor: Kasten Builders
Photography ©2015 Mariko Reed
Staging: The Design Shop
Location: Lafayette, CA
Year completed: 2014
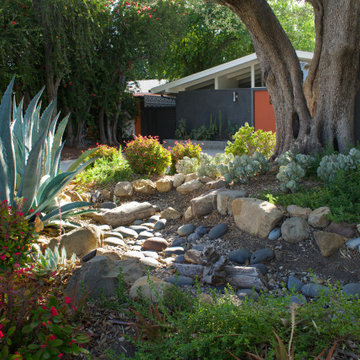
Sculptural agaves, succulents and California native plants punctuate the front landscape complementing the “arroyo seco” rain garden studded with boulders and branches. The rain garden catches 50% of the stormwater runoff from the roof and infiltrates it into the soil. The remaining 50% of the runoff goes to a second rain garden in the back yard.

Concrete stepping stones act as both entry path and an extra parking space. Photography by Lars Frazer
Cette image montre un jardin avant vintage de taille moyenne avec une exposition partiellement ombragée et des pavés en béton.
Cette image montre un jardin avant vintage de taille moyenne avec une exposition partiellement ombragée et des pavés en béton.
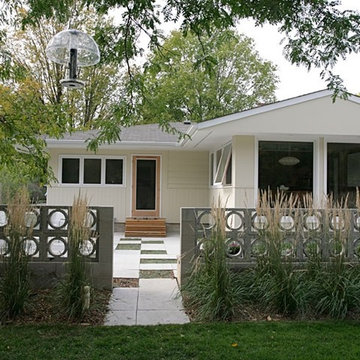
The clients had been diligent in respecting and preserving the original architectural character and details of their 1950s rambler. Upon extending a new dining room addition from the existing home, the opportunity arose to extend their mid-century modern sensibilities.
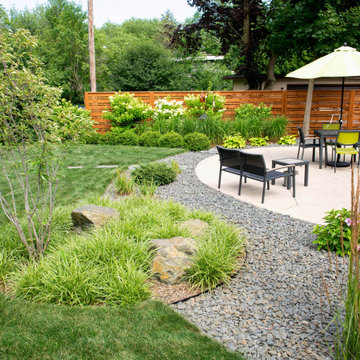
Variegated carex act as a groundcover in the circular bed off the patio. A serviceberry tree anchors the bed and is uplit at night.
Renn Kuhnen Photography
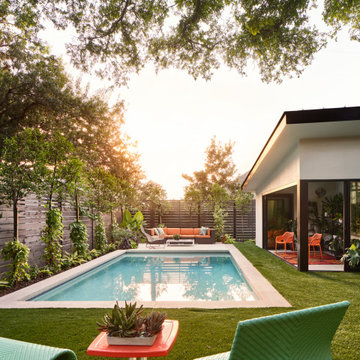
Aménagement d'un Abris de piscine et pool houses arrière rétro de taille moyenne et rectangle.
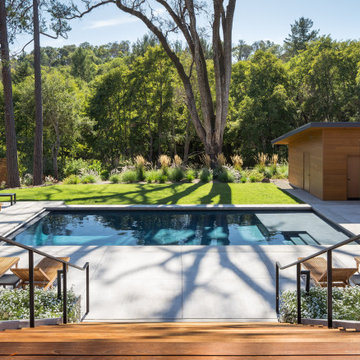
Cette image montre un piscine avec aménagement paysager arrière vintage de taille moyenne et rectangle avec une dalle de béton.
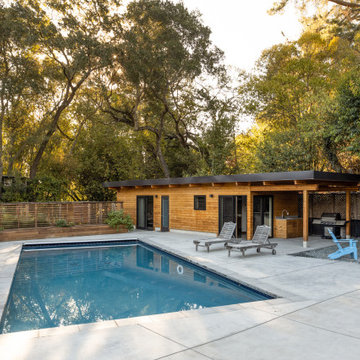
View of new pool house, pool & patio.
Réalisation d'une piscine arrière vintage de taille moyenne et rectangle avec une dalle de béton.
Réalisation d'une piscine arrière vintage de taille moyenne et rectangle avec une dalle de béton.
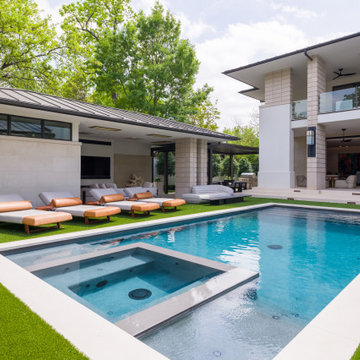
rear yard with pool and cabana
Aménagement d'un très grand Abris de piscine et pool houses arrière rétro rectangle avec des pavés en pierre naturelle.
Aménagement d'un très grand Abris de piscine et pool houses arrière rétro rectangle avec des pavés en pierre naturelle.
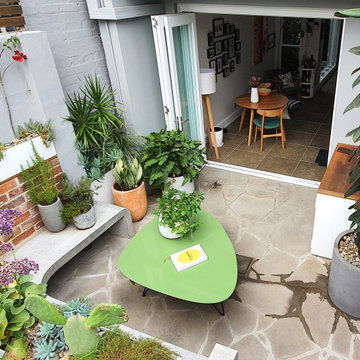
Looking back towards the interior of the terrace we can see how the overall design works with the clients exisitng furnishings and style.
Exemple d'une petite terrasse rétro avec une cour, des pavés en pierre naturelle et aucune couverture.
Exemple d'une petite terrasse rétro avec une cour, des pavés en pierre naturelle et aucune couverture.
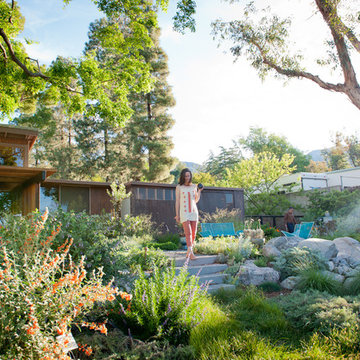
Concrete steps lead from the gravel patios to a vibrant IdealMow meadow of Carex pansa peppered with California native accent grasses and wildflowers.
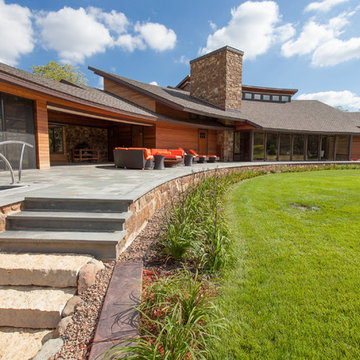
Exemple d'une grande terrasse arrière rétro avec un foyer extérieur, des pavés en pierre naturelle et aucune couverture.
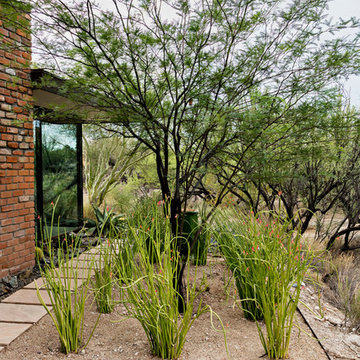
Embracing the organic, wild aesthetic of the Arizona desert, this home offers thoughtful landscape architecture that enhances the native palette without a single irrigation drip line.
Landscape Architect: Greey|Pickett
Architect: Clint Miller Architect
Landscape Contractor: Premier Environments
Photography: Steve Thompson
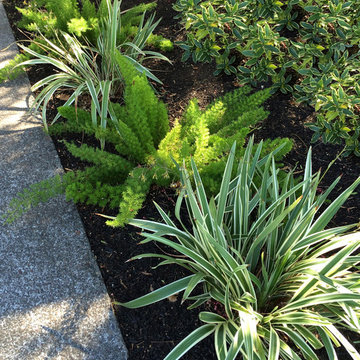
With a limited budget, we were able to transform and update this front garden with a new modern pathway, a small patio, and a variety of low-water and low-maintenance plants. The black mulch completes this modern landscape design transformation. Dianella tasmanica 'Variegata', Asparagus densiflorus 'Meyers' - Fox tail Fern, and Daphne odora 'Marginata' are great companions in partly shaded areas. © Eileen Kelly, Dig Your Garden Landscape Design
Idées déco d'extérieurs rétro verts
1





