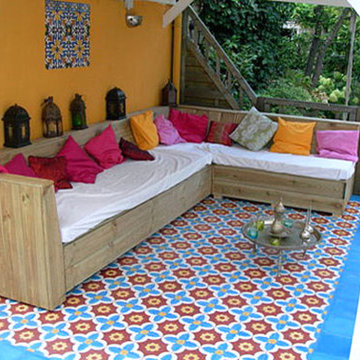Trier par :
Budget
Trier par:Populaires du jour
101 - 120 sur 611 photos
1 sur 3
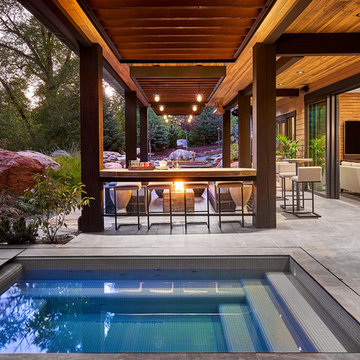
Lower Level Covered Patio, Whitewater Lane, Photography by David Patterson
Idées déco pour une très grande terrasse arrière montagne avec du carrelage et une extension de toiture.
Idées déco pour une très grande terrasse arrière montagne avec du carrelage et une extension de toiture.
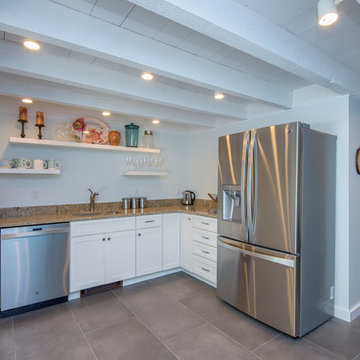
Design Builders & Remodeling is a one stop shop operation. From the start, design solutions are strongly rooted in practical applications and experience. Project planning takes into account the realities of the construction process and mindful of your established budget. All the work is centralized in one firm reducing the chances of costly or time consuming surprises. A solid partnership with solid professionals to help you realize your dreams for a new or improved home.
A transformed basement kitchen accessed from the pool offers ease of entertaining
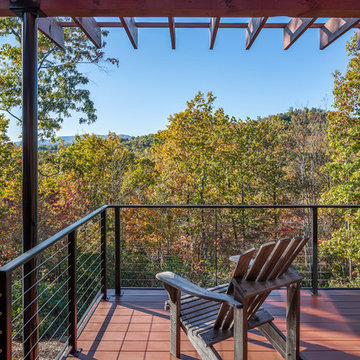
Exterior | Custom home Studio of LS3P ASSOCIATES LTD. | Photo by Inspiro8 Studio.
Cette photo montre un grand porche d'entrée de maison arrière montagne avec du carrelage et une pergola.
Cette photo montre un grand porche d'entrée de maison arrière montagne avec du carrelage et une pergola.
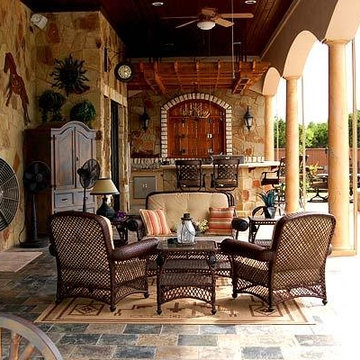
Cette photo montre une terrasse arrière montagne de taille moyenne avec une cuisine d'été, du carrelage et une extension de toiture.
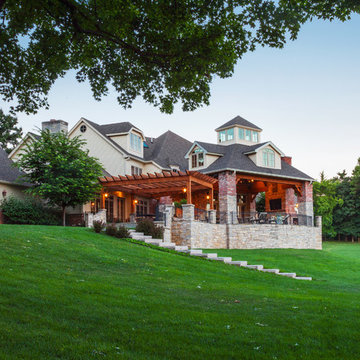
Pergola and Pavilion | Photo by Matt Marcinkowski
Idée de décoration pour un très grand porche d'entrée de maison arrière chalet avec un foyer extérieur, du carrelage et une extension de toiture.
Idée de décoration pour un très grand porche d'entrée de maison arrière chalet avec un foyer extérieur, du carrelage et une extension de toiture.
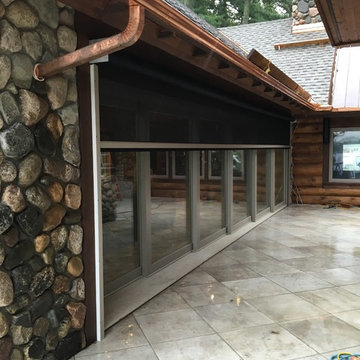
Lift and Slide doors are easily screened with motorized screens by Phantom Screens
Inspiration pour une grande terrasse arrière chalet avec du carrelage et une extension de toiture.
Inspiration pour une grande terrasse arrière chalet avec du carrelage et une extension de toiture.
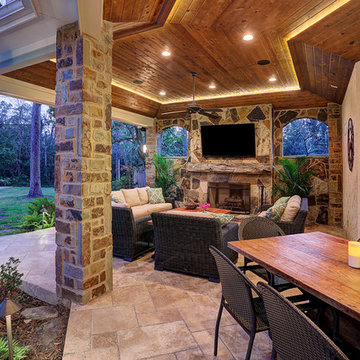
DINING AND RELAXING
The outdoor kitchen area flows into the long dining area and right into the sitting area. This outdoor living space has it all!
TK IMAGES
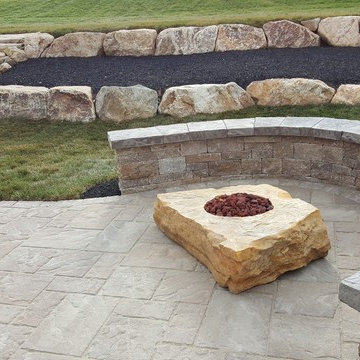
Inspiration pour une grande terrasse arrière chalet avec un foyer extérieur, du carrelage et aucune couverture.
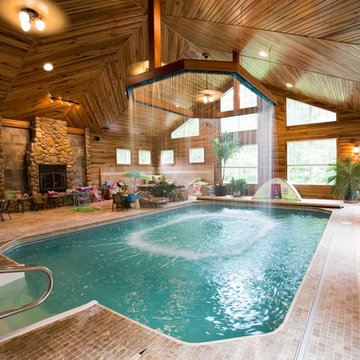
Idée de décoration pour une piscine intérieure chalet sur mesure avec du carrelage.
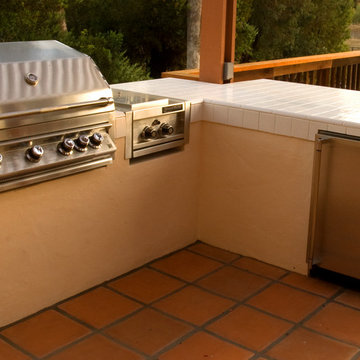
Beautiful built in barbecue perfect for outdoor grilling and preparing meals on the deck. Built in outdoor refrigerator and tile countertop make this area usable and easy to keep clean. White tile, Spanish tile, cedar wood deck.
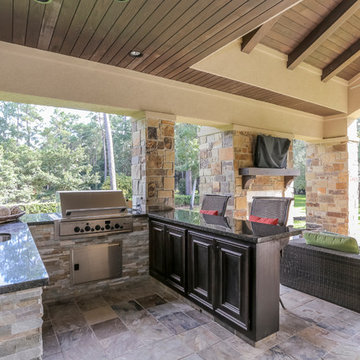
Aménagement d'une grande terrasse arrière montagne avec une cuisine d'été, du carrelage et une extension de toiture.
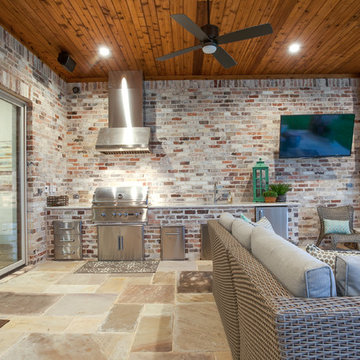
ANM Photography
Inspiration pour une grande terrasse arrière chalet avec une cuisine d'été, du carrelage et une extension de toiture.
Inspiration pour une grande terrasse arrière chalet avec une cuisine d'été, du carrelage et une extension de toiture.
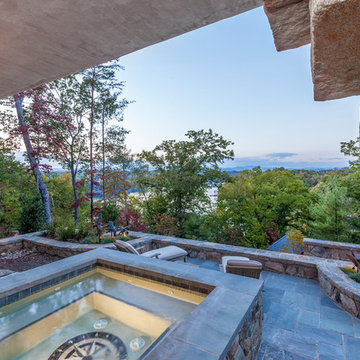
This charming European-inspired home juxtaposes old-world architecture with more contemporary details. The exterior is primarily comprised of granite stonework with limestone accents. The stair turret provides circulation throughout all three levels of the home, and custom iron windows afford expansive lake and mountain views. The interior features custom iron windows, plaster walls, reclaimed heart pine timbers, quartersawn oak floors and reclaimed oak millwork.
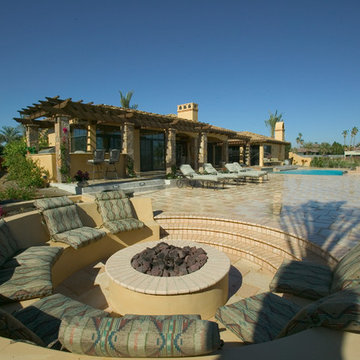
Réalisation d'une terrasse arrière chalet de taille moyenne avec un foyer extérieur, du carrelage et une pergola.
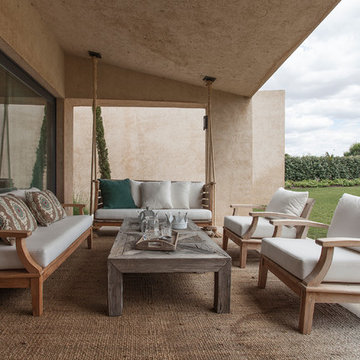
Antonio Olazábal
Exemple d'un grand porche d'entrée de maison arrière montagne avec du carrelage et une extension de toiture.
Exemple d'un grand porche d'entrée de maison arrière montagne avec du carrelage et une extension de toiture.
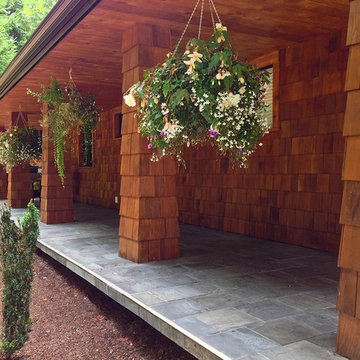
Slate Tile Porch
Cette photo montre un porche d'entrée de maison avant montagne de taille moyenne avec du carrelage et une extension de toiture.
Cette photo montre un porche d'entrée de maison avant montagne de taille moyenne avec du carrelage et une extension de toiture.
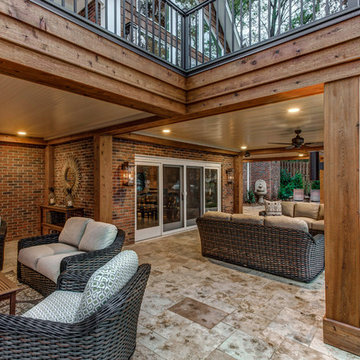
Jim Schmid Photography
Idées déco pour une grande terrasse arrière montagne avec un foyer extérieur, du carrelage et une extension de toiture.
Idées déco pour une grande terrasse arrière montagne avec un foyer extérieur, du carrelage et une extension de toiture.
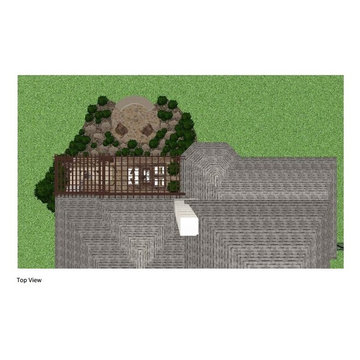
3D Drawing/Rendering
Aerial View
A two-level pergola, circular firepit area and outdoor kitchen with a charcoal-gas combo grill star in this Houston patio addition designed for entertaining large crowds in style.
"The client was an attorney with a passion for cooking and entertaining," says the project's principal designer, Lisha Maxey of LGH Designs. "Her main objective with this space was to create a large area for 10 to 20 guests, including seating and the prep and cooking of meals."
Located in the backyard of the client's home in Spring, TX, this beautiful outdoor living and entertaining space includes a 28-by-12-foot patio with Fantastico silver travertine tile flooring, arranged in a Versailles pattern. The walkway is Oklahoma wister flagstone.
Providing filtered shade for the patio is a two-level pergola of treated pine stained honey gold. The larger, higher tier is about 18 by 10 feet; the smaller, lower tier is about 10 feet square.
"We covered the entire pergola with Lexan - a high-quality, clear acrylic sheet that provides protection from the sun, heat and rain," says Outdoor Homescapes of Houston owner Wayne Franks.
Beneath the lower tier of the pergola sits an L-shaped, 12-by-9-foot outdoor kitchen island faced with Carmel Country ledgestone. The island houses a Fire Magic® combination charcoal-gas grill and lowered power burner, a Pacific Living countertop pizza oven and a stainless steel RCS trash drawer and sink. The countertops and raised bar are Fantastico silver travertine (18-square-inch tiles) and the backsplash is real quartz.
"The most unique design item of this kitchen area is the hexagon/circular table we added to the end of the long bar," says Lisha. This enabled the client to add seating for her dining guests."
Under the higher, larger tier of the pergola is a seating area, made up of a coffee table and espresso-colored rattan sofa and club chairs with spring-green-and-white cushions.
"Lighting also plays an important role in this space, since the client often entertains in the evening," says Wayne. Enter the chandelier over the patio seating arrangement and - over the outdoor kitchen - pendant lamps and an industrial-modern ceiling fan with a light fixture in the center. "It's important to layer your lighting for ambiance, security and safety - from an all-over ambient light that fills the space to under-the-counter task lighting for food prep and cooking to path and retaining wall lighting."
Off the patio is a transition area of crushed granite and floating flagstone pavers, leading to a circular firepit area of stamped concrete.
At the center of this circle is the standalone firepit, framed at the back by a curved stone bench. The walls of the bench and column bases for the pergola, by the way, are the same ledgestone as the kitchen island. The top slab on the bench is a hearth piece of manmade stone.
"I think the finish materials blend with the home really well," says Wayne. "We met her objectives of being able to entertain with 10 to 12 to 20 people at one time and being able to cook with charcoal and gas separately in one unit. And of course, the project was on time, on budget."
"It is truly a paradise," says the client in her Houzz review of the project. "They listened to my vision and incorporated their expertise to create an outdoor living space just perfect for me and my family!"
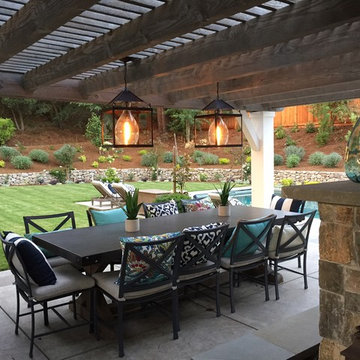
Custom solid brass pendant lanterns created for Northern California outdoor living area in collaboration with customer, Handmade in the USA from solid brass with and all natural living finish, these lanterns will never rust or corrode indoors or out.
- 21" H x 15" W x 15" D
- 1-60 W Medium Base Socket
- All Natural Dark Brass 'Living' Finish
- Solid Brass Construction
- Handmade in the USA
- Custom Design
Idées déco d'extérieurs montagne avec du carrelage
6





