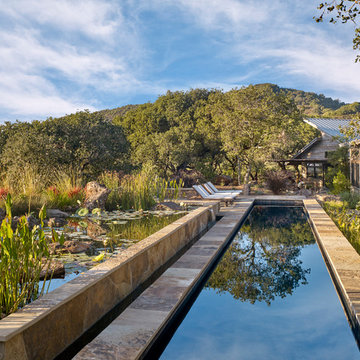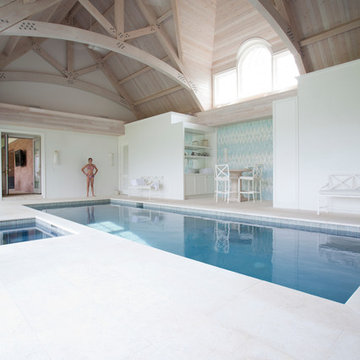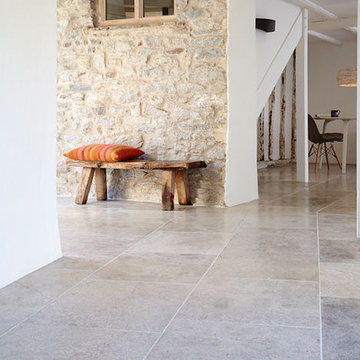Trier par :
Budget
Trier par:Populaires du jour
121 - 140 sur 608 photos
1 sur 3
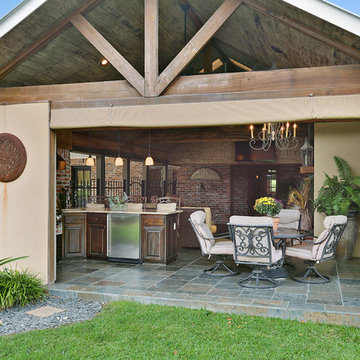
Idée de décoration pour un grand porche d'entrée de maison arrière chalet avec une cuisine d'été, du carrelage et une extension de toiture.
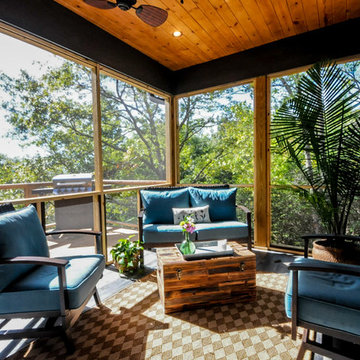
This screened in porch is perfect for mountain living. With ceramic floors and stained tongue and groove ceiling.
Cette image montre un petit porche d'entrée de maison arrière chalet avec une moustiquaire, du carrelage et une extension de toiture.
Cette image montre un petit porche d'entrée de maison arrière chalet avec une moustiquaire, du carrelage et une extension de toiture.
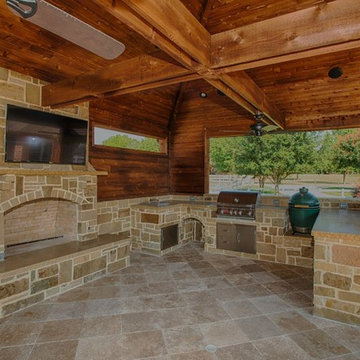
Idées déco pour une grande terrasse arrière montagne avec une cuisine d'été, du carrelage et une extension de toiture.
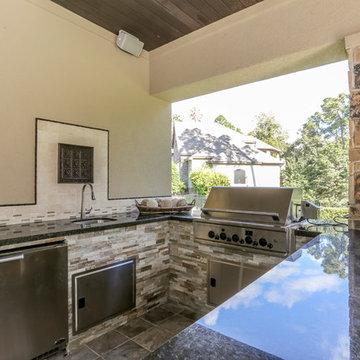
Inspiration pour une grande terrasse arrière chalet avec une cuisine d'été, du carrelage et une extension de toiture.
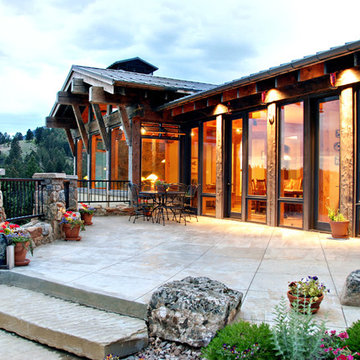
Inspiration pour une terrasse chalet avec une cour, du carrelage et aucune couverture.
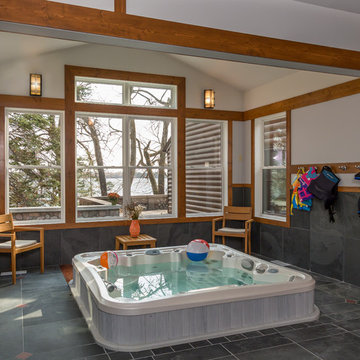
Modern House Productions
Cette photo montre une grande piscine intérieure montagne rectangle avec un bain bouillonnant et du carrelage.
Cette photo montre une grande piscine intérieure montagne rectangle avec un bain bouillonnant et du carrelage.
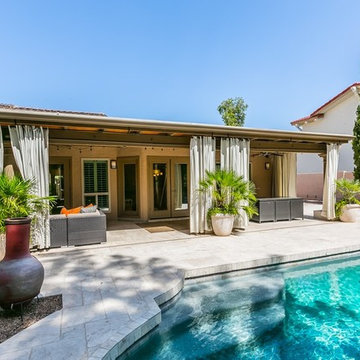
Beautiful patio and pool deck using Viejo Classic travertine tile.
Réalisation d'une piscine arrière chalet de taille moyenne et rectangle avec du carrelage.
Réalisation d'une piscine arrière chalet de taille moyenne et rectangle avec du carrelage.
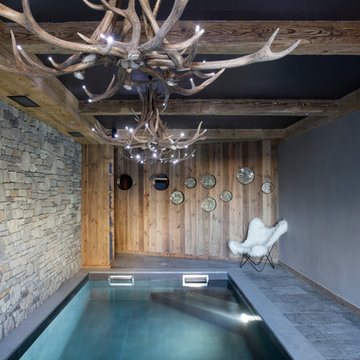
Réalisation d'une piscine intérieure chalet de taille moyenne et rectangle avec du carrelage.
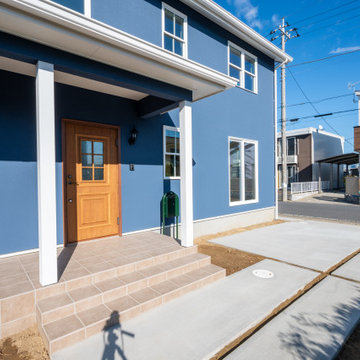
Idée de décoration pour un porche d'entrée de maison avant chalet de taille moyenne avec des colonnes, du carrelage et une extension de toiture.
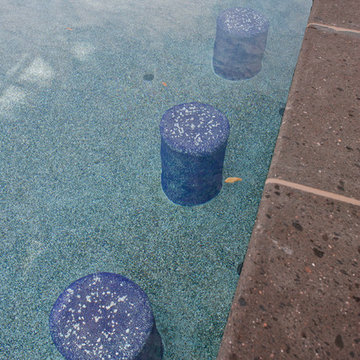
Check out these barstools and swim-up bar in this swimming pool
The stone flooring is 12x24 Cantera stone tile in Recinto color. It is accented with 6x12 Antique Saltillo tile - also known as antique terra cotta tile. The barstools are also topped with custom fit cantera stone seating.
The coping edges are also Cantera stone coping pieces in Recinto. This is similar to a volcanic rock.
Drive up to practical luxury in this Hill Country Spanish Style home. The home is a classic hacienda architecture layout. It features 5 bedrooms, 2 outdoor living areas, and plenty of land to roam.
Classic materials used include:
Saltillo Tile - also known as terracotta tile, Spanish tile, Mexican tile, or Quarry tile
Cantera Stone - feature in Pinon, Tobacco Brown and Recinto colors
Copper sinks and copper sconce lighting
Travertine Flooring
Cantera Stone tile
Brick Pavers
Photos Provided by
April Mae Creative
aprilmaecreative.com
Tile provided by Rustico Tile and Stone - RusticoTile.com or call (512) 260-9111 / info@rusticotile.com
Construction by MelRay Corporation
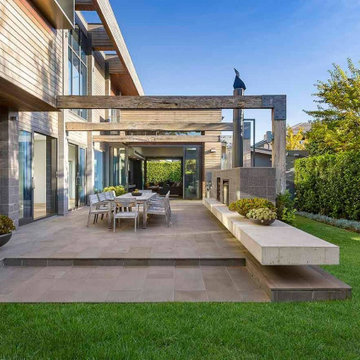
We Transform your Outdoor Space into the Garden of your Dreams
Our talented and creative team will ensure that your property reflects your tastes and preferences. We will beautify your outdoor area by providing a parking area for your kids or install a spacious patio where you can host parties for your family or friends while enjoying the beautiful weather. We will analyze your soil, study its features, the availability of light and shade, and then decide the appropriate layout and the plants most suitable for your garden. Our experienced team is skilled in soft landscaping work like planting, levelling and hard landscaping skills like paving, installation of lights, or constructing flower beds. We provide hedging and pruning for plants to ensure they are healthy and have a long life. We discard spent blooms and remove diseased branches of plants so that they grow to their maximum potential.
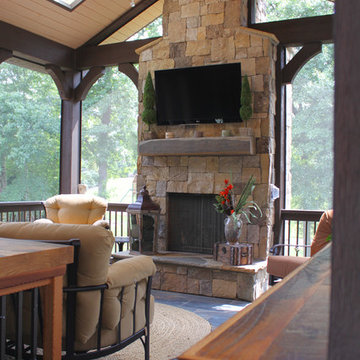
Screened in patio with fireplace.
Photo credit: Robert W. Price Jr.
Idée de décoration pour une terrasse arrière chalet de taille moyenne avec un foyer extérieur, du carrelage et une extension de toiture.
Idée de décoration pour une terrasse arrière chalet de taille moyenne avec un foyer extérieur, du carrelage et une extension de toiture.
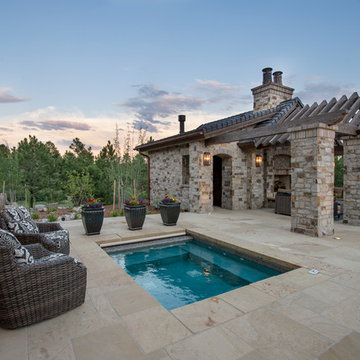
This exclusive guest home features excellent and easy to use technology throughout. The idea and purpose of this guesthouse is to host multiple charity events, sporting event parties, and family gatherings. The roughly 90-acre site has impressive views and is a one of a kind property in Colorado.
The project features incredible sounding audio and 4k video distributed throughout (inside and outside). There is centralized lighting control both indoors and outdoors, an enterprise Wi-Fi network, HD surveillance, and a state of the art Crestron control system utilizing iPads and in-wall touch panels. Some of the special features of the facility is a powerful and sophisticated QSC Line Array audio system in the Great Hall, Sony and Crestron 4k Video throughout, a large outdoor audio system featuring in ground hidden subwoofers by Sonance surrounding the pool, and smart LED lighting inside the gorgeous infinity pool.
J Gramling Photos
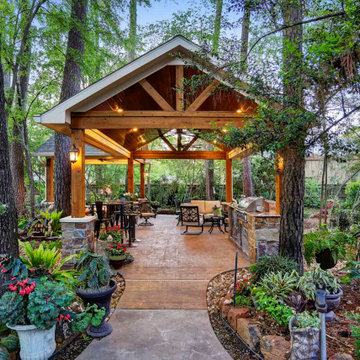
The homeowner wanted a hill country style outdoor living space larger than their existing covered area. The main structure is now 280 sq ft with a 9-1/2 feet long kitchen complete with a grill, fridge & utensil drawers. The secondary structure is 144 sq ft with a gas fire pit lined with crushed glass. The flooring is stamped concrete in a wood bridge plank pattern.
Photo Credit: TK IMAGES
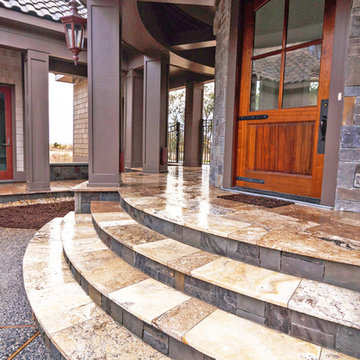
Réalisation d'un porche d'entrée de maison latéral chalet de taille moyenne avec du carrelage et une extension de toiture.
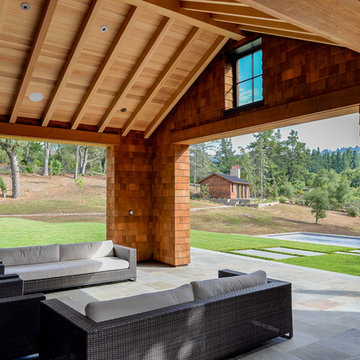
Cette image montre une grande terrasse arrière chalet avec du carrelage et une extension de toiture.
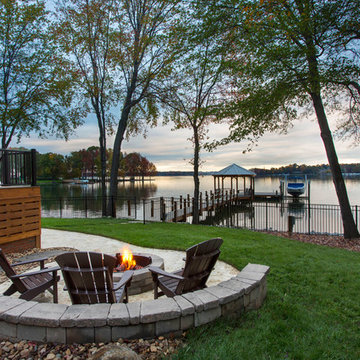
Jim Schmid Photography
Inspiration pour une grande terrasse arrière chalet avec un foyer extérieur, du carrelage et aucune couverture.
Inspiration pour une grande terrasse arrière chalet avec un foyer extérieur, du carrelage et aucune couverture.
Idées déco d'extérieurs montagne avec du carrelage
7





