Trier par :
Budget
Trier par:Populaires du jour
101 - 120 sur 7 151 photos
1 sur 3
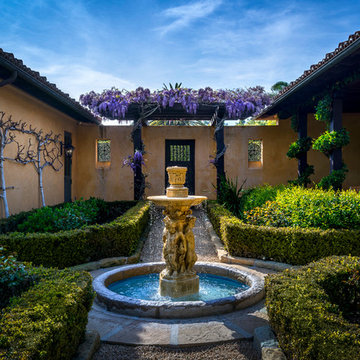
Italian fountain is centered in this formal Mediterranean garden. Wisteria blooms on vaulted pergola over the entry door. Espaliered fig trees, roses, hydrangea and citrus trees fill the beds while boxwood hedges lend formality. Photo by David Palermo Photography, Santa Barbara.
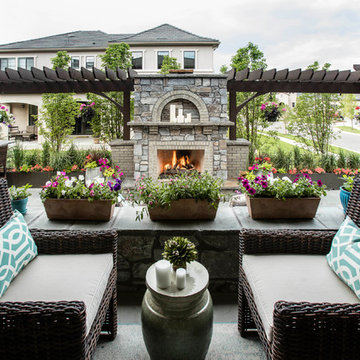
Inspiration pour une terrasse arrière design de taille moyenne avec un foyer extérieur, des pavés en pierre naturelle et une pergola.
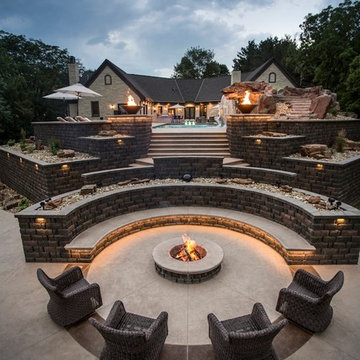
Exemple d'un grand couloir de nage arrière chic rectangle avec un toboggan et des pavés en béton.
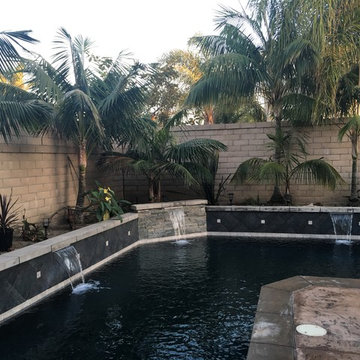
James Queen
Cette photo montre un couloir de nage arrière chic de taille moyenne et rectangle avec des pavés en pierre naturelle.
Cette photo montre un couloir de nage arrière chic de taille moyenne et rectangle avec des pavés en pierre naturelle.
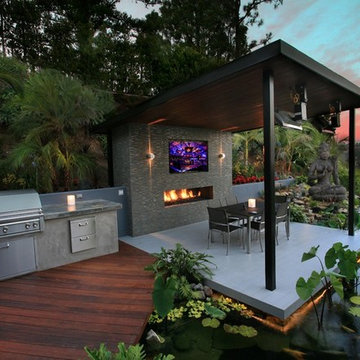
Aménagement d'une grande terrasse arrière asiatique avec une cuisine d'été et une pergola.
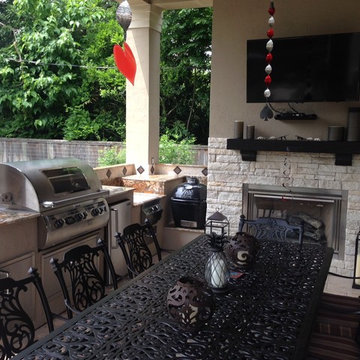
This Houston outdoor kitchen and entertaining area offers a modern take on Mediterranean style.
Designed and built by Outdoor Homescapes of Houston, this fully loaded family and entertaining space echoes the stucco, travertine tile patio and Mediterranean style of the existing home while exuding a more modern, transitional style.
“This was a high-profile client – both VPs of different oil and gas companies who entertain affluent guests on a regular basis – so they wanted to make sure they had high-end appliances and all the latest amenities they could order,” says Lisha Maxey, senior designer for Outdoor Homescapes and owner of LGH Design Services in Houston. “They also have two kids, ages 7 and 10, and wanted a family gathering space that better accompanied their new, luxurious pool.”
What really sets apart this outside kitchen design idea, however, is the way the elements are used throughout the space.
“Usually, outdoor kitchen designs for a backyard are grouped into one island or cabinet,” explains Outdoor Homescapes of Houston owner Wayne Franks. “But here, the patio, roof and fireplace were all in place, separated by stucco columns, and the outdoor kitchen elements had to work around them.”
A 14-foot-long cooking island houses a built-in Fire Magic grill with a Magic View Window (allows the chef to check on food without lifting the lid and losing valuable heat). The island, the countertop of which is "Carnaval" granite from Lackstone, also features a Fire Magic power burner, warming drawer and trash drawer. On one side of the fireplace, forming an “L” with the cooking island, sits a built-in Primo ceramic grill.
On the other side of the fireplace is a 3-foot-long cabinet housing a bar with a wine cooler, ice maker and upper cabinet. And finally, just outside the patio door is a 7-foot-long cabinet with a modern Kohler sink with a high-arc Moen faucet (sink and faucet from Faucets Direct), a trash drawer and another upper cabinet.
Outdoor Homescapes of Houston, by the way, outfitted both cabinets with glass inserts, custom pulls and three-way sensor lighting.
“At the beginning, this was basically a blank space with a fireplace in the middle,” says Maxey. So Outdoor Homescapes upgraded the fireplace with Austin Stack Stone in white (No. 401) from Colorstonescreenshot vickers mosaic tile rectangle. "The stone added that pop,” notes Maxey.
The fireplace’s espresso-colored, distressed wood mantel (from Mantels.com) and upper wood cabinets were both stained with the Minwax color Jacobean. The ceiling fans were also updated with ones featuring similarly espresso-colored, wooden fan blades, to match.
The table in the middle - a cast-iron, Mediterranean style gem with hand-forged scrollwork designs from Patio 1 in Houston – seats 10.
“We wanted this kind of Mediterranean feel,” says Maxey. “We wanted rustic, but the appliance package was so new, with all its stainless steel, so we kept a the cabinets and the columns stucco instead of stone for a more clean, modern look and then did the custom tile backsplash and mosaic in more of a rustic, Mediterranean look."
The backsplash is a 1-inch travertine tile background with 4-inch square metallic insets, both from Floor & Decor. The tile for the 18-by-24-inch rectangle mosaic came from Great Britain Tile Co. and included a Dianno Reale tumbled border and background. The bronze, diamond-shaped insets are tumbled Dark Emperdor tile and the scrolls are tumbled Noce tile.
The client, who admits they have high standards, was more than pleased with the project – especially browsing through Outdoor Homescapes’ vast library of patio kitchen design ideas, the 3D virtual video tour that let them preview the project from every angle before construction. They also liked the personalized design consultation.
"OH provides a very neat service where one of their designers will either shop/buy for you or shop with you for the more detailed pieces that will finish your home," reads the client's review on Houzz. "This was a very positive, personalized feature ... Lisha helped narrow down an enormous marketplace of materials and finishes to a few we could choose from."
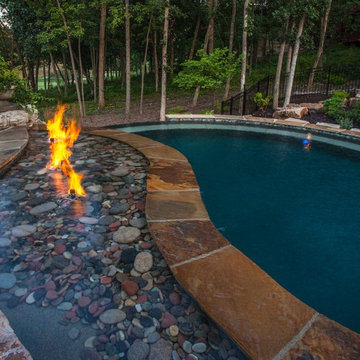
Tropical islands are the focal point for the design build of the acreage behind this stunning, Mediterranean-style home. The hardscape features a three level pool, including a toddler pool and a wading pool. Starting at the reef, there are three leaf petal loungers which allow you to recline in four to six inches of water at your feet. Limestone holy boulders are placed strategically along the edge for a natural element. A beautiful blend of earthy colors within the flagstone create a natural and rustic pool deck. All of the steps and bench seating inside the pool are also made of flagstone (custom fabricated flagstone coping for this project was completed on site). The toddler pool features fiber optic lighting which was installed at the bottom of the pool in the gunnite shell to create the reflection of a starry, celestial sky (fiber optic lighting can be used to create any number of shapes or constellations). An infinity edge crashes over beautiful stone and tile work, falling into a wading pool below. Another special feature is a water feature of riverstone cobbles sitting below dancing flames. Large stepping stones alongside this feature lead you to a lounge pool deck creating the feeling of an island retreat. Limestone slabs were used for a path of steps that take you through the landscaping back to the main house. A gazebo was added to hold an outdoor kitchen, an outdoor shower and a pool house with restrooms. All of the outdoor features are automated, allowing you to operate water temperature, fire features, water features, even the music and lighting from your smartphone.
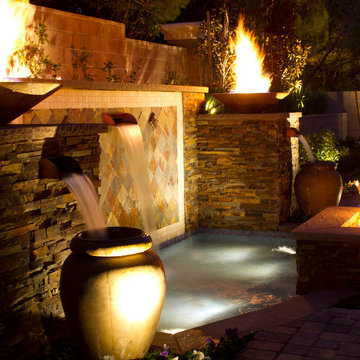
Idée de décoration pour un jardin arrière tradition de taille moyenne avec un point d'eau, une exposition partiellement ombragée et des pavés en béton.
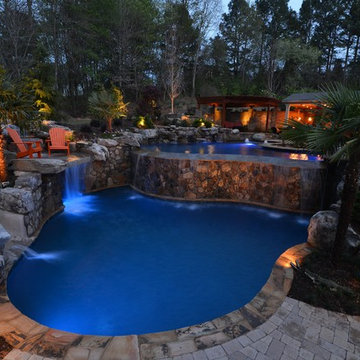
Joshua Dover
Réalisation d'une très grande piscine à débordement et arrière chalet sur mesure avec des pavés en brique.
Réalisation d'une très grande piscine à débordement et arrière chalet sur mesure avec des pavés en brique.
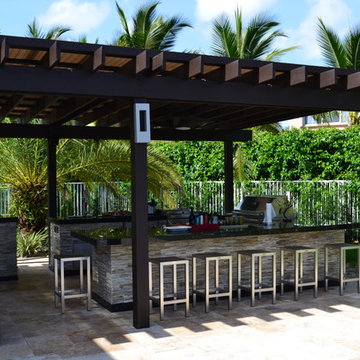
This Featured Project is a complete outdoor renovation in Weston Florida. This project included a Covered free standing wood pergola with a cooling mist irrigation system. The outdoor kitchen in this project was a one level bar design with a granite counter and stone wall finish. All of the appliances featured in this outdoor kitchen are part of the Twin Eagle line.
Some other items that where part of this project included a custom TV lift with Granite and stone wall finish as well as furniture from one of the lines featured at our showroom.
For more information regarding this or any other of our outdoor projects please visit our web-sight at www.luxapatio.com where you may also shop online at www.luxapatio/Online-Store.html. Our showroom is located in the Doral Design District at 3305 NW 79 Ave Miami FL. 33122 or contact us at 305-477-5141.
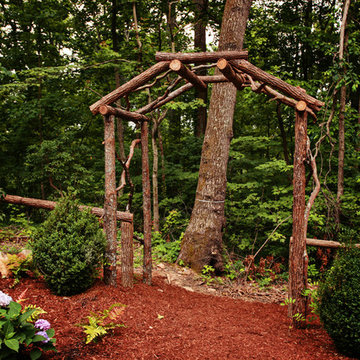
Cette photo montre un aménagement d'entrée ou allée de jardin arrière chic de taille moyenne et au printemps avec une exposition ombragée et un paillis.
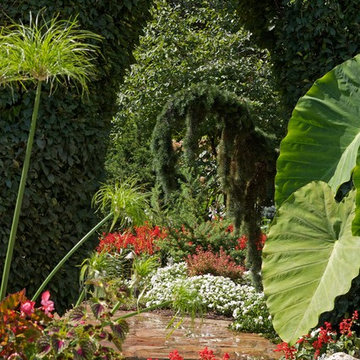
One-of-a-kind and other very rare plants are around every corner. The view from any angle offers something new and interesting. The property is a constant work in progress as planting beds and landscape installations are in constant ebb and flow.
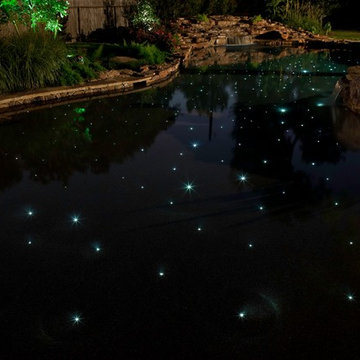
This particular project was unique in two respects. In terms of scale and scope, the property we were working on was exceptionally large. This allowed for the construction of an exceptionally realistic natural pool. Not only did this natural swimming area closely mimic wilderness equivalents, but it was further enhanced by a unique application of fiber optic stars that imitated stars reflecting off the surface of the water.
The pool was built in a curvilinear design that imitated the edges of natural bodies of water. In order to accentuate its realism, we built the coping around water’s edge completely out of rock. This rock perimeter was then aesthetically extended in a number of ways. Starting at the far end of the pool, we constructed a large rock outcropping that supported a natural waterfall that poured over a small grotto. This grotto was a special seating area for swimmers. When it is time to take a break from exercise, they can sit on the rocky ledge and look back through the waterfall for a spectacular view of the scenery.
The vertical impact created by the rocky outcropping, combined with the constant sound of pouring water, lend a sense of remote isolation to this natural pool. This feeling of being in a faraway place is then further accentuated with a spectacular display of star light that appears to dance on the surface of the water. These stars are actually an optical effect created by tiny fiber optic cables that are built into the basin of the structure. They carry light from a remote transmitter that is remotely powered, so there is no electricity or heat produced by their presence in the water. A controller causes various groups of lights to intermittently dim and brighten like twinkling stars in the night.
Once this feeling of remote isolation and privacy were firmly established, we then set ourselves to the task of making the natural pool as user friendly as possible. We did this by adding two key features. The first of these was a spa that contains ergonomic places for seating and headrests. In order to integrate this obviously luxurious element into what was intended to be a very pristine setting, we built the spa’s outer structure out of rocks with a similar color and proportion to those used in the construction of the coping and the waterfall.
Another element that was added for functional purposes was a beach entry located at the near end of the pool opposite from the waterfall. This area featured a blend of human amenities, creature comforts, and natural decorations to scale the sense of luxury down in order to better blend it with that natural aesthetic. Rock boulders, reflective of those used to build the waterfall outcropping, were positioned in various locations to emulate a rocky shoreline. We also installed three benches that reclined at an angle.
This allowed visitors who preferred not to swim to lay back and take in the panoramic view of the starlit natural pool, the waterfall in the distance, and the circle of stone that comprised the spa adjoined to the water at the midpoint.
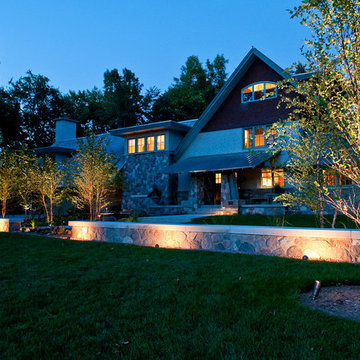
View of the front yard at dusk. Low voltage wall lights highlight the granite walls, while uplights illuminate the river birch.
Westhauser Photography
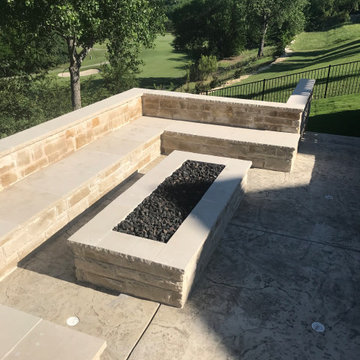
Idée de décoration pour une grande piscine à débordement et arrière vintage rectangle avec des solutions pour vis-à-vis et du béton estampé.
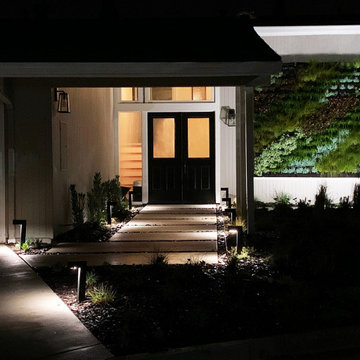
Evening photos of the Living wall/vertical garden 2 months after installation. Along with finished plantings in the landscape for this mid-century modern home. Concrete pavers, polished black pebbles provide a welcoming front pathway along and low-voltage landscape lighting. A variety of grasses, lavender, yarrow, succulents and CA native plants included in the landscape remodel. The large living wall was the perfect solution to bring life to the home's large front wall just next to the entrance. A variety of succulents, grass-like plants, cascading Oxalis and Lamium, were planted in long waves in the wall offering a beautiful tapestry of flowing textures and colors.
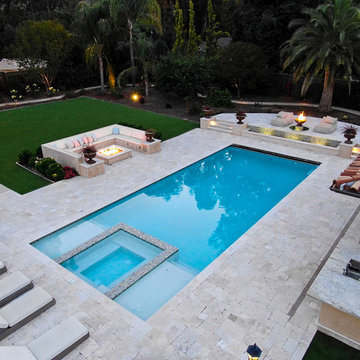
Exemple d'un grand Abris de piscine et pool houses arrière méditerranéen rectangle avec des pavés en pierre naturelle.
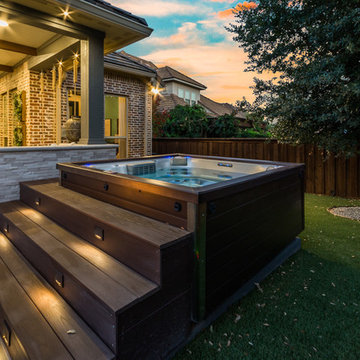
These clients spent the majority of their time outside and entertained frequently, but their existing patio space didn't allow for larger gatherings.
We added nearly 500 square feet to the already 225 square feet existing to create this expansive outdoor living room. The outdoor fireplace is see-thru and can fully convert to wood burning should the clients desire. Beyond the fireplace is a spa built in on two sides with a composite deck, LED step lighting, and outdoor rated TV, and additional counter space.
The outdoor grilling area mimics the interior of the clients home with a kitchen island and space for dining.
Heaters were added in ceiling and mounted to walls to create additional heat sources.
To capture the best lighting, our clients enhanced their space with lighting in the overhangs, underneath the benches adjacent the fireplace, and recessed cans throughout.
Audio/Visual details include an outdoor rated TV by the spa, Sonos surround sound in the main sitting area, the grilling area, and another landscape zone by the spa.
The lighting and audio/visual in this project is also fully automated.
To bring their existing area and new area together for ultimate entertaining, the clients remodeled their exterior breakfast room wall by removing three windows and adding an accordion door with a custom retractable screen to keep bugs out of the home.
For landscape, the existing sod was removed and synthetic turf installed around the entirety of the backyard area along with a small putting green.
Selections:
Flooring - 2cm porcelain paver
Kitchen/island: Fascia is ipe. Counters are 3cm quartzite
Dry Bar: Fascia is stacked stone panels. Counter is 3cm granite.
Ceiling: Painted tongue and groove pine with decorative stained cedar beams.
Additional Paint: Exterior beams painted accent color (do not match existing house colors)
Roof: Slate Tile
Benches: Tile back, stone (bullnose edge) seat and cap
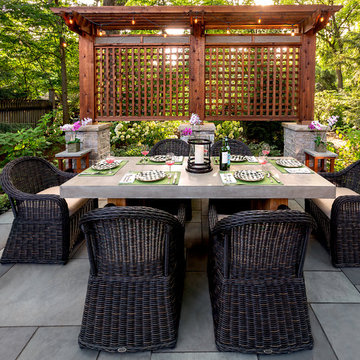
Helping to screen "those pesky neighbors", a custom lattice screen works with the plantings to obscure the view and to frame the dining space.
Inspiration pour une terrasse arrière traditionnelle avec des pavés en pierre naturelle.
Inspiration pour une terrasse arrière traditionnelle avec des pavés en pierre naturelle.
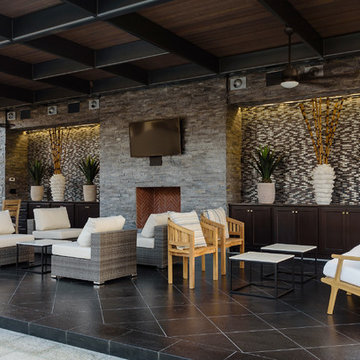
Stephen Reed Photography
Cette image montre une grande terrasse méditerranéenne avec un gazebo ou pavillon et une cheminée.
Cette image montre une grande terrasse méditerranéenne avec un gazebo ou pavillon et une cheminée.
Idées déco d'extérieurs noirs
6




