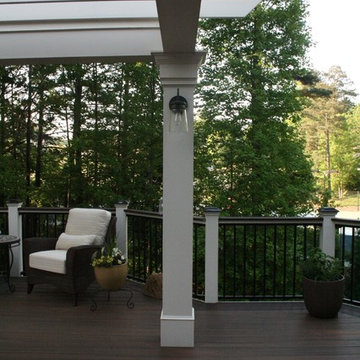Trier par :
Budget
Trier par:Populaires du jour
141 - 160 sur 7 159 photos
1 sur 3
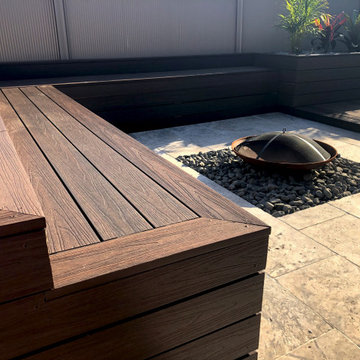
What a transformation, from poorly laid, uneven turf to a useable space for entertaining & relaxing. This backyard is now the ideal place to entertain, spend the chilly months by the firepit or beat the heat under an open-air pergola with views of tropical garden beds and a water feature.
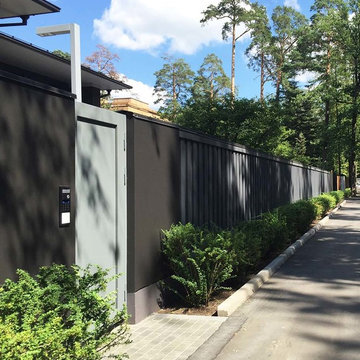
Idée de décoration pour une allée carrossable avant design l'été avec une exposition partiellement ombragée et des pavés en pierre naturelle.
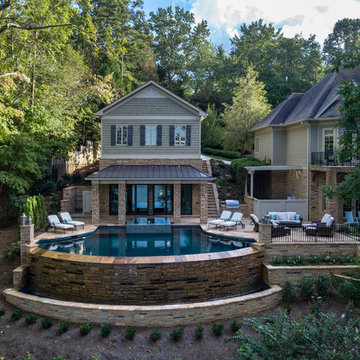
Situated on a private cove of Lake Lanier this stunning project is the essence of Indoor-outdoor living and embraces all the best elements of its natural surroundings. The pool house features an open floor plan with a kitchen, bar and great room combination and panoramic doors that lead to an eye-catching infinity edge pool and negative knife edge spa. The covered pool patio offers a relaxing and intimate setting for a quiet evening or watching sunsets over the lake. The adjacent flagstone patio, grill area and unobstructed water views create the ideal combination for entertaining family and friends while adding a touch of luxury to lakeside living.
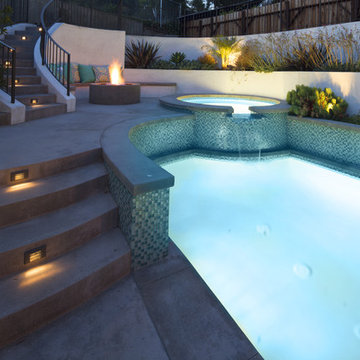
New pool, jacuzzi, fire pit, stairs and retaining walls were created where there was previously an 8 foot high hill in the owner's yard. The site was excavated and terraced to create this tranquil exterior with multiple functions.
photos by Holly Lepere
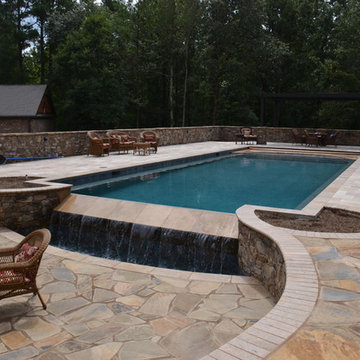
Rectangle Pool with Vanishing Edge, Automatic Pool Cover
Idées déco pour une grande piscine naturelle et arrière classique rectangle avec du carrelage.
Idées déco pour une grande piscine naturelle et arrière classique rectangle avec du carrelage.
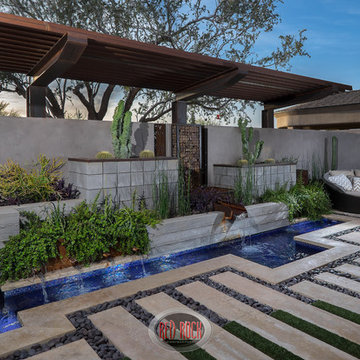
This little gem is the garden on the master bathrooms, private sanctuary for the owners to shower, relax and enjoy
Inspiration pour un xéropaysage avant chalet de taille moyenne avec une exposition partiellement ombragée et des pavés en brique.
Inspiration pour un xéropaysage avant chalet de taille moyenne avec une exposition partiellement ombragée et des pavés en brique.
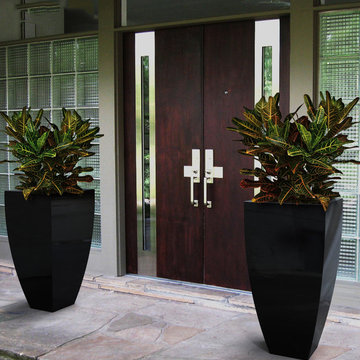
CORBY PLANTER (L24” X W24” X H48”)
Planters
Product Dimensions (IN): L24” X W24” X H48”
Product Weight (LB): 37
Product Dimensions (CM): L61 X W61 X H122
Product Weight (KG): 17
Corby Planter (L24” X W24” X H48”) is a lifetime warranty contemporary planter designed to add a boldly elegant statement in the home and garden, while accenting stand out features such as water gardens, front entrances, hallways, and other focal areas indoors and outdoors. Available in 43 colours and made of fiberglass resin, Corby planter is an impressive combination of a circular and square design. A green thumb’s dream come true, withstanding the wear and tear of everyday use, as well as any and all weather conditions–rain, snow, sleet, hail, and sun, throughout the year, in any season.
Add a welcoming presence at your outdoor entrance and place two Corby planters on either side of the door to immediately transform your front porch into a colourful, contemporary invitation for guests.
By Decorpro Home + Garden.
Each sold separately.
Materials:
Fiberglass resin
Gel coat (custom colours)
All Planters are custom made to order.
Allow 4-6 weeks for delivery.
Made in Canada
ABOUT
PLANTER WARRANTY
ANTI-SHOCK
WEATHERPROOF
DRAINAGE HOLES AND PLUGS
INNER LIP
LIGHTWEIGHT
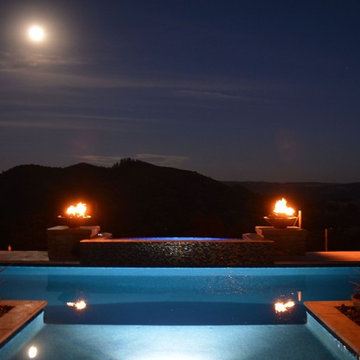
Photo by Patty Mimmack
Réalisation d'une grande piscine à débordement et arrière minimaliste rectangle avec un bain bouillonnant et du carrelage.
Réalisation d'une grande piscine à débordement et arrière minimaliste rectangle avec un bain bouillonnant et du carrelage.
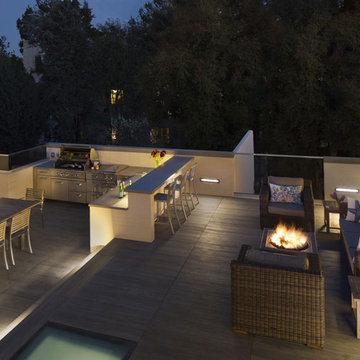
Previously a utilitarian flat roof was transformed into a large outdoor living area with full kitchen, dining and living areas on two levels. LED outdoor step lights provide a glow at night, as does the new fire pit. The Specstone porcelain floor pavers sit on Bison pedestal supports for drainage and maintenance.
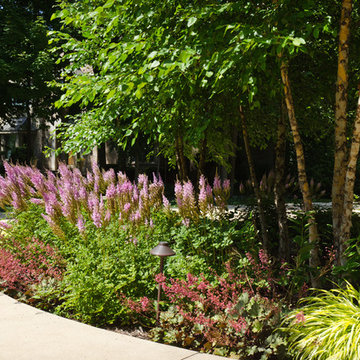
Astilbe chinensis ‘Purpurkerze’, Heuchera x ‘Raspberry
Ice’, and Hakonechloa macra ‘Aureola’ alongside the front
walk.
Westhauser Photography
Cette photo montre un grand aménagement d'entrée ou allée de jardin avant craftsman avec des pavés en béton.
Cette photo montre un grand aménagement d'entrée ou allée de jardin avant craftsman avec des pavés en béton.
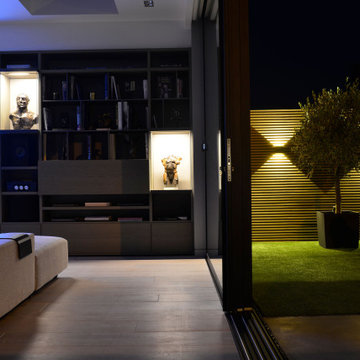
Cette photo montre un grand jardin arrière tendance l'été avec une exposition ensoleillée et des pavés en pierre naturelle.
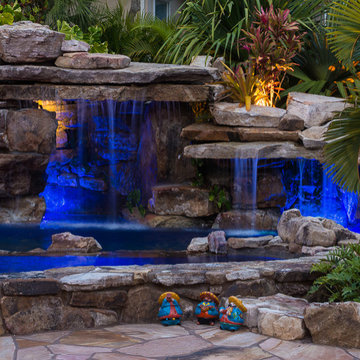
Beyond the grand stone veneer entrance, a breezeway opens to a stunning outdoor living space with views of Sarasota bay. Over 1,000 square feet of flagstone decking lays right up to the edge of the rock waterfall pool, the stonework continues around to an outdoor shower made with three large boulders and massive stone steps to a secret tropical pathway behind the pool grotto. From here you can climb the grotto rocks and jump into the swimming pool, or meander on to the tiki hut. Once in the pool, the the swim up ledge in the grotto can be accessed from the pool’s sun shelf and is large enough to stand in.
If the walk-through grotto doesn’t make this one of the best lagoons in Florida, there is a fire pit peninsula between the lounge chairs on the sun shelf and the in-pool seating cove next to the oversize spa to maximize the space. Photo: Geza Darrah
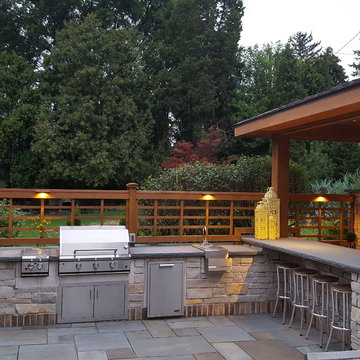
A masonry grill station of Eden veneer with a cut bluestone coping surrounds a ProFire gas grill, side burners, trash and recycling pull out and outdoor faucet and sink. A Kamado Joe Classic Joe was also integrated within the grill station. A bar overlooks the roofed fire pit/entertainment area allowing guests full view of the outdoor television. A bluestone patio echoes the coping of the bar and grill station.
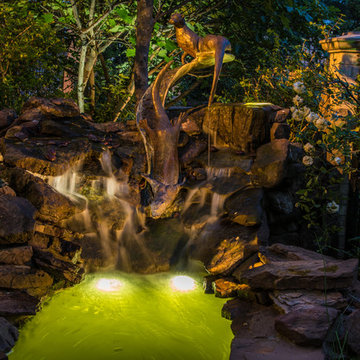
Again on these 2 playfull Otters we used a blending of colors to create a more natural yet surreal scene with the Otters sliding into there hidden pool at night. With the Help of Blain Evans of LA Custom Lawncare, we were able to get lights hidden in little alcoves and a small pool on top. This helps complete the scene. Its not just a water feature that has lights on it. The lighting becomes part of the art. Drawing you in to the scene full of imagination.
Red River Lights
Blain Evans, LA Custom Lawncare
Neil Johnson Photography
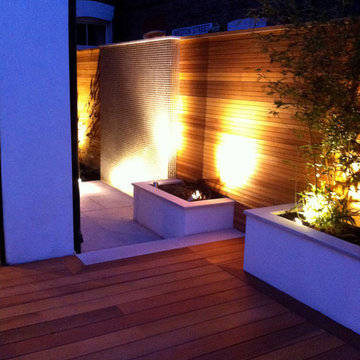
A gold mosaic tiled panel gives the kitchen view a bit of glamour and bounces light into a dark recess. The Cedar panels add warmth and soften acoustics. Bamboo and ferns are lowish maintenance
Photo Mel Driver
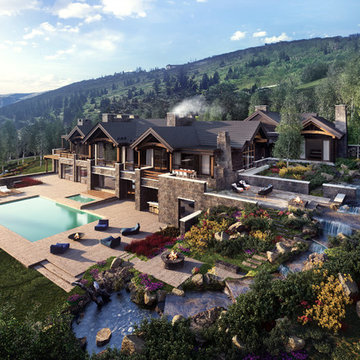
This expansive pool and hot tub area complete with full bar, fireplace and waterfall feature are the definition of luxury in the mountains. Only in Aspen, Colorado can you find a space this decadent with such a timeless understated design.
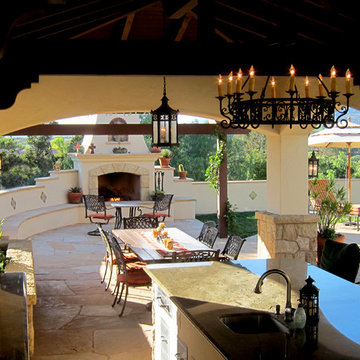
Design Consultant Jeff Doubét is the author of Creating Spanish Style Homes: Before & After – Techniques – Designs – Insights. The 240 page “Design Consultation in a Book” is now available. Please visit SantaBarbaraHomeDesigner.com for more info.
Jeff Doubét specializes in Santa Barbara style home and landscape designs. To learn more info about the variety of custom design services I offer, please visit SantaBarbaraHomeDesigner.com
Jeff Doubét is the Founder of Santa Barbara Home Design - a design studio based in Santa Barbara, California USA.
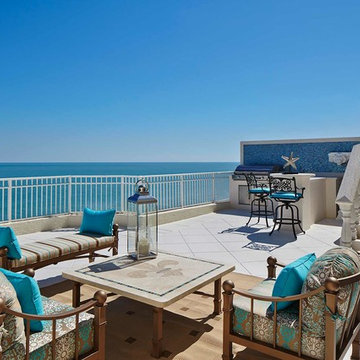
Penthouse rooftop in Jupiter Island. Outdoor furniture matching the view! Venitian style mixed with Palm Beach views create a warm open space with outdoor kitchen and spa. The ocean is as much a part of the design as the fabric and tile options, chosen to accent the rich blue color. Robert Brantley Photography
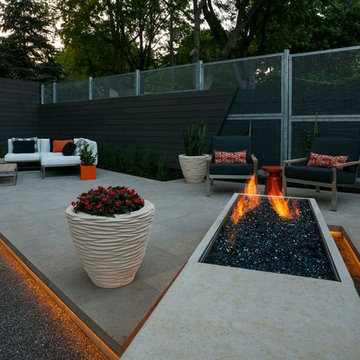
Ipe decking, Earthworks EW Gold Stone decking, and exposed aggregate concrete create a beautiful contrast and balance that give this outdoor architecture design a Frank Lloyd Wright feel. Ipe decking is one of the finest quality wood materials for luxury outdoor projects. The exotic wood originates from South America. This environment contains a fire pit, with cobblestone laid underneath. Shallow, regress lighting is underneath each step and the fire feature to illuminate the elevation change. The bench seating is fabricated stone that was honed to a beautiful finish. This project also features an outdoor kitchen to cater to family or guests and create a total outdoor living experience.
Idées déco d'extérieurs noirs
8





