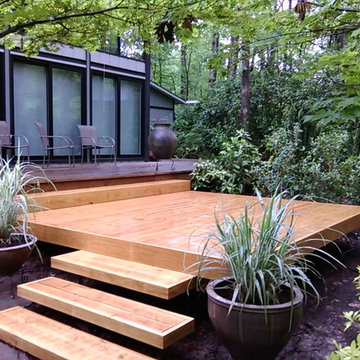Trier par :
Budget
Trier par:Populaires du jour
61 - 80 sur 144 863 photos
1 sur 3

Builder: Falcon Custom Homes
Interior Designer: Mary Burns - Gallery
Photographer: Mike Buck
A perfectly proportioned story and a half cottage, the Farfield is full of traditional details and charm. The front is composed of matching board and batten gables flanking a covered porch featuring square columns with pegged capitols. A tour of the rear façade reveals an asymmetrical elevation with a tall living room gable anchoring the right and a low retractable-screened porch to the left.
Inside, the front foyer opens up to a wide staircase clad in horizontal boards for a more modern feel. To the left, and through a short hall, is a study with private access to the main levels public bathroom. Further back a corridor, framed on one side by the living rooms stone fireplace, connects the master suite to the rest of the house. Entrance to the living room can be gained through a pair of openings flanking the stone fireplace, or via the open concept kitchen/dining room. Neutral grey cabinets featuring a modern take on a recessed panel look, line the perimeter of the kitchen, framing the elongated kitchen island. Twelve leather wrapped chairs provide enough seating for a large family, or gathering of friends. Anchoring the rear of the main level is the screened in porch framed by square columns that match the style of those found at the front porch. Upstairs, there are a total of four separate sleeping chambers. The two bedrooms above the master suite share a bathroom, while the third bedroom to the rear features its own en suite. The fourth is a large bunkroom above the homes two-stall garage large enough to host an abundance of guests.
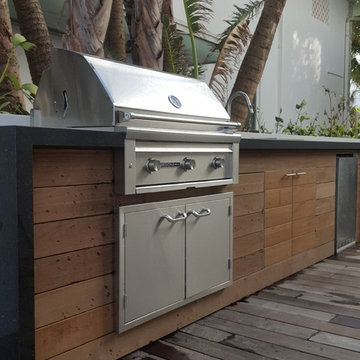
Réalisation d'une terrasse arrière design de taille moyenne avec une cuisine d'été et aucune couverture.
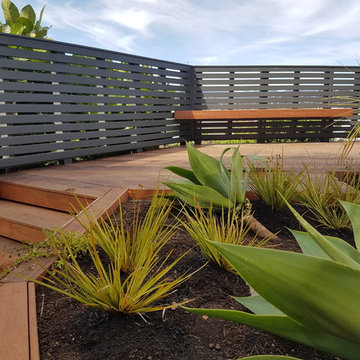
Kwila decking, screening and hardy planting
Réalisation d'une terrasse avec des plantes en pots arrière design de taille moyenne avec aucune couverture.
Réalisation d'une terrasse avec des plantes en pots arrière design de taille moyenne avec aucune couverture.
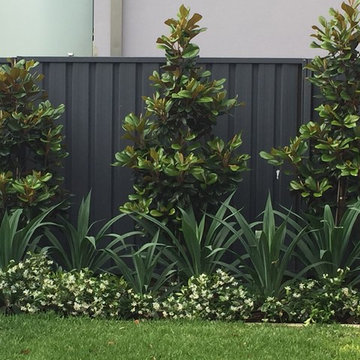
Inspiration pour un jardin arrière design de taille moyenne avec des pavés en pierre naturelle.
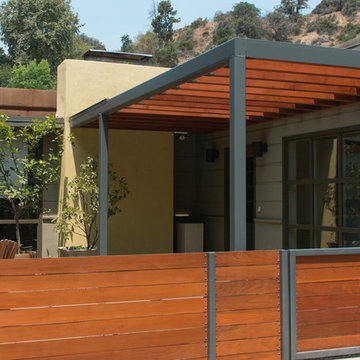
The previous year Finesse, Inc. remodeled this home in Monrovia and created the 9-lite window at the entry of the home. After experiencing some intense weather we were called back to build this new entry way. The entry consists of 1/3 covered area and 2/3 area exposed to allow some light to come in. Fabricated using square steel posts and beams with galvanized hangers and Redwood lumber. A steel cap was placed at the front of the entry to really make this Modern home complete. The fence and trash enclosure compliment the curb appeal this home brings.
PC: Aaron Gilless
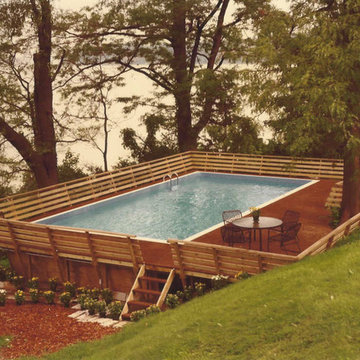
When most people think of the ideal pool, they think of an in ground swimming pool. Little do they realize, however, that the benefits of the Deck-Pool and Olympic-Eagle on ground pools mean that they are not hindered by the many problems that can plague ordinary cheap above ground pools and in ground swimming pool owners.
NO TAX Save $$$
Stays Cleaner Naturally Save $$$
No Heater Required Save $$$
In addition to all of this, on ground pools are not prone to the same effects of terrain and ground water as in ground swimming pools. For example: clay soil, sloping yards, rocky terrain, high water tables, and standing water can all wreak havoc on in ground pools, as can the ground upheaval associated with the winters many of us have come to know all too well. Because they are built-on-the-ground, our Deck-Pool and Olympic Eagle swimming pools are not affected by such factors.
http://www.aquastarmi.com/in-ground-vs-above-ground-vs-on-ground/

Beautiful outdoor kitchen with Custom Granite Surround Big Green Egg, Granite Countertops, Bamboo Accents, Cedar Decking, Kitchen Aid Grill and Cedar Pergola Overhang by East Cobb Contractor, Atlanta Curb Appeal
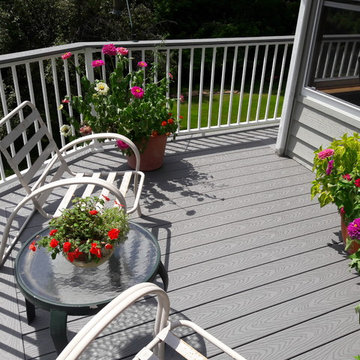
This customer chose Trex Select decking in Pebble Grey with a white Westbury rail. They finished off the railing with a Pebble Grey top so their guests can enjoy setting their drink on the railing. They will have many years with friends and family on this great looking low maintenance deck.

Exemple d'une terrasse arrière chic de taille moyenne avec une cuisine d'été et une pergola.

Small spaces can provide big challenges. These homeowners wanted to include a lot in their tiny backyard! There were also numerous city restrictions to comply with, and elevations to contend with. The design includes several seating areas, a fire feature that can be seen from the home's front entry, a water wall, and retractable screens.
This was a "design only" project. Installation was coordinated by the homeowner and completed by others.
Photos copyright Cascade Outdoor Design, LLC

Exemple d'un grand jardin potager arrière nature l'été avec une exposition ensoleillée et du gravier.
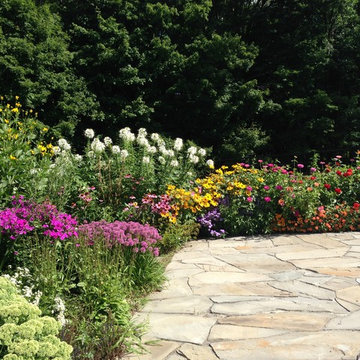
Exemple d'un jardin arrière montagne de taille moyenne avec des pavés en pierre naturelle.
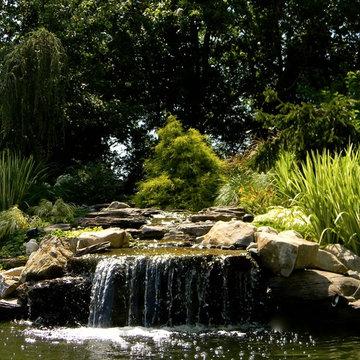
Idées déco pour un jardin à la française arrière classique de taille moyenne avec un point d'eau, une exposition partiellement ombragée et des pavés en pierre naturelle.

TREX Pergolas can look just like wood but perform much better for a maintenance free experience for years. Although there are standard kits like 12' x 16' (etc), we can also custom design something totally unique to you!
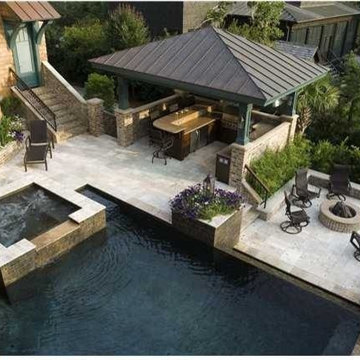
Idées déco pour une terrasse arrière classique de taille moyenne avec une cuisine d'été, du béton estampé et un gazebo ou pavillon.
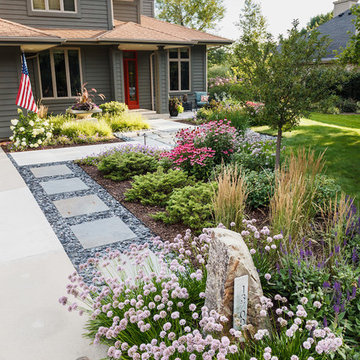
A stone address marker and bluestone steppers lead you from the driveway entrance to the front walk.
Westhauser Photography
Cette photo montre un jardin avant asiatique de taille moyenne et l'été avec une exposition ensoleillée et des pavés en pierre naturelle.
Cette photo montre un jardin avant asiatique de taille moyenne et l'été avec une exposition ensoleillée et des pavés en pierre naturelle.
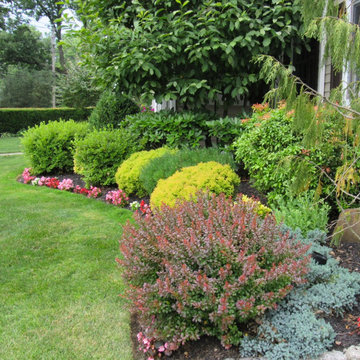
Aménagement d'un jardin avant classique de taille moyenne et au printemps avec une exposition ensoleillée et un paillis.
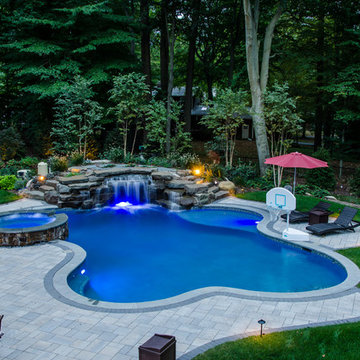
Aménagement d'une grande piscine naturelle et arrière classique sur mesure avec un point d'eau et des pavés en pierre naturelle.
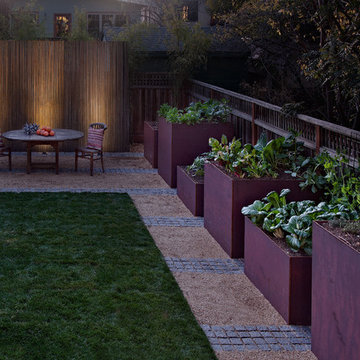
wa design
Cette image montre un jardin arrière design de taille moyenne et au printemps avec du gravier et une exposition partiellement ombragée.
Cette image montre un jardin arrière design de taille moyenne et au printemps avec du gravier et une exposition partiellement ombragée.
Idées déco d'extérieurs
4





