Trier par :
Budget
Trier par:Populaires du jour
41 - 60 sur 365 photos
1 sur 3
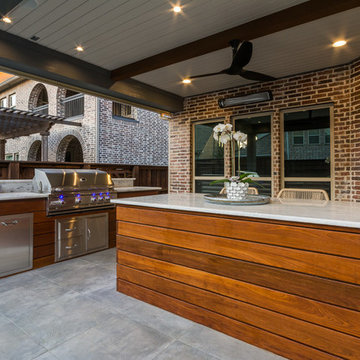
These clients spent the majority of their time outside and entertained frequently, but their existing patio space didn't allow for larger gatherings.
We added nearly 500 square feet to the already 225 square feet existing to create this expansive outdoor living room. The outdoor fireplace is see-thru and can fully convert to wood burning should the clients desire. Beyond the fireplace is a spa built in on two sides with a composite deck, LED step lighting, and outdoor rated TV, and additional counter space.
The outdoor grilling area mimics the interior of the clients home with a kitchen island and space for dining.
Heaters were added in ceiling and mounted to walls to create additional heat sources.
To capture the best lighting, our clients enhanced their space with lighting in the overhangs, underneath the benches adjacent the fireplace, and recessed cans throughout.
Audio/Visual details include an outdoor rated TV by the spa, Sonos surround sound in the main sitting area, the grilling area, and another landscape zone by the spa.
The lighting and audio/visual in this project is also fully automated.
To bring their existing area and new area together for ultimate entertaining, the clients remodeled their exterior breakfast room wall by removing three windows and adding an accordion door with a custom retractable screen to keep bugs out of the home.
For landscape, the existing sod was removed and synthetic turf installed around the entirety of the backyard area along with a small putting green.
Selections:
Flooring - 2cm porcelain paver
Kitchen/island: Fascia is ipe. Counters are 3cm quartzite
Dry Bar: Fascia is stacked stone panels. Counter is 3cm granite.
Ceiling: Painted tongue and groove pine with decorative stained cedar beams.
Additional Paint: Exterior beams painted accent color (do not match existing house colors)
Roof: Slate Tile
Benches: Tile back, stone (bullnose edge) seat and cap
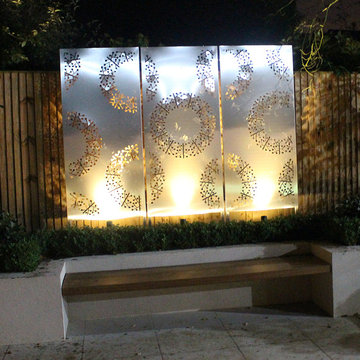
An after shot of the PORTO Triptych series of gardens screens by Couture Cases. All finished in stainless steel, and designed jointly by the customer and the design team at laser cut screens .co.uk
Another amazing transformation by
laser cut screens.co.uk
01476 589221
info@lasercutscreens.co.uk
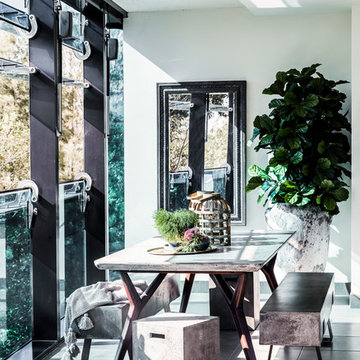
Stylist: Bree Leach | Photographer: Maree Homer | Artist: Karey Armstrong
Réalisation d'un balcon design de taille moyenne avec une extension de toiture et un garde-corps en métal.
Réalisation d'un balcon design de taille moyenne avec une extension de toiture et un garde-corps en métal.
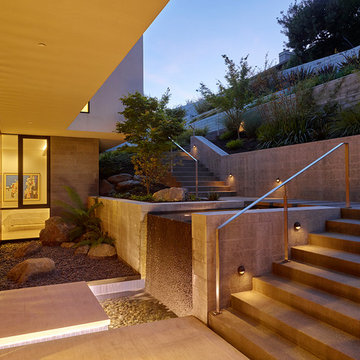
Marion Brenner
Aménagement d'un grand jardin avant moderne avec un point d'eau.
Aménagement d'un grand jardin avant moderne avec un point d'eau.
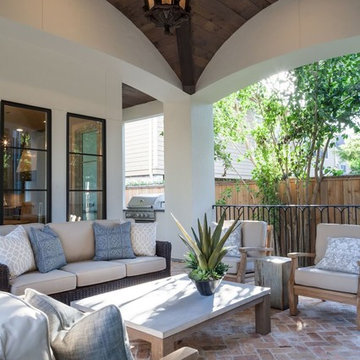
Inspiration pour une grande terrasse arrière chalet avec une cuisine d'été, des pavés en brique et une extension de toiture.
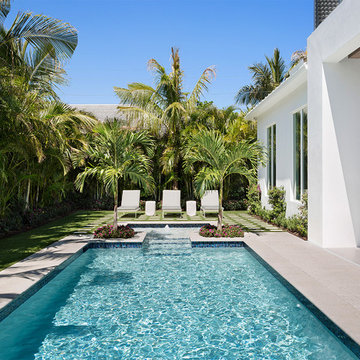
Pool
Aménagement d'une piscine naturelle et arrière moderne de taille moyenne et rectangle avec du béton estampé.
Aménagement d'une piscine naturelle et arrière moderne de taille moyenne et rectangle avec du béton estampé.
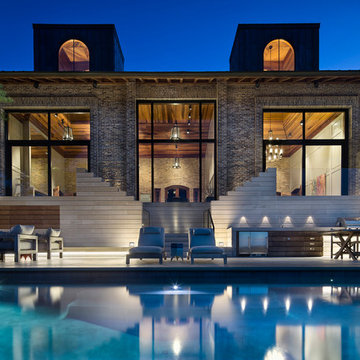
Steps from the kitchen, living rooms, and master bedroom create a satisfying visual symmetry. Glass rails and crisp limestone replaced the heavy brick and ironwork, preserving views and creating a seamless descent to the pool. The use of limestone for the deck, stairs, and walls not only provides visual continuity, but also walks a fine line between old a new: the stone plays off of the existing material palette while also making a clear design statement in its own right. The continuous stone bands are modified and extruded to create steps, benches, counters, and even a TV cabinet before continuing down to a lower terrace with a curved glass rail.
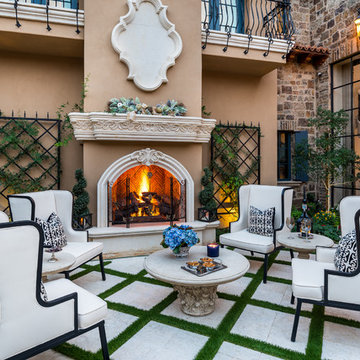
The French Villa courtyard features cement pavers with turf in between. A seated patio area in front of the custom built-in fireplace with two black wall trellises on both sides of the fireplace. Decorated with four white wingback armchairs with black trim detailing and a stone coffee table in the center.
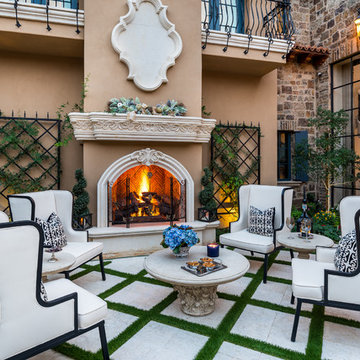
This exterior fireplace is the perfect addition to the courtyard with wrought iron detail on the wall, custom outdoor furniture, and turf stone pavers.
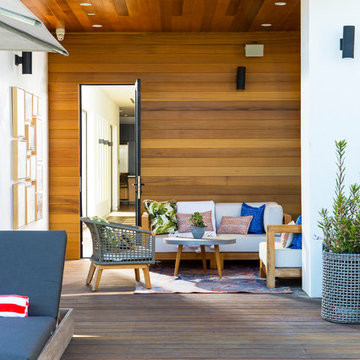
Réalisation d'une grande piscine arrière design sur mesure avec une terrasse en bois.
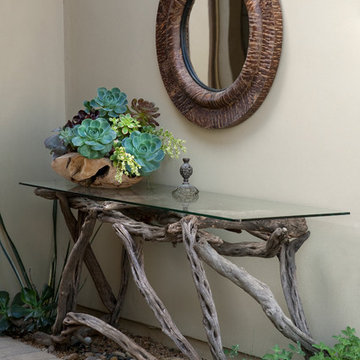
Custom designed and built using reclaimed driftwood glass table with Burl wood bowl filled with Succulents sitting.
on a driftwood glass table.
Idée de décoration pour un jardin méditerranéen avec une exposition ombragée.
Idée de décoration pour un jardin méditerranéen avec une exposition ombragée.
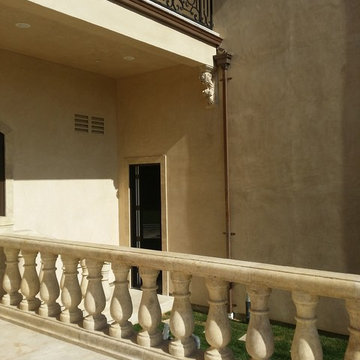
Neolithic Design has supplied this beautiful Bel Air home with imported custom limestone balustrades, columns, floorings, stair treads, curved 10' wide stone panels, and wall material.
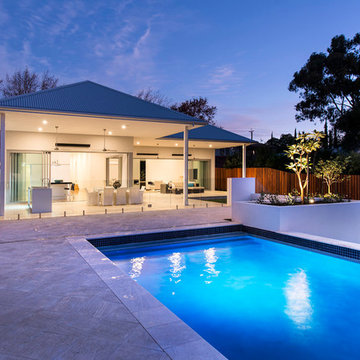
The unassuming street presence of this custom build masks a cleverly designed family home with contemporary styling & a long list of stunning appointments.
Located on a large 1477sqm block in a quiet, Plane tree-lined street, this split level home has expansive open plan living and dining extending through to a covered timber-lined alfresco area by way of full width glass sliding doors. The north facing rear aspect floods the home with sunlight all year round and the above ground concrete swimming pool finished with mosaic tiles makes a striking visual statement.
The large modern kitchen is a chefs delight, with stone benches and cupboards stretching back to the laundry, a scullery and large island bench with dining area at one end and a recessed, decorative, pressed tin feature on the ceiling directly above. The spacious and highly functional laundry has extensive storage space provides direct access to the drying court.
The main living and dining areas are separated by a mirror clad, double-sided fireplace providing warmth, decoration and a lively atmosphere of illumination. This home that features high quality finishes and materials and some modern day design surprises. Energy efficiency, entertainment, family and recreational needs are all provided for in abundance.
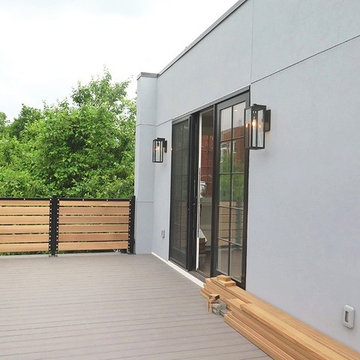
A rooftop terrace provides outdoor space to this home with very little exterior green space on the property.
Inspiration pour une très grande terrasse urbaine.
Inspiration pour une très grande terrasse urbaine.
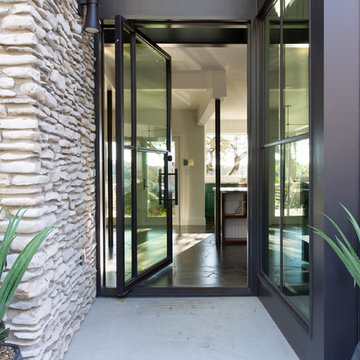
Idées déco pour un grand porche d'entrée de maison avant contemporain avec une dalle de béton et une extension de toiture.
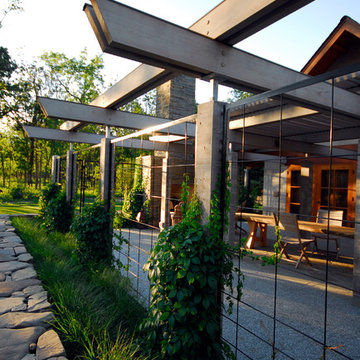
Vine covered woven wire and concrete post at pool perimeter.
Aménagement d'un très grand jardin arrière moderne l'été avec une exposition ensoleillée et des pavés en pierre naturelle.
Aménagement d'un très grand jardin arrière moderne l'été avec une exposition ensoleillée et des pavés en pierre naturelle.
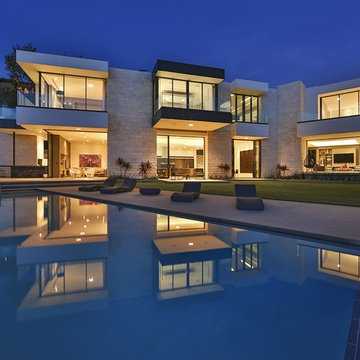
Réalisation d'une grande piscine à débordement et arrière minimaliste rectangle.
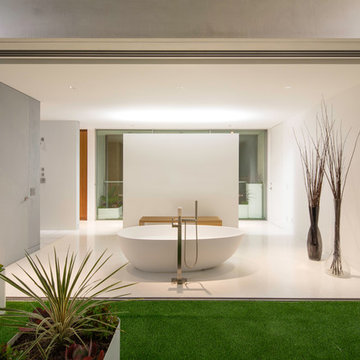
Brandon Shigeta
Cette image montre une terrasse minimaliste avec une cour, des pavés en béton et aucune couverture.
Cette image montre une terrasse minimaliste avec une cour, des pavés en béton et aucune couverture.
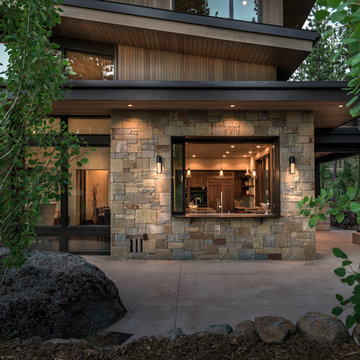
Vance Fox
Cette photo montre une terrasse latérale montagne de taille moyenne avec une dalle de béton.
Cette photo montre une terrasse latérale montagne de taille moyenne avec une dalle de béton.
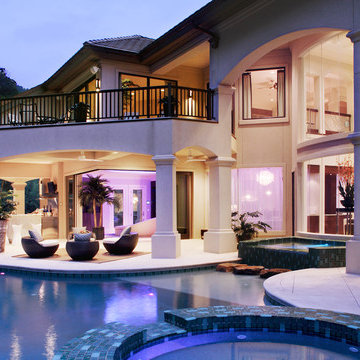
Cantoni is Designer's Choice for this Palatial Home in South Carolina. Cantoni partners on many projects with architects, interior designers, developers, realtors and others in the trade. The featured project in this eNewsletter is a spectacular example of a recent partnering between Susan Sentell ASID, Beaux Monde, Inc., Cumming, Georgia, and Design Consultant Kohl Sudnikovich of Cantoni Atlanta. While inspired by classic Italian architecture, this palatial home is not in the foothills of Italy’s Apennines but in the foothills of the Blue Ridge Mountains in South Carolina. When we saw the images of this stunning home and what went into planning and executing its interiors, I thought: here’s a perfect illustration of Cantoni’s branding theme: Great Design Is A Way of Life. Design isn’t just something cosmetic, something tacked on, but the very essence of a residence’s personality and of the personality of the people who make the house a home. This sensational South Carolina project is a superb example of Cantoni’s Great Design theme brought to life. According to Kohl, Cantoni’s involvement kicked in when Susan, whom he’d worked with before, contacted him to consult on furniture collections that would help her fulfill her and her client’s overall design theme. Susan says, "This is a 5,800-sq. ft. new construction designed by a prestigious national architectural group. Given the Mediterranean-influenced elevation and the client’s wish for an airy, Italian-contemporary interior treatment I felt Cantoni was the best source for furnishing some of the main rooms. "The theme of our project we called, ‘The Goddess House’ for its ethereal look and feel– open, warm, free, filled with light and natural colors, flowing with sophisticated detail. I felt Cantoni was the right choice to help us carry out the theme. I knew Cantoni not only for its Italian design but for the quality of its products and depth and breadth of its selection. "After creating furniture plans and the overall palette, I contacted Kohl and asked him to consult with us on Cantoni pieces that would realize our plans for the living room, dining room, master bedroom, media room and outdoor. "The finished product is a beautiful example of what you can achieve when the vision of the client and the skills of the design team are in alignment. I think the feeling you get in this home is a manifestation of that harmony.” Thanks so much to Susan for choosing Cantoni and for her client for generously allowing us to show the interiors of the rooms with Cantoni product. And good job Kohl and the Cantoni Atlanta team for your efforts–not the least of which were the logistics involved in delivery and installation, this home being a great distance from Atlanta. Great Design IS a Way of Life. That theme works at many levels: alluding to our clients’ tastes and dreams and sophistication, the product itself, and the creative talents of the designers.
Idées déco d'extérieurs
3




