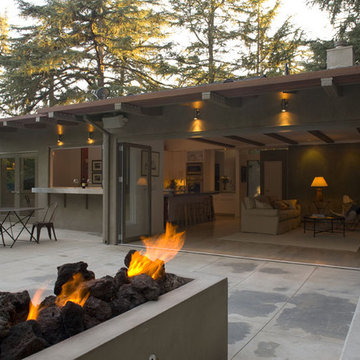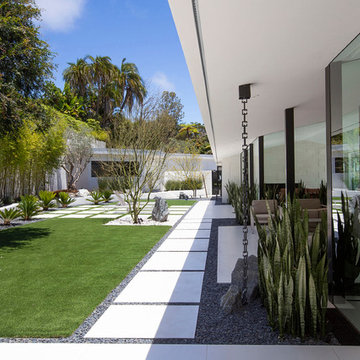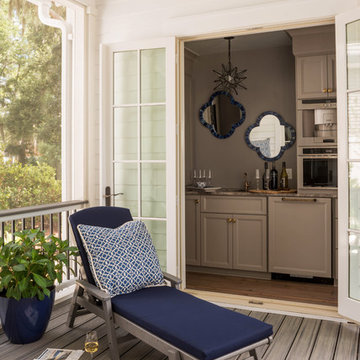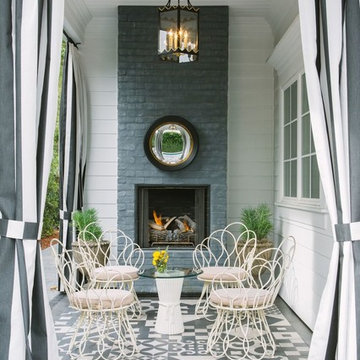Trier par :
Budget
Trier par:Populaires du jour
1 - 20 sur 11 268 photos
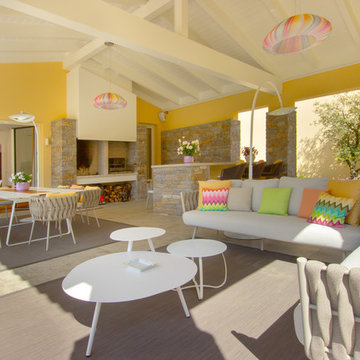
wearebuff.com, Frederic Baillod
Inspiration pour une terrasse vintage avec du carrelage, une extension de toiture et une cheminée.
Inspiration pour une terrasse vintage avec du carrelage, une extension de toiture et une cheminée.
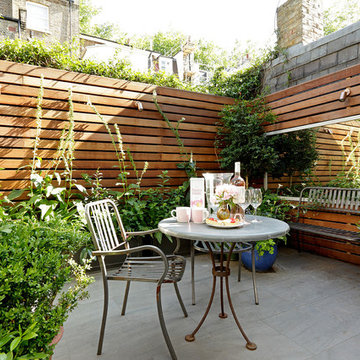
Exemple d'une petite terrasse arrière tendance avec une dalle de béton et aucune couverture.
Trouvez le bon professionnel près de chez vous
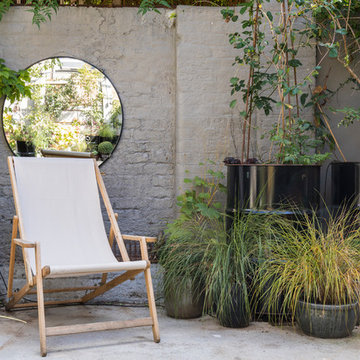
Chris Snook
Inspiration pour un jardin urbain avec une exposition partiellement ombragée.
Inspiration pour un jardin urbain avec une exposition partiellement ombragée.
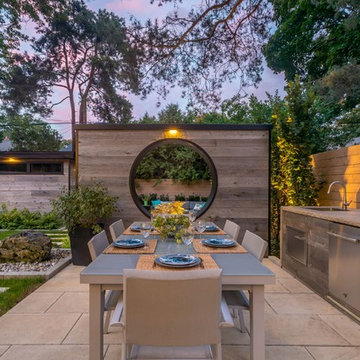
Cameron Street Photography
Cette photo montre une terrasse arrière chic de taille moyenne.
Cette photo montre une terrasse arrière chic de taille moyenne.
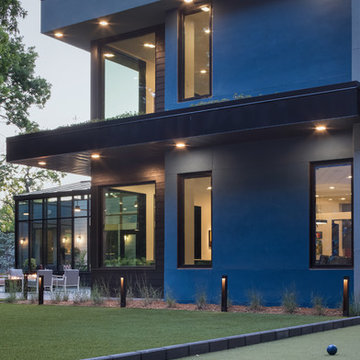
Bocce Ball lawn neighbored by a turf lawn combines fun and sustainability for the ultimate backyard experience.
Idées déco pour un grand terrain de sport extérieur arrière moderne l'été.
Idées déco pour un grand terrain de sport extérieur arrière moderne l'été.
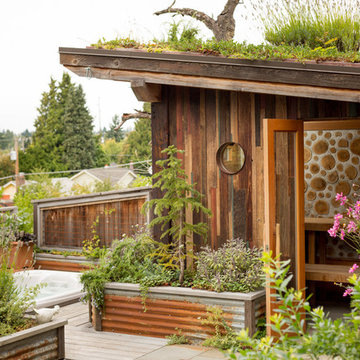
Photo by Alex Crook
https://www.alexcrook.com/
Design by Judson Sullivan
http://www.cultivarllc.com/
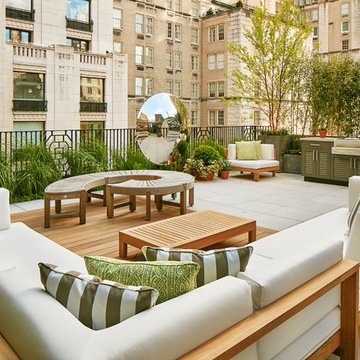
Charles Mayer Photography
Inspiration pour un toit terrasse sur le toit design avec aucune couverture.
Inspiration pour un toit terrasse sur le toit design avec aucune couverture.
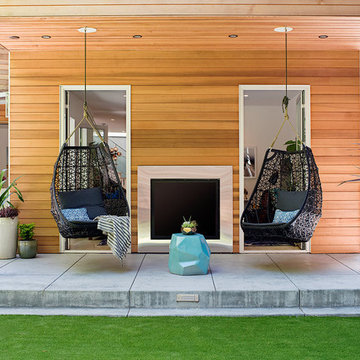
Aménagement d'une terrasse contemporaine avec une dalle de béton et une extension de toiture.
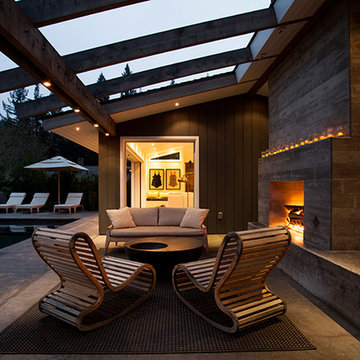
Polished concrete flooring carries out to the pool deck connecting the spaces, including a cozy sitting area flanked by a board form concrete fireplace, and appointed with comfortable couches for relaxation long after dark.
Poolside chaises provide multiple options for lounging and sunbathing, and expansive Nano doors poolside open the entire structure to complete the indoor/outdoor objective.
Photo credit: Ramona d'Viola
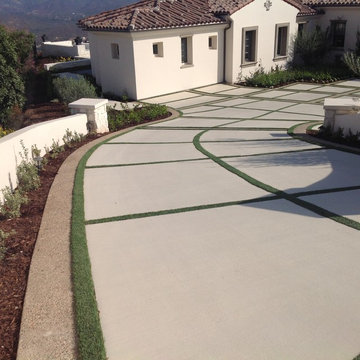
JF
Cette image montre un grand jardin avant minimaliste avec une exposition partiellement ombragée et des pavés en béton.
Cette image montre un grand jardin avant minimaliste avec une exposition partiellement ombragée et des pavés en béton.
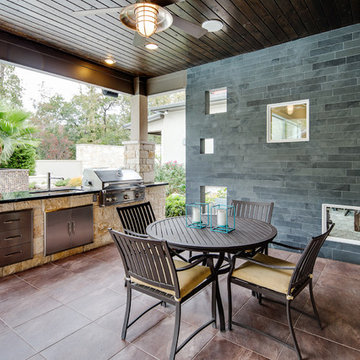
Larry Field
Réalisation d'une terrasse arrière tradition de taille moyenne avec une extension de toiture et du carrelage.
Réalisation d'une terrasse arrière tradition de taille moyenne avec une extension de toiture et du carrelage.
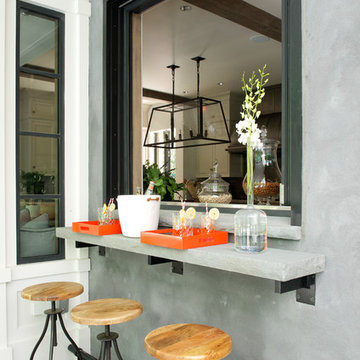
Jane Beiles
Idée de décoration pour une petite terrasse tradition avec une extension de toiture.
Idée de décoration pour une petite terrasse tradition avec une extension de toiture.
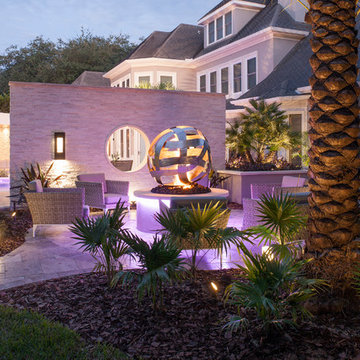
Adjacent to the pool area and visually connected via a circular window is a sitting area surrounding a dramatic fire feature. From a central elevated structure, fire rises to create an internal glow to a towering metallic orb sculpture. Travertine pavers are carried into this area to present a circular patio surrounded by tropical plantings.
Photography by Joe Traina
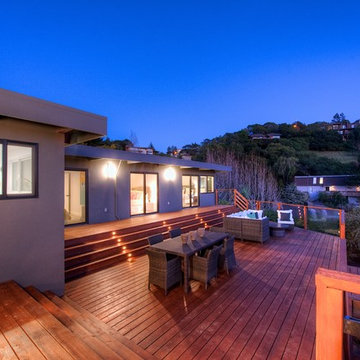
This 1963 one-story classic is the perfect blend of vintage and modern luxury. Prominently sited on a premium view lot in the highly sought-after Loch Lomond neighborhood of San Rafael. Southern exposure with wide open views that open out to a spectacular deck and level yard showing off the Bay, Mt. Tamalpais, and surrounding hills. Remodeled to perfection with a focus on maintaining the mid-century feeling and style with 21st Century amenities. 4 bedrooms, 3.5 baths, plus Office/Den/5th bedroom with glass French doors opening to family room and doors leading out to private rear patio. Over 1/3 acre level yard and 72" wide steel and glass pivot door opening into an all-glass formal entry. Spectacular open Kitchen/Family combination, custom kitchen cabinetry and large spacious island with counter seating and beautiful thick quartz countertop. Fisher and Paykel stainless appliances, custom built- gas fireplace in family room. Floor to ceiling windows create spectacular bay and mountain views and leads you out to the open and spacious deck area. Vein-cut limestone plank flooring throughout the main areas of the house. Wood floors in master bedroom and high end carpeting in the additional bedrooms. New roof, electric, plumbing, furnace, tank less water heaters, air-conditioning.
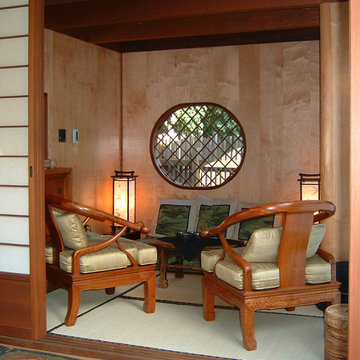
Inspiration pour une terrasse arrière asiatique de taille moyenne avec un gazebo ou pavillon.
Idées déco d'extérieurs
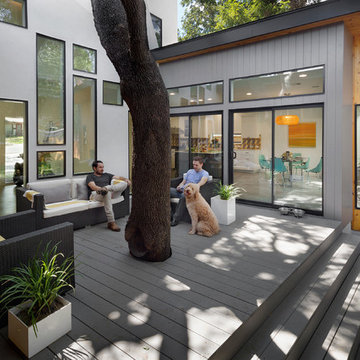
Balanced shade, dappled sunlight, and tree canopy views are the basis of the 518 Sacramento Drive house design. The entry is on center with the lot’s primary Live Oak tree, and each interior space has a unique relationship to this central element.
Composed of crisply-detailed, considered materials, surfaces and finishes, the home is a balance of sophistication and restraint. The two-story massing is designed to allow for a bold yet humble street presence, while each single-story wing extends through the site, forming intimate outdoor and indoor spaces.
Photo: Brian Mihealsick
1





