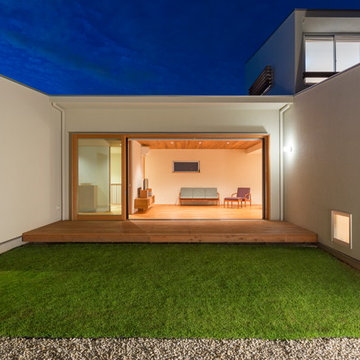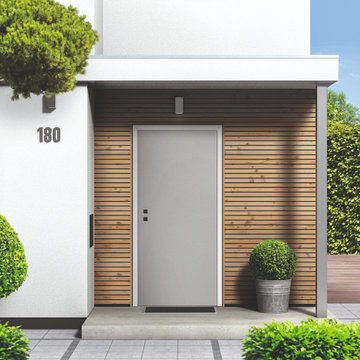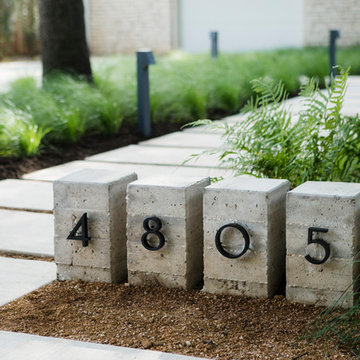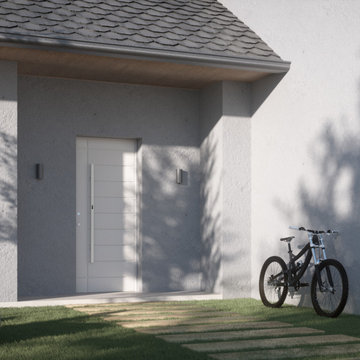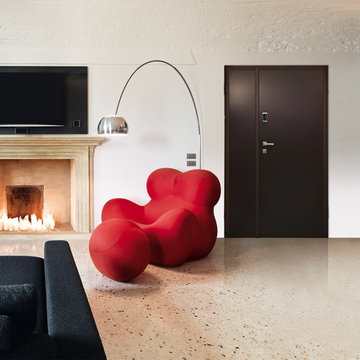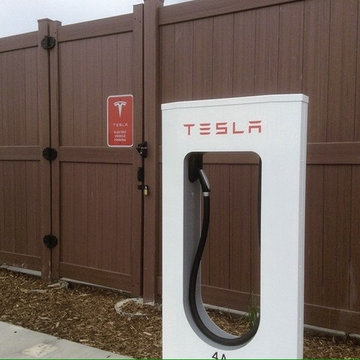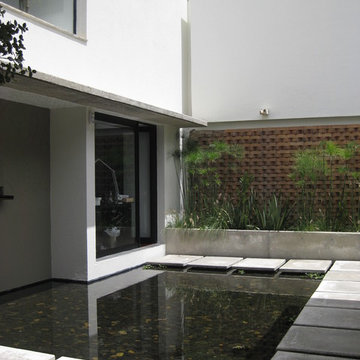Trier par :
Budget
Trier par:Populaires du jour
1 - 20 sur 1 542 photos
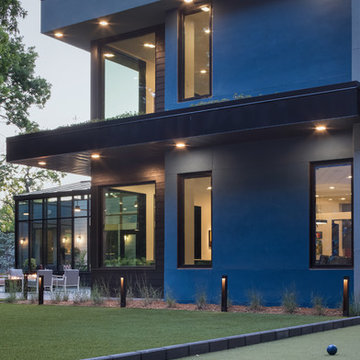
Bocce Ball lawn neighbored by a turf lawn combines fun and sustainability for the ultimate backyard experience.
Idées déco pour un grand terrain de sport extérieur arrière moderne l'été.
Idées déco pour un grand terrain de sport extérieur arrière moderne l'été.
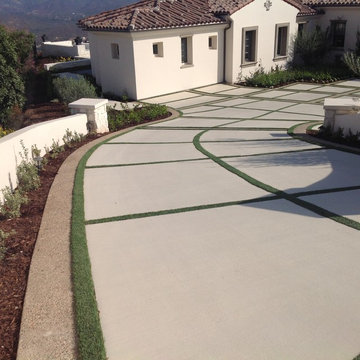
JF
Cette image montre un grand jardin avant minimaliste avec une exposition partiellement ombragée et des pavés en béton.
Cette image montre un grand jardin avant minimaliste avec une exposition partiellement ombragée et des pavés en béton.
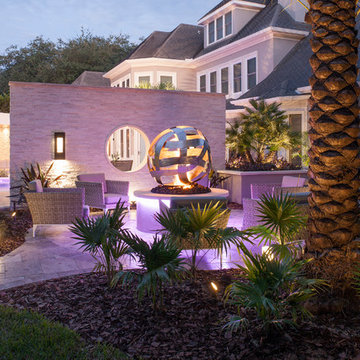
Adjacent to the pool area and visually connected via a circular window is a sitting area surrounding a dramatic fire feature. From a central elevated structure, fire rises to create an internal glow to a towering metallic orb sculpture. Travertine pavers are carried into this area to present a circular patio surrounded by tropical plantings.
Photography by Joe Traina
Trouvez le bon professionnel près de chez vous
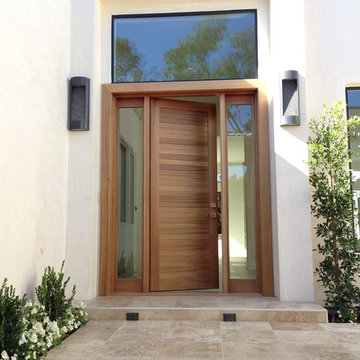
• Matching Garage door, Entry gate and Entry Door
• Contemporary Tropical design
• Ribbon Sapele wood
• Custom stain with Dead Flat Clear coat
• True Mortise and Tenon construction
Chase Ford
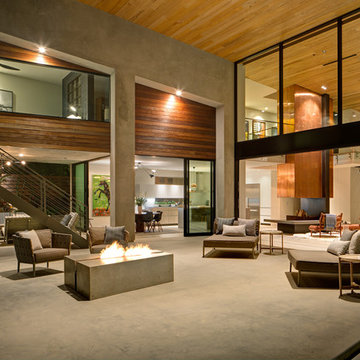
Brady Architectural Photography
Idée de décoration pour une grande terrasse arrière minimaliste avec un foyer extérieur, une dalle de béton et une extension de toiture.
Idée de décoration pour une grande terrasse arrière minimaliste avec un foyer extérieur, une dalle de béton et une extension de toiture.
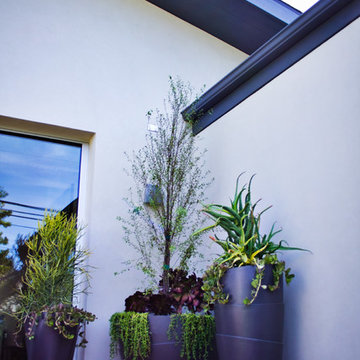
Amy J Smith
Cette photo montre une terrasse arrière moderne de taille moyenne avec une extension de toiture.
Cette photo montre une terrasse arrière moderne de taille moyenne avec une extension de toiture.
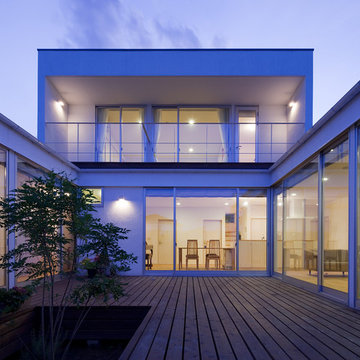
Masayoshi Ishii
Exemple d'une grande terrasse moderne avec aucune couverture.
Exemple d'une grande terrasse moderne avec aucune couverture.
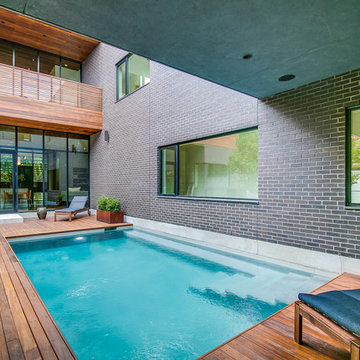
The Kipling house is a new addition to the Montrose neighborhood. Designed for a family of five, it allows for generous open family zones oriented to large glass walls facing the street and courtyard pool. The courtyard also creates a buffer between the master suite and the children's play and bedroom zones. The master suite echoes the first floor connection to the exterior, with large glass walls facing balconies to the courtyard and street. Fixed wood screens provide privacy on the first floor while a large sliding second floor panel allows the street balcony to exchange privacy control with the study. Material changes on the exterior articulate the zones of the house and negotiate structural loads.
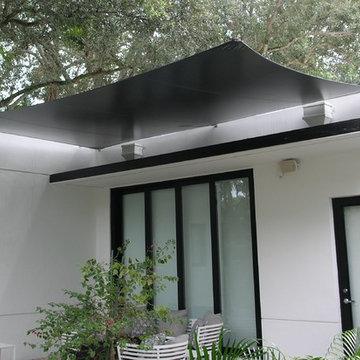
Waterproof Sail Shade covering Patio
Idées déco pour une terrasse arrière moderne de taille moyenne avec un auvent.
Idées déco pour une terrasse arrière moderne de taille moyenne avec un auvent.
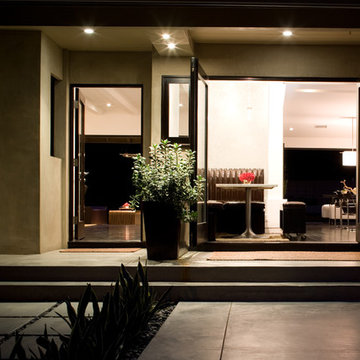
Erich Koyama
Idées déco pour un porche d'entrée de maison avant moderne de taille moyenne avec une dalle de béton et une extension de toiture.
Idées déco pour un porche d'entrée de maison avant moderne de taille moyenne avec une dalle de béton et une extension de toiture.
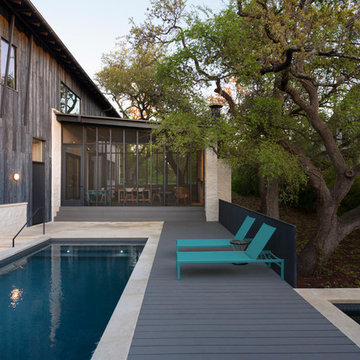
Whit Preston photographer. Exterior siding is cypress shou sugi ban, by Delta Millworks.
Cette image montre un couloir de nage minimaliste de taille moyenne et rectangle avec un bain bouillonnant, une cour et une terrasse en bois.
Cette image montre un couloir de nage minimaliste de taille moyenne et rectangle avec un bain bouillonnant, une cour et une terrasse en bois.
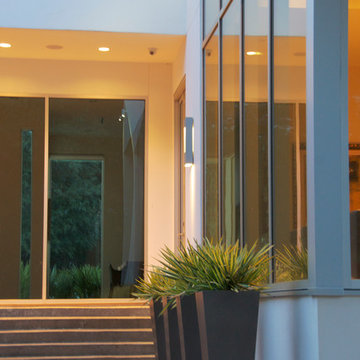
This modern landscape features a minimal planting schematic featuring Agave Americana and Dwarf Sabal Palmetto. The plantings, while simple, are refined and sophisticated, echoing the architecture of this classic modern home. The backyard features a large covered terrace, outdoor kitchen, and negative edge swimming pool.
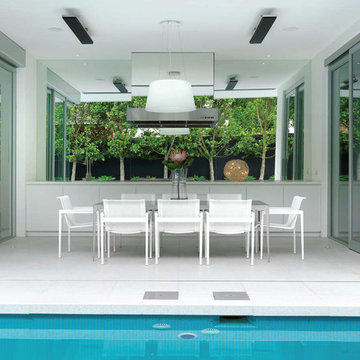
The design of this new four bedroom house provides a strong contemporary presence but also maintains a very private face to the street. Composed of simple elements, the ground floor is largely glass overhung by the first floor balconies framed in white, creating deep shadows at both levels. Adjustable white louvred screens to all balconies control sunlight and privacy, while maintaining the connection between inside and out.
Following a minimalist aesthetic, the building is almost totally white internally and externally, with small splashes of colour provided by furnishings and the vivid aqua pool that is visible from most rooms.
Parallel with the central hallway is the stair, seemingly cut from a block of white terrazzo. It glows with light from above, illuminating the sheets of glass suspended from the ceiling forming the balustrade.
The view from the central kitchen and family living areas is dominated by the pool. The long north facing terrace and garden become part of the house, multiplying the light within these rooms. The first floor contains bedrooms and a living area, all with direct access to balconies to the front or side overlooking the pool, which also provide shade for the ground floor windows.
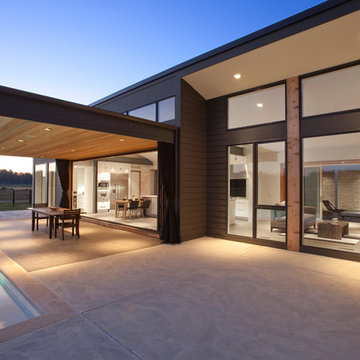
Covered dining area with views to the interior kitchen and living room.
Architect: Drawing Dept
Contractor: Camery Hensley Construction
Photography: Ross Van Pelt
Idées déco d'extérieurs modernes
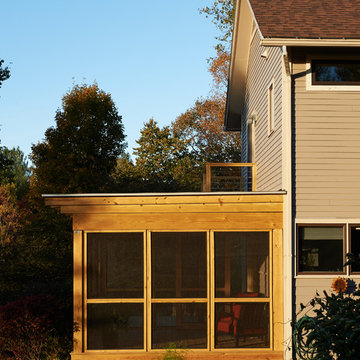
Cette photo montre un porche d'entrée de maison latéral moderne de taille moyenne avec une moustiquaire et une pergola.
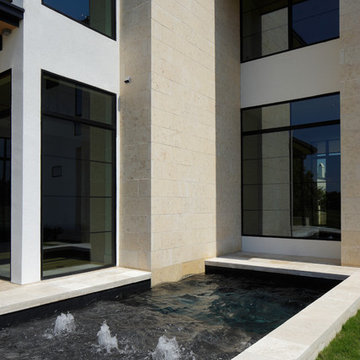
Cette photo montre un couloir de nage arrière moderne de taille moyenne et rectangle avec un point d'eau et du carrelage.
1





