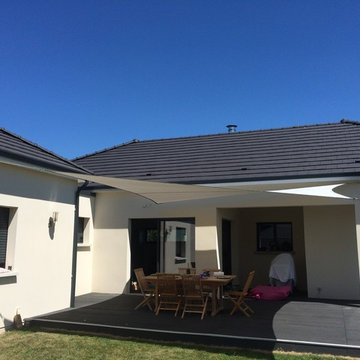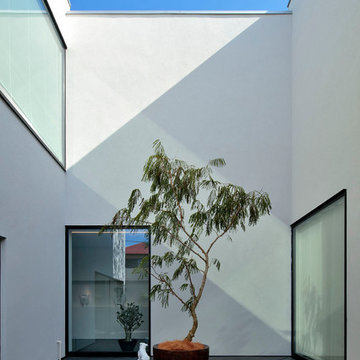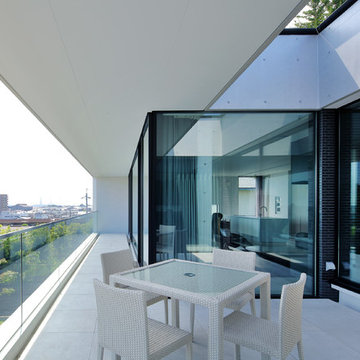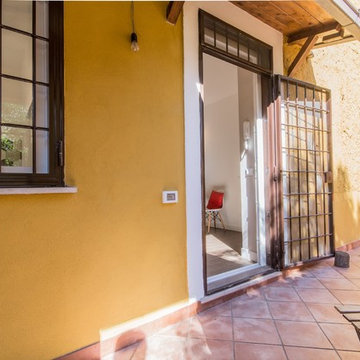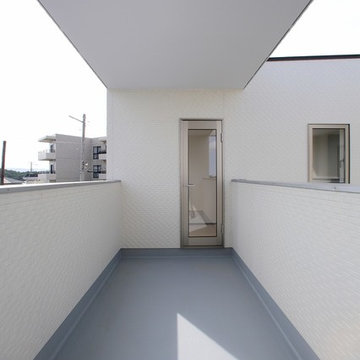Trier par :
Budget
Trier par:Populaires du jour
81 - 100 sur 1 541 photos
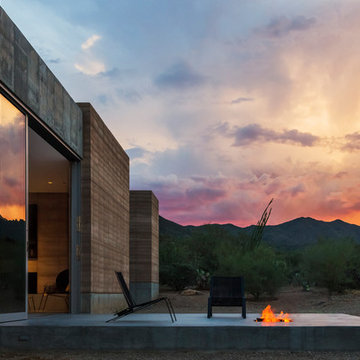
Jeff Goldberg / ESTO
Exemple d'une terrasse moderne de taille moyenne avec un foyer extérieur, une dalle de béton et aucune couverture.
Exemple d'une terrasse moderne de taille moyenne avec un foyer extérieur, une dalle de béton et aucune couverture.
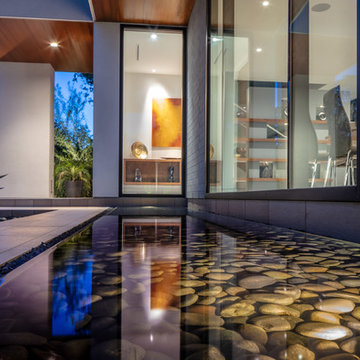
Idées déco pour un petit jardin sur cour moderne avec un point d'eau et une exposition ensoleillée.
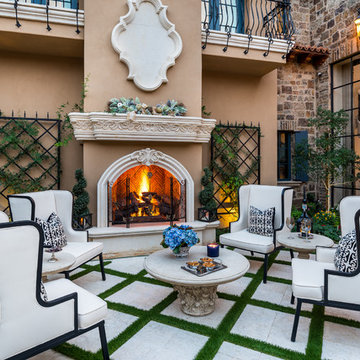
World Renowned Architecture Firm Fratantoni Design created this beautiful home! They design home plans for families all over the world in any size and style. They also have in-house Interior Designer Firm Fratantoni Interior Designers and world class Luxury Home Building Firm Fratantoni Luxury Estates! Hire one or all three companies to design and build and or remodel your home!
Trouvez le bon professionnel près de chez vous
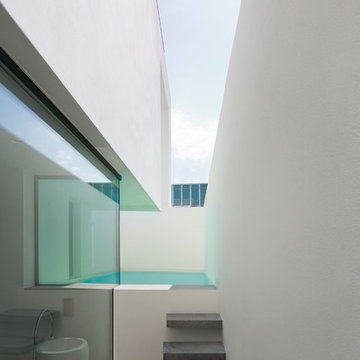
Cette image montre un petit couloir de nage minimaliste rectangle avec une cour et des pavés en béton.
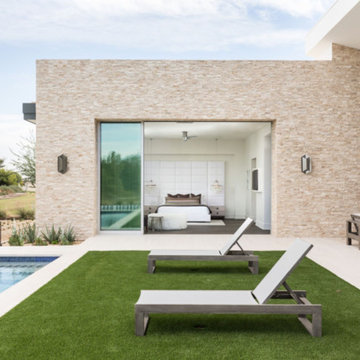
Inspiration pour une grande terrasse arrière minimaliste avec du carrelage et une extension de toiture.
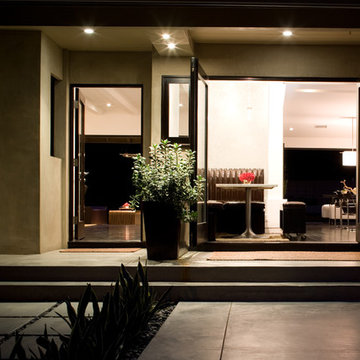
Erich Koyama
Idées déco pour un porche d'entrée de maison avant moderne de taille moyenne avec une dalle de béton et une extension de toiture.
Idées déco pour un porche d'entrée de maison avant moderne de taille moyenne avec une dalle de béton et une extension de toiture.
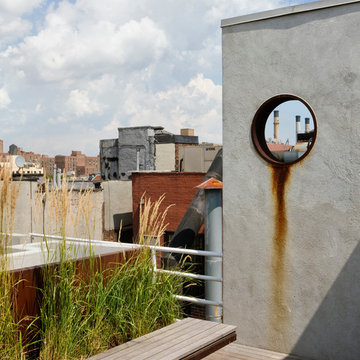
Photo: Bilyana Dimitrova
Idée de décoration pour un grand jardin sur toit minimaliste avec une exposition ensoleillée et une terrasse en bois.
Idée de décoration pour un grand jardin sur toit minimaliste avec une exposition ensoleillée et une terrasse en bois.
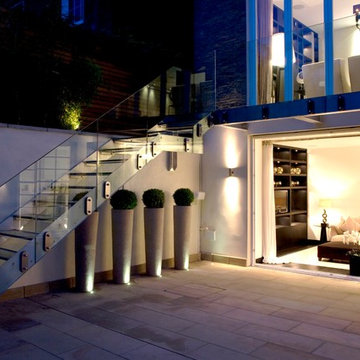
Modern & minimal basement & large courtyard garden, natural stone terrace, stainless steel light fittings, brushed stainless steel water installation.
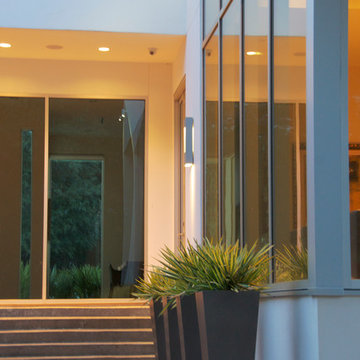
This modern landscape features a minimal planting schematic featuring Agave Americana and Dwarf Sabal Palmetto. The plantings, while simple, are refined and sophisticated, echoing the architecture of this classic modern home. The backyard features a large covered terrace, outdoor kitchen, and negative edge swimming pool.
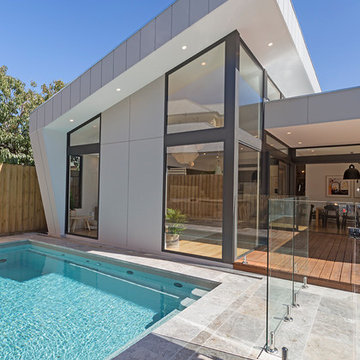
Loren Mitchell Photography
fenced off light blue pool that can be seen from the main living area.
Inspiration pour une piscine naturelle et arrière minimaliste rectangle et de taille moyenne avec du carrelage.
Inspiration pour une piscine naturelle et arrière minimaliste rectangle et de taille moyenne avec du carrelage.
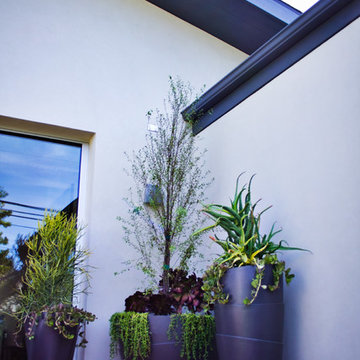
Amy J Smith
Cette photo montre une terrasse arrière moderne de taille moyenne avec une extension de toiture.
Cette photo montre une terrasse arrière moderne de taille moyenne avec une extension de toiture.
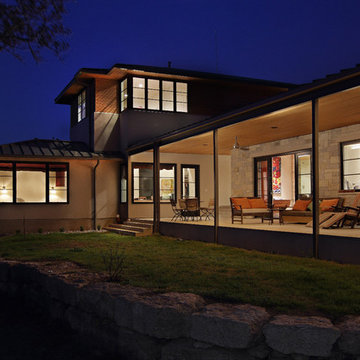
Limestone Lueders cover this outdoor living space.
Inspiration pour un porche d'entrée de maison minimaliste.
Inspiration pour un porche d'entrée de maison minimaliste.
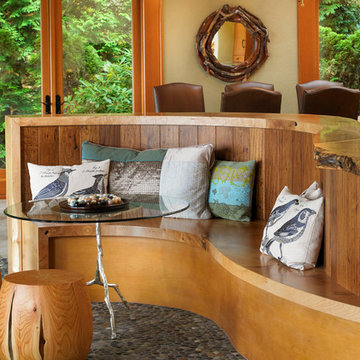
Design Project with Ines Hanl of The Sky is the Limit Design and Live Edge Design
Curvy Live edge kitchen island and countertop with a complimentary curving bench.
Photo: Jo-Ann Richards,Works Photography inc.
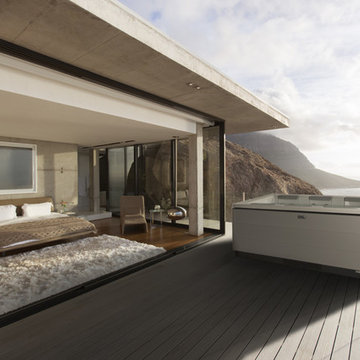
Cette image montre une piscine hors-sol et arrière minimaliste de taille moyenne avec un bain bouillonnant et une terrasse en bois.
Idées déco d'extérieurs modernes
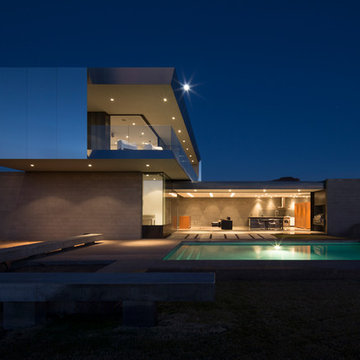
The main living space is configured as one uninterrupted volume of space. These public spaces open immediately to the pool and backyard living areas by means of sliding glass panels that fully disappear and accentuate the indoor to outdoor relationship. Upstairs, the master balcony overlooks the backyard space from above.
Winquist Photography, Matt Winquist
5





