Trier par :
Budget
Trier par:Populaires du jour
41 - 60 sur 91 photos
1 sur 3
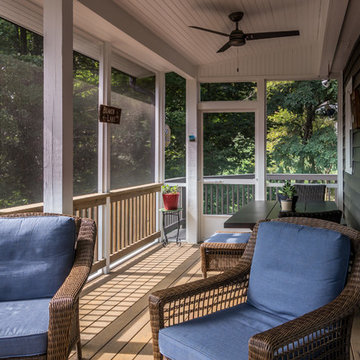
This 1960s in-town home on a hill needed some refreshing. The clients wanted to make the lower level more liable, so we divided the space into a family room, office, and work-out room, added recessed lighting, new hardwood flooring, an extra-wide barn door (which required that the hardware be reinforced). The stairs, which had been in bad shape, with uneven heights and depths, required complete replacements. We also added lots of outdoor living space, with a screened porch and a step-down, deck with gas fire pit.
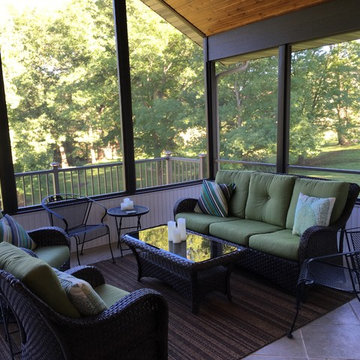
Beautiful screened in back porch, perfect for summer.
Idée de décoration pour un porche d'entrée de maison arrière vintage de taille moyenne avec une moustiquaire, du carrelage et une extension de toiture.
Idée de décoration pour un porche d'entrée de maison arrière vintage de taille moyenne avec une moustiquaire, du carrelage et une extension de toiture.
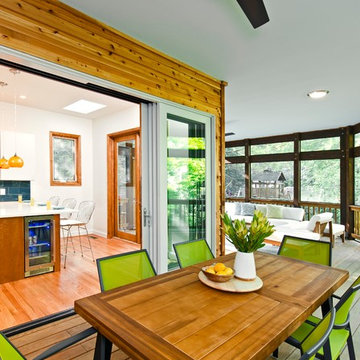
Darko Zagar
Cette image montre un grand porche d'entrée de maison latéral vintage avec une moustiquaire et une extension de toiture.
Cette image montre un grand porche d'entrée de maison latéral vintage avec une moustiquaire et une extension de toiture.
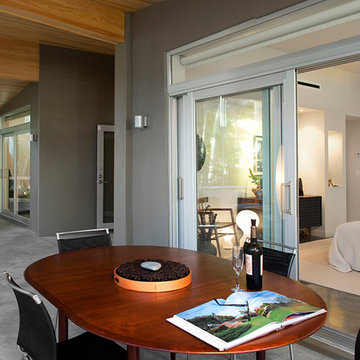
SRQ Magazine's Home of the Year 2015 Platinum Award for Best Bathroom, Best Kitchen, and Best Overall Renovation
Photo: Raif Fluker
Cette photo montre un porche d'entrée de maison arrière rétro avec une moustiquaire, une dalle de béton et une extension de toiture.
Cette photo montre un porche d'entrée de maison arrière rétro avec une moustiquaire, une dalle de béton et une extension de toiture.
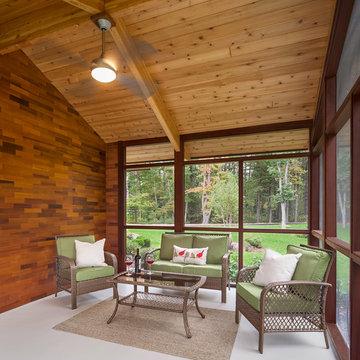
Partridge Pond is Acorn Deck House Company’s newest model home. This house is a contemporary take on the classic Deck House. Its open floor plan welcomes guests into the home, while still maintaining a sense of privacy in the master wing and upstairs bedrooms. It features an exposed post and beam structure throughout as well as the signature Deck House ceiling decking in the great room and master suite. The goal for the home was to showcase a mid-century modern and contemporary hybrid that inspires Deck House lovers, old and new.
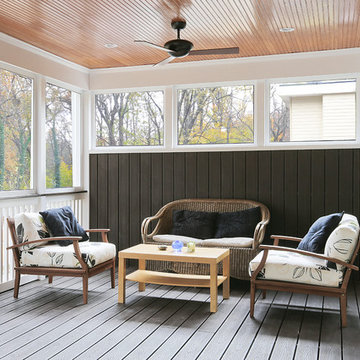
Screened in porch
Inspiration pour un grand porche d'entrée de maison arrière vintage avec une moustiquaire, une terrasse en bois et une extension de toiture.
Inspiration pour un grand porche d'entrée de maison arrière vintage avec une moustiquaire, une terrasse en bois et une extension de toiture.
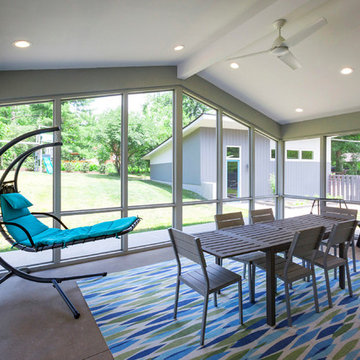
Laramie Residence - Screened porch
Ross Van Pelt Photography
Exemple d'un porche d'entrée de maison arrière rétro de taille moyenne avec une moustiquaire, une dalle de béton et une extension de toiture.
Exemple d'un porche d'entrée de maison arrière rétro de taille moyenne avec une moustiquaire, une dalle de béton et une extension de toiture.
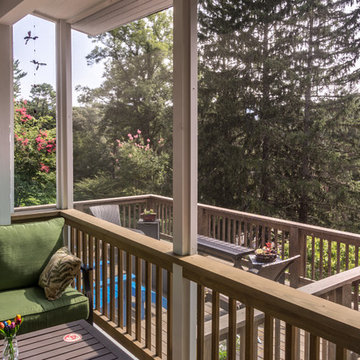
This 1960s in-town home on a hill needed some refreshing. The clients wanted to make the lower level more liable, so we divided the space into a family room, office, and work-out room, added recessed lighting, new hardwood flooring, an extra-wide barn door (which required that the hardware be reinforced). The stairs, which had been in bad shape, with uneven heights and depths, required complete replacements. We also added lots of outdoor living space, with a screened porch and a step-down, deck with gas fire pit.
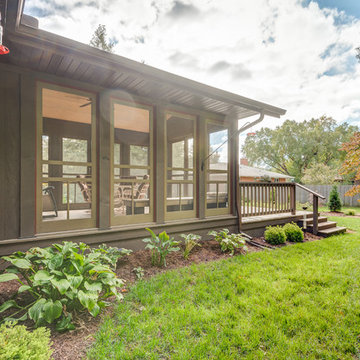
French doors open to cedar bead board ceilings that line a enclosed screened porch area. All natural materials, colors and textures are used to infuse nature and indoor living into one.
Buras Photography
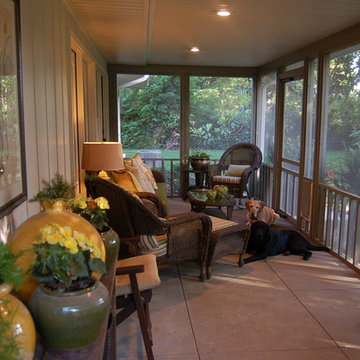
The original covered porch was screened. The long narrow space allows for a grilling area at one end and seating at the other. The potting table is topped with artwork and flanked with extra seating. The seating area is accessorized with decorative pillows, candles and even a lamp! The doggies are NOT for sale!
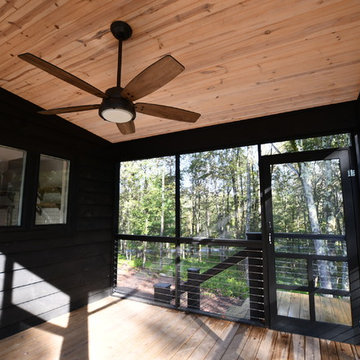
Cozy screened in porch is perfect for dining outdoors or as a sitting area. An essential feature of any cabin in the woods. Contrasting, light pine ceiling opens up the space.
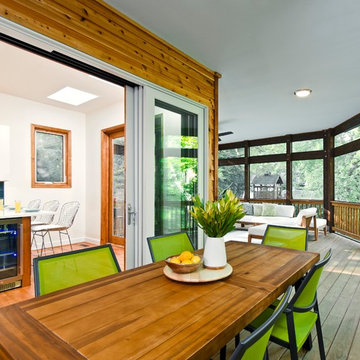
Darko Zagar
Cette image montre un grand porche d'entrée de maison latéral vintage avec une moustiquaire et une extension de toiture.
Cette image montre un grand porche d'entrée de maison latéral vintage avec une moustiquaire et une extension de toiture.
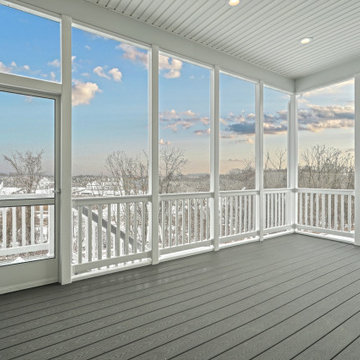
Aménagement d'un très grand porche d'entrée de maison arrière rétro avec une moustiquaire, une terrasse en bois et une extension de toiture.
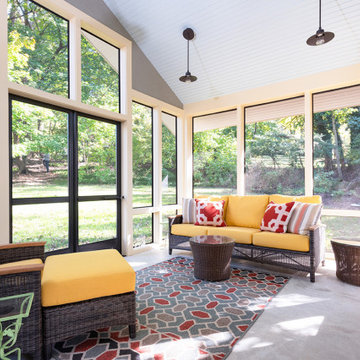
New screened-in porch with cathedral ceiling, showcasing an existing Wissahickon schist stone wall on the right.
Cette photo montre un porche d'entrée de maison arrière rétro de taille moyenne avec une moustiquaire, une dalle de béton et une extension de toiture.
Cette photo montre un porche d'entrée de maison arrière rétro de taille moyenne avec une moustiquaire, une dalle de béton et une extension de toiture.
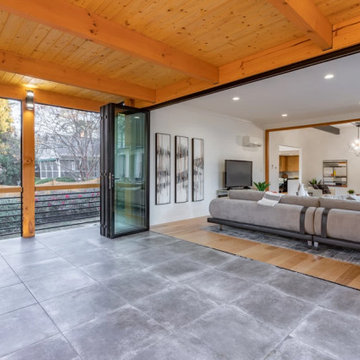
ActivWall’s Horizontal Folding Door is made of thermally broken aluminum with insulated glass for high energy efficiency. It is used to open up an extension of the living room to an adjacent screened porch, both of which were added to the home after the initial construction.
The custom five-panel door measures 176″ wide by 100.25″ high and is finished in black powder-coat with a U-Channel sill. The timeless style of this product and multiple finish options allow it to fit in with almost any architectural style.
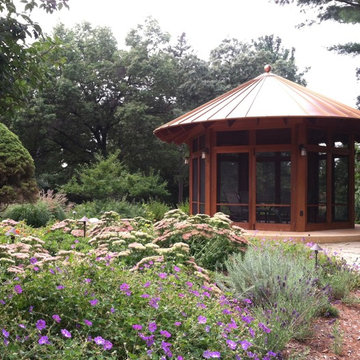
This gazebo is a place for the homeowner to relax and dine with friends without the company of mosquitos. It is a garden oasis separate from the house where nature can be enjoyed.
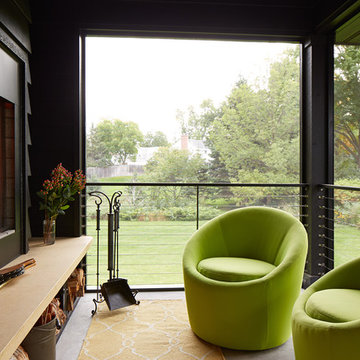
Susan Gilmore Photography/
BeDe Design Interior Design/
MA Peterson Design Build
Cette photo montre un petit porche d'entrée de maison arrière rétro avec une moustiquaire, une dalle de béton et une extension de toiture.
Cette photo montre un petit porche d'entrée de maison arrière rétro avec une moustiquaire, une dalle de béton et une extension de toiture.
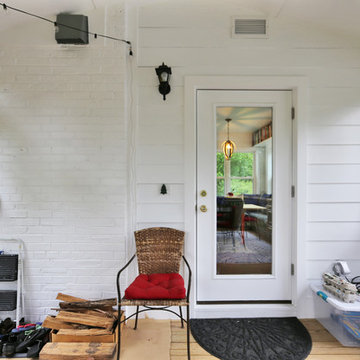
Aménagement d'un porche d'entrée de maison arrière rétro de taille moyenne avec une moustiquaire et une extension de toiture.
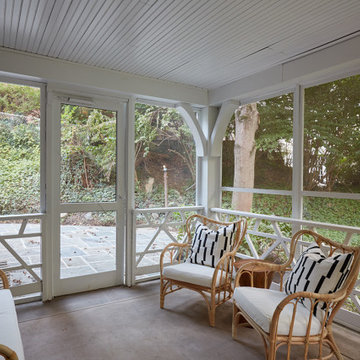
Cette image montre un porche d'entrée de maison latéral vintage de taille moyenne avec une moustiquaire et une extension de toiture.
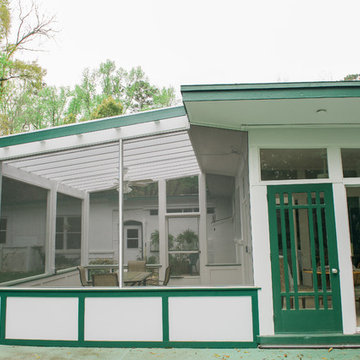
Inspiration pour un porche d'entrée de maison arrière vintage de taille moyenne avec une moustiquaire, une dalle de béton et une pergola.
Idées déco d'extérieurs rétro avec une moustiquaire
3




