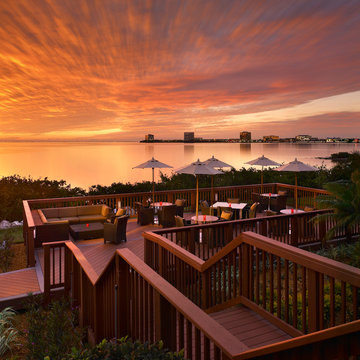Trier par :
Budget
Trier par:Populaires du jour
61 - 80 sur 198 photos
1 sur 3
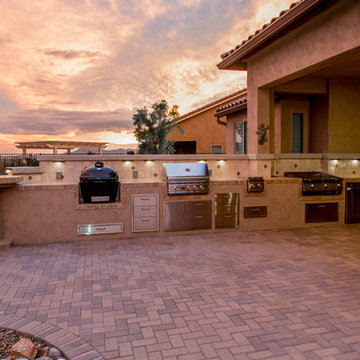
Inspiration pour une grande terrasse arrière minimaliste avec une cuisine d'été, des pavés en brique et aucune couverture.
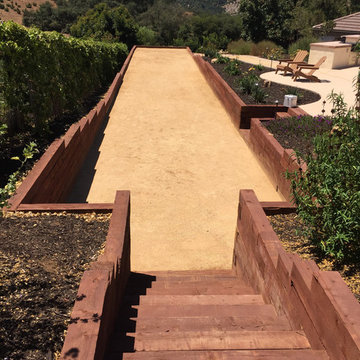
Melissa McCabe Navaroli
Aménagement d'un très grand jardin potager campagne avec une exposition ensoleillée, une pente, une colline ou un talus et des pavés en béton.
Aménagement d'un très grand jardin potager campagne avec une exposition ensoleillée, une pente, une colline ou un talus et des pavés en béton.
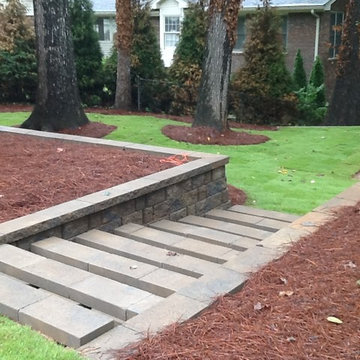
Block stairs to allow access between upper yard and lower yard
Cette image montre un grand jardin arrière avec une exposition ensoleillée et des pavés en pierre naturelle.
Cette image montre un grand jardin arrière avec une exposition ensoleillée et des pavés en pierre naturelle.
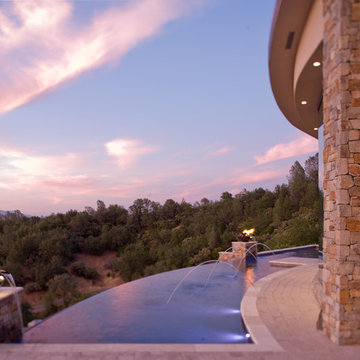
Vanishing Edge Pool with Grand Effects automated fire bowls, laminar jets, travertine coping and concrete pavers. This pool has the most gorgeous view of Mt. Shasta to the North.
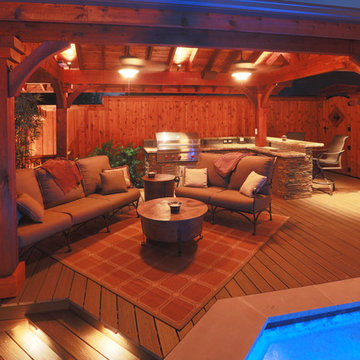
A lakeside home with limited outdoor space was in dire need of an innovative solution to transform this extremely dated backyard into an entertaining destination. The design solution incorporated an infinity edge pool, automated fire pit, outdoor kitchen, cabana, sun deck, and state of the art technology. The design was presented in 3-D to help the clients fully understand the creative use of space and elevation. The pool structure was literally cut in half to be prepared to increase the size and add an infinity edge. Due to the expansive soils and the new pool structure being built within 30” of the water’s edge, advanced construction techniques for stabilization were incorporated. The soil was chemically injected to control expansive movement and tight access concrete piers combined with helical anchors were installed to shore the new pool structure and infinity edge basin. In addition, the new decks were built over the water with many helical anchors installed in the water and drilled to over 30 kips per pier. The decks were designed to hold parking structure weight, not just a family entertaining. In addition, again due to the expansive soils and extreme slope the new deck, built from the latest technology decking supplied by Trex, was constructed on more than 50 concrete piers. The entire backyard incorporates the latest technology and can all be controlled via the home owner’s smart phone or computer. A few of the Amenities include; fully automated fire pit, multiple color changing LED lights in the pool and basin, under water speakers, full surround A/V system, deck accent lighting, step lights, cabana lighting and accents, water features, and more. This project was a true technical achievement implementing advanced engineering and the final result is a magnificent luxury outdoor living environment!
Photography: Daniel Driensky
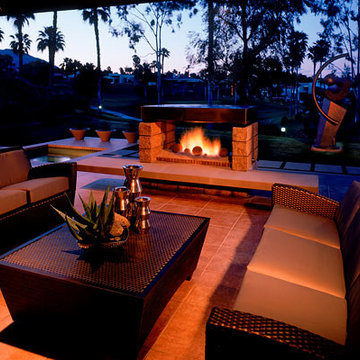
Barbara White Photography
Idée de décoration pour une grande terrasse arrière design avec un foyer extérieur, du carrelage et une extension de toiture.
Idée de décoration pour une grande terrasse arrière design avec un foyer extérieur, du carrelage et une extension de toiture.
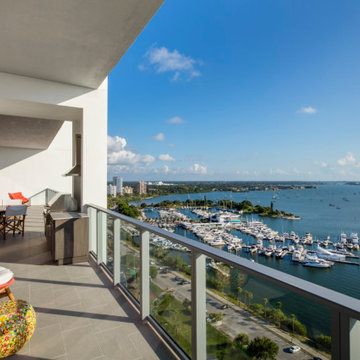
Balcony with outdoor grill and table overlooking Sarasota Bay from the Sarasota Vue penthouse.
Aménagement d'un balcon contemporain avec des solutions pour vis-à-vis et une extension de toiture.
Aménagement d'un balcon contemporain avec des solutions pour vis-à-vis et une extension de toiture.
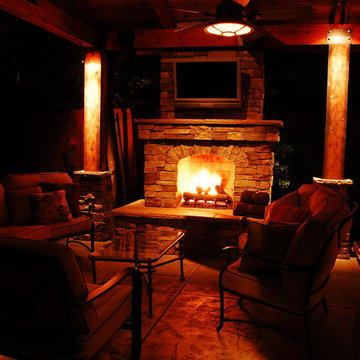
Idées déco pour une grande terrasse arrière classique avec un foyer extérieur, une dalle de béton et une extension de toiture.
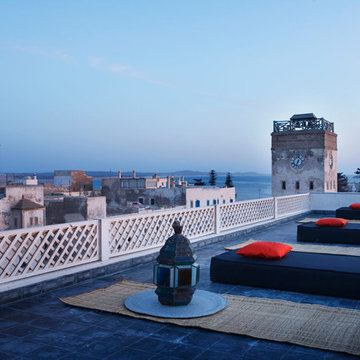
Photographe Francis Amiand
Styliste Gilles Dallière
Aménagement d'une terrasse sur le toit méditerranéenne avec aucune couverture.
Aménagement d'une terrasse sur le toit méditerranéenne avec aucune couverture.
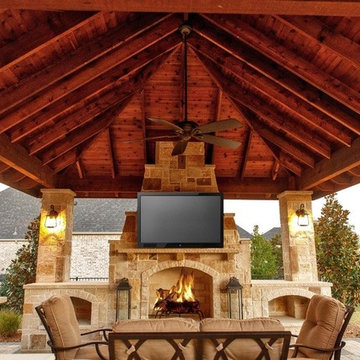
Contemporary outdoor dining area complemented by hardwood deck construction, luxury deck lighting, and fully custom brick fireplace.
Inspiration pour une très grande terrasse arrière traditionnelle avec une cheminée, des pavés en brique et un gazebo ou pavillon.
Inspiration pour une très grande terrasse arrière traditionnelle avec une cheminée, des pavés en brique et un gazebo ou pavillon.
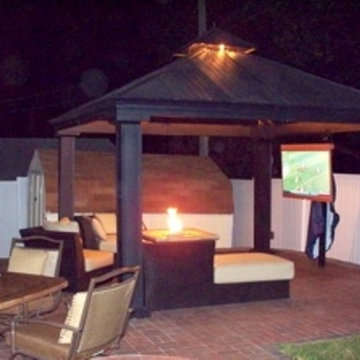
Exemple d'une très grande terrasse arrière moderne avec un foyer extérieur, des pavés en brique et un gazebo ou pavillon.
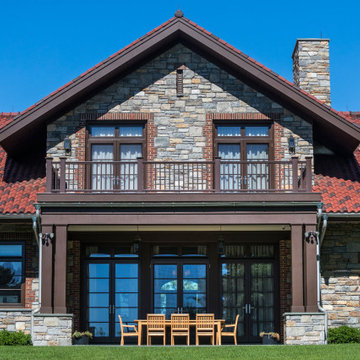
3,600 sf Stone guest house for larger estate. 12’ ceilings, open floor plan, first floor master suite, and large screened porch with fireplace make this house a comfortable retreat for friends and family of nearby main house.
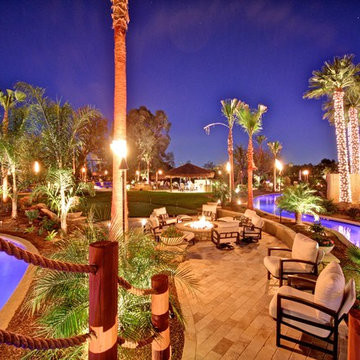
Eagle Luxury Properties
Réalisation d'une très grande piscine arrière ethnique avec du carrelage.
Réalisation d'une très grande piscine arrière ethnique avec du carrelage.
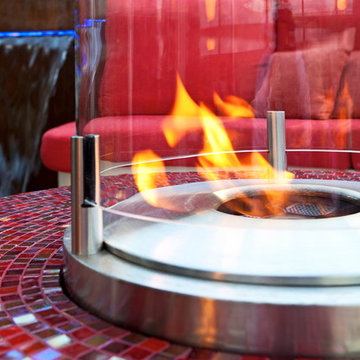
Water feature adds sound to relax and to blot out the noise of the city; bioethanol fire gives instant warmth. Pic Pat Redmond
Réalisation d'une petite terrasse design.
Réalisation d'une petite terrasse design.
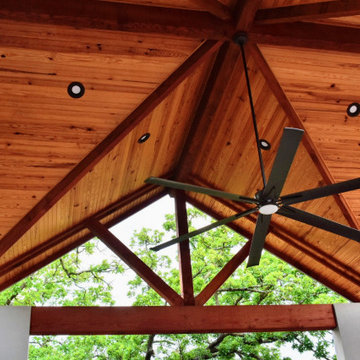
Outdoor living freestanding patio structure. Tongue-and-Groove finished ceiling with recessed lighting.
Cette image montre une terrasse arrière traditionnelle avec une cuisine d'été et un gazebo ou pavillon.
Cette image montre une terrasse arrière traditionnelle avec une cuisine d'été et un gazebo ou pavillon.
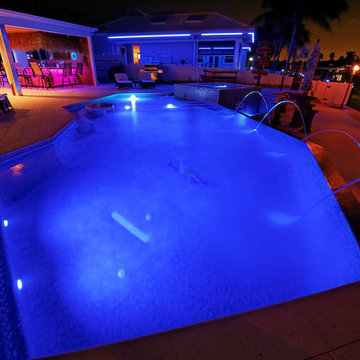
Laminar
Réalisation d'une piscine à débordement et arrière minimaliste de taille moyenne et sur mesure avec un point d'eau et des pavés en béton.
Réalisation d'une piscine à débordement et arrière minimaliste de taille moyenne et sur mesure avec un point d'eau et des pavés en béton.
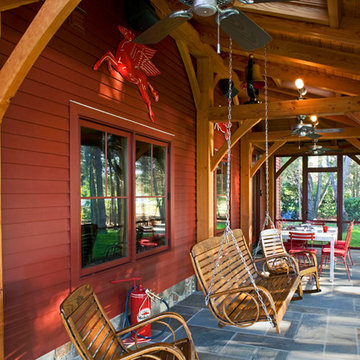
3,500 SF timberframe barn serves as an accessory structure to a 14,000 SF custom home located on a 5-acre property on Aberdeen Creek.
Cette photo montre un porche d'entrée de maison latéral chic avec une moustiquaire et une extension de toiture.
Cette photo montre un porche d'entrée de maison latéral chic avec une moustiquaire et une extension de toiture.
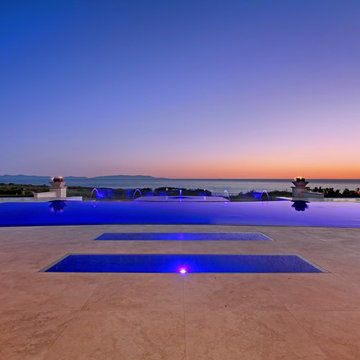
jeri koegel
Exemple d'une grande piscine à débordement et arrière tendance sur mesure avec un point d'eau et des pavés en pierre naturelle.
Exemple d'une grande piscine à débordement et arrière tendance sur mesure avec un point d'eau et des pavés en pierre naturelle.
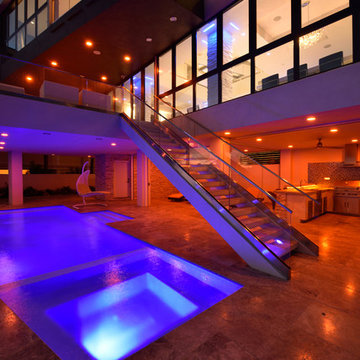
Design Styles Architecture
Cette photo montre une piscine tendance.
Cette photo montre une piscine tendance.
Idées déco d'extérieurs rouges
4





