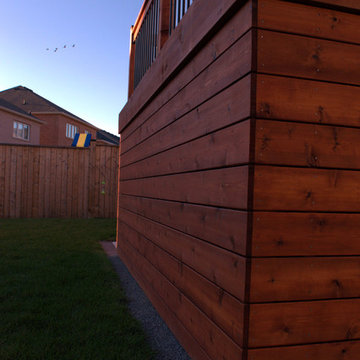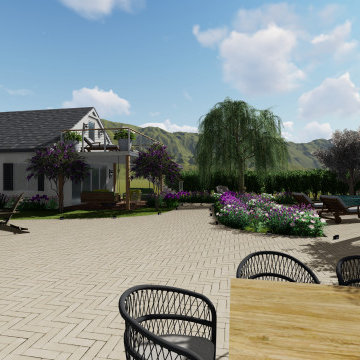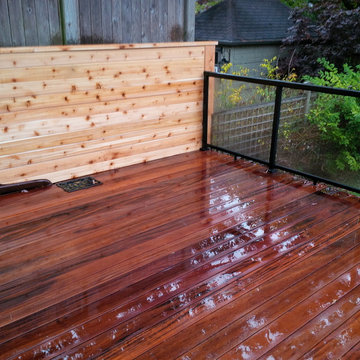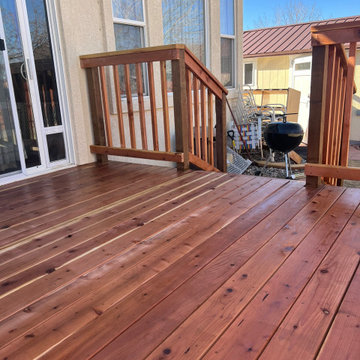Trier par :
Budget
Trier par:Populaires du jour
141 - 160 sur 199 photos
1 sur 3
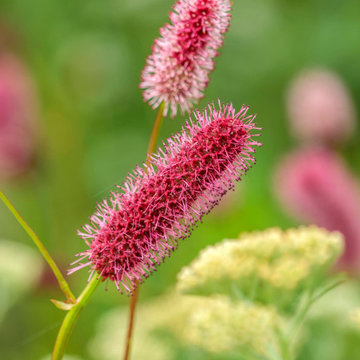
Sanguisorba detail in front garden for an innovative property in Fulham Cemetery - the house featured on Channel 4's Grand Designs in January 2021. The design had to enhance the relationship with the bold, contemporary architecture and open up a dialogue with the wild green space beyond its boundaries. Seen here in the height of summer, this space is an immersive walk through a naturalistic and pollinator rich planting scheme.
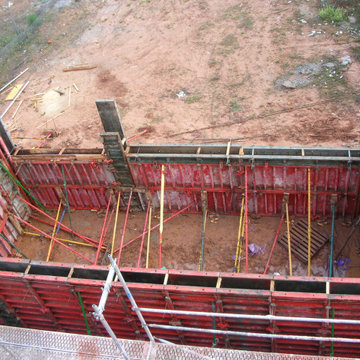
En la parcela se ha realizado el vaso mediante muro de hormigón armado para la ejecución de una piscina. Está preparada para la instalación de cascadas y para la
colocación de una cubierta automática.
En la zona exterior, junto a la piscina, se han dejado preparadas las tomas para la colocación de una barbacoa, con zona de fregadero.
En la planta semi-sótano se ha dejado una sala habilitada para la ejecución de una
piscina enterrada, en la cual iría una cama de hidromasaje, varios jets de hidromasaje en
la pared y una cascada laminar.
En la planta semisótano se han dejado preparado los tubos de extracción necesarios para
la colocación de un horno o una chimenea.
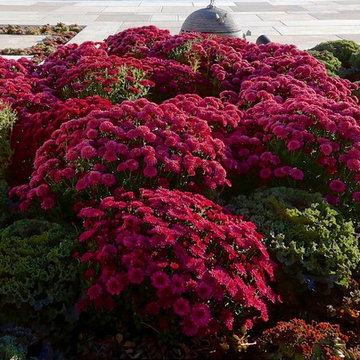
Réalisation d'un grand xéropaysage arrière design avec une exposition ensoleillée et des pavés en béton.
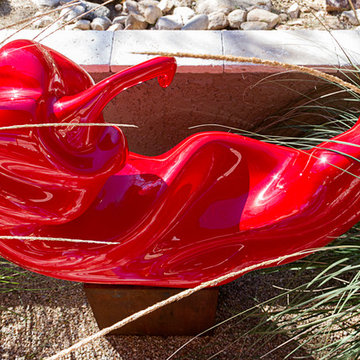
Photography by Jeffrey Volker
Cette image montre un petit xéropaysage arrière minimaliste avec une exposition partiellement ombragée et des pavés en pierre naturelle.
Cette image montre un petit xéropaysage arrière minimaliste avec une exposition partiellement ombragée et des pavés en pierre naturelle.
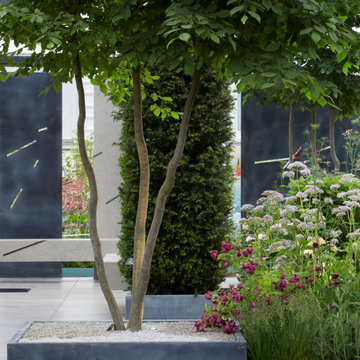
Colm Joseph's award-winning garden at RHS Chelsea Flower Show 2019, The Perennial Lifeline Garden, featured a classical rose garden reimagined through modern planting design as a more naturalistic, sustainable and lower maintenance 'rose meadow'.
Within the rose meadow, freestanding metal screens, stone and topiary columns, and a pair of modern fountains combined to create a contemporary colonnade. Multi-stem trees added their sculptural form, framing views through the space.
Bespoke limestone columns and contemporary laser-cut steel screens combined with topiary columns to form an abstracted colonnade. A modern steel fountain traversed the colonnade to allow visitors to walk underneath the cascading water. The fountain flowed into a rill that circulated through the rose meadow planting, while cantilevered limestone seats provided quiet spots for visitors to relax.
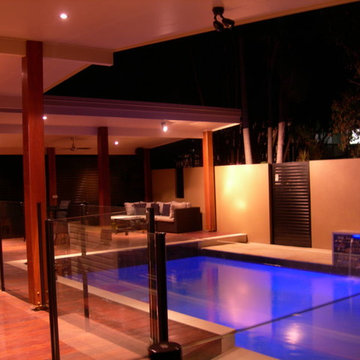
High quality materials used including kwila decking and stainless steel screws.
Exemple d'une piscine arrière moderne rectangle avec une terrasse en bois.
Exemple d'une piscine arrière moderne rectangle avec une terrasse en bois.
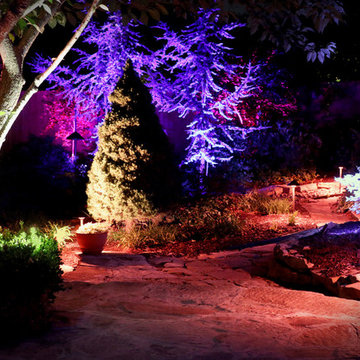
LightScape Transformations installed FX Luminaire Luxor ZDC Controllers and Color LED spotlights and Path & Area Lights to illuminate Jason Zook's pool area. Jordan Shaffer captured this photo with his Nikon DSLR.
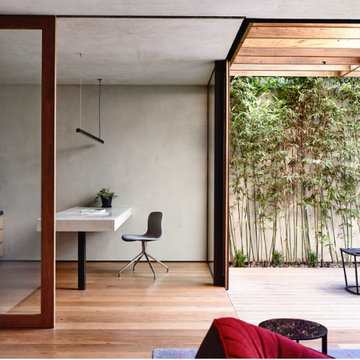
Lush planting outlook for Beach house project, designed in collaboration with SDA Architects. Derek Swalwell photography.
Cette image montre un petit jardin sur cour design l'hiver avec une exposition ombragée et une terrasse en bois.
Cette image montre un petit jardin sur cour design l'hiver avec une exposition ombragée et une terrasse en bois.
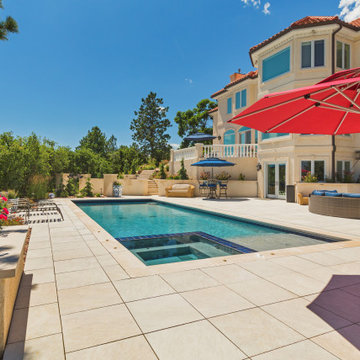
This pool features a spillover spa. The patio hosts a nearby gas fire pit.
Aménagement d'un très grand jardin arrière classique l'automne avec une exposition ensoleillée, des pavés en béton et une clôture en métal.
Aménagement d'un très grand jardin arrière classique l'automne avec une exposition ensoleillée, des pavés en béton et une clôture en métal.
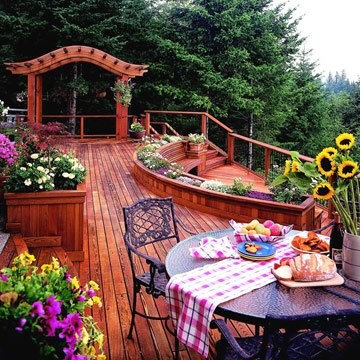
John Breiling
Idées déco pour une terrasse arrière contemporaine avec une pergola.
Idées déco pour une terrasse arrière contemporaine avec une pergola.
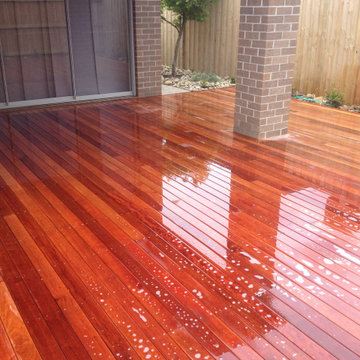
Freshly laid Merbau Decking
Proudly built by Design Draft Construct
Réalisation d'un ponton arrière design de taille moyenne avec une extension de toiture.
Réalisation d'un ponton arrière design de taille moyenne avec une extension de toiture.
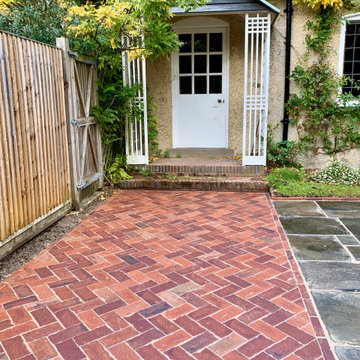
Idée de décoration pour un petit jardin à la française arrière tradition avec une exposition ensoleillée et des pavés en brique.
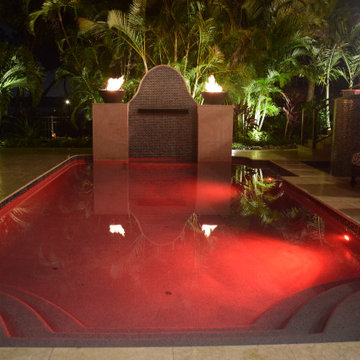
Multiple lighting accents provide a unique evening poolside. Seen are matching fire bowls flanking a fountain feature, multi-color lights for both pool and spa and uplighting for the palm privacy wall.
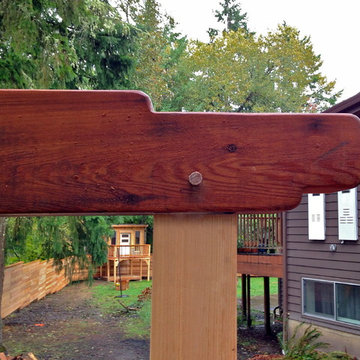
Custom crafted 'Lifted Cloud' cedar arbor gateway, jointed with mortise and tenon, designed and built by LandArc Landscaping & Design.
Inspiration pour un aménagement d'entrée ou allée de jardin craftsman de taille moyenne.
Inspiration pour un aménagement d'entrée ou allée de jardin craftsman de taille moyenne.
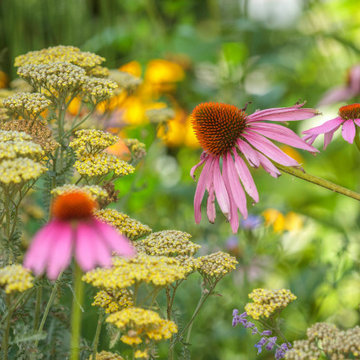
Detail of bold planting scheme in front garden for an innovative property in Fulham Cemetery - the house featured on Channel 4's Grand Designs in January 2021. The design had to enhance the relationship with the bold, contemporary architecture and open up a dialogue with the wild green space beyond its boundaries. Seen here in the height of summer, this space is an immersive walk through a naturalistic and pollinator rich planting scheme.
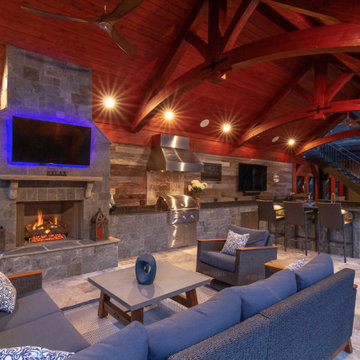
Exemple d'une grande terrasse arrière chic avec une cuisine d'été, des pavés en pierre naturelle et une extension de toiture.
Idées déco d'extérieurs rouges
8





