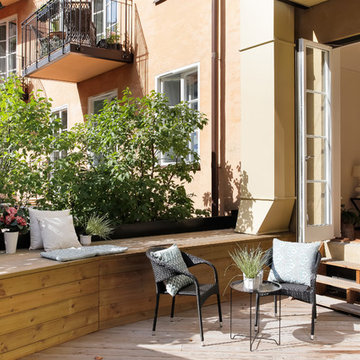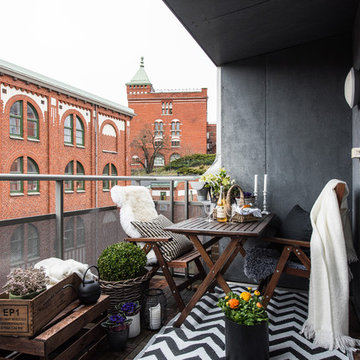Trier par :
Budget
Trier par:Populaires du jour
21 - 40 sur 395 photos
1 sur 3
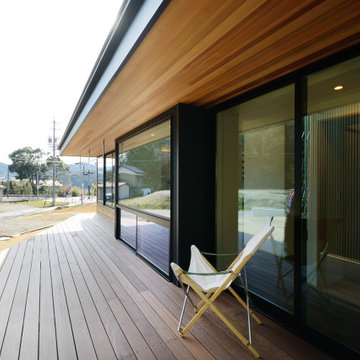
子世帯エリアからも親世帯エリアからもアクセスできる大きなウッドデッキ。2つの世帯エリアの中間領域でもあるこの場所は、家族皆の憩いの場所です。天気の良い日にはテーブルを出して皆で食事を楽しむこともできます。
Idées déco pour une grande terrasse latérale et au rez-de-chaussée scandinave avec une extension de toiture.
Idées déco pour une grande terrasse latérale et au rez-de-chaussée scandinave avec une extension de toiture.
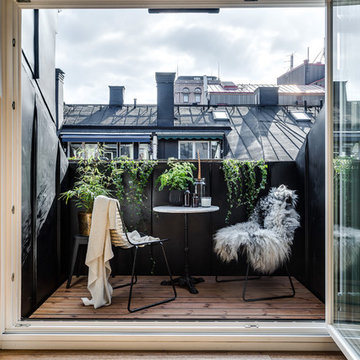
Henrik Nero
Idée de décoration pour un balcon nordique de taille moyenne avec aucune couverture.
Idée de décoration pour un balcon nordique de taille moyenne avec aucune couverture.
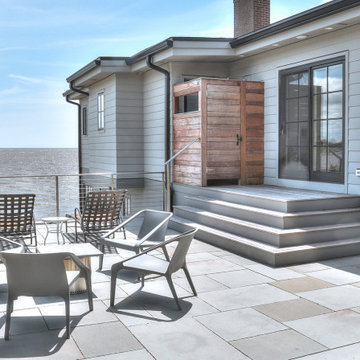
Captivated by the waterfront views, our clients purchased a 1980s shoreline residence that was in need of a modern update. They entrusted us with the task of adjusting the layout to meet their needs and infusing the space with a palette inspired by Long Island Sound – consisting of light wood, neutral stones and tile, expansive windows and unique lighting accents. The result is an inviting space for entertaining and relaxing alike, blending modern aesthetics with warmth seamlessly.
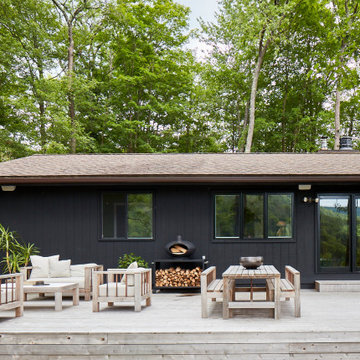
We built the deck with STK-grade cedar that continuously wrap the sides and risers. Railings are 1" copper piping.
Réalisation d'une grande terrasse arrière nordique avec une extension de toiture.
Réalisation d'une grande terrasse arrière nordique avec une extension de toiture.
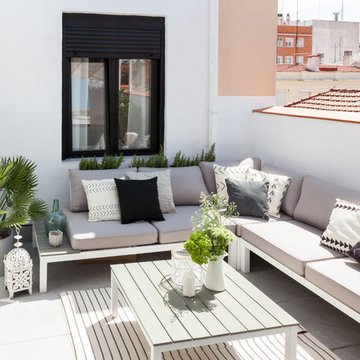
Inspiration pour un toit terrasse nordique de taille moyenne avec un auvent.
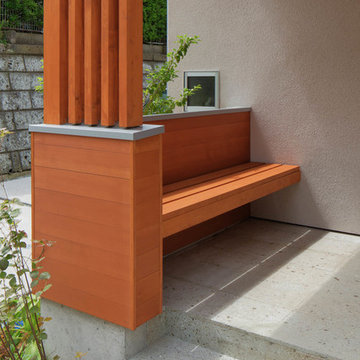
photo by Kenichi Suzuki
Aménagement d'un porche d'entrée de maison avant scandinave de taille moyenne avec des pavés en pierre naturelle et une extension de toiture.
Aménagement d'un porche d'entrée de maison avant scandinave de taille moyenne avec des pavés en pierre naturelle et une extension de toiture.
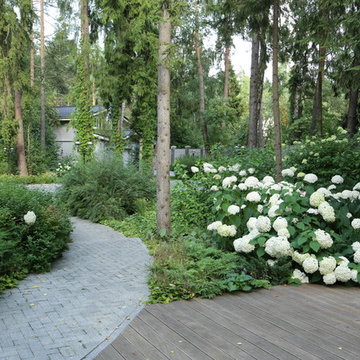
Борисова Наталья, Корнеев Евгений
Aménagement d'un jardin scandinave de taille moyenne et l'été avec une exposition ombragée et des pavés en pierre naturelle.
Aménagement d'un jardin scandinave de taille moyenne et l'été avec une exposition ombragée et des pavés en pierre naturelle.
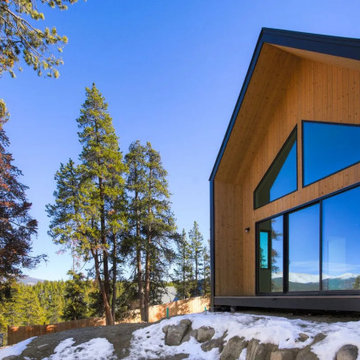
Rocky Mountain Finishes provided the pre-finished LP SmartSide Board and Batten Siding, as well as the prefinished White Fir Siding and Soffit.
Aménagement d'un porche d'entrée de maison avant scandinave de taille moyenne avec une terrasse en bois et une extension de toiture.
Aménagement d'un porche d'entrée de maison avant scandinave de taille moyenne avec une terrasse en bois et une extension de toiture.
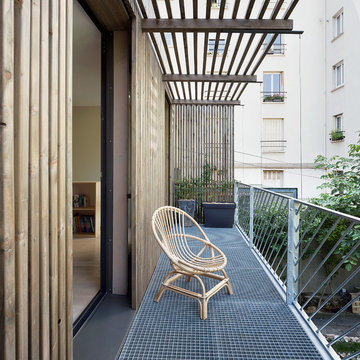
salle à manger vue sur jardin avec balcon léger. Le bardage à claire voie permet d'apporter une intimité et un filtre
Idées déco pour un balcon scandinave de taille moyenne.
Idées déco pour un balcon scandinave de taille moyenne.
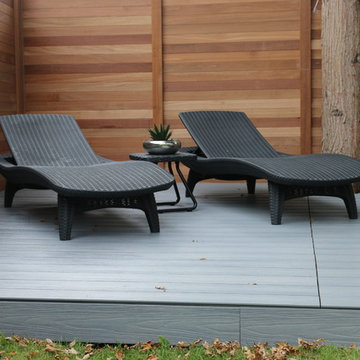
Exemple d'un jardin arrière scandinave avec une exposition ensoleillée et une terrasse en bois.
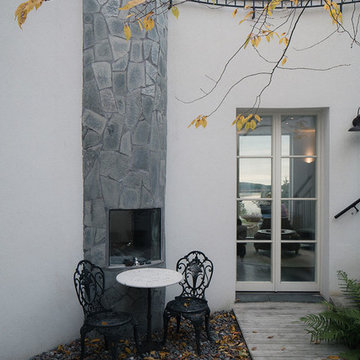
Inspiration pour une terrasse en bois nordique de taille moyenne avec aucune couverture, une cour et une cheminée.
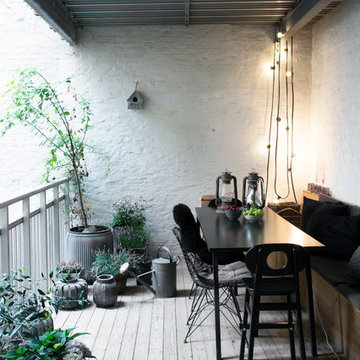
Camilla Stephan © Houzz 2016
Exemple d'un balcon scandinave de taille moyenne avec une extension de toiture.
Exemple d'un balcon scandinave de taille moyenne avec une extension de toiture.
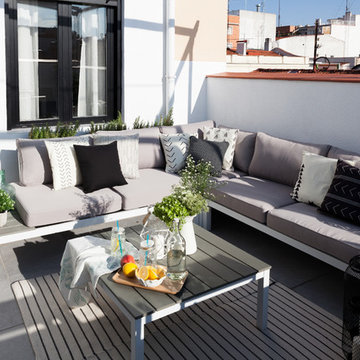
Aménagement d'un toit terrasse scandinave de taille moyenne avec un auvent.
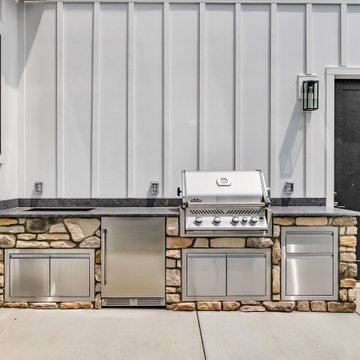
Outdoor kitchen
Réalisation d'une grande terrasse arrière nordique avec une cuisine d'été, une dalle de béton et une extension de toiture.
Réalisation d'une grande terrasse arrière nordique avec une cuisine d'été, une dalle de béton et une extension de toiture.
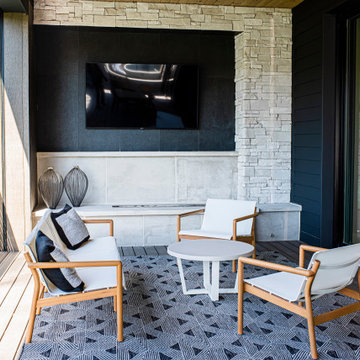
The new construction luxury home was designed by our Carmel design-build studio with the concept of 'hygge' in mind – crafting a soothing environment that exudes warmth, contentment, and coziness without being overly ornate or cluttered. Inspired by Scandinavian style, the design incorporates clean lines and minimal decoration, set against soaring ceilings and walls of windows. These features are all enhanced by warm finishes, tactile textures, statement light fixtures, and carefully selected art pieces.
In the living room, a bold statement wall was incorporated, making use of the 4-sided, 2-story fireplace chase, which was enveloped in large format marble tile. Each bedroom was crafted to reflect a unique character, featuring elegant wallpapers, decor, and luxurious furnishings. The primary bathroom was characterized by dark enveloping walls and floors, accentuated by teak, and included a walk-through dual shower, overhead rain showers, and a natural stone soaking tub.
An open-concept kitchen was fitted, boasting state-of-the-art features and statement-making lighting. Adding an extra touch of sophistication, a beautiful basement space was conceived, housing an exquisite home bar and a comfortable lounge area.
---Project completed by Wendy Langston's Everything Home interior design firm, which serves Carmel, Zionsville, Fishers, Westfield, Noblesville, and Indianapolis.
For more about Everything Home, see here: https://everythinghomedesigns.com/
To learn more about this project, see here:
https://everythinghomedesigns.com/portfolio/modern-scandinavian-luxury-home-westfield/
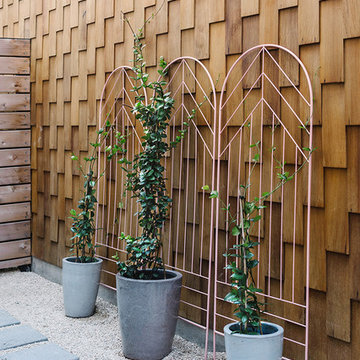
Completed in 2015, this project incorporates a Scandinavian vibe to enhance the modern architecture and farmhouse details. The vision was to create a balanced and consistent design to reflect clean lines and subtle rustic details, which creates a calm sanctuary. The whole home is not based on a design aesthetic, but rather how someone wants to feel in a space, specifically the feeling of being cozy, calm, and clean. This home is an interpretation of modern design without focusing on one specific genre; it boasts a midcentury master bedroom, stark and minimal bathrooms, an office that doubles as a music den, and modern open concept on the first floor. It’s the winner of the 2017 design award from the Austin Chapter of the American Institute of Architects and has been on the Tribeza Home Tour; in addition to being published in numerous magazines such as on the cover of Austin Home as well as Dwell Magazine, the cover of Seasonal Living Magazine, Tribeza, Rue Daily, HGTV, Hunker Home, and other international publications.
----
Featured on Dwell!
https://www.dwell.com/article/sustainability-is-the-centerpiece-of-this-new-austin-development-071e1a55
---
Project designed by the Atomic Ranch featured modern designers at Breathe Design Studio. From their Austin design studio, they serve an eclectic and accomplished nationwide clientele including in Palm Springs, LA, and the San Francisco Bay Area.
For more about Breathe Design Studio, see here: https://www.breathedesignstudio.com/
To learn more about this project, see here: https://www.breathedesignstudio.com/scandifarmhouse
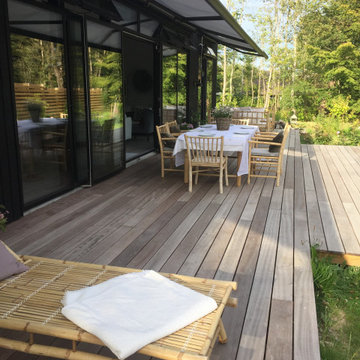
Den meget store terrasse foran og bag huset er lavet i Jatoba træ. Bambus møbler som spisebord, stole samt lave sofaeer giver rig mulighed for at udnytte terrassen.
Store markiser er sat på hele facaden, som giver dejlig skygge, samt perfekt til en regnvejrs dag.
Idées déco d'extérieurs scandinaves
2






