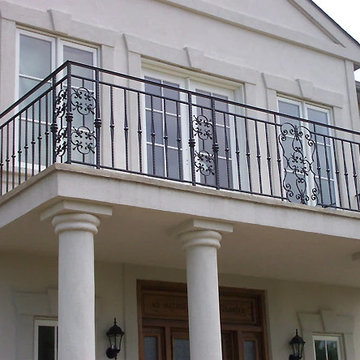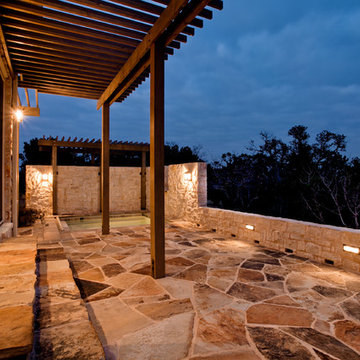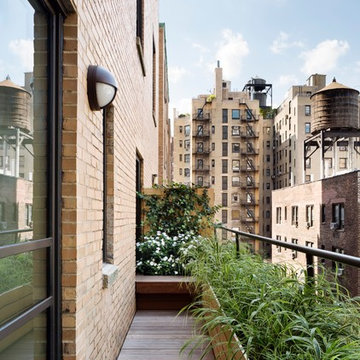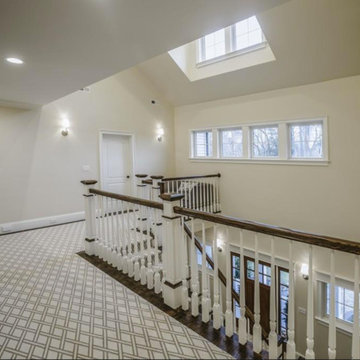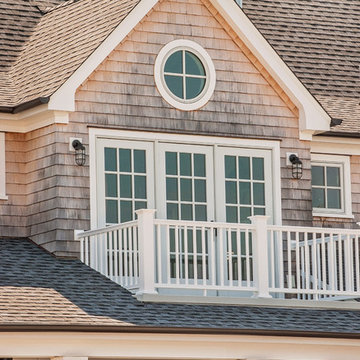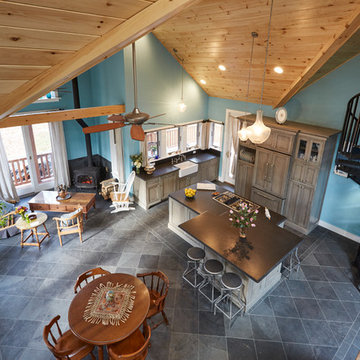Idées déco de balcons classiques marrons
Trier par :
Budget
Trier par:Populaires du jour
1 - 20 sur 663 photos
1 sur 3
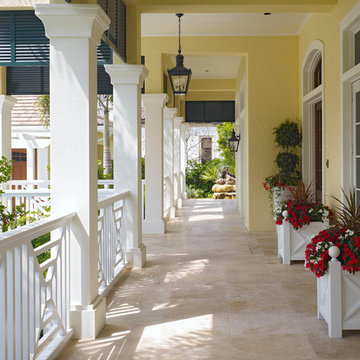
An award-winning, one-of-a-kind Custom Home built by London Bay Homes in Grey Oaks located in Naples, Florida. London’s Bay talented team of architects and designers have assisted their clients in creating homes perfectly suited to their personalities and lifestyles. They’ve incorporated styles and features from around the world and their experience extends to a design process that is well-structured, easy to navigate, timely and responsive to the client’s budget parameters.
Image ©Advanced Photography Specialists
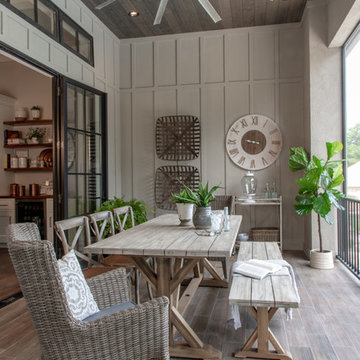
Cette photo montre un balcon chic avec des plantes en pot, une extension de toiture et un garde-corps en métal.
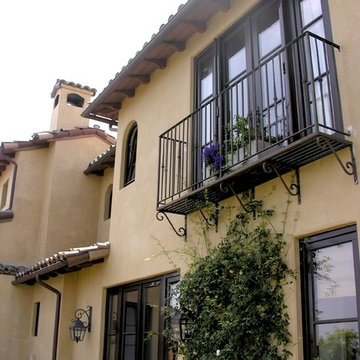
Cette photo montre un balcon chic de taille moyenne avec des plantes en pot et une extension de toiture.
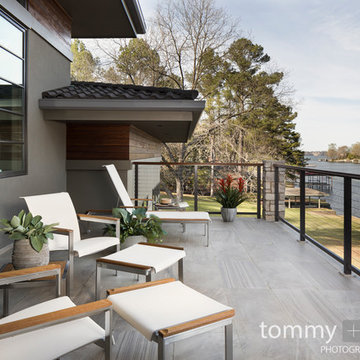
Tommy Daspit Photographer
Réalisation d'un grand balcon tradition avec une extension de toiture.
Réalisation d'un grand balcon tradition avec une extension de toiture.
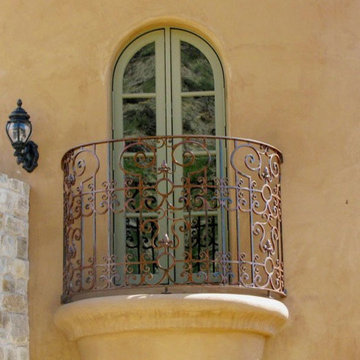
Cette image montre un balcon traditionnel de taille moyenne avec aucune couverture et un garde-corps en métal.
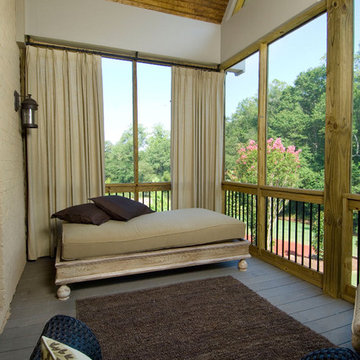
Inspiration pour un balcon traditionnel avec une extension de toiture et des solutions pour vis-à-vis.
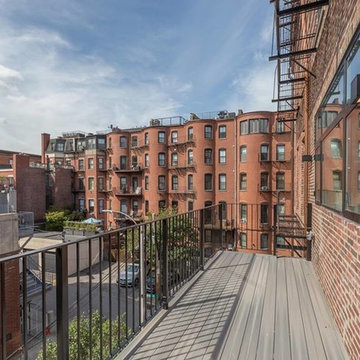
This newly renovated brownstone multi-unit in the South End received a beautiful custom makeover.
KITCHEN - SPACIOUS
The remodel of this unit has created an exquisite new space comprised of natural lighting, a community island, and sleek countertops.
BATHROOM - SLEEK
This gorgeous custom design includes a Caesarstone countertop, matching floor and wall tiles, floating ceiling shower heads and a stand-alone tub. The all white gives a super sleek look and feel.
FEATURES - HIGH GLOSS
The high gloss countertops and mixed color cabinetry complement each other to provide the host with a welcoming space.
STAIRCASE - MODERN
With a modern staircase and brand new hardwoods, there is a unique way to connect the two floors.
LAYOUT - OPEN
The custom layout connects a dining and living area, complemented with classic furniture pieces and marble fireplace.
KITCHEN - EXTRAS
As a bonus, the wet bar features a mini fridge and second sink in the kitchen for those in need of quick access.
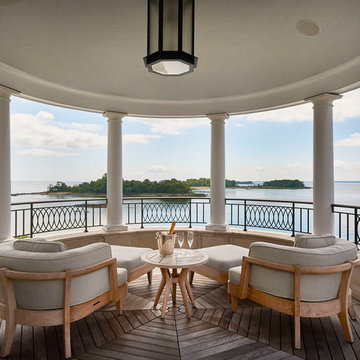
Austin Patterson Disston Architects and Hobbs, Inc. Builder featuring our steel windows and doors.
Réalisation d'un balcon tradition.
Réalisation d'un balcon tradition.
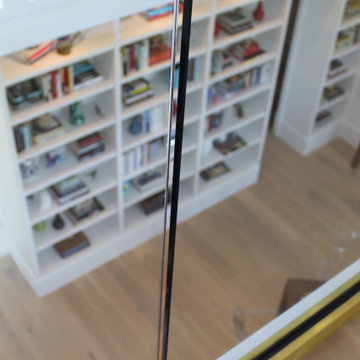
A super clean, unadorned look for a balcony balustrade. Half inch thick, clear, tempered glass with polished edges, rising unencumbered from a structural aluminum base rail finished with satin brass cladding. Works well with transitional, contemporary and modern styles.
Trimcraft of Fort Myers thoroughly enjoyed working again with this repeat client for their latest home.
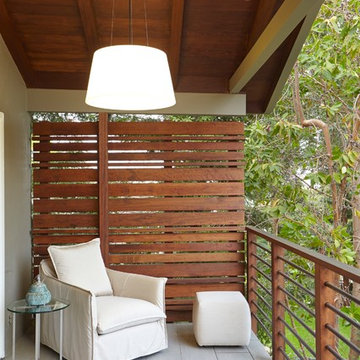
Jesse Goff Photography www.jessegoff.com
Cette image montre un balcon traditionnel avec une extension de toiture.
Cette image montre un balcon traditionnel avec une extension de toiture.
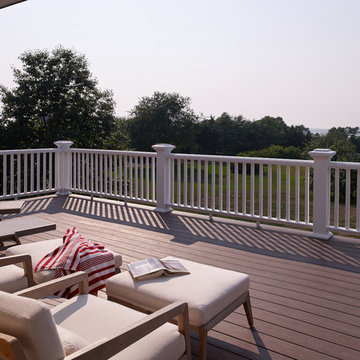
The interior details are simple, elegant, and are understated to display fine craftsmanship throughout the home. The design and finishes are not pretentious - but exactly what you would expect to find in an accomplished Maine artist’s home. Each piece of artwork carefully informed the selections that would highlight the art and contribute to the personality of each space.
© Darren Setlow Photography
Idées déco de balcons classiques marrons
1


