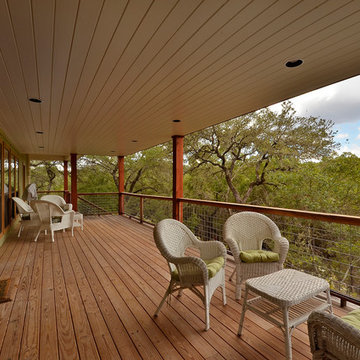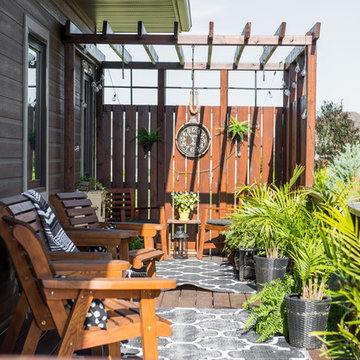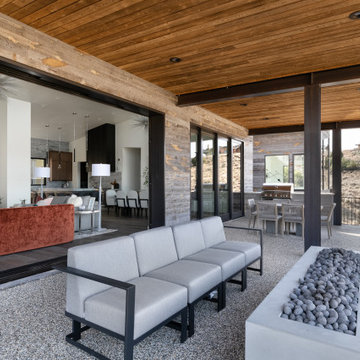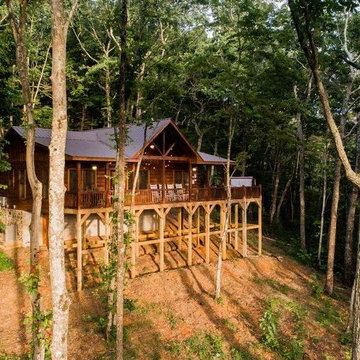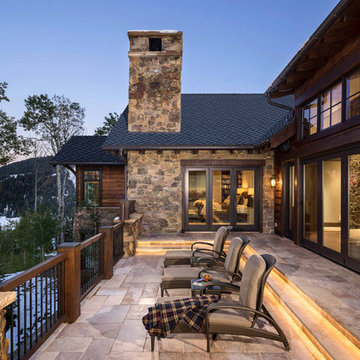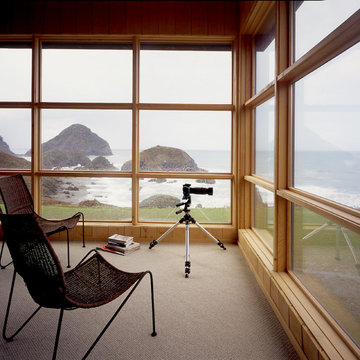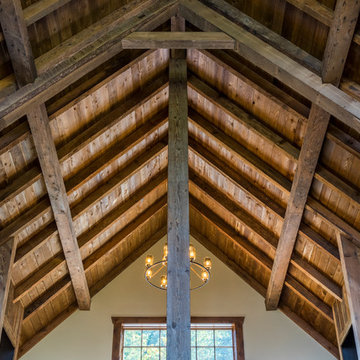Idées déco de balcons montagne marrons
Trier par :
Budget
Trier par:Populaires du jour
1 - 20 sur 220 photos
1 sur 3
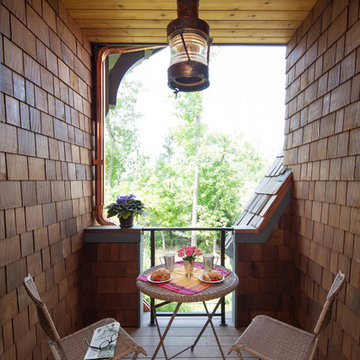
Phillip Mueller Photography, Architect: Sharratt Design Company, Interior Design: Lucy Penfield
Cette photo montre un balcon montagne avec une extension de toiture.
Cette photo montre un balcon montagne avec une extension de toiture.

This charming European-inspired home juxtaposes old-world architecture with more contemporary details. The exterior is primarily comprised of granite stonework with limestone accents. The stair turret provides circulation throughout all three levels of the home, and custom iron windows afford expansive lake and mountain views. The interior features custom iron windows, plaster walls, reclaimed heart pine timbers, quartersawn oak floors and reclaimed oak millwork.
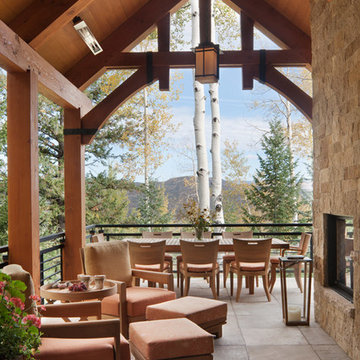
David Marlow
Cette image montre un balcon chalet avec une extension de toiture.
Cette image montre un balcon chalet avec une extension de toiture.
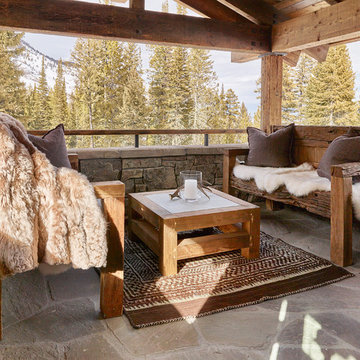
We embrace collaboration: Working with the incomparable Agnes Bourne, we created a residence at once rustic and rare, in concert with its surroundings. The one-of-a-kind palette featured reclaimed timbers, Montana moss stone, custom furniture in leather, mohair and linen plus pops of crimson.
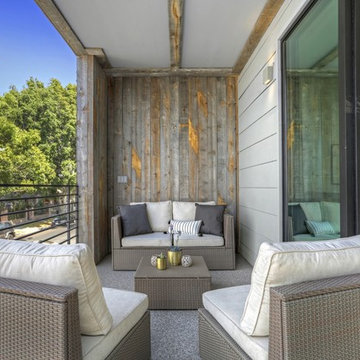
Réalisation d'un petit balcon chalet avec une extension de toiture et un garde-corps en métal.
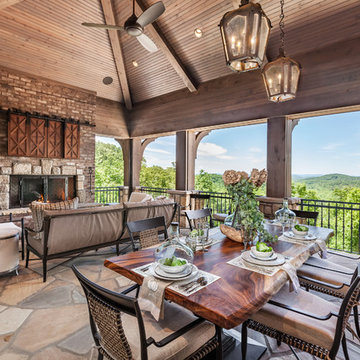
Inspiro Studios
Idée de décoration pour un balcon chalet avec une cheminée et une extension de toiture.
Idée de décoration pour un balcon chalet avec une cheminée et une extension de toiture.
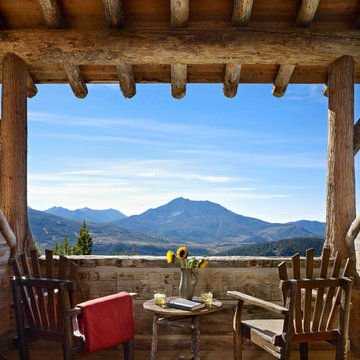
The owners of Moonlight Basin Ranch are from the southeast, and they wanted to start a tradition of skiing, hiking, and enjoying everything that comes with the classic Montana mountain lifestyle as a family. The home that we created for them was built on a spectacular piece of property within Moonlight Basin (Resort), in Big Sky, Montana. The views of Lone Peak are breathtaking from this approximately 6500 square foot, 4 bedroom home, and elk, moose, and grizzly can be seen wandering on the sloping terrain just outside its expansive windows. To further embrace the Rocky Mountain mood that the owners envisioned—and because of a shared love for Yellowstone Park architecture—we utilized reclaimed hewn logs, bark-on cedar log posts, and indigenous stone. The rich, rustic details in the home are an intended continuation of the landscape that surrounds this magnificent home.
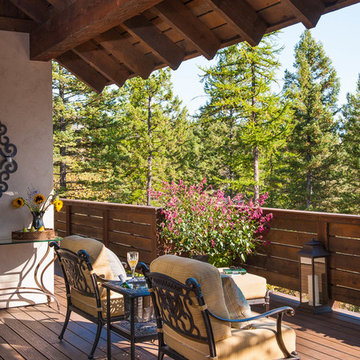
Longviews Studios, Inc.
Cette image montre un balcon chalet avec une extension de toiture.
Cette image montre un balcon chalet avec une extension de toiture.
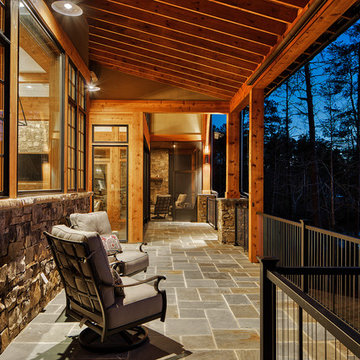
Modern functionality meets rustic charm in this expansive custom home. Featuring a spacious open-concept great room with dark hardwood floors, stone fireplace, and wood finishes throughout.
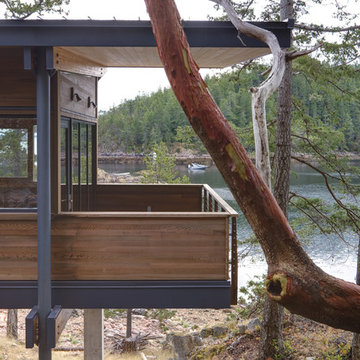
(c) steve keating photography
Aménagement d'un balcon montagne avec une extension de toiture.
Aménagement d'un balcon montagne avec une extension de toiture.
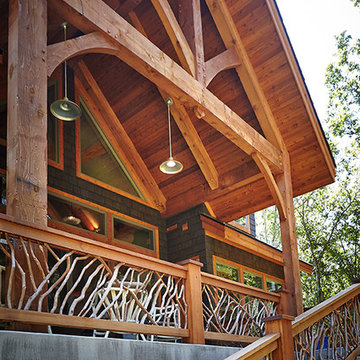
Cette image montre un balcon chalet avec une extension de toiture et un garde-corps en bois.
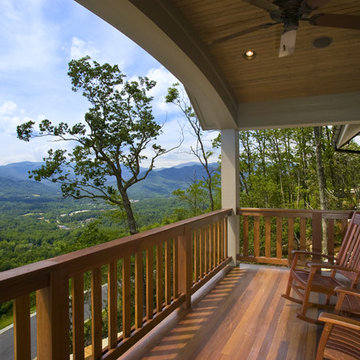
New home in Black Mountain, NC
Photos by Tim Burleson
Cette photo montre un balcon montagne avec une extension de toiture.
Cette photo montre un balcon montagne avec une extension de toiture.
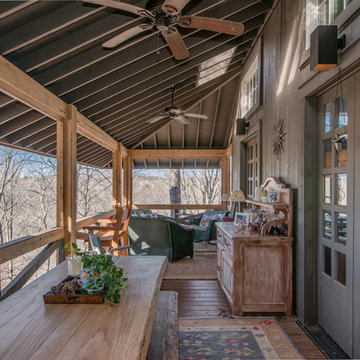
A timber frame porch provides our client with stunning views of the property below.
Exemple d'un balcon montagne de taille moyenne avec une extension de toiture.
Exemple d'un balcon montagne de taille moyenne avec une extension de toiture.
Idées déco de balcons montagne marrons
1
