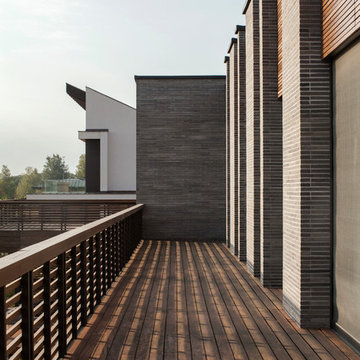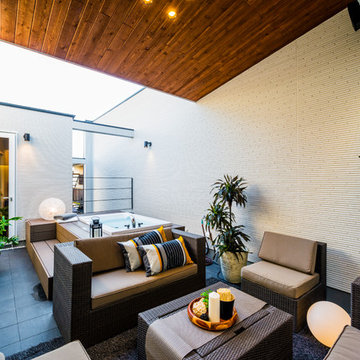Idées déco de balcons modernes avec une extension de toiture
Trier par :
Budget
Trier par:Populaires du jour
61 - 80 sur 787 photos
1 sur 3
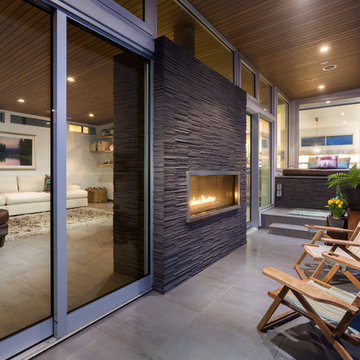
Clark Dugger Photography
Réalisation d'un petit balcon minimaliste avec une cheminée, une extension de toiture et un garde-corps en verre.
Réalisation d'un petit balcon minimaliste avec une cheminée, une extension de toiture et un garde-corps en verre.
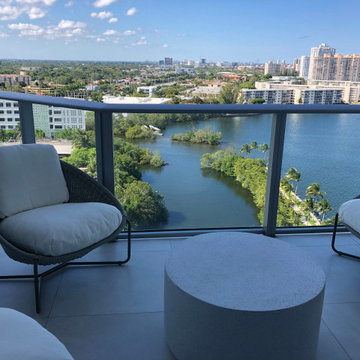
Inspiration pour un petit balcon minimaliste avec une extension de toiture et un garde-corps en verre.
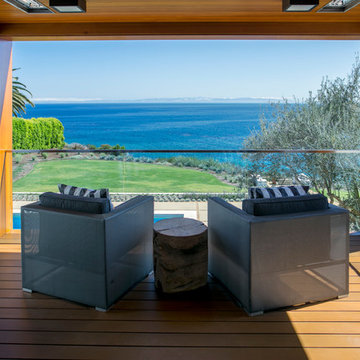
Aménagement d'un balcon moderne de taille moyenne avec une extension de toiture.
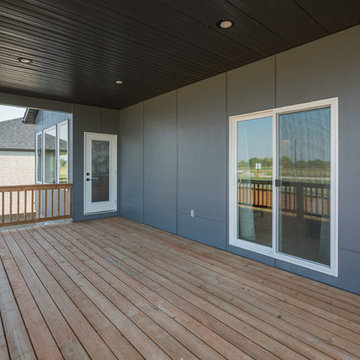
Idée de décoration pour un très grand balcon minimaliste avec une extension de toiture et un garde-corps en bois.
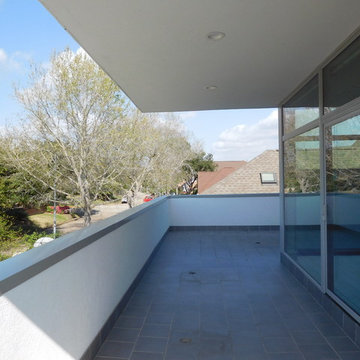
Covered second floor terrace is accessed through the game room.
Idée de décoration pour un grand balcon minimaliste avec une extension de toiture.
Idée de décoration pour un grand balcon minimaliste avec une extension de toiture.
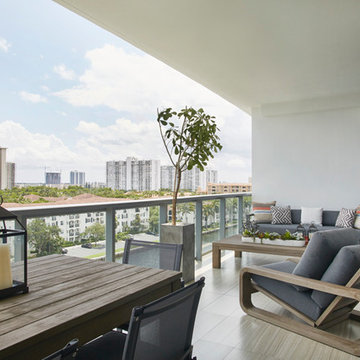
Aménagement d'un grand balcon moderne avec une extension de toiture et un garde-corps en verre.
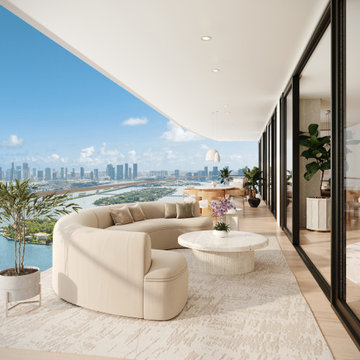
A clean modern home with rich texture and organic curves. Layers of light natural shades and soft, inviting fabrics create warm and inviting moments around every corner.
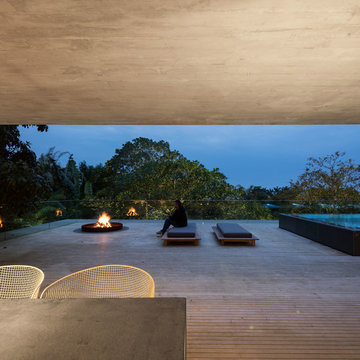
Accoya was used for all the superior decking and facades throughout the ‘Jungle House’ on Guarujá Beach. Accoya wood was also used for some of the interior paneling and room furniture as well as for unique MUXARABI joineries. This is a special type of joinery used by architects to enhance the aestetic design of a project as the joinery acts as a light filter providing varying projections of light throughout the day.
The architect chose not to apply any colour, leaving Accoya in its natural grey state therefore complimenting the beautiful surroundings of the project. Accoya was also chosen due to its incredible durability to withstand Brazil’s intense heat and humidity.
Credits as follows: Architectural Project – Studio mk27 (marcio kogan + samanta cafardo), Interior design – studio mk27 (márcio kogan + diana radomysler), Photos – fernando guerra (Photographer).
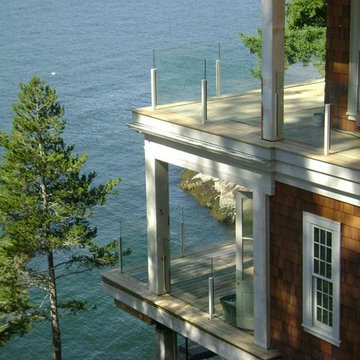
Aménagement d'un balcon moderne de taille moyenne avec une extension de toiture.
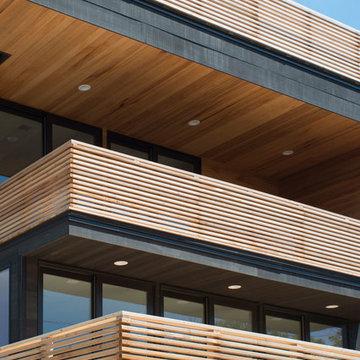
"Build UP // West Beech" is a sustainable, single-family home in the West End of Long Beach, NY. It is the first self-initiated project by the UP studio which aims to develop concept-driven architecture within Long Island's most vibrant, walkable downtowns.
Photography : Harriet Andronikides / Jani Zubkovs
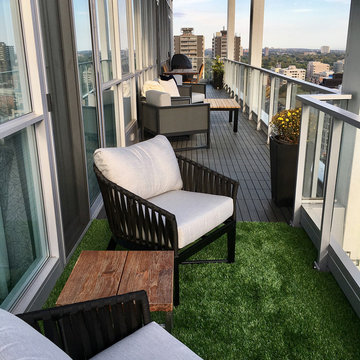
Réalisation d'un grand balcon minimaliste avec une extension de toiture et un garde-corps en verre.
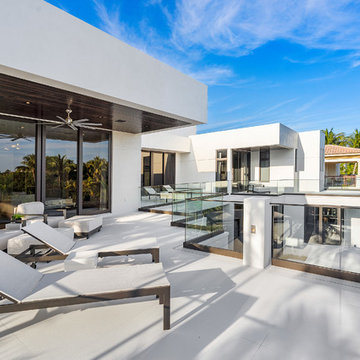
Infinity pool with outdoor living room, cabana, and two in-pool fountains and firebowls.
Signature Estate featuring modern, warm, and clean-line design, with total custom details and finishes. The front includes a serene and impressive atrium foyer with two-story floor to ceiling glass walls and multi-level fire/water fountains on either side of the grand bronze aluminum pivot entry door. Elegant extra-large 47'' imported white porcelain tile runs seamlessly to the rear exterior pool deck, and a dark stained oak wood is found on the stairway treads and second floor. The great room has an incredible Neolith onyx wall and see-through linear gas fireplace and is appointed perfectly for views of the zero edge pool and waterway. The center spine stainless steel staircase has a smoked glass railing and wood handrail.
Photo courtesy Royal Palm Properties
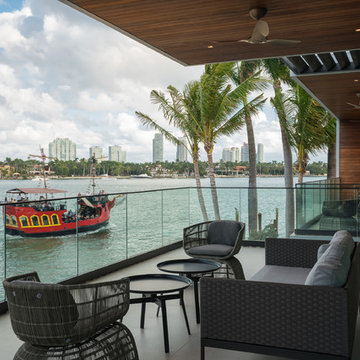
Third Act Media
Idées déco pour un balcon moderne de taille moyenne avec une extension de toiture et un garde-corps en verre.
Idées déco pour un balcon moderne de taille moyenne avec une extension de toiture et un garde-corps en verre.
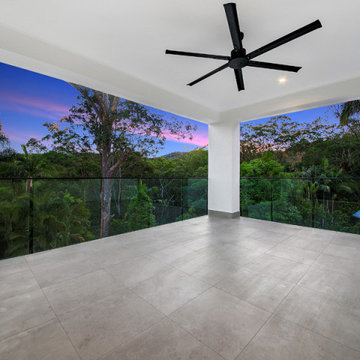
Idées déco pour un balcon moderne de taille moyenne avec une extension de toiture et un garde-corps en verre.
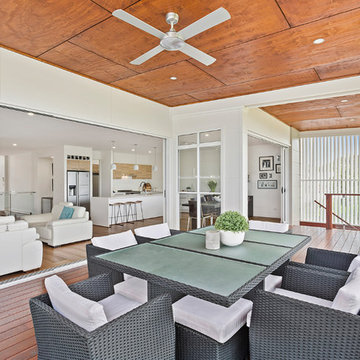
This Award Winning 411m2 architecturally designed house is built on an elevated platform perfectly positioned to enjoy the city lights and northerly breezes from the rear deck. An upper level ceiling height of 3m combined with a cool colour palate and clever tiling provides a canvas of grandeur and space. Modern influences have dramatically changed the authentic home design of the conventional Queensland home however the designers have made great use of the natural light and kept the high ceilings providing a very light and airy home design incorporating large windows and doors. Unlike old Queenslander designs this modern house has incorporated a seamless transition between indoor and outdoor living. Staying true to the roots of original Queensland houses which feature wooden flooring, the internal flooring of this house is made from hardwood Hermitage Oak. It’s a strong and resilient wood that looks great and will stand the test of time. This home also features some added modern extras you probably won't see in traditional Queensland homes, such as floor to ceiling tiles, separate butlers’ pantries and stone benches. So, although aesthetically different from traditional designs, this modern Queensland home has kept all the advantages of the older design but with a unique and stylish new twist.
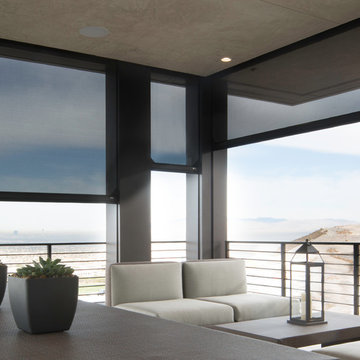
Cette photo montre un grand balcon moderne avec une extension de toiture et un foyer extérieur.
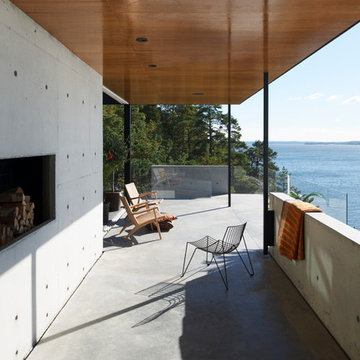
Villa Munsöterrassen
På en klipphylla 17 meter över Mälaren suddas gränsen mellan ute och inne ut. Glaspartier från golv till tak ger en mäktig utsikt. Entréskjutdörrarna går ända upp till taket och kan, likt villans övriga skjutdörrar, helt skjutas undan i väggen vilket ger närmare fem meters fri öppning.
Arkitekt: Arkitektstudio Widjedal Racki Bergerhoff (WRB).
Foto: Åke E:son Lindman, Lindman Photography
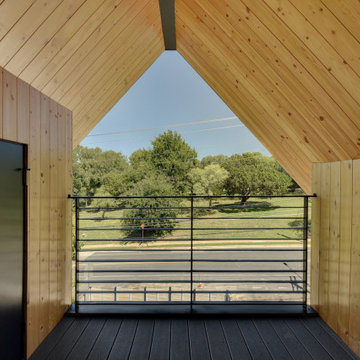
Completed in 2017, this single family home features matte black & brass finishes with hexagon motifs. We selected light oak floors to highlight the natural light throughout the modern home designed by architect Ryan Rodenberg. Joseph Builders were drawn to blue tones so we incorporated it through the navy wallpaper and tile accents to create continuity throughout the home, while also giving this pre-specified home a distinct identity.
---
Project designed by the Atomic Ranch featured modern designers at Breathe Design Studio. From their Austin design studio, they serve an eclectic and accomplished nationwide clientele including in Palm Springs, LA, and the San Francisco Bay Area.
For more about Breathe Design Studio, see here: https://www.breathedesignstudio.com/
To learn more about this project, see here: https://www.breathedesignstudio.com/cleanmodernsinglefamily
Idées déco de balcons modernes avec une extension de toiture
4
