Idées déco de balcons modernes avec une extension de toiture
Trier par :
Budget
Trier par:Populaires du jour
121 - 140 sur 787 photos
1 sur 3
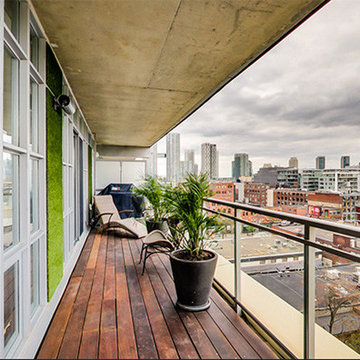
This project was completed in 2014 with Sterling Solomon Designs. The home features an open-concept loft interior, with expansive glass.
Aménagement d'un grand balcon moderne avec un jardin vertical et une extension de toiture.
Aménagement d'un grand balcon moderne avec un jardin vertical et une extension de toiture.
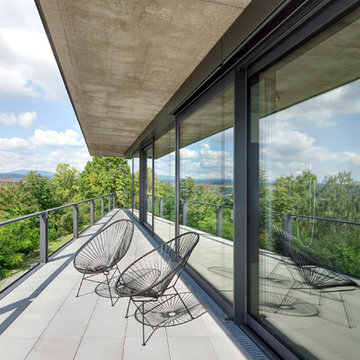
Erich Spahn
Exemple d'un balcon moderne de taille moyenne avec une extension de toiture.
Exemple d'un balcon moderne de taille moyenne avec une extension de toiture.
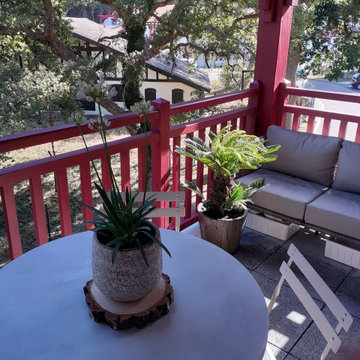
Joli balcon à l'ambiance tropicale et balinaise. Dans cette résidence au style basco-landais, nous avons conçu ce petit balcon. La sobriété et le végétal sont les mètres mot pour rendre ce petit espace chaleureux et fonctionnel. La banquette nous offre la vue sur le lac d'hossegor et permet de profiter du coucher de soleil chaque soir d'été. Bananier, fatsia et cycas nous plongent dans la jungle verdoyante de Bali, parmi lesquels des agapanthes fleuriront à la belle saison.
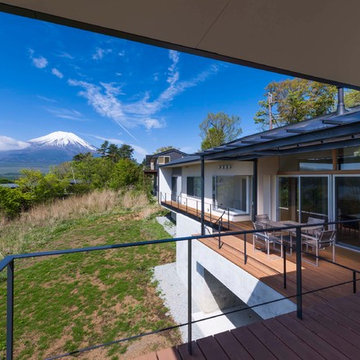
湖と森の緑を繋ぐ眺望の別荘
architect : Kayanuma Hiroki / PLUS design
Idée de décoration pour un balcon minimaliste avec une extension de toiture et un garde-corps en métal.
Idée de décoration pour un balcon minimaliste avec une extension de toiture et un garde-corps en métal.
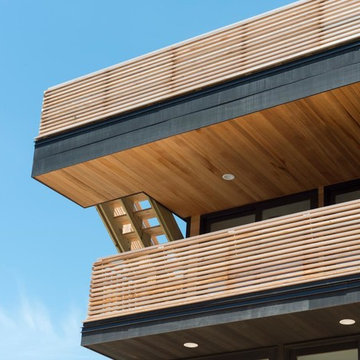
"Build UP // West Beech" is a sustainable, single-family home in the West End of Long Beach, NY. It is the first self-initiated project by the UP studio which aims to develop concept-driven architecture within Long Island's most vibrant, walkable downtowns.
Photography : Harriet Andronikides / Jani Zubkovs
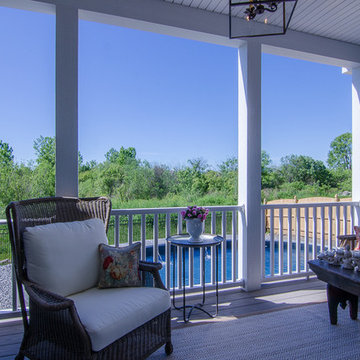
Aménagement d'un grand balcon moderne avec une extension de toiture et un garde-corps en bois.
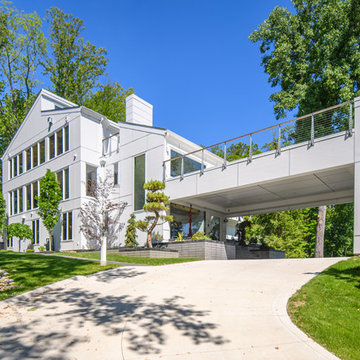
Contemporary home with Keuka Studios Chicago style railing along deck above carport.
Railings and stairs by Keuka Studios
Inspiration pour un grand balcon minimaliste avec une extension de toiture et un garde-corps en câble.
Inspiration pour un grand balcon minimaliste avec une extension de toiture et un garde-corps en câble.
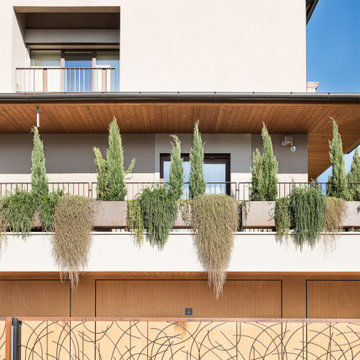
Réalisation d'un balcon minimaliste avec une extension de toiture et un garde-corps en métal.
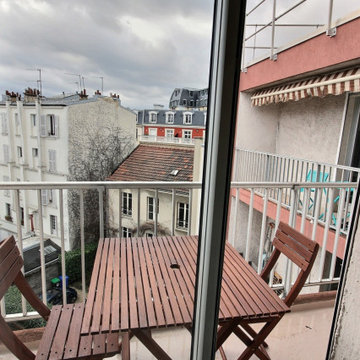
Exemple d'un petit balcon moderne d'appartement avec une extension de toiture et un garde-corps en métal.
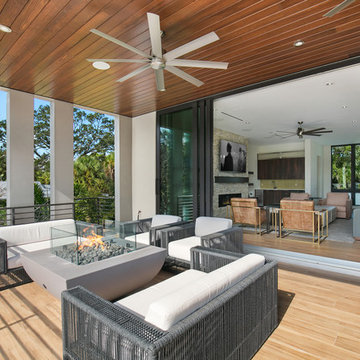
Photographer: Ryan Gamma
Réalisation d'un balcon minimaliste de taille moyenne avec un foyer extérieur, une extension de toiture et un garde-corps en métal.
Réalisation d'un balcon minimaliste de taille moyenne avec un foyer extérieur, une extension de toiture et un garde-corps en métal.
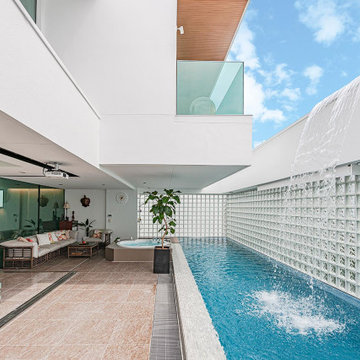
リビングとフラットに繋がるバルコニー。3面をガラスブロックで囲んだプールには滝が流れ落ち、青の煌めきを揺らす。
Inspiration pour un balcon minimaliste avec des solutions pour vis-à-vis, une extension de toiture et un garde-corps en verre.
Inspiration pour un balcon minimaliste avec des solutions pour vis-à-vis, une extension de toiture et un garde-corps en verre.
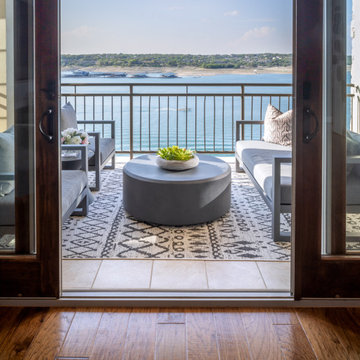
Inspiration pour un balcon minimaliste de taille moyenne avec une extension de toiture et un garde-corps en métal.
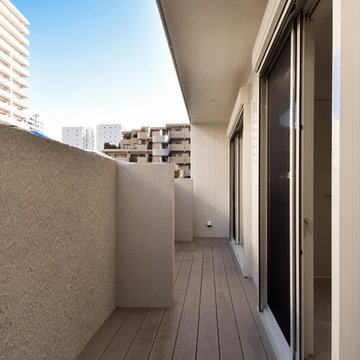
ベランダも白を基調としていて、清潔感があります。
庇(ひさし)があると多少の風雨を防げるだけでなく、夏の暑さや、冬の寒さがこれだけでもずいぶん和らぎます。
Exemple d'un balcon moderne de taille moyenne avec une extension de toiture.
Exemple d'un balcon moderne de taille moyenne avec une extension de toiture.
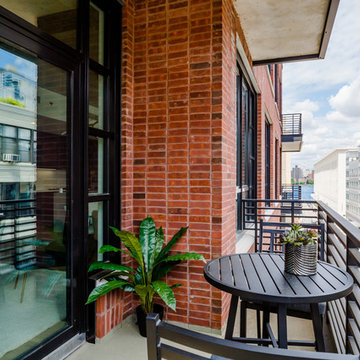
For this project we were hired to design the residential interiors and common spaces of this new development in Williamsburg, Brooklyn. This project consists of two small sister buildings located on the same lot; both buildings together have 25,000 s.f of residential space which is divided into 13 large condos. The apartment interiors were given a loft-like feel with an industrial edge by keeping exposed concrete ceilings, wide plank oak flooring, and large open living/kitchen spaces. All hardware, plumbing fixtures and cabinetry are black adding a dramatic accent to the otherwise mostly white spaces; the spaces still feel light and airy due to their ceiling heights and large expansive windows. All of the apartments have some outdoor space, large terraces on the second floor units, balconies on the middle floors and roof decks at the penthouse level. In the lobby we accentuated the overall industrial theme of the building by keeping raw concrete floors; tiling the walls in a concrete-like large vertical tile, cladding the mailroom in Shou Sugi Ban, Japanese charred wood, and using a large blackened steel chandelier to accent the space.
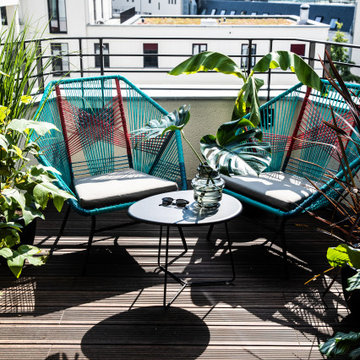
Design // © Miriam Engelkamp |
Fotos // Sandra Ludewig
Idée de décoration pour un petit balcon minimaliste avec un jardin vertical, une extension de toiture et un garde-corps en métal.
Idée de décoration pour un petit balcon minimaliste avec un jardin vertical, une extension de toiture et un garde-corps en métal.
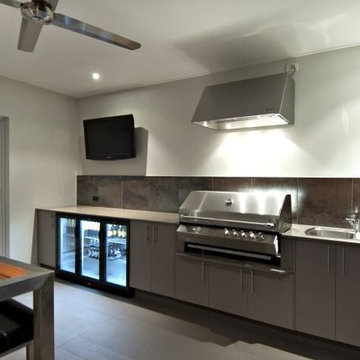
Outdoor deck on first level with outdoor kitchen and bbq
Idée de décoration pour un très grand balcon minimaliste avec une extension de toiture.
Idée de décoration pour un très grand balcon minimaliste avec une extension de toiture.
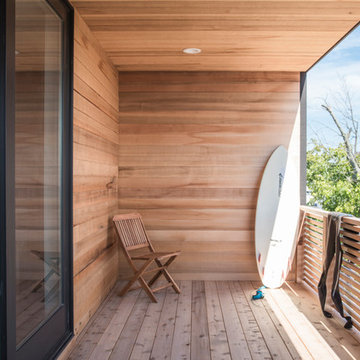
A sustainable, single-family home steps away from the beach. Designed by the UP Studio
Réalisation d'un balcon minimaliste avec une extension de toiture et un garde-corps en bois.
Réalisation d'un balcon minimaliste avec une extension de toiture et un garde-corps en bois.
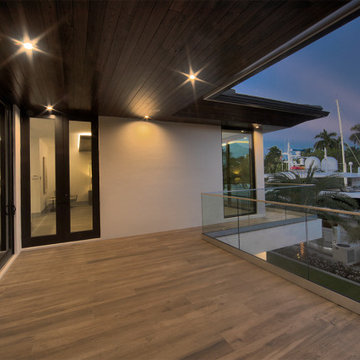
New construction of a 2-story single family residence, approximately 10,000 SF, 5 bedrooms, 6 bathrooms, 2 half bathrooms, and a 3 car garage.
Idées déco pour un grand balcon moderne avec des solutions pour vis-à-vis, une extension de toiture et un garde-corps en verre.
Idées déco pour un grand balcon moderne avec des solutions pour vis-à-vis, une extension de toiture et un garde-corps en verre.
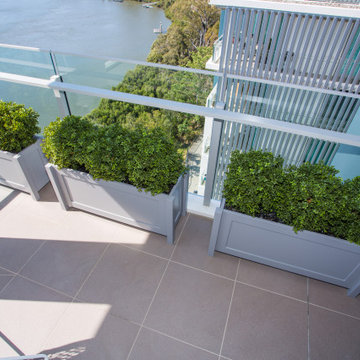
Custom made planter boxes
Cette image montre un grand balcon minimaliste avec des plantes en pot, une extension de toiture et un garde-corps en verre.
Cette image montre un grand balcon minimaliste avec des plantes en pot, une extension de toiture et un garde-corps en verre.
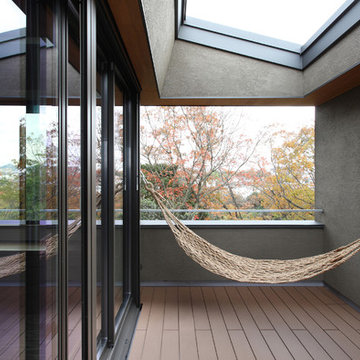
森と暮らす家 |Studio tanpopo-gumi
撮影|野口 兼史
Inspiration pour un très grand balcon minimaliste avec une extension de toiture et un garde-corps en matériaux mixtes.
Inspiration pour un très grand balcon minimaliste avec une extension de toiture et un garde-corps en matériaux mixtes.
Idées déco de balcons modernes avec une extension de toiture
7