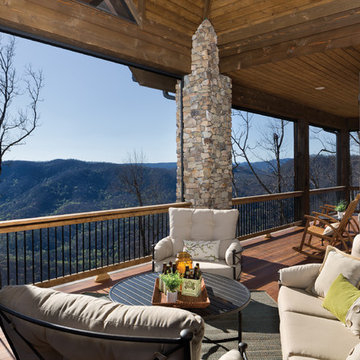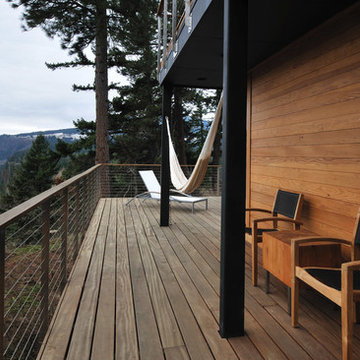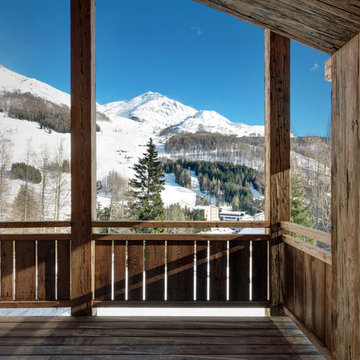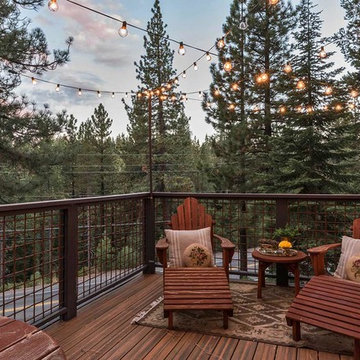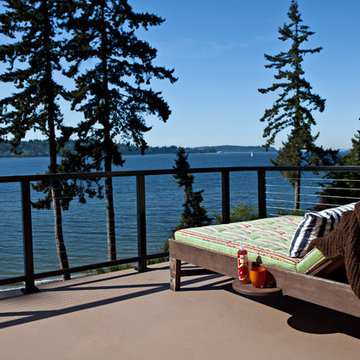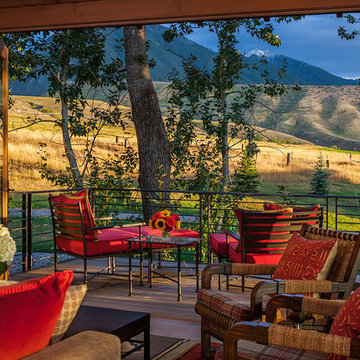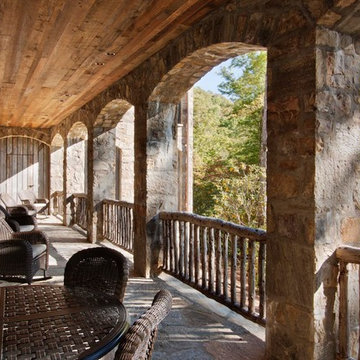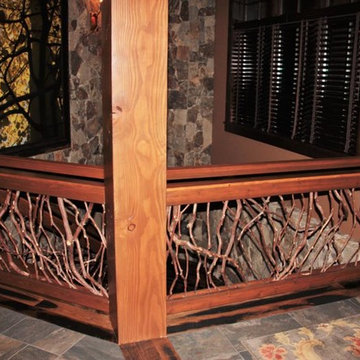Idées déco de balcons montagne
Trier par :
Budget
Trier par:Populaires du jour
41 - 60 sur 911 photos
1 sur 2
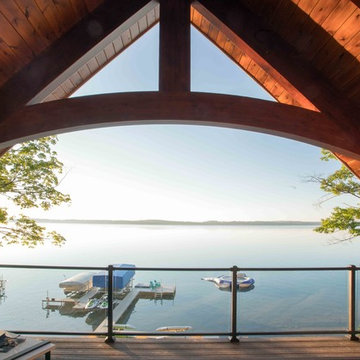
We were hired to add space to their cottage while still maintaining the current architectural style. We enlarged the home's living area, created a larger mudroom off the garage entry, enlarged the screen porch and created a covered porch off the dining room and the existing deck was also enlarged. On the second level, we added an additional bunk room, bathroom, and new access to the bonus room above the garage. The exterior was also embellished with timber beams and brackets as well as a stunning new balcony off the master bedroom. Trim details and new staining completed the look.
- Jacqueline Southby Photography
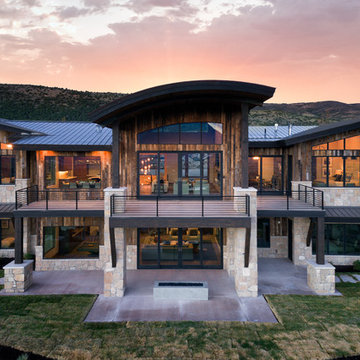
Rear of the home showing almost all the rooms looking out onto the covered balcony.
Aménagement d'un balcon montagne avec un foyer extérieur et une extension de toiture.
Aménagement d'un balcon montagne avec un foyer extérieur et une extension de toiture.
Trouvez le bon professionnel près de chez vous
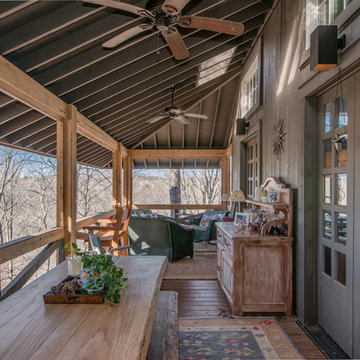
A timber frame porch provides our client with stunning views of the property below.
Exemple d'un balcon montagne de taille moyenne avec une extension de toiture.
Exemple d'un balcon montagne de taille moyenne avec une extension de toiture.
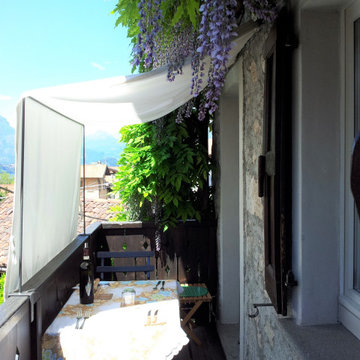
Exemple d'un petit balcon montagne avec des solutions pour vis-à-vis, un auvent et un garde-corps en bois.
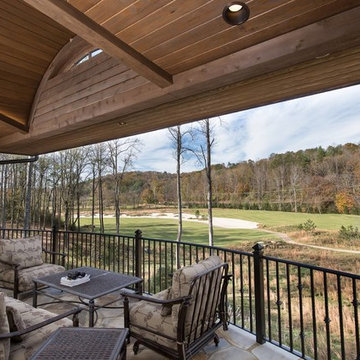
Aperture Vision Photography
Idée de décoration pour un grand balcon chalet avec une extension de toiture.
Idée de décoration pour un grand balcon chalet avec une extension de toiture.
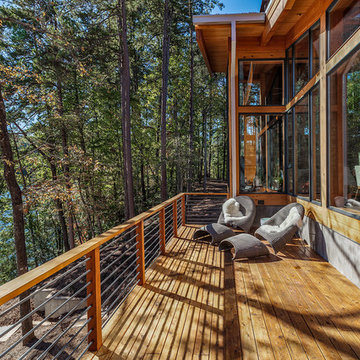
Rebecca Lehde, Inspiro 8
Idées déco pour un balcon montagne avec un garde-corps en matériaux mixtes.
Idées déco pour un balcon montagne avec un garde-corps en matériaux mixtes.
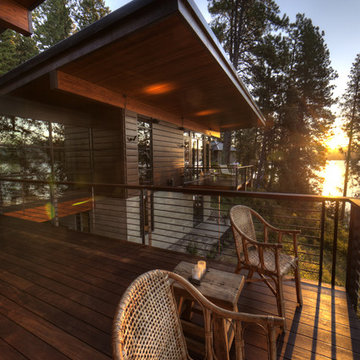
Photo: Shaun Cammack
The goal of the project was to create a modern log cabin on Coeur D’Alene Lake in North Idaho. Uptic Studios considered the combined occupancy of two families, providing separate spaces for privacy and common rooms that bring everyone together comfortably under one roof. The resulting 3,000-square-foot space nestles into the site overlooking the lake. A delicate balance of natural materials and custom amenities fill the interior spaces with stunning views of the lake from almost every angle.
The whole project was featured in Jan/Feb issue of Design Bureau Magazine.
See the story here:
http://www.wearedesignbureau.com/projects/cliff-family-robinson/
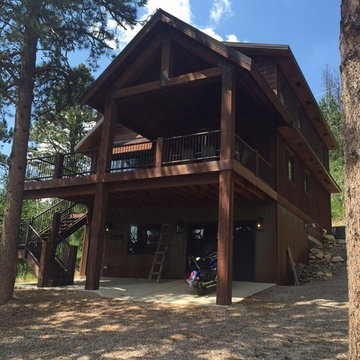
Cabin built by Ron Waldner Signature Homes
Inspiration pour un balcon chalet de taille moyenne.
Inspiration pour un balcon chalet de taille moyenne.
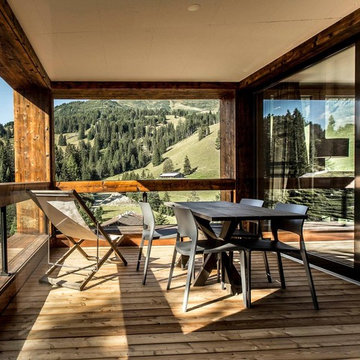
Aménagement d'un balcon montagne de taille moyenne avec une extension de toiture et un garde-corps en matériaux mixtes.
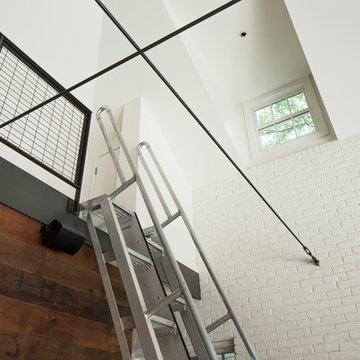
Tobin Smith
Reclaimed Patina Faced Pine, Nueces Wallboard - https://www.woodco.com/products/nueces-wallboard/
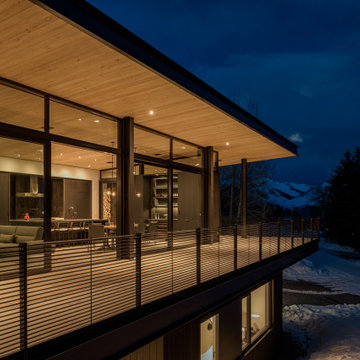
This Ketchum cabin retreat is a modern take of the conventional cabin with clean roof lines, large expanses of glass, and tiered living spaces. The board-form concrete exterior, charred cypress wood siding, and steel panels work harmoniously together. The natural elements of the home soften the hard lines, allowing it to submerge into its surroundings.
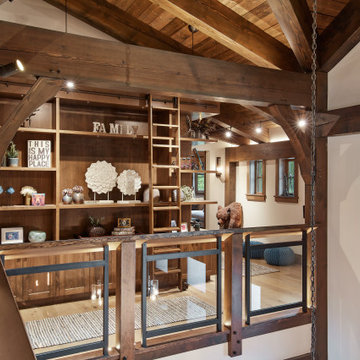
The 6,225 Sq Ft home is split over two levels. The main level is 3,600 Sq Ft with a vaulted great room leading out to a covered deck and hot tub. The kitchen and dining area provides a beautiful setting when the weather doesn't allow you to use the outdoor lounge and dedicated BBQ area. The main floor also has an office, sauna, bunk room, guest suite and rec room.
The 2,625 Sq Ft upper floor has two separate wings with a timber frame bridge that spans the vaulted great room. The left wing has 3 bedrooms and the right has the master bedroom and ensuite along with a yoga room, library and media room.
Idées déco de balcons montagne
3
