Idées déco de bars de salon avec parquet en bambou et sol en stratifié
Trier par :
Budget
Trier par:Populaires du jour
21 - 40 sur 593 photos
1 sur 3
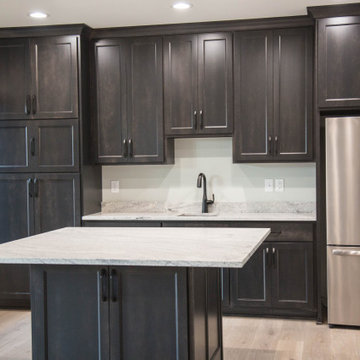
The walk out basement provides a second kitchen area with easy access to the home's pool and outdoor entertaining areas.
Idée de décoration pour un bar de salon avec évier linéaire tradition de taille moyenne avec un évier encastré, un placard avec porte à panneau encastré, des portes de placard grises, un plan de travail en granite, sol en stratifié, un sol marron et un plan de travail multicolore.
Idée de décoration pour un bar de salon avec évier linéaire tradition de taille moyenne avec un évier encastré, un placard avec porte à panneau encastré, des portes de placard grises, un plan de travail en granite, sol en stratifié, un sol marron et un plan de travail multicolore.
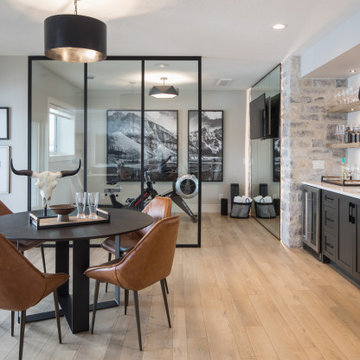
Idées déco pour un grand bar de salon avec évier linéaire campagne avec un évier encastré, un placard à porte shaker, des portes de placard noires, un plan de travail en quartz modifié, une crédence blanche, sol en stratifié, un sol marron et un plan de travail blanc.
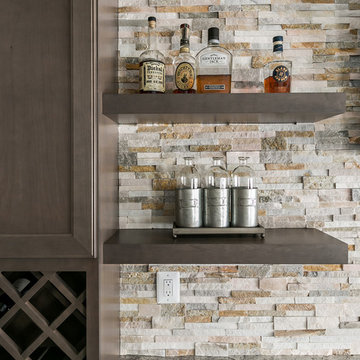
With Summer on its way, having a home bar is the perfect setting to host a gathering with family and friends, and having a functional and totally modern home bar will allow you to do so!
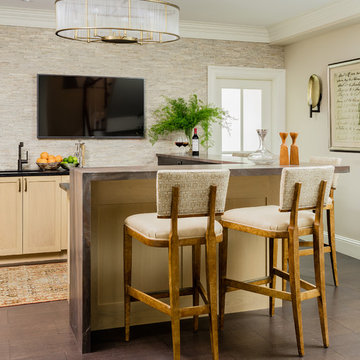
Basement Lounge, Michael J Lee Photography
Idée de décoration pour un bar de salon tradition en bois clair avec parquet en bambou, un sol marron, des tabourets, un placard à porte shaker, une crédence beige et une crédence en carrelage de pierre.
Idée de décoration pour un bar de salon tradition en bois clair avec parquet en bambou, un sol marron, des tabourets, un placard à porte shaker, une crédence beige et une crédence en carrelage de pierre.
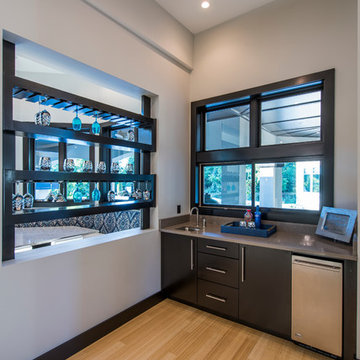
Idées déco pour un bar de salon avec évier linéaire moderne de taille moyenne avec un placard à porte plane, des portes de placard noires, un plan de travail en quartz modifié et parquet en bambou.
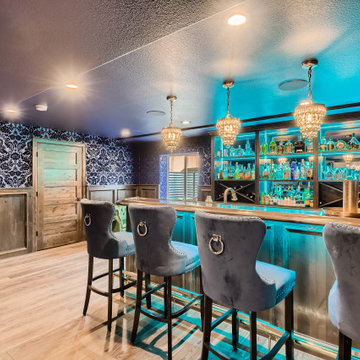
Idée de décoration pour un grand bar de salon avec évier parallèle tradition avec un évier encastré, un placard avec porte à panneau surélevé, un plan de travail en bois, une crédence en quartz modifié, sol en stratifié et un plan de travail marron.
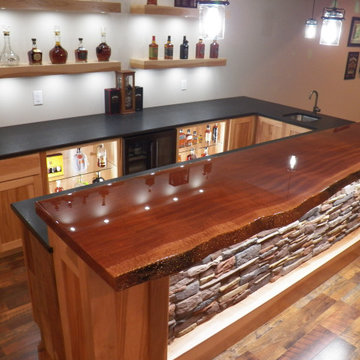
Custom bar with Live edge mahogany top. Hickory cabinets and floating shelves with LED lighting and a locked cabinet. Granite countertop. Feature ceiling with Maple beams and light reclaimed barn wood in the center.
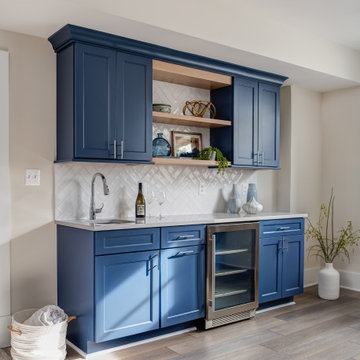
Custom modern farmhouse featuring thoughtful architectural details.
Idées déco pour un grand bar de salon campagne avec sol en stratifié et un sol gris.
Idées déco pour un grand bar de salon campagne avec sol en stratifié et un sol gris.
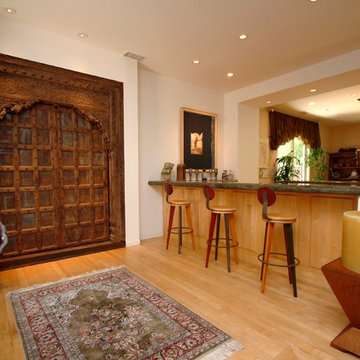
Thanks for adding our project. What is so great about this style is it is timeless and built over 20 years ago. Today, we still show it in our work portfolio. The point ...choose a look that is classic and won't date. A design that you love. Every time you walk into your room of comfort and style you will feel great. We are still in touch with the client and everything today looks as great as it did back then. The photograph was taken by Angelo Costa 17 years after we completed the job.

The client wanted to add in a basement bar to the living room space, so we took some unused space in the storage area and gained the bar space. We updated all of the flooring, paint and removed the living room built-ins. We also added stone to the fireplace and a mantle.
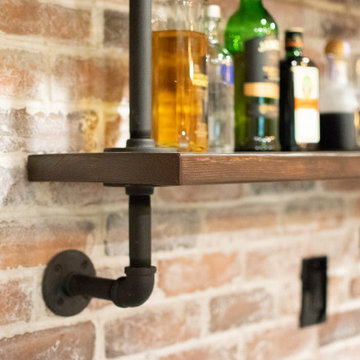
Rustic Basement Concept- with cork flooring. fireplace, open shelving, bar area, wood paneling in Columbus
Inspiration pour un grand bar de salon chalet avec parquet en bambou et un sol beige.
Inspiration pour un grand bar de salon chalet avec parquet en bambou et un sol beige.
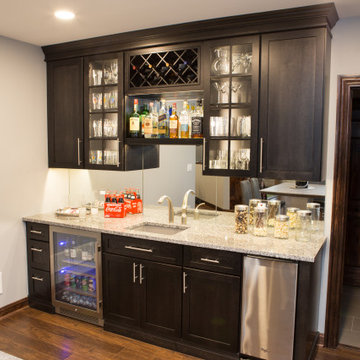
The wet bar featured in Elgin basement renovation. It features granite countertops, a slim dishwasher, and a beverage cooler.
Idée de décoration pour un grand bar de salon avec évier linéaire tradition avec un évier encastré, un placard avec porte à panneau encastré, un plan de travail en granite, une crédence miroir, sol en stratifié, un sol marron, un plan de travail multicolore et des portes de placard grises.
Idée de décoration pour un grand bar de salon avec évier linéaire tradition avec un évier encastré, un placard avec porte à panneau encastré, un plan de travail en granite, une crédence miroir, sol en stratifié, un sol marron, un plan de travail multicolore et des portes de placard grises.

This kitchen in Whitehouse Station has glazed off white cabinets, and a distressed green-gray island. Touches of modern and touches of rustic are combined to create a warm, cozy family space.
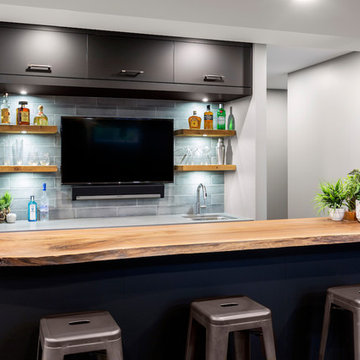
The rustic aesthetic and sophisticated edge of the main bar area was created using matte black bar cabinetry, concrete-look quartz counters, as well as a live edge wood countertop on the raised bar ledge.
Warm smoky hues were chosen for the walls and the dark elements throughout the rest of the space help to anchor the design and provide contrast and drama.
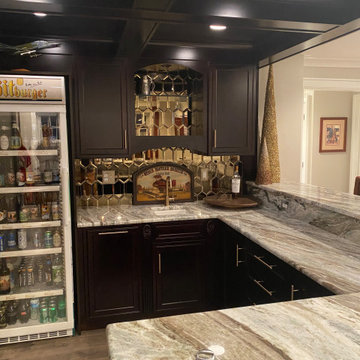
Coffered Ceiling Custom Made out of cabinetry trim
Custom Kraft-Maid Cabinet Line
Recessed light centered in each coffered ceiling square
Mirrored glass backsplash to mimic bar
High top bar side for elevated seating
Granite countertop
White granite under mount sink
Champagne bronze faucet and hardware
Built In style mini dishwasher (left of sink)
Glass shelving over sink for liquor bottles
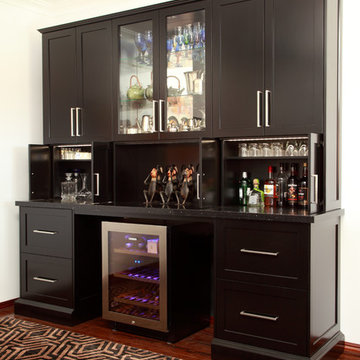
Phil England - Terrace Photographers
Exemple d'un petit bar de salon chic avec parquet en bambou.
Exemple d'un petit bar de salon chic avec parquet en bambou.

Cette photo montre un grand bar de salon montagne en L et bois foncé avec des tabourets, un placard avec porte à panneau encastré, un plan de travail en bois, un évier encastré, une crédence marron, une crédence en bois, sol en stratifié et un sol marron.
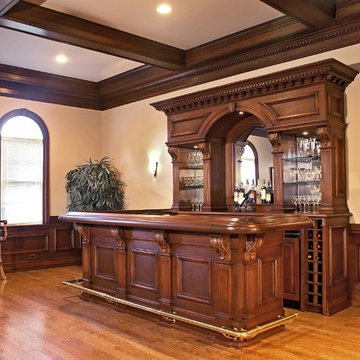
Idées déco pour un grand bar de salon linéaire en bois brun avec des tabourets, un placard avec porte à panneau surélevé, un plan de travail en bois, aucun évier ou lavabo, une crédence grise, une crédence miroir, sol en stratifié, un sol jaune et un plan de travail marron.
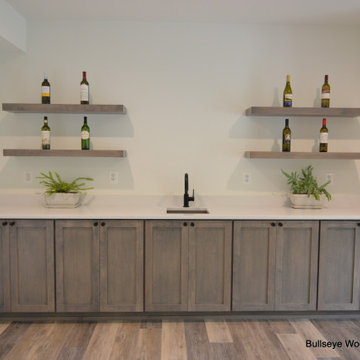
Lower level bar features shaker door style in driftwood stain on maple with matching floating shelves and undermount sink.
Exemple d'un bar de salon avec évier linéaire chic de taille moyenne avec un évier encastré, un placard à porte shaker, des portes de placard grises, un plan de travail en quartz modifié, sol en stratifié, un sol marron et un plan de travail blanc.
Exemple d'un bar de salon avec évier linéaire chic de taille moyenne avec un évier encastré, un placard à porte shaker, des portes de placard grises, un plan de travail en quartz modifié, sol en stratifié, un sol marron et un plan de travail blanc.
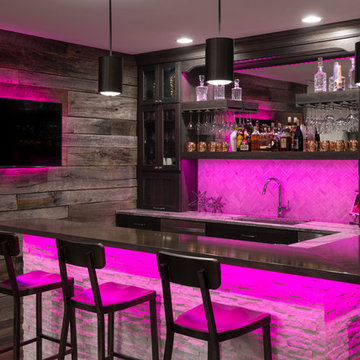
Girl's night in!
Photo Credit: Chris Whonsetler
Aménagement d'un grand bar de salon contemporain avec sol en stratifié.
Aménagement d'un grand bar de salon contemporain avec sol en stratifié.
Idées déco de bars de salon avec parquet en bambou et sol en stratifié
2