Idées déco de bars de salon avec plan de travail noir et un plan de travail orange
Trier par :
Budget
Trier par:Populaires du jour
1 - 20 sur 2 449 photos
1 sur 3
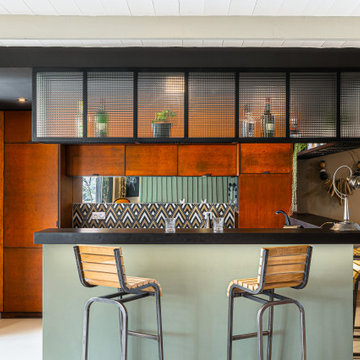
Idée de décoration pour un bar de salon design en U avec un placard à porte plane, des portes de placard oranges, une crédence multicolore, un sol beige et plan de travail noir.

This new home was built on an old lot in Dallas, TX in the Preston Hollow neighborhood. The new home is a little over 5,600 sq.ft. and features an expansive great room and a professional chef’s kitchen. This 100% brick exterior home was built with full-foam encapsulation for maximum energy performance. There is an immaculate courtyard enclosed by a 9' brick wall keeping their spool (spa/pool) private. Electric infrared radiant patio heaters and patio fans and of course a fireplace keep the courtyard comfortable no matter what time of year. A custom king and a half bed was built with steps at the end of the bed, making it easy for their dog Roxy, to get up on the bed. There are electrical outlets in the back of the bathroom drawers and a TV mounted on the wall behind the tub for convenience. The bathroom also has a steam shower with a digital thermostatic valve. The kitchen has two of everything, as it should, being a commercial chef's kitchen! The stainless vent hood, flanked by floating wooden shelves, draws your eyes to the center of this immaculate kitchen full of Bluestar Commercial appliances. There is also a wall oven with a warming drawer, a brick pizza oven, and an indoor churrasco grill. There are two refrigerators, one on either end of the expansive kitchen wall, making everything convenient. There are two islands; one with casual dining bar stools, as well as a built-in dining table and another for prepping food. At the top of the stairs is a good size landing for storage and family photos. There are two bedrooms, each with its own bathroom, as well as a movie room. What makes this home so special is the Casita! It has its own entrance off the common breezeway to the main house and courtyard. There is a full kitchen, a living area, an ADA compliant full bath, and a comfortable king bedroom. It’s perfect for friends staying the weekend or in-laws staying for a month.

The bar features an extraordinary back lit sliced geode slab. The cabinets are inset with crocodile. Photo by Sam Smeed
Exemple d'un bar de salon tendance en U avec une crédence beige, un sol en bois brun, un sol marron et plan de travail noir.
Exemple d'un bar de salon tendance en U avec une crédence beige, un sol en bois brun, un sol marron et plan de travail noir.

For this project we made all the bespoke joinery in our workshop - staircases, shelving, doors, under stairs bar -you name it - we made it.
Inspiration pour un bar de salon sans évier design avec un placard à porte plane, des portes de placard grises, une crédence noire, parquet clair, un sol beige et plan de travail noir.
Inspiration pour un bar de salon sans évier design avec un placard à porte plane, des portes de placard grises, une crédence noire, parquet clair, un sol beige et plan de travail noir.
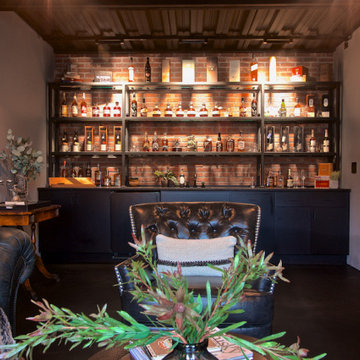
Idées déco pour un bar de salon industriel avec des portes de placard noires, un plan de travail en granite, une crédence rouge, une crédence en brique, sol en béton ciré, un sol noir et plan de travail noir.

Shaken or stirred??
Either is fine, as long as we’re mixing drinks at this gorgeous bar!
In love with the backless metal shelves that glimpses the tile behind and the custom made appliance panels that cover the beverage fridges. This bar is a 10/10!

Exemple d'un bar de salon avec évier linéaire chic avec un évier encastré, un placard à porte vitrée, des portes de placard noires, un plan de travail en granite, une crédence noire, parquet clair et plan de travail noir.

The Ranch Pass Project consisted of architectural design services for a new home of around 3,400 square feet. The design of the new house includes four bedrooms, one office, a living room, dining room, kitchen, scullery, laundry/mud room, upstairs children’s playroom and a three-car garage, including the design of built-in cabinets throughout. The design style is traditional with Northeast turn-of-the-century architectural elements and a white brick exterior. Design challenges encountered with this project included working with a flood plain encroachment in the property as well as situating the house appropriately in relation to the street and everyday use of the site. The design solution was to site the home to the east of the property, to allow easy vehicle access, views of the site and minimal tree disturbance while accommodating the flood plain accordingly.

Built-in dark walnut wet bar with brass hardware and dark stone backsplash and dark stone countertop. White walls with dark wood built-ins. Wet bar with hammered undermount sink and polished nickel faucet.

BEATIFUL HOME DRY BAR
Inspiration pour un bar de salon sans évier linéaire design en bois foncé de taille moyenne avec aucun évier ou lavabo, un placard avec porte à panneau encastré, plan de travail en marbre, une crédence multicolore, une crédence en carreau de verre, un sol en bois brun, un sol beige et plan de travail noir.
Inspiration pour un bar de salon sans évier linéaire design en bois foncé de taille moyenne avec aucun évier ou lavabo, un placard avec porte à panneau encastré, plan de travail en marbre, une crédence multicolore, une crédence en carreau de verre, un sol en bois brun, un sol beige et plan de travail noir.

GC: Ekren Construction
Photography: Tiffany Ringwald
Exemple d'un petit bar de salon sans évier linéaire chic avec aucun évier ou lavabo, un placard à porte shaker, des portes de placard noires, un plan de travail en quartz, une crédence noire, une crédence en bois, un sol en bois brun, un sol marron et plan de travail noir.
Exemple d'un petit bar de salon sans évier linéaire chic avec aucun évier ou lavabo, un placard à porte shaker, des portes de placard noires, un plan de travail en quartz, une crédence noire, une crédence en bois, un sol en bois brun, un sol marron et plan de travail noir.

Custom Bar built into staircase. Custom metal railing.
Réalisation d'un petit bar de salon parallèle chalet en bois foncé avec des tabourets, un placard à porte shaker, un plan de travail en granite, une crédence noire, une crédence en granite, un sol en bois brun, un sol marron et plan de travail noir.
Réalisation d'un petit bar de salon parallèle chalet en bois foncé avec des tabourets, un placard à porte shaker, un plan de travail en granite, une crédence noire, une crédence en granite, un sol en bois brun, un sol marron et plan de travail noir.

Pretty jewel box home bar made from a coat closet space.
Exemple d'un petit bar de salon avec évier linéaire tendance avec un évier encastré, un placard à porte plane, des portes de placard bleues, plan de travail en marbre, une crédence bleue, une crédence en carreau de verre et plan de travail noir.
Exemple d'un petit bar de salon avec évier linéaire tendance avec un évier encastré, un placard à porte plane, des portes de placard bleues, plan de travail en marbre, une crédence bleue, une crédence en carreau de verre et plan de travail noir.

Idées déco pour un bar de salon avec évier linéaire contemporain avec un évier encastré, des étagères flottantes, des portes de placard blanches, un plan de travail en granite, une crédence multicolore, une crédence en marbre, moquette, un sol gris et plan de travail noir.
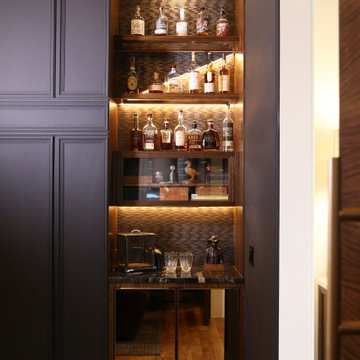
Whiskey Room Lounge
Inspiration pour un bar de salon traditionnel en bois foncé de taille moyenne avec un plan de travail en quartz modifié, parquet clair et plan de travail noir.
Inspiration pour un bar de salon traditionnel en bois foncé de taille moyenne avec un plan de travail en quartz modifié, parquet clair et plan de travail noir.

This 22' bar is a show piece like none other. Oversized and dramatic, it creates drama as the epicenter of the home. The hidden cabinet behind the agate acrylic panel is a true piece of art.

Cette image montre un petit bar de salon avec évier linéaire minimaliste avec un évier encastré, un placard sans porte, des portes de placard noires, un plan de travail en stéatite, une crédence marron, une crédence en bois, plan de travail noir, sol en béton ciré et un sol gris.

Réalisation d'un grand bar de salon marin avec un sol en carrelage de céramique, un sol beige, des tabourets, un placard à porte shaker, des portes de placard blanches, une crédence marron, une crédence en bois et plan de travail noir.
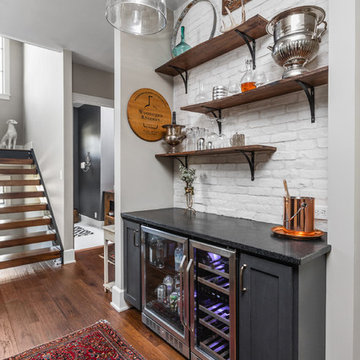
The Home Aesthetic
Aménagement d'un petit bar de salon linéaire campagne avec aucun évier ou lavabo, un placard à porte shaker, des portes de placard noires, une crédence blanche, une crédence en brique, parquet foncé et plan de travail noir.
Aménagement d'un petit bar de salon linéaire campagne avec aucun évier ou lavabo, un placard à porte shaker, des portes de placard noires, une crédence blanche, une crédence en brique, parquet foncé et plan de travail noir.
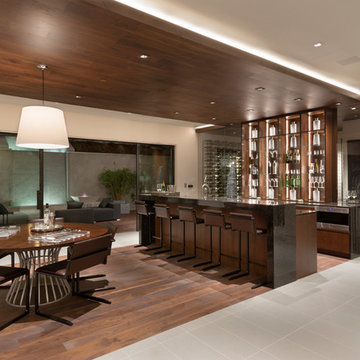
Cette photo montre un bar de salon parallèle tendance avec des tabourets, parquet foncé, un sol marron et plan de travail noir.
Idées déco de bars de salon avec plan de travail noir et un plan de travail orange
1