Idées déco de bars de salon avec plan de travail noir et un plan de travail orange
Trier par :
Budget
Trier par:Populaires du jour
41 - 60 sur 2 456 photos
1 sur 3
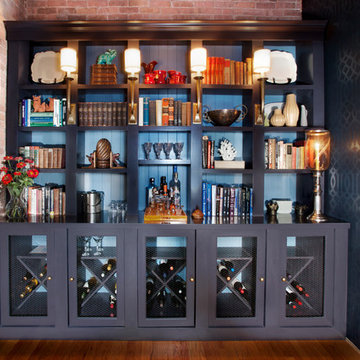
©Amy Braswell
Inspiration pour un bar de salon avec évier linéaire bohème avec un placard sans porte, des portes de placard noires, une crédence bleue, parquet foncé et plan de travail noir.
Inspiration pour un bar de salon avec évier linéaire bohème avec un placard sans porte, des portes de placard noires, une crédence bleue, parquet foncé et plan de travail noir.

Bar Area with built in Perlick Wine Refrigerator and pull out lower liquor cabinet storage.
Exemple d'un petit bar de salon avec évier linéaire tendance avec un évier encastré, un placard avec porte à panneau encastré, des portes de placard noires, un plan de travail en granite, une crédence noire, une crédence en granite, parquet clair et plan de travail noir.
Exemple d'un petit bar de salon avec évier linéaire tendance avec un évier encastré, un placard avec porte à panneau encastré, des portes de placard noires, un plan de travail en granite, une crédence noire, une crédence en granite, parquet clair et plan de travail noir.
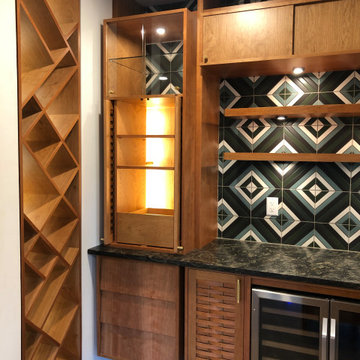
Cette photo montre un bar de salon parallèle rétro de taille moyenne avec un évier encastré, placards, un plan de travail en granite, une crédence verte, une crédence en céramique, parquet clair, un sol beige et plan de travail noir.

Custom Bar built into staircase. Custom metal railing.
Réalisation d'un petit bar de salon parallèle chalet en bois foncé avec des tabourets, un placard à porte shaker, un plan de travail en granite, une crédence noire, une crédence en granite, un sol en bois brun, un sol marron et plan de travail noir.
Réalisation d'un petit bar de salon parallèle chalet en bois foncé avec des tabourets, un placard à porte shaker, un plan de travail en granite, une crédence noire, une crédence en granite, un sol en bois brun, un sol marron et plan de travail noir.

Love the luxe tile our design team used for this stunning bar
Cette photo montre un grand bar de salon parallèle tendance avec des tabourets, un évier encastré, un placard à porte vitrée, des portes de placard noires, un plan de travail en granite, une crédence noire, une crédence en céramique, parquet foncé, un sol marron et plan de travail noir.
Cette photo montre un grand bar de salon parallèle tendance avec des tabourets, un évier encastré, un placard à porte vitrée, des portes de placard noires, un plan de travail en granite, une crédence noire, une crédence en céramique, parquet foncé, un sol marron et plan de travail noir.
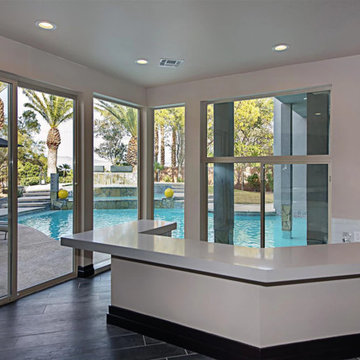
Swim up bar
Cette photo montre un grand bar de salon moderne en bois foncé et U avec un évier encastré, une crédence en carreau de verre, un placard à porte plane, un plan de travail en granite, une crédence blanche, un sol en carrelage de porcelaine, un sol marron et plan de travail noir.
Cette photo montre un grand bar de salon moderne en bois foncé et U avec un évier encastré, une crédence en carreau de verre, un placard à porte plane, un plan de travail en granite, une crédence blanche, un sol en carrelage de porcelaine, un sol marron et plan de travail noir.
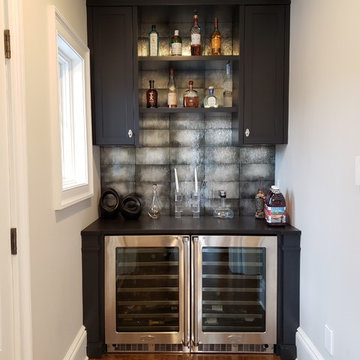
Kitchen Bar
Idées déco pour un bar de salon linéaire classique avec un placard à porte shaker, des portes de placard noires, une crédence grise, un sol en bois brun, un sol marron et plan de travail noir.
Idées déco pour un bar de salon linéaire classique avec un placard à porte shaker, des portes de placard noires, une crédence grise, un sol en bois brun, un sol marron et plan de travail noir.
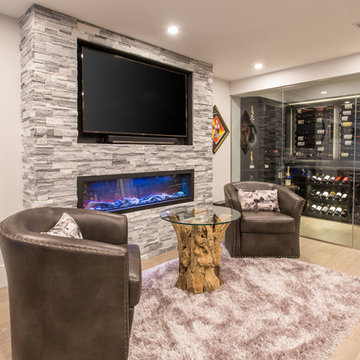
Phillip Cocker Photography
The Decadent Adult Retreat! Bar, Wine Cellar, 3 Sports TV's, Pool Table, Fireplace and Exterior Hot Tub.
A custom bar was designed my McCabe Design & Interiors to fit the homeowner's love of gathering with friends and entertaining whilst enjoying great conversation, sports tv, or playing pool. The original space was reconfigured to allow for this large and elegant bar. Beside it, and easily accessible for the homeowner bartender is a walk-in wine cellar. Custom millwork was designed and built to exact specifications including a routered custom design on the curved bar. A two-tiered bar was created to allow preparation on the lower level. Across from the bar, is a sitting area and an electric fireplace. Three tv's ensure maximum sports coverage. Lighting accents include slims, led puck, and rope lighting under the bar. A sonas and remotely controlled lighting finish this entertaining haven.

Aménagement d'un petit bar de salon linéaire classique en bois foncé avec un placard à porte vitrée, aucun évier ou lavabo, un plan de travail en quartz modifié, une crédence beige, une crédence en carreau de porcelaine, moquette, un sol beige et plan de travail noir.
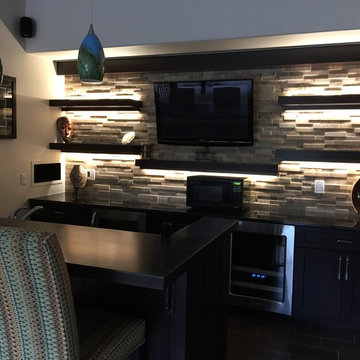
Inspiration pour un bar de salon parallèle traditionnel en bois foncé de taille moyenne avec des tabourets, un évier encastré, une crédence grise, une crédence en carrelage de pierre, un sol en carrelage de porcelaine et plan de travail noir.
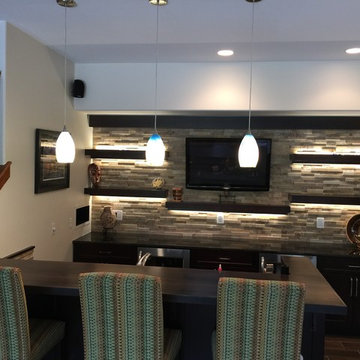
Idée de décoration pour un bar de salon parallèle tradition en bois foncé de taille moyenne avec un évier encastré, une crédence grise, des tabourets, une crédence en carrelage de pierre, un sol en carrelage de porcelaine et plan de travail noir.

Purchased as a fixer-upper, this 1998 home underwent significant aesthetic updates to modernize its amazing bones. The interior had to live up to the coveted 1/2 acre wooded lot that sprawls with landscaping and amenities. In addition to the typical paint, tile, and lighting updates, the kitchen was completely reworked to lighten and brighten an otherwise dark room. The staircase was reinvented to boast an iron railing and updated designer carpeting. Traditionally planned rooms were reimagined to suit the needs of the family, i.e. the dining room is actually located in the intended living room space and the piano room Is in the intended dining room area. The live edge table is the couple’s main brag as they entertain and feature their vast wine collection while admiring the beautiful outdoors. Now, each room feels like “home” to this family.
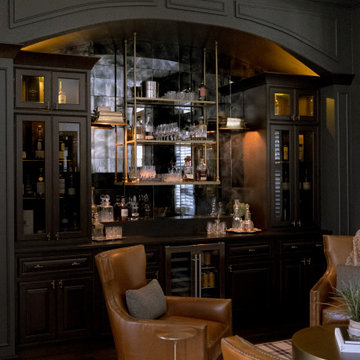
There is no dreamier parlor room than this one. The antique mirrored backsplash, the checkered rug, the unique brass hardware, the whiskey towers, and hanging display shelf, all add such a distinct touch to this space.

Home bar with polished Black Galaxy granite countertop, forest green lower cabinets and open shelving, and glass-faced redwood upper cabinets.
Cette image montre un bar de salon sans évier linéaire minimaliste avec un placard à porte shaker, des portes de placards vertess, un plan de travail en granite, une crédence blanche, une crédence en lambris de bois, un sol en bois brun et plan de travail noir.
Cette image montre un bar de salon sans évier linéaire minimaliste avec un placard à porte shaker, des portes de placards vertess, un plan de travail en granite, une crédence blanche, une crédence en lambris de bois, un sol en bois brun et plan de travail noir.

A beautiful modern styled, galley, wet bar with a black, quartz, infinity countertop and recessed panel, white cabinets with black metallic handles. The wet bar has stainless steel appliances and a stainless steel undermount sink. The flooring is a gray wood vinyl and the walls are gray with large white trim. The back wall consists of white stone slabs that turn into the backsplash for the wet bar area. Above the wet bar are bronze/gold decorative light fixtures. To the left of the wet bar is a sleek linear fireplace with a black encasement integrated into the white stone slabs.

Cette photo montre un bar de salon avec évier linéaire chic en bois foncé de taille moyenne avec un évier encastré, un placard à porte shaker, un plan de travail en granite, une crédence en carreau de porcelaine, un sol en carrelage de porcelaine, un sol beige et plan de travail noir.
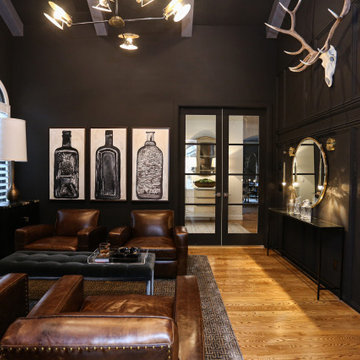
Whiskey Room Lounge
Idées déco pour un bar de salon classique en bois foncé de taille moyenne avec un plan de travail en quartz modifié, parquet clair et plan de travail noir.
Idées déco pour un bar de salon classique en bois foncé de taille moyenne avec un plan de travail en quartz modifié, parquet clair et plan de travail noir.
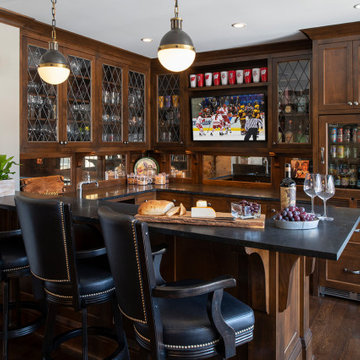
Réalisation d'un bar de salon en bois foncé de taille moyenne avec des tabourets, un évier encastré, un placard à porte vitrée, un plan de travail en granite, une crédence en bois, parquet foncé, un sol marron et plan de travail noir.
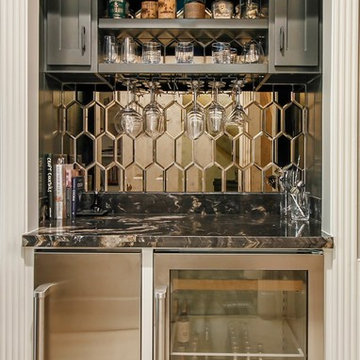
Réalisation d'un bar de salon linéaire tradition avec un placard à porte shaker, des portes de placard noires, une crédence miroir et plan de travail noir.
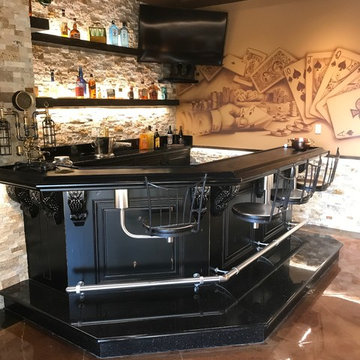
Inspiration pour un bar de salon urbain en U de taille moyenne avec des tabourets, une crédence marron, une crédence en carrelage de pierre, sol en béton ciré, un sol marron et plan de travail noir.
Idées déco de bars de salon avec plan de travail noir et un plan de travail orange
3