Idées déco de bars de salon avec plan de travail noir et un plan de travail orange
Trier par :
Budget
Trier par:Populaires du jour
81 - 100 sur 2 456 photos
1 sur 3

Cette image montre un grand bar de salon avec évier linéaire traditionnel avec un évier posé, un placard à porte plane, des portes de placard bleues, une crédence multicolore, parquet clair, un sol beige et plan de travail noir.

Exemple d'un bar de salon avec évier linéaire chic avec parquet clair, un placard à porte shaker, des portes de placard bleues, une crédence miroir et plan de travail noir.
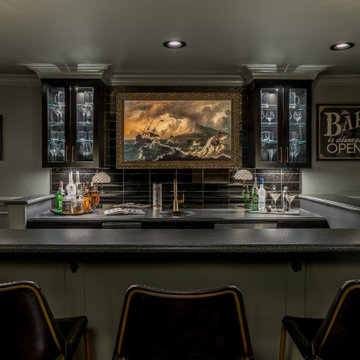
The Ginesi Speakeasy is the ideal at-home entertaining space. A two-story extension right off this home's kitchen creates a warm and inviting space for family gatherings and friendly late nights.

Cette image montre un petit bar de salon avec évier linéaire traditionnel avec un évier encastré, un placard à porte affleurante, des portes de placards vertess, plan de travail en marbre, une crédence en feuille de verre, parquet clair, un sol marron et plan de travail noir.
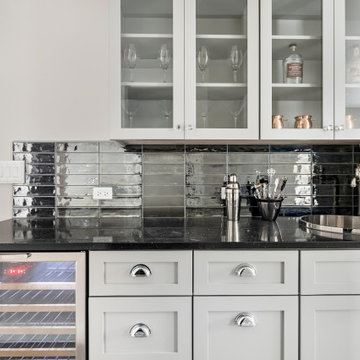
Cette image montre un bar de salon rustique avec un évier posé, un plan de travail en granite, une crédence noire, une crédence en céramique et plan de travail noir.
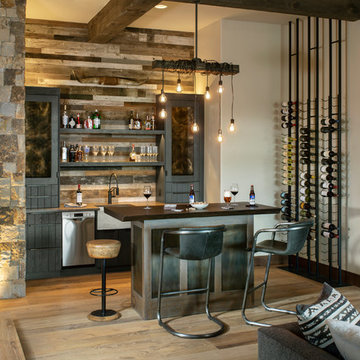
Photographer - Kimberly Gavin
Inspiration pour un bar de salon chalet avec des tabourets, un placard sans porte, une crédence en bois, parquet clair et plan de travail noir.
Inspiration pour un bar de salon chalet avec des tabourets, un placard sans porte, une crédence en bois, parquet clair et plan de travail noir.

Cette photo montre un petit bar de salon avec évier linéaire nature en bois brun avec un évier encastré, un placard à porte shaker, un plan de travail en stéatite, une crédence grise, une crédence en carreau de verre, sol en béton ciré, plan de travail noir et un sol beige.

Jeri Koegel
Exemple d'un bar de salon avec évier parallèle tendance avec un placard à porte shaker, des portes de placard grises, une crédence grise, une crédence en bois, un sol en bois brun, un sol marron et plan de travail noir.
Exemple d'un bar de salon avec évier parallèle tendance avec un placard à porte shaker, des portes de placard grises, une crédence grise, une crédence en bois, un sol en bois brun, un sol marron et plan de travail noir.
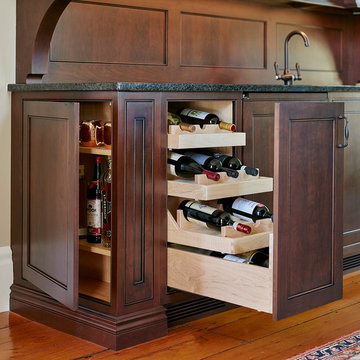
A pull out wine cabinet stores 12 bottles of wine while the hidden side panel door on the end opens up for additional shelving......Photo by Jared Kuzia

Interior Designer: Simons Design Studio
Builder: Magleby Construction
Photography: Alan Blakely Photography
Cette image montre un grand bar de salon avec évier linéaire design en bois clair avec un évier encastré, un placard à porte plane, un plan de travail en quartz modifié, une crédence marron, une crédence en bois, moquette, un sol gris et plan de travail noir.
Cette image montre un grand bar de salon avec évier linéaire design en bois clair avec un évier encastré, un placard à porte plane, un plan de travail en quartz modifié, une crédence marron, une crédence en bois, moquette, un sol gris et plan de travail noir.

Exemple d'un bar de salon parallèle rétro en bois clair avec des tabourets, un placard à porte plane, une crédence multicolore, un sol gris et plan de travail noir.

Cette image montre un bar de salon avec évier linéaire vintage en bois foncé avec un évier encastré, un placard à porte plane, une crédence noire, un sol en carrelage de porcelaine, un sol gris et plan de travail noir.

Custom buffet cabinet in the dining room can be opened up to reveal a wet bar with a gorgeous granite top, glass shelving and copper sink.. Home design by Phil Jenkins, AIA, Martin Bros. Contracting, Inc.; general contracting by Martin Bros. Contracting, Inc.; interior design by Stacey Hamilton; photos by Dave Hubler Photography.

Idées déco pour un bar de salon industriel en L de taille moyenne avec des tabourets, un évier encastré, un placard à porte shaker, des portes de placard noires, un plan de travail en granite, une crédence multicolore, une crédence en brique, parquet clair, un sol marron et plan de travail noir.

Modern Architecture and Refurbishment - Balmoral
The objective of this residential interior refurbishment was to create a bright open-plan aesthetic fit for a growing family. The client employed Cradle to project manage the job, which included developing a master plan for the modern architecture and interior design of the project. Cradle worked closely with AIM Building Contractors on the execution of the refurbishment, as well as Graeme Nash from Optima Joinery and Frances Wellham Design for some of the furniture finishes.
The staged refurbishment required the expansion of several areas in the home. By improving the residential ceiling design in the living and dining room areas, we were able to increase the flow of light and expand the space. A focal point of the home design, the entertaining hub features a beautiful wine bar with elegant brass edging and handles made from Mother of Pearl, a recurring theme of the residential design.
Following high end kitchen design trends, Cradle developed a cutting edge kitchen design that harmonized with the home's new aesthetic. The kitchen was identified as key, so a range of cooking products by Gaggenau were specified for the project. Complementing the modern architecture and design of this home, Corian bench tops were chosen to provide a beautiful and durable surface, which also allowed a brass edge detail to be securely inserted into the bench top. This integrated well with the surrounding tiles, caesar stone and joinery.
High-end finishes are a defining factor of this luxury residential house design. As such, the client wanted to create a statement using some of the key materials. Mutino tiling on the kitchen island and in living area niches achieved the desired look in these areas. Lighting also plays an important role throughout the space and was used to highlight the materials and the large ceiling voids. Lighting effects were achieved with the addition of concealed LED lights, recessed LED down lights and a striking black linear up/down LED profile.
The modern architecture and refurbishment of this beachside home also includes a new relocated laundry, powder room, study room and en-suite for the downstairs bedrooms.
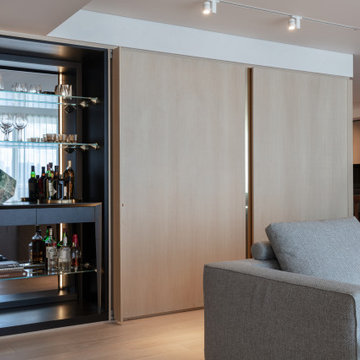
Cette image montre un petit bar de salon linéaire design avec une crédence miroir, aucun évier ou lavabo, un placard sans porte, parquet clair, un sol beige et plan de travail noir.

Aménagement d'un bar de salon sans évier linéaire campagne de taille moyenne avec parquet foncé, un sol noir, aucun évier ou lavabo, un placard à porte persienne, des portes de placard noires, un plan de travail en quartz modifié, une crédence blanche, une crédence en bois et plan de travail noir.
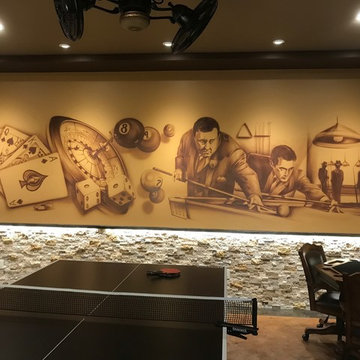
Aménagement d'un bar de salon industriel en U de taille moyenne avec des tabourets, une crédence marron, une crédence en carrelage de pierre, sol en béton ciré, un sol marron et plan de travail noir.

This new home is the last newly constructed home within the historic Country Club neighborhood of Edina. Nestled within a charming street boasting Mediterranean and cottage styles, the client sought a synthesis of the two that would integrate within the traditional streetscape yet reflect modern day living standards and lifestyle. The footprint may be small, but the classic home features an open floor plan, gourmet kitchen, 5 bedrooms, 5 baths, and refined finishes throughout.
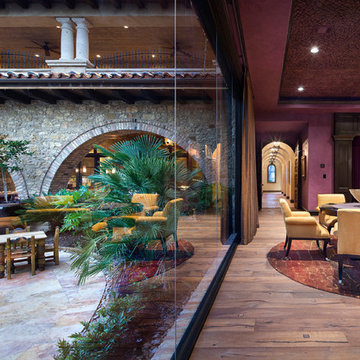
Cette image montre un très grand bar de salon méditerranéen avec des tabourets, un évier encastré, un placard à porte plane, des portes de placard noires, une crédence marron, un sol en bois brun et plan de travail noir.
Idées déco de bars de salon avec plan de travail noir et un plan de travail orange
5