Idées déco de bars de salon avec un évier encastré et un plan de travail beige
Trier par :
Budget
Trier par:Populaires du jour
81 - 100 sur 531 photos
1 sur 3

Exemple d'un bar de salon avec évier parallèle chic de taille moyenne avec des portes de placard blanches, parquet clair, un évier encastré, un plan de travail en quartz modifié, une crédence marron, une crédence en céramique, un plan de travail beige et un placard à porte shaker.

Traditional beachfront living with luxury home automation bar and wine room.
Aménagement d'un très grand bar de salon avec évier linéaire classique en bois brun avec plan de travail en marbre, un sol en bois brun, un sol marron, un évier encastré, un placard avec porte à panneau encastré, une crédence miroir et un plan de travail beige.
Aménagement d'un très grand bar de salon avec évier linéaire classique en bois brun avec plan de travail en marbre, un sol en bois brun, un sol marron, un évier encastré, un placard avec porte à panneau encastré, une crédence miroir et un plan de travail beige.
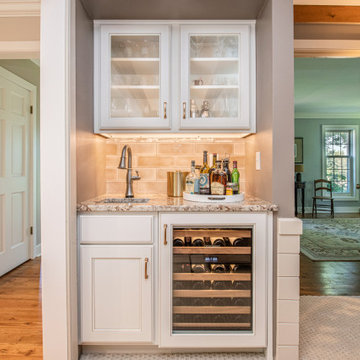
This laundry room/ office space, kitchen and bar area were completed renovated and brought into the 21st century. Updates include all new appliances, cabinet upgrades including custom storage racks for spices, cookie sheets, pantry storage with roll outs and more all while keeping with the home's colonial style.

Cette image montre un bar de salon traditionnel en L de taille moyenne avec des tabourets, un évier encastré, un placard à porte vitrée, des portes de placard noires, un plan de travail en granite, une crédence blanche, une crédence en carrelage de pierre, sol en stratifié, un sol gris et un plan de travail beige.
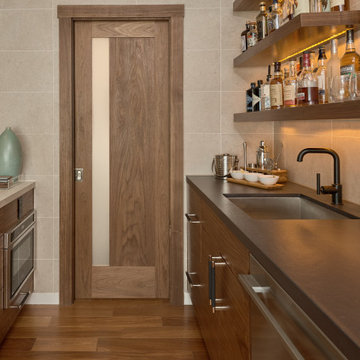
Detail shot of galley wet bar and pantry door.
Inspiration pour un grand bar de salon avec évier parallèle minimaliste en bois foncé avec un évier encastré, des étagères flottantes, un plan de travail en surface solide, une crédence beige, une crédence en carreau de porcelaine, un sol en bois brun, un sol marron et un plan de travail beige.
Inspiration pour un grand bar de salon avec évier parallèle minimaliste en bois foncé avec un évier encastré, des étagères flottantes, un plan de travail en surface solide, une crédence beige, une crédence en carreau de porcelaine, un sol en bois brun, un sol marron et un plan de travail beige.
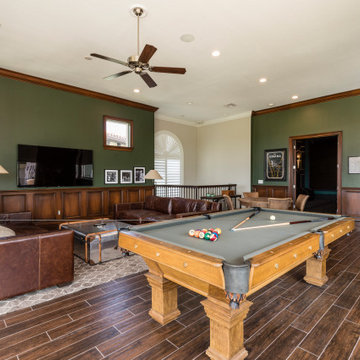
The second floor Irish Pub was added after construction was complete on this 17k sq ft mansion by Landmark Custom Builder & Remodeling. Our faux painter did an excellent job creating that warm wood paneled look with paint and trim! This is to the right of the wet bar in the previous photo. Home theater is straight ahead. Reunion Resort Kissimmee FL
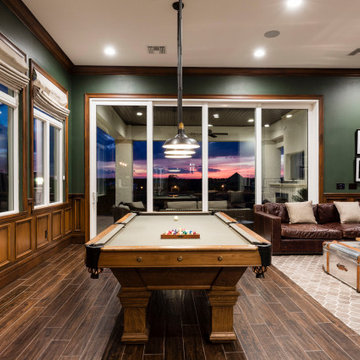
The second floor Irish Pub was added after construction was complete on this 17k sq ft mansion by Landmark Custom Builder & Remodeling. Our faux painter did an excellent job creating that warm wood paneled look with paint and trim! This is to the right of the wet bar in the previous photo. Reunion Resort Kissimmee FL
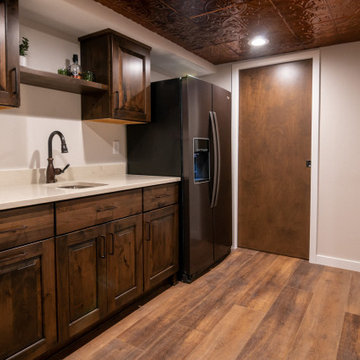
Only a few minutes from the project to the Right (Another Minnetonka Finished Basement) this space was just as cluttered, dark, and underutilized.
Done in tandem with Landmark Remodeling, this space had a specific aesthetic: to be warm, with stained cabinetry, a gas fireplace, and a wet bar.
They also have a musically inclined son who needed a place for his drums and piano. We had ample space to accommodate everything they wanted.
We decided to move the existing laundry to another location, which allowed for a true bar space and two-fold, a dedicated laundry room with folding counter and utility closets.
The existing bathroom was one of the scariest we've seen, but we knew we could save it.
Overall the space was a huge transformation!
Photographer- Height Advantages
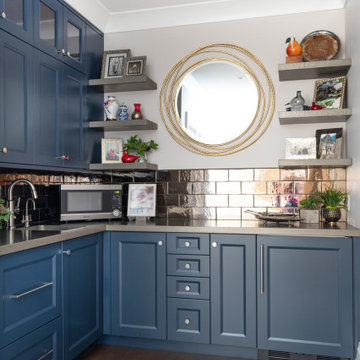
Second story bar to service upper level living room television and conversation area.
Réalisation d'un bar de salon avec évier design en L de taille moyenne avec un évier encastré, un placard avec porte à panneau encastré, des portes de placard bleues, un plan de travail en quartz modifié, une crédence multicolore, une crédence en dalle métallique, parquet foncé et un plan de travail beige.
Réalisation d'un bar de salon avec évier design en L de taille moyenne avec un évier encastré, un placard avec porte à panneau encastré, des portes de placard bleues, un plan de travail en quartz modifié, une crédence multicolore, une crédence en dalle métallique, parquet foncé et un plan de travail beige.
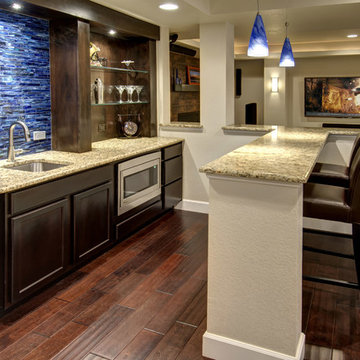
Wet bar with built in microwave cabinet, wine cooler, granite countertops, wood floors and blue accent tile.©Finished Basement Company
Idées déco pour un grand bar de salon classique en U et bois foncé avec des tabourets, un évier encastré, un placard avec porte à panneau surélevé, un plan de travail en granite, une crédence bleue, une crédence en carreau de verre, parquet foncé, un sol marron et un plan de travail beige.
Idées déco pour un grand bar de salon classique en U et bois foncé avec des tabourets, un évier encastré, un placard avec porte à panneau surélevé, un plan de travail en granite, une crédence bleue, une crédence en carreau de verre, parquet foncé, un sol marron et un plan de travail beige.
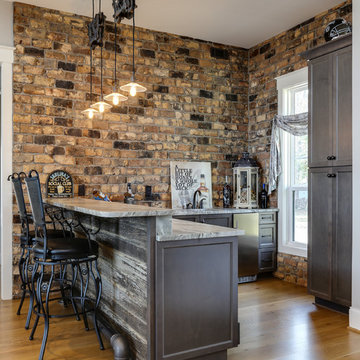
Photos by Tad Davis
Inspiration pour un bar de salon chalet en L et bois brun de taille moyenne avec des tabourets, un évier encastré, un placard avec porte à panneau encastré, plan de travail en marbre, une crédence marron, une crédence en brique et un plan de travail beige.
Inspiration pour un bar de salon chalet en L et bois brun de taille moyenne avec des tabourets, un évier encastré, un placard avec porte à panneau encastré, plan de travail en marbre, une crédence marron, une crédence en brique et un plan de travail beige.
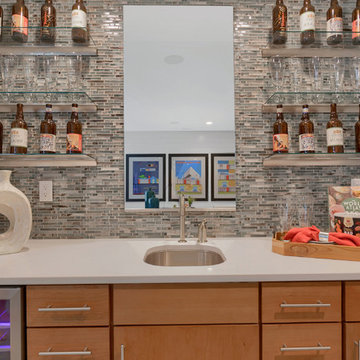
Optional wet bar in the lower level rec room, perfect for entertaining!
Réalisation d'un bar de salon avec évier linéaire design en bois brun avec un évier encastré, un placard à porte plane, un plan de travail en quartz modifié, une crédence multicolore, une crédence en feuille de verre, moquette, un sol beige et un plan de travail beige.
Réalisation d'un bar de salon avec évier linéaire design en bois brun avec un évier encastré, un placard à porte plane, un plan de travail en quartz modifié, une crédence multicolore, une crédence en feuille de verre, moquette, un sol beige et un plan de travail beige.
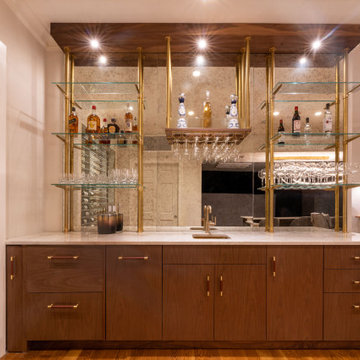
Home bar in man cave with custom oak cabinetry and metal bistro shelving with antique glass back splash.
Idées déco pour un bar de salon contemporain en bois brun avec un évier encastré, un placard à porte plane, un plan de travail en quartz, une crédence en feuille de verre, parquet foncé, un sol marron et un plan de travail beige.
Idées déco pour un bar de salon contemporain en bois brun avec un évier encastré, un placard à porte plane, un plan de travail en quartz, une crédence en feuille de verre, parquet foncé, un sol marron et un plan de travail beige.
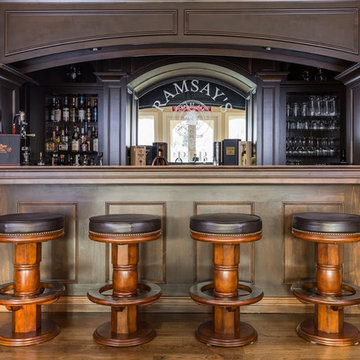
Aménagement d'un bar de salon parallèle classique en bois foncé avec des tabourets, un évier encastré, un placard sans porte, un plan de travail en granite, une crédence miroir, un sol en bois brun, un sol marron et un plan de travail beige.
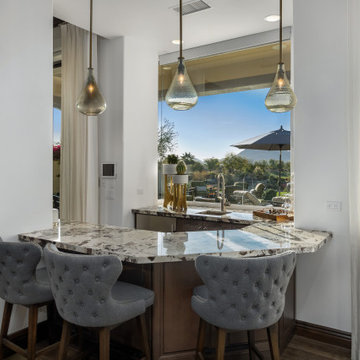
Custom designed Wet Bar with stunning mountain and golf course views
Idées déco pour un bar de salon avec évier contemporain en U de taille moyenne avec un évier encastré, un placard à porte shaker, des portes de placard marrons, un plan de travail en granite, parquet foncé, un sol marron et un plan de travail beige.
Idées déco pour un bar de salon avec évier contemporain en U de taille moyenne avec un évier encastré, un placard à porte shaker, des portes de placard marrons, un plan de travail en granite, parquet foncé, un sol marron et un plan de travail beige.
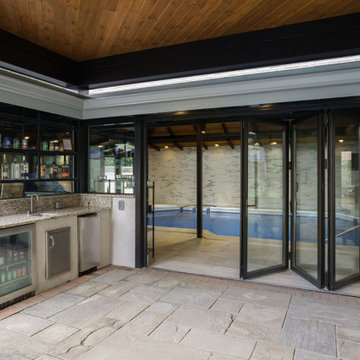
Covered outdoor bar area transitions between indoor and outdoor pools. New 650sf pavilion structure situated over 1/3 of the outdoor pool. With the combination of steel posts, steel beams, very large LVLs and I-Joists, were we able to span and area of approximately 25’x35’ with only perimeter posts.
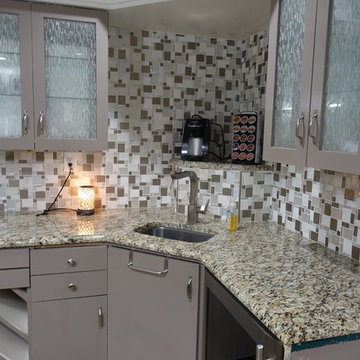
Exemple d'un bar de salon avec évier chic en L de taille moyenne avec un évier encastré, un placard à porte plane, des portes de placard grises, un plan de travail en granite, une crédence multicolore, une crédence en carreau de verre et un plan de travail beige.
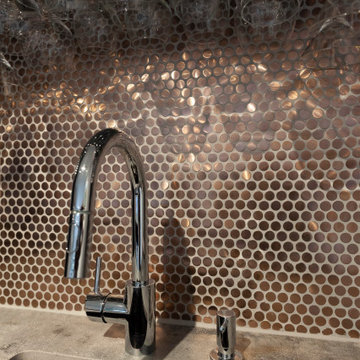
Architect: Meyer Design
Photos: Jody Kmetz
Inspiration pour un bar de salon avec évier linéaire minimaliste en bois foncé de taille moyenne avec un évier encastré, un placard à porte plane, un plan de travail en quartz modifié, une crédence multicolore, une crédence en dalle métallique, un plan de travail beige, un sol en carrelage de porcelaine et un sol beige.
Inspiration pour un bar de salon avec évier linéaire minimaliste en bois foncé de taille moyenne avec un évier encastré, un placard à porte plane, un plan de travail en quartz modifié, une crédence multicolore, une crédence en dalle métallique, un plan de travail beige, un sol en carrelage de porcelaine et un sol beige.
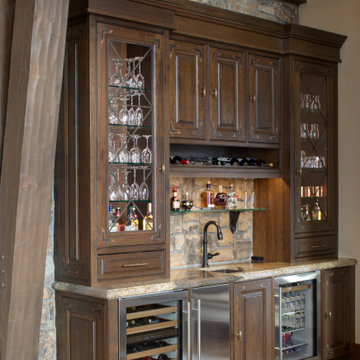
Great Room bar with masculine details including copper accents, iron shelf brackets, thick countertop edge detail, and stained wood cabinetry.
Inspiration pour un bar de salon avec évier linéaire traditionnel en bois brun avec un évier encastré, un placard à porte affleurante, un plan de travail en granite, une crédence beige, un sol en calcaire, un sol blanc et un plan de travail beige.
Inspiration pour un bar de salon avec évier linéaire traditionnel en bois brun avec un évier encastré, un placard à porte affleurante, un plan de travail en granite, une crédence beige, un sol en calcaire, un sol blanc et un plan de travail beige.
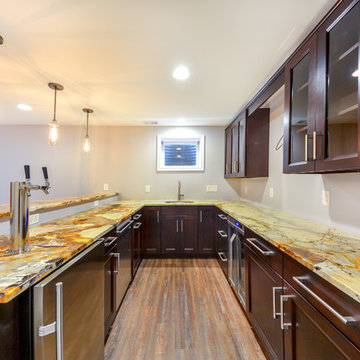
This u-shape wet bar incorporates nice features such as kegerator, ice maker, wine fridge and dishwasher.
Plenty of storage for beverages and glassware.
Idées déco de bars de salon avec un évier encastré et un plan de travail beige
5