Idées déco de bars de salon avec un évier encastré et un plan de travail beige
Trier par :
Budget
Trier par:Populaires du jour
101 - 120 sur 531 photos
1 sur 3
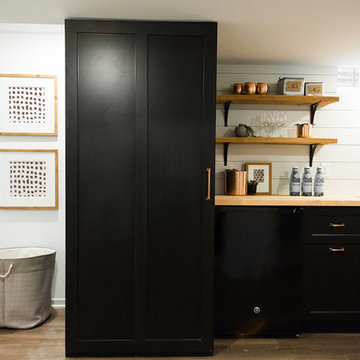
Laura Rae Photography
Réalisation d'un bar de salon avec évier linéaire tradition de taille moyenne avec un évier encastré, un placard à porte shaker, des portes de placard noires, un plan de travail en bois, une crédence blanche, une crédence en bois, un sol en vinyl, un sol marron et un plan de travail beige.
Réalisation d'un bar de salon avec évier linéaire tradition de taille moyenne avec un évier encastré, un placard à porte shaker, des portes de placard noires, un plan de travail en bois, une crédence blanche, une crédence en bois, un sol en vinyl, un sol marron et un plan de travail beige.
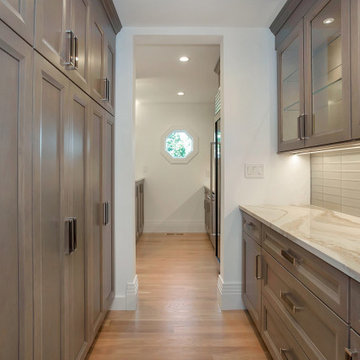
Showcased Contemporary Home Bars one an integral part of the Dining Room and one independent with refrigeration, Wet Bar, Dish Washer and Pantry for large storage area.

Free ebook, Creating the Ideal Kitchen. DOWNLOAD NOW
Collaborations with builders on new construction is a favorite part of my job. I love seeing a house go up from the blueprints to the end of the build. It is always a journey filled with a thousand decisions, some creative on-the-spot thinking and yes, usually a few stressful moments. This Naperville project was a collaboration with a local builder and architect. The Kitchen Studio collaborated by completing the cabinetry design and final layout for the entire home.
In the basement, we carried the warm gray tones into a custom bar, featuring a 90” wide beverage center from True Appliances. The glass shelving in the open cabinets and the antique mirror give the area a modern twist on a classic pub style bar.
If you are building a new home, The Kitchen Studio can offer expert help to make the most of your new construction home. We provide the expertise needed to ensure that you are getting the most of your investment when it comes to cabinetry, design and storage solutions. Give us a call if you would like to find out more!
Designed by: Susan Klimala, CKBD
Builder: Hampton Homes
Photography by: Michael Alan Kaskel
For more information on kitchen and bath design ideas go to: www.kitchenstudio-ge.com
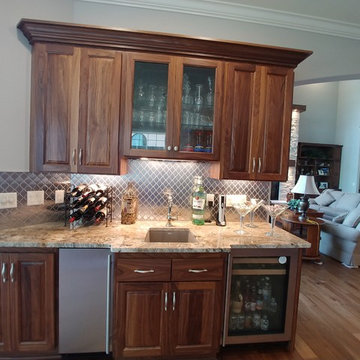
Exemple d'un petit bar de salon avec évier linéaire chic en bois foncé avec un évier encastré, un placard avec porte à panneau surélevé, un plan de travail en quartz modifié, une crédence grise, une crédence en dalle métallique, parquet foncé, un sol marron et un plan de travail beige.
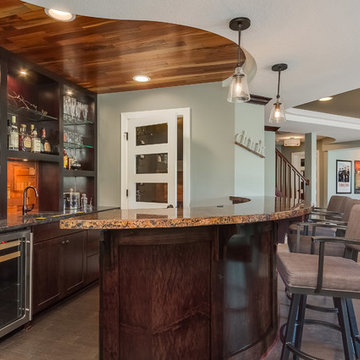
Basement Walk-behind wet bar with granite countertops, bar shelves and pendant lighting. ©Finished Basement Company
Inspiration pour un bar de salon traditionnel en U et bois foncé de taille moyenne avec des tabourets, un évier encastré, un placard à porte shaker, un plan de travail en granite, une crédence miroir, parquet foncé, un sol marron et un plan de travail beige.
Inspiration pour un bar de salon traditionnel en U et bois foncé de taille moyenne avec des tabourets, un évier encastré, un placard à porte shaker, un plan de travail en granite, une crédence miroir, parquet foncé, un sol marron et un plan de travail beige.

Réalisation d'un bar de salon avec évier tradition en U de taille moyenne avec un évier encastré, un placard à porte shaker, des portes de placard marrons, un plan de travail en quartz, une crédence beige, une crédence en dalle de pierre, un sol en carrelage de porcelaine, un sol beige et un plan de travail beige.
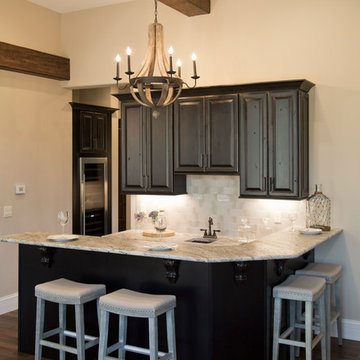
Aménagement d'un bar de salon campagne en U de taille moyenne avec des tabourets, un évier encastré, un placard avec porte à panneau surélevé, des portes de placard noires, un plan de travail en granite, une crédence beige, une crédence en céramique, parquet foncé, un sol marron et un plan de travail beige.

Inspiration pour un petit bar de salon avec évier linéaire traditionnel avec un évier encastré, un placard avec porte à panneau encastré, des portes de placard blanches, un plan de travail en quartz modifié, une crédence beige, une crédence en quartz modifié, un sol en bois brun, un sol marron et un plan de travail beige.
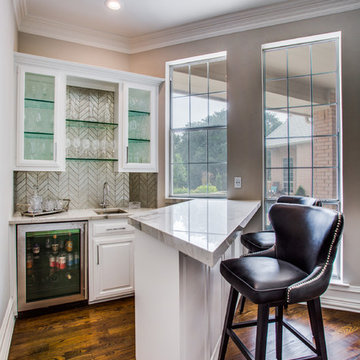
Idées déco pour un bar de salon avec évier linéaire classique avec un évier encastré, un placard à porte vitrée, des portes de placard blanches, une crédence beige, un sol en bois brun, un sol marron et un plan de travail beige.

Exemple d'un grand bar de salon chic en U et bois foncé avec des tabourets, un évier encastré, un placard avec porte à panneau surélevé, un plan de travail en quartz modifié, une crédence miroir, un sol en ardoise, un sol marron et un plan de travail beige.
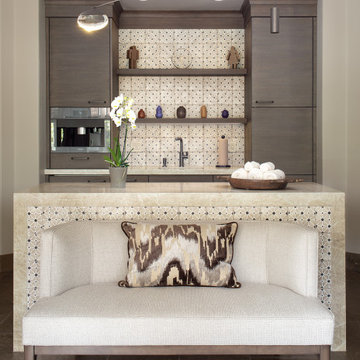
Large Primary Bath remodel. A center island was added to add storage and counter top to facilitate packing for the clients travels. The designed added a coffee maker and under counter refrigerator for the days the clients want to hang out in their adjoining spacious bedroom or curl up on the settee.

Drink station, wet bar
Exemple d'un très grand bar de salon avec évier bord de mer en L et bois foncé avec un évier encastré, un placard à porte shaker, un plan de travail en quartz modifié, une crédence multicolore, une crédence en marbre et un plan de travail beige.
Exemple d'un très grand bar de salon avec évier bord de mer en L et bois foncé avec un évier encastré, un placard à porte shaker, un plan de travail en quartz modifié, une crédence multicolore, une crédence en marbre et un plan de travail beige.

Embarking on the design journey of Wabi Sabi Refuge, I immersed myself in the profound quest for tranquility and harmony. This project became a testament to the pursuit of a tranquil haven that stirs a deep sense of calm within. Guided by the essence of wabi-sabi, my intention was to curate Wabi Sabi Refuge as a sacred space that nurtures an ethereal atmosphere, summoning a sincere connection with the surrounding world. Deliberate choices of muted hues and minimalist elements foster an environment of uncluttered serenity, encouraging introspection and contemplation. Embracing the innate imperfections and distinctive qualities of the carefully selected materials and objects added an exquisite touch of organic allure, instilling an authentic reverence for the beauty inherent in nature's creations. Wabi Sabi Refuge serves as a sanctuary, an evocative invitation for visitors to embrace the sublime simplicity, find solace in the imperfect, and uncover the profound and tranquil beauty that wabi-sabi unveils.
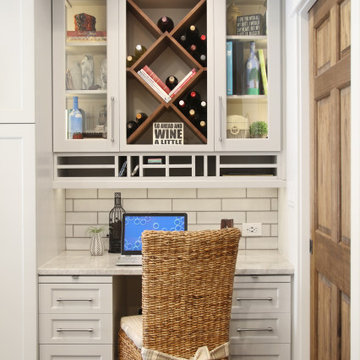
Open kitchen designed entertaining. Kitchen with view of dining and family room. Butcher block island counter top and stove vent trim, quarts stove and sink counter top,with subway tile back splash. Multi storage spaces to keep the kitchen uncluttered. Coffered ceiling with tongue and grove panels. Built in desk.

This elegant home is a modern medley of design with metal accents, pastel hues, bright upholstery, wood flooring, and sleek lighting.
Project completed by Wendy Langston's Everything Home interior design firm, which serves Carmel, Zionsville, Fishers, Westfield, Noblesville, and Indianapolis.
To learn more about this project, click here:
https://everythinghomedesigns.com/portfolio/mid-west-living-project/
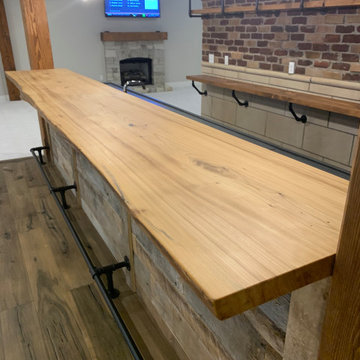
Cette image montre un grand bar de salon linéaire rustique avec des tabourets, un évier encastré, des portes de placard blanches, un plan de travail en bois, une crédence multicolore, une crédence en brique, un sol en bois brun, un sol marron et un plan de travail beige.

This 2-story home with first-floor owner’s suite includes a 3-car garage and an inviting front porch. A dramatic 2-story ceiling welcomes you into the foyer where hardwood flooring extends throughout the main living areas of the home including the dining room, great room, kitchen, and breakfast area. The foyer is flanked by the study to the right and the formal dining room with stylish coffered ceiling and craftsman style wainscoting to the left. The spacious great room with 2-story ceiling includes a cozy gas fireplace with custom tile surround. Adjacent to the great room is the kitchen and breakfast area. The kitchen is well-appointed with Cambria quartz countertops with tile backsplash, attractive cabinetry and a large pantry. The sunny breakfast area provides access to the patio and backyard. The owner’s suite with includes a private bathroom with 6’ tile shower with a fiberglass base, free standing tub, and an expansive closet. The 2nd floor includes a loft, 2 additional bedrooms and 2 full bathrooms.
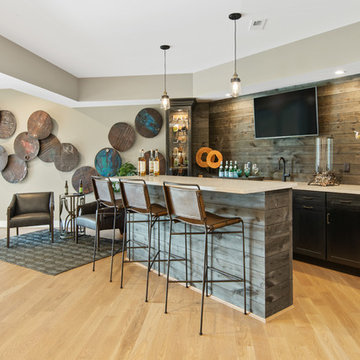
Grupenhof Photography
Inspiration pour un grand bar de salon avec évier craftsman en bois foncé avec un évier encastré, un placard à porte vitrée, une crédence marron, une crédence en bois, parquet clair et un plan de travail beige.
Inspiration pour un grand bar de salon avec évier craftsman en bois foncé avec un évier encastré, un placard à porte vitrée, une crédence marron, une crédence en bois, parquet clair et un plan de travail beige.
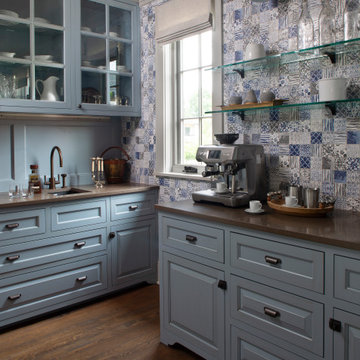
Idées déco pour un bar de salon classique avec un évier encastré, une crédence bleue et un plan de travail beige.
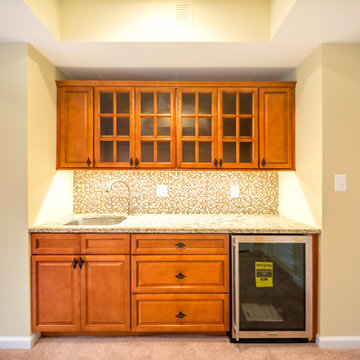
A well balanced colors between backsplash and cabinetry.
Exemple d'un petit bar de salon avec évier linéaire chic en bois clair avec un évier encastré, un placard avec porte à panneau encastré, un plan de travail en granite, une crédence multicolore, une crédence en mosaïque, moquette, un sol beige et un plan de travail beige.
Exemple d'un petit bar de salon avec évier linéaire chic en bois clair avec un évier encastré, un placard avec porte à panneau encastré, un plan de travail en granite, une crédence multicolore, une crédence en mosaïque, moquette, un sol beige et un plan de travail beige.
Idées déco de bars de salon avec un évier encastré et un plan de travail beige
6