Idées déco de bars de salon avec un évier encastré et un plan de travail beige
Trier par :
Budget
Trier par:Populaires du jour
161 - 180 sur 531 photos
1 sur 3
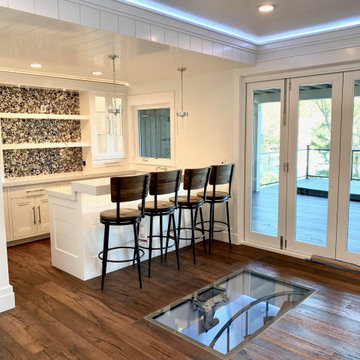
Custom-designed contemporary home bar with wooden barstools, glass cabinets, pendant lighting, custom tile, and glass trap door to wine cellar in Lake Arrowhead, California.
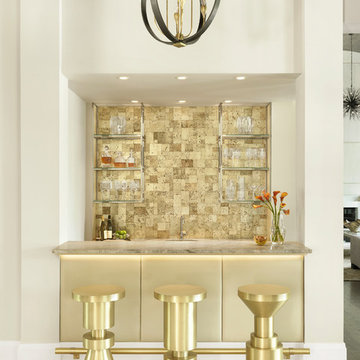
Alise O'brien Photography
Inspiration pour un bar de salon avec évier parallèle traditionnel avec un évier encastré, une crédence beige, un sol beige et un plan de travail beige.
Inspiration pour un bar de salon avec évier parallèle traditionnel avec un évier encastré, une crédence beige, un sol beige et un plan de travail beige.
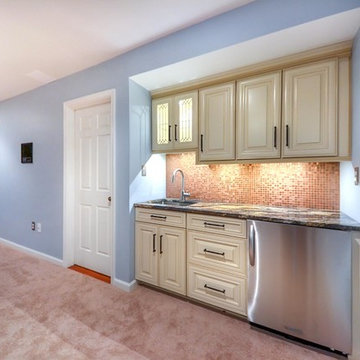
Focal point of this wet bar is the beautiful granite countertop and mosaic backsplash tile.
Cette photo montre un petit bar de salon avec évier linéaire chic avec un évier encastré, un placard avec porte à panneau surélevé, des portes de placard beiges, un plan de travail en granite, une crédence orange, une crédence en mosaïque, moquette, un sol beige et un plan de travail beige.
Cette photo montre un petit bar de salon avec évier linéaire chic avec un évier encastré, un placard avec porte à panneau surélevé, des portes de placard beiges, un plan de travail en granite, une crédence orange, une crédence en mosaïque, moquette, un sol beige et un plan de travail beige.
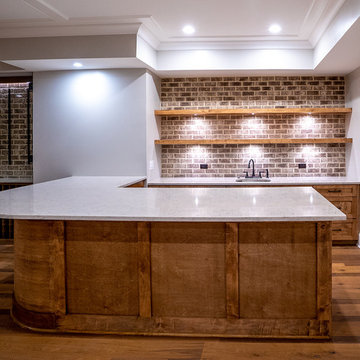
Cette photo montre un bar de salon tendance en L et bois brun de taille moyenne avec des tabourets, un évier encastré, un placard à porte shaker, un plan de travail en quartz modifié, une crédence marron, une crédence en brique, un sol en bois brun, un sol marron et un plan de travail beige.
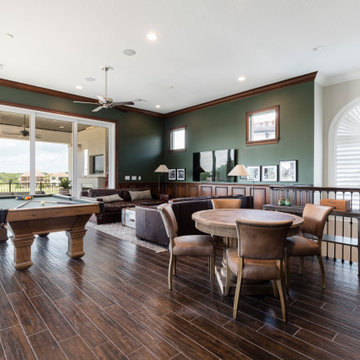
The second floor Irish Pub was added after construction was complete on this 17k sq ft mansion by Landmark Custom Builder & Remodeling. Our faux painter did an excellent job creating that warm wood paneled look with paint and trim! This is across from the wet bar in the previous photo. Theater entrance is to the right. Reunion Resort Kissimmee FL
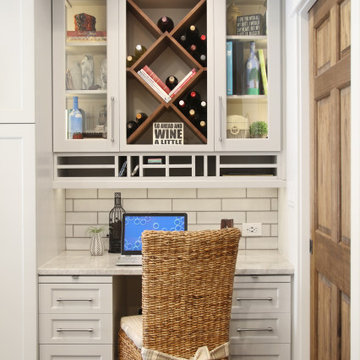
Open kitchen designed entertaining. Kitchen with view of dining and family room. Butcher block island counter top and stove vent trim, quarts stove and sink counter top,with subway tile back splash. Multi storage spaces to keep the kitchen uncluttered. Coffered ceiling with tongue and grove panels. Built in desk.
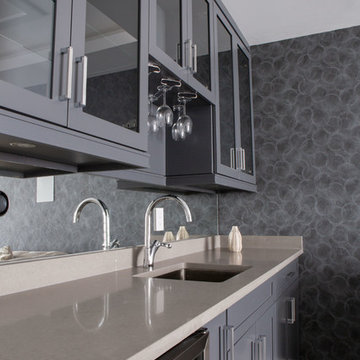
Idée de décoration pour un grand bar de salon avec évier linéaire tradition avec un évier encastré, un placard à porte vitrée, des portes de placard grises, un plan de travail en quartz modifié, une crédence miroir, un sol beige et un plan de travail beige.
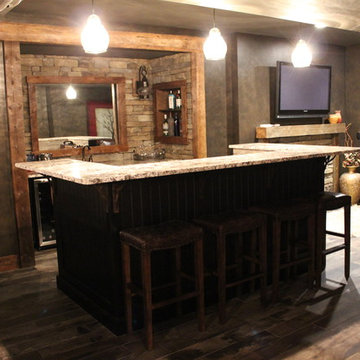
Faux textured wall finish in a golden dark brown with black ceilings, furry bean bags and large projector screen entertainment!!!
Luxury leather theater seating, full rustic bar area with leather stools, beautiful granite, custom built-in rustic wood shelving, cozy fireplace area with leather recliners and a furry area rug. Rustic stone wall with wall sconces.

Cette photo montre un très grand bar de salon tendance en U avec un sol en bois brun, un sol marron, des tabourets, un évier encastré, un placard à porte vitrée, des portes de placard grises, un plan de travail en granite, une crédence multicolore, une crédence en carreau briquette et un plan de travail beige.
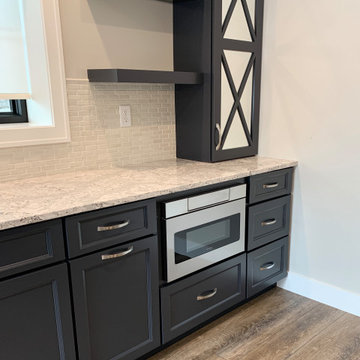
A new home built by Hazelwood Builders on the Quad Cities in Coal Valley, IL. The kitchen features Koch Classic Cabinetry in the Bristol door painted Ivory with a Birch Java island. Stainless Steel KitchenAid appliances, Cambria Quartz Ironsbridge countertops, and seedy glass matte black pendants are also featured. Also included in this album: a home bar area, laundry room, lighting, window treatments, and a stunning primary bath.
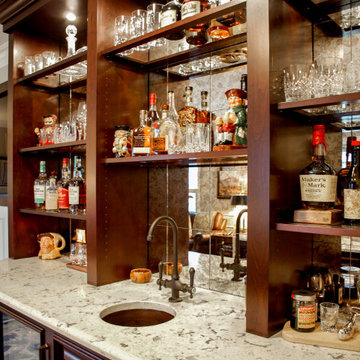
Cette photo montre un bar de salon avec évier chic en bois brun avec un évier encastré, un placard avec porte à panneau surélevé, un plan de travail en quartz modifié, une crédence en carreau de verre, un sol en bois brun et un plan de travail beige.
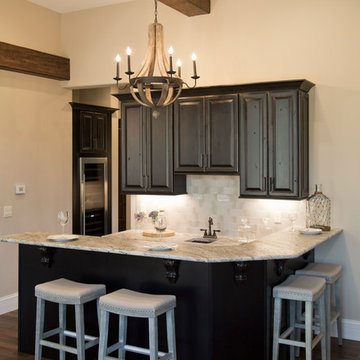
Aménagement d'un bar de salon campagne en U de taille moyenne avec des tabourets, un évier encastré, un placard avec porte à panneau surélevé, des portes de placard noires, un plan de travail en granite, une crédence beige, une crédence en céramique, parquet foncé, un sol marron et un plan de travail beige.
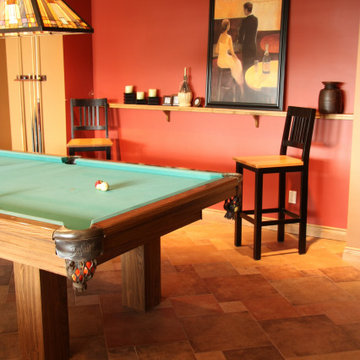
A warm bar area set up for many guests.
Cette photo montre un bar de salon bord de mer en bois clair avec un évier encastré, un plan de travail en granite, une crédence multicolore, une crédence en mosaïque, un sol en carrelage de porcelaine, un sol multicolore et un plan de travail beige.
Cette photo montre un bar de salon bord de mer en bois clair avec un évier encastré, un plan de travail en granite, une crédence multicolore, une crédence en mosaïque, un sol en carrelage de porcelaine, un sol multicolore et un plan de travail beige.

This client wanted to have their kitchen as their centerpiece for their house. As such, I designed this kitchen to have a dark walnut natural wood finish with timeless white kitchen island combined with metal appliances.
The entire home boasts an open, minimalistic, elegant, classy, and functional design, with the living room showcasing a unique vein cut silver travertine stone showcased on the fireplace. Warm colors were used throughout in order to make the home inviting in a family-friendly setting.
Project designed by Denver, Colorado interior designer Margarita Bravo. She serves Denver as well as surrounding areas such as Cherry Hills Village, Englewood, Greenwood Village, and Bow Mar.
For more about MARGARITA BRAVO, click here: https://www.margaritabravo.com/
To learn more about this project, click here: https://www.margaritabravo.com/portfolio/observatory-park/
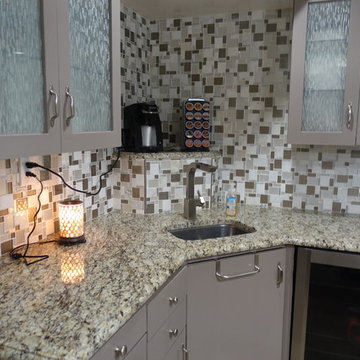
Cette image montre un bar de salon avec évier traditionnel en L de taille moyenne avec un évier encastré, un placard à porte plane, des portes de placard grises, un plan de travail en granite, une crédence multicolore, une crédence en carreau de verre et un plan de travail beige.
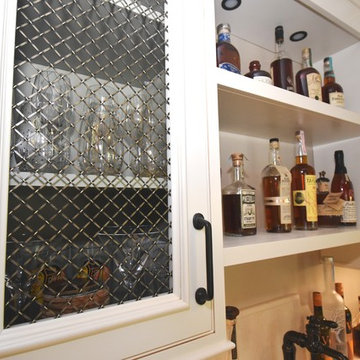
Aménagement d'un petit bar de salon avec évier linéaire campagne avec un évier encastré, un placard à porte affleurante, des portes de placard blanches, un plan de travail en quartz modifié, une crédence beige, un sol en bois brun, un sol marron et un plan de travail beige.
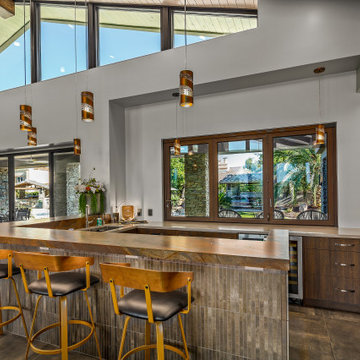
This 8200 square foot home is a unique blend of modern, fanciful, and timeless. The original 4200 sqft home on this property, built by the father of the current owners in the 1980s, was demolished to make room for this full basement multi-generational home. To preserve memories of growing up in this home we salvaged many items and incorporated them in fun ways.
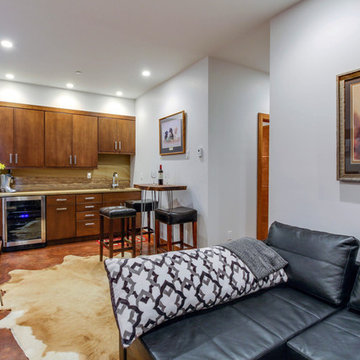
Inspiration pour un petit bar de salon avec évier linéaire traditionnel en bois brun avec un évier encastré, un placard à porte plane, une crédence beige, sol en béton ciré, un sol marron et un plan de travail beige.
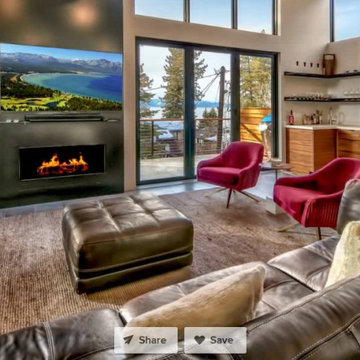
Cette image montre un petit bar de salon avec évier linéaire chalet avec un évier encastré, un plan de travail en surface solide et un plan de travail beige.
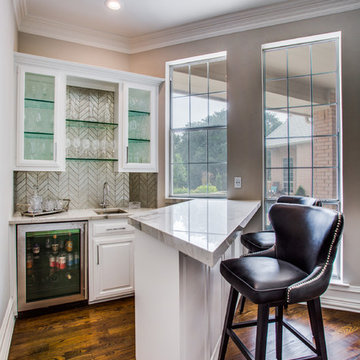
Idées déco pour un bar de salon avec évier linéaire classique avec un évier encastré, un placard à porte vitrée, des portes de placard blanches, une crédence beige, un sol en bois brun, un sol marron et un plan de travail beige.
Idées déco de bars de salon avec un évier encastré et un plan de travail beige
9