Idées déco de bars de salon avec un plan de travail en onyx et un plan de travail en cuivre
Trier par :
Budget
Trier par:Populaires du jour
61 - 80 sur 498 photos
1 sur 3

Réalisation d'un bar de salon sans évier linéaire design en bois clair de taille moyenne avec aucun évier ou lavabo, un placard à porte plane, un plan de travail en onyx, une crédence beige, une crédence en marbre, un sol en carrelage de céramique, un sol gris et un plan de travail beige.
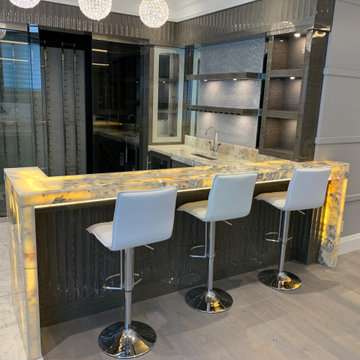
Idée de décoration pour un bar de salon avec évier minimaliste en L et bois brun de taille moyenne avec un évier encastré, un placard sans porte, un plan de travail en onyx et un sol en carrelage de porcelaine.
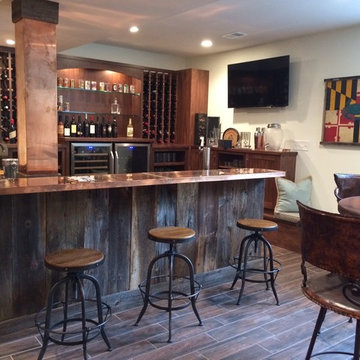
Here is a basement bar in new construction. Homeowner wanted a real sense of place, more like the feel of a bar and not just a family room basement. Natural light windows and a real attention to fabulous construction and design details got them a great space for entertaining.

Stephen Reed Photography
Cette photo montre un bar de salon avec évier linéaire chic en bois foncé de taille moyenne avec un évier encastré, un placard avec porte à panneau encastré, un plan de travail en onyx, une crédence marron, une crédence en bois, un sol en bois brun, un sol marron et plan de travail noir.
Cette photo montre un bar de salon avec évier linéaire chic en bois foncé de taille moyenne avec un évier encastré, un placard avec porte à panneau encastré, un plan de travail en onyx, une crédence marron, une crédence en bois, un sol en bois brun, un sol marron et plan de travail noir.
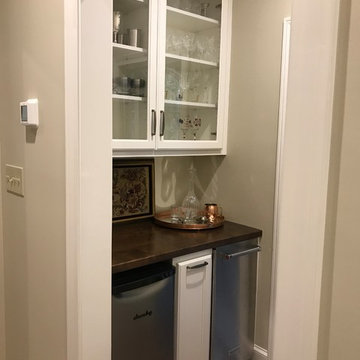
Aménagement d'un petit bar de salon avec évier linéaire classique avec aucun évier ou lavabo, un placard à porte vitrée, des portes de placard blanches, un plan de travail en cuivre, parquet foncé, un sol marron et un plan de travail marron.

Exemple d'un bar de salon parallèle moderne de taille moyenne avec des tabourets, des portes de placard noires, un plan de travail en onyx, parquet peint, un sol noir et un placard sans porte.
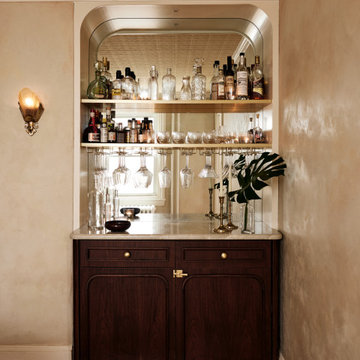
Dining Room built-in bar featuring a new tin ceiling, plaster walls, amber slipper shade sconces, painted frame niche with walnut & onyx bar with a glass backsplash and brass shelves custom fit to our client's needs.
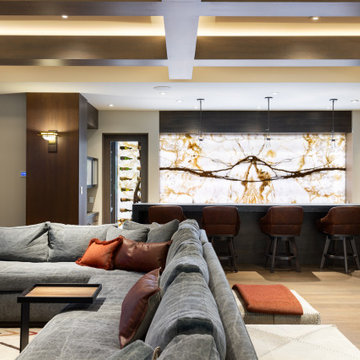
Aménagement d'un très grand bar de salon linéaire asiatique avec des tabourets, un évier encastré, un placard à porte plane, des portes de placard marrons, un plan de travail en onyx, une crédence multicolore, une crédence en dalle de pierre, un sol en travertin, un sol gris et plan de travail noir.
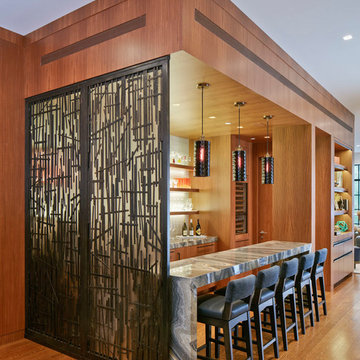
Photos by Dana Hoff
Réalisation d'un bar de salon parallèle design en bois brun de taille moyenne avec des tabourets, un évier encastré, un placard à porte plane, un plan de travail en onyx, une crédence beige, une crédence en carrelage de pierre, un sol en bois brun, un sol marron et un plan de travail gris.
Réalisation d'un bar de salon parallèle design en bois brun de taille moyenne avec des tabourets, un évier encastré, un placard à porte plane, un plan de travail en onyx, une crédence beige, une crédence en carrelage de pierre, un sol en bois brun, un sol marron et un plan de travail gris.

Nestled in the heart of Los Angeles, just south of Beverly Hills, this two story (with basement) contemporary gem boasts large ipe eaves and other wood details, warming the interior and exterior design. The rear indoor-outdoor flow is perfection. An exceptional entertaining oasis in the middle of the city. Photo by Lynn Abesera
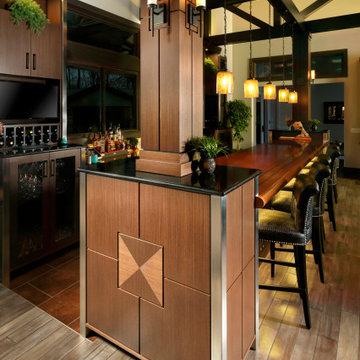
Exemple d'un grand bar de salon parallèle tendance en bois brun avec des tabourets, un placard à porte plane, un plan de travail en cuivre, un sol en bois brun et un sol marron.
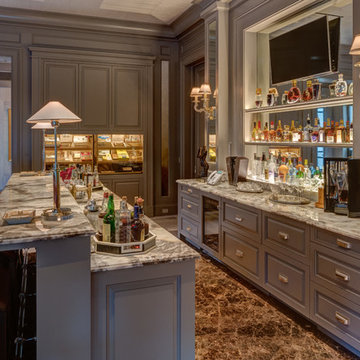
The Bar is the perfect bar set up with Black Storm onyx countertops and marble floors, a commercial humidor, a smoke extraction system, a large sitting area for watching sports and an outsized banquet. The walls are paneled or have a hand painted foil wall covering.
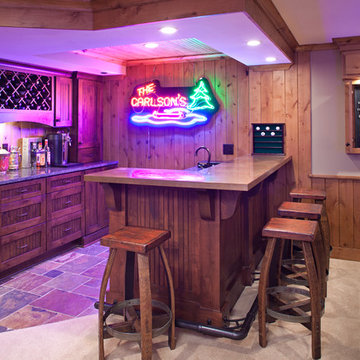
Interior Design: Bruce Kading |
Photography: Landmark Photography
Cette photo montre un bar de salon parallèle nature en bois brun de taille moyenne avec un placard avec porte à panneau encastré, un plan de travail en cuivre et des tabourets.
Cette photo montre un bar de salon parallèle nature en bois brun de taille moyenne avec un placard avec porte à panneau encastré, un plan de travail en cuivre et des tabourets.
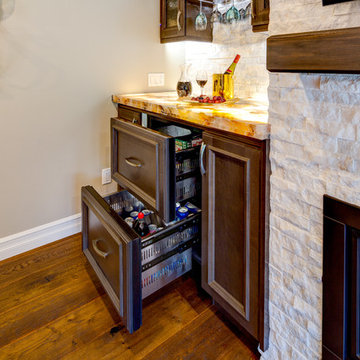
Whitesell Photography
Réalisation d'un petit bar de salon linéaire tradition avec aucun évier ou lavabo, un placard à porte vitrée, des portes de placard marrons, une crédence blanche, une crédence en carrelage de pierre, un sol en bois brun, un sol marron, un plan de travail multicolore et un plan de travail en onyx.
Réalisation d'un petit bar de salon linéaire tradition avec aucun évier ou lavabo, un placard à porte vitrée, des portes de placard marrons, une crédence blanche, une crédence en carrelage de pierre, un sol en bois brun, un sol marron, un plan de travail multicolore et un plan de travail en onyx.
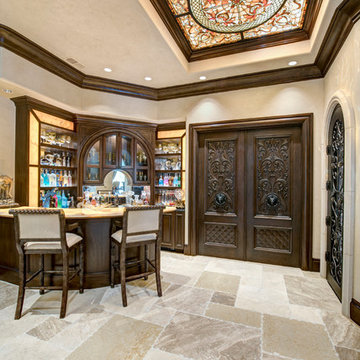
Photo by Wade Blissard
Aménagement d'un bar de salon méditerranéen en U et bois foncé avec des tabourets, un évier posé, un placard avec porte à panneau surélevé, un plan de travail en onyx, une crédence miroir, un sol en travertin, un sol beige et un plan de travail beige.
Aménagement d'un bar de salon méditerranéen en U et bois foncé avec des tabourets, un évier posé, un placard avec porte à panneau surélevé, un plan de travail en onyx, une crédence miroir, un sol en travertin, un sol beige et un plan de travail beige.
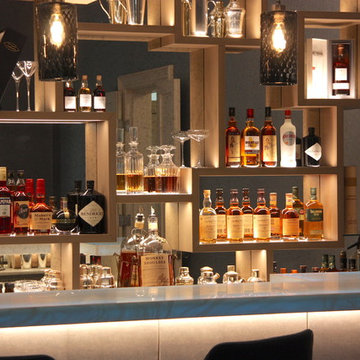
All shelves are made with invisible fixing.
Massive mirror at the back is cut to eliminate any visible joints.
All shelves supplied with led lights to lit up things displayed on shelves
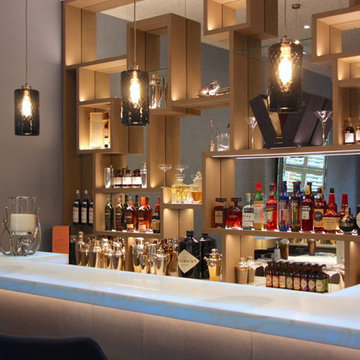
All shelves are made with invisible fixing.
Massive mirror at the back is cut to eliminate any visible joints.
All shelves supplied with led lights to lit up things displayed on shelves

This jewel bar is tacked into an alcove with very little space.
Wood ceiling details play on the drywall soffit layouts and make the bar look like it simply belongs there.
Various design decisions were made in order to make this little bar feel larger and allow to maximize storage. For example, there is no hanging pendants over the illuminated onyx front and the front of the bar was designed with horizontal slats and uplifting illuminated onyx slabs to keep the area open and airy. Storage is completely maximized in this little space and includes full height refrigerated wine storage with more wine storage directly above inside the cabinet. The mirrored backsplash and upper cabinets are tacked away and provide additional liquor storage beyond, but also reflect the are directly in front to offer illusion of more space. As you turn around the corner, there is a cabinet with a linear sink against the wall which not only has an obvious function, but was selected to double as a built in ice through for cooling your favorite drinks.
And of course, you must have drawer storage at your bar for napkins, bar tool set, and other bar essentials. These drawers are cleverly incorporated into the design of the illuminated onyx cube on the right side of the bar without affecting the look of the illuminated part.
Considering the footprint of about 55 SF, this is the best use of space incorporating everything you would possibly need in a bar… and it looks incredible!
Photography: Craig Denis
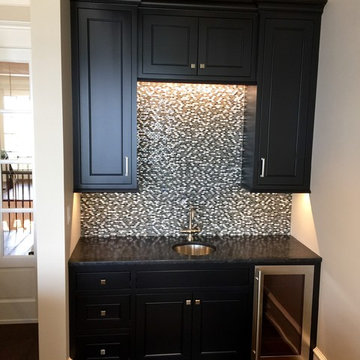
Réalisation d'un bar de salon avec évier tradition avec un évier encastré, un placard à porte shaker, des portes de placard noires, un plan de travail en onyx, une crédence multicolore, une crédence en mosaïque, parquet foncé et un sol marron.
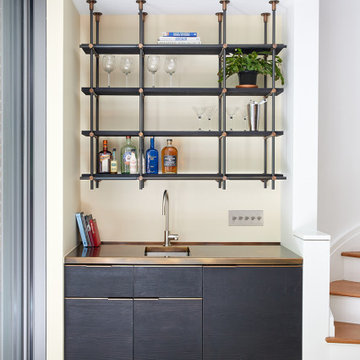
For this residence located on Dominick Street in one of the oldest houses in New York, Amuneal worked directly with the homeowners to design a custom kitchen in addition to two custom bars. This bar in charred pine with a watery copper top is paired with a 3 Bay Ceiling Mounted Collector's Shelving Unit. The ultimate liquor display!
Idées déco de bars de salon avec un plan de travail en onyx et un plan de travail en cuivre
4