Idées déco de bars de salon avec un plan de travail en onyx et un plan de travail en cuivre
Trier par :
Budget
Trier par:Populaires du jour
101 - 120 sur 498 photos
1 sur 3
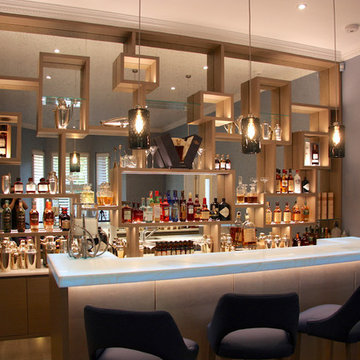
All shelves are made with invisible fixing.
Massive mirror at the back is cut to eliminate any visible joints.
All shelves supplied with led lights to lit up things displayed on shelves
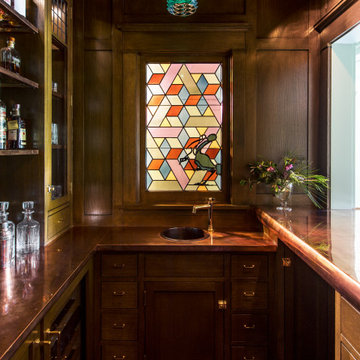
Réalisation d'un bar de salon craftsman en U avec des tabourets, un placard sans porte, un plan de travail en cuivre, un sol en bois brun et un sol marron.
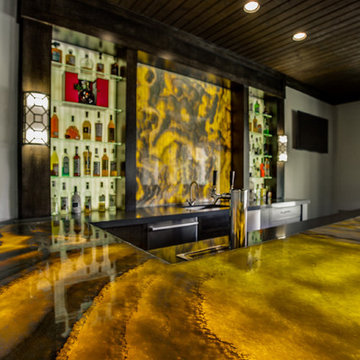
This masculine and modern Onyx Nuvolato marble bar and feature wall is perfect for hosting everything from game-day events to large cocktail parties. The onyx countertops and feature wall are backlit with LED lights to create a warm glow throughout the room. The remnants from this project were fashioned to create a matching backlit fireplace. Open shelving provides storage and display, while a built in tap provides quick access and easy storage for larger bulk items.

Under the fort is the bar. Marble that looks like the map of the world was used on the countertop, island and backsplash. The Union Jack hides the t.v. when not in use. The opening to the right of the photo is a tunnel from the pool to the bar area. On your swim through, you can take a break on the ledge inside and admire the aquarium. Misters and fans provide relief on hot summer days.
Jenny Slade photography
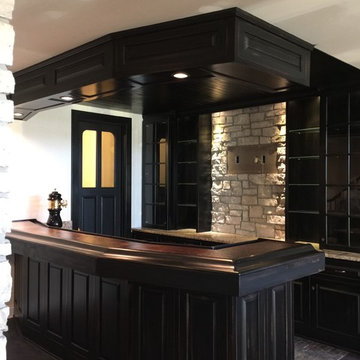
Dennis Foote
Idée de décoration pour un bar de salon chalet avec un évier encastré, un placard avec porte à panneau surélevé, des portes de placard noires, un plan de travail en cuivre et une crédence en dalle de pierre.
Idée de décoration pour un bar de salon chalet avec un évier encastré, un placard avec porte à panneau surélevé, des portes de placard noires, un plan de travail en cuivre et une crédence en dalle de pierre.
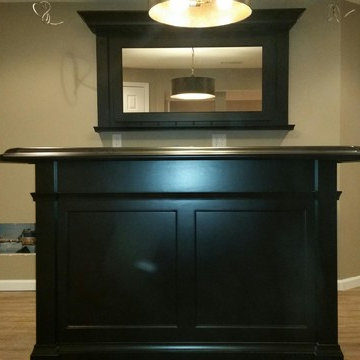
Aménagement d'un bar de salon parallèle classique de taille moyenne avec des tabourets, un évier encastré, un placard avec porte à panneau encastré, des portes de placard noires, un plan de travail en onyx, une crédence beige et parquet clair.
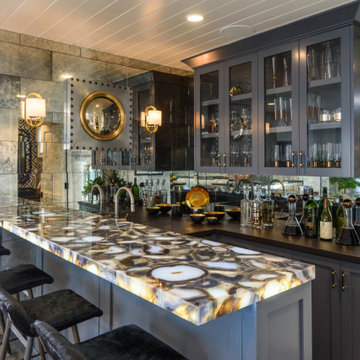
This bar features distressed mirrored backsplash tile and an under lit agate counter top that really makes a statement.
Inspiration pour un bar de salon avec évier marin en U de taille moyenne avec un évier encastré, un placard à porte shaker, des portes de placard grises, un plan de travail en onyx, une crédence grise, une crédence en carreau de verre, un sol en bois brun, un sol beige et un plan de travail gris.
Inspiration pour un bar de salon avec évier marin en U de taille moyenne avec un évier encastré, un placard à porte shaker, des portes de placard grises, un plan de travail en onyx, une crédence grise, une crédence en carreau de verre, un sol en bois brun, un sol beige et un plan de travail gris.
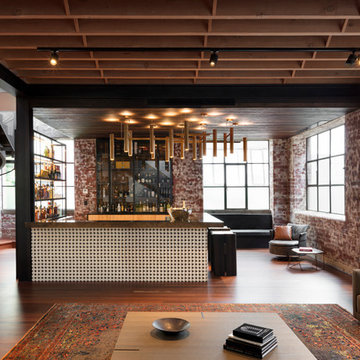
Dianna Snape
Idée de décoration pour un bar de salon urbain en U et bois clair de taille moyenne avec des tabourets, un évier encastré, un placard à porte vitrée, un plan de travail en onyx, une crédence en brique, un sol en bois brun, un sol marron et un plan de travail marron.
Idée de décoration pour un bar de salon urbain en U et bois clair de taille moyenne avec des tabourets, un évier encastré, un placard à porte vitrée, un plan de travail en onyx, une crédence en brique, un sol en bois brun, un sol marron et un plan de travail marron.
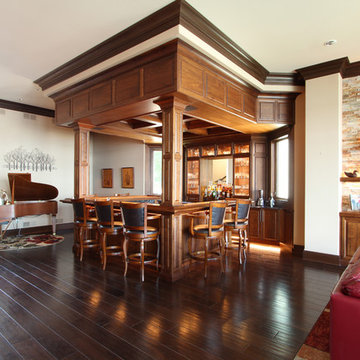
A warm stain walnut is used in this home bar in the cabinetry, soffit panel, the crown molding, the paneled ceiling, the decorative columns, and the ceiling coffers.
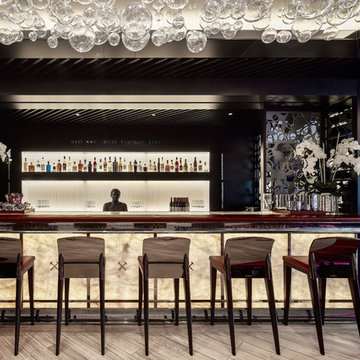
A private bar with bespoke hand made chandelier, backlit crystal stone bar front and bespoke backlit art glass 'curtaining'
Aménagement d'un grand bar de salon avec évier parallèle contemporain en bois foncé avec un évier intégré, un placard à porte plane, un plan de travail en onyx, une crédence blanche, une crédence en feuille de verre, un sol en carrelage de céramique, un sol gris et un plan de travail blanc.
Aménagement d'un grand bar de salon avec évier parallèle contemporain en bois foncé avec un évier intégré, un placard à porte plane, un plan de travail en onyx, une crédence blanche, une crédence en feuille de verre, un sol en carrelage de céramique, un sol gris et un plan de travail blanc.
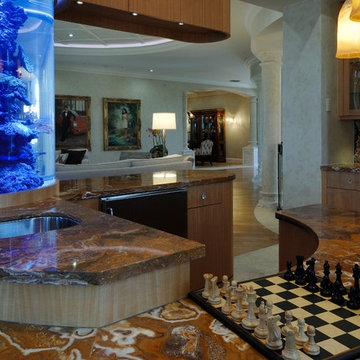
This is a close-up view of the wet bar with the living room and dining room beyond. One of the two Subzero wine refrigerators is visible in the background. There is an ice maker in the bar. The bar top is set up at two levels. One level is high enough for under cabinet appliances. The lower level acomodates chair height seating. The bar top is Onyx
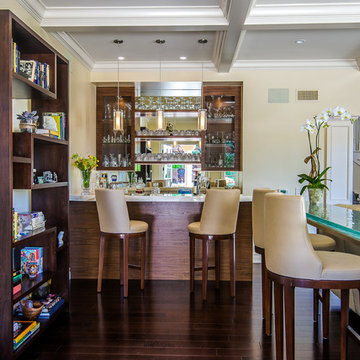
The wood is a flat-cut walnut, run horizontally. The bar was redesigned in the same wood with onyx countertops. The open shelves are embedded with LED lighting.
The clients also wanted to be able to eat dinner in the room while watching TV but there was no room for a regular dining table so we designed a custom silver leaf bar table to sit behind the sectional with a custom 1 1/2" Thinkglass art glass top.
We also designed a custom walnut display unit for the clients books and collectibles as well as four cocktail table /ottomans that can easily be rearranged to allow for the recliners.
New dark wood floors were installed and a custom wool and silk area rug was designed that ties all the pieces together.
We designed a new coffered ceiling with lighting in each bay. And built out the fireplace with dimensional tile to the ceiling.
The color scheme was kept intentionally monochromatic to show off the different textures with the only color being touches of blue in the pillows and accessories to pick up the art glass.
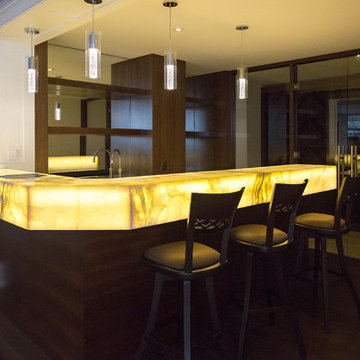
Inspiration pour un grand bar de salon design en L avec parquet foncé, un sol marron, des tabourets, un évier encastré, un placard sans porte, des portes de placard marrons, un plan de travail en onyx, une crédence miroir et un plan de travail jaune.

Combine a couple who loves to entertain, a large blended family who loves to visit and a penchant for cooking and cocktails and you have a floor plan switch up which prioritizes those needs appropriately. We took the off-kitchen laundry room and created an entertainment mecca featuring vast storage, wet bars and easy access to the kitchen for party flow. For visiting family we divided a Jack and Jill bathroom to house two bathroom suites for two guest rooms.
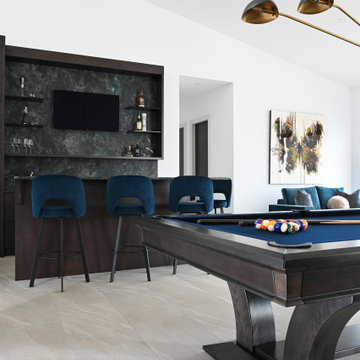
The Onyx bar top and wall backsplash have been leathered for a truly one-of-a-kind tactile experience.
Idée de décoration pour un bar de salon design en U et bois foncé de taille moyenne avec des tabourets, un placard à porte plane, un plan de travail en onyx et un plan de travail turquoise.
Idée de décoration pour un bar de salon design en U et bois foncé de taille moyenne avec des tabourets, un placard à porte plane, un plan de travail en onyx et un plan de travail turquoise.
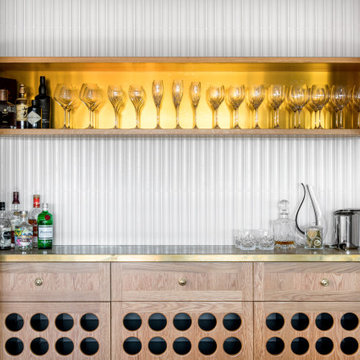
Cette image montre un grand bar de salon sans évier linéaire traditionnel en bois clair avec aucun évier ou lavabo, un plan de travail en cuivre, une crédence blanche, une crédence en carreau de porcelaine, parquet foncé, un sol marron et un plan de travail jaune.
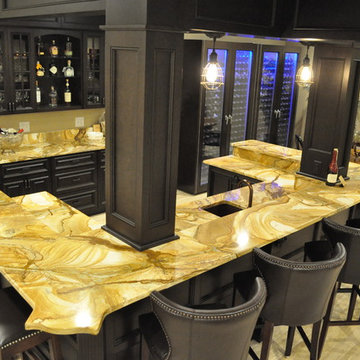
Inspiration pour un grand bar de salon traditionnel en U et bois foncé avec des tabourets, un évier encastré, un placard avec porte à panneau surélevé, un plan de travail en onyx, une crédence beige et parquet clair.
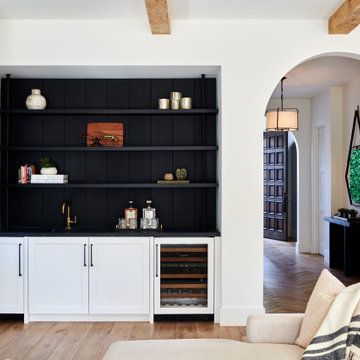
The home is equipped with a cozy home bar perfect for entertaining guests or enjoying a relaxing drink after a long day.
Exemple d'un petit bar de salon avec évier linéaire méditerranéen avec un évier posé, un placard avec porte à panneau encastré, des portes de placard blanches, un plan de travail en onyx, une crédence noire, une crédence en bois, un sol en bois brun, un sol beige et plan de travail noir.
Exemple d'un petit bar de salon avec évier linéaire méditerranéen avec un évier posé, un placard avec porte à panneau encastré, des portes de placard blanches, un plan de travail en onyx, une crédence noire, une crédence en bois, un sol en bois brun, un sol beige et plan de travail noir.
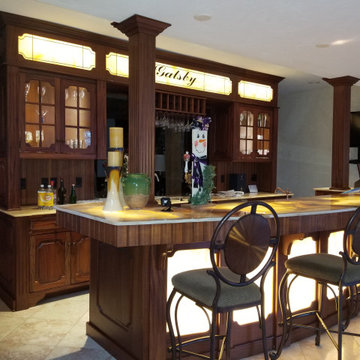
A Custom Ribbon Mahogany Bar with backlit onyx panels and onyx countertops. Many features were custom as per clients' desires. It has both a two-level front bar and a full back bar. Radiused upper level. The front bar has a built-in tap system and a sink.
bar, entertainment, kitchen and bath remodelers, kitchen, bath, remodeler, remodelers, renovation, kitchen and bath designers, renovation home center, cabinetry, exotic flooring, custom home furnishing, countertops, cabinets, clean lines, storage solutions, modern storage, modern kitchen hardware, custom millwork, custom design, woodworking, custom cabinets, custom furniture, built-ins, handmade, high-end cabinets, kitchen design
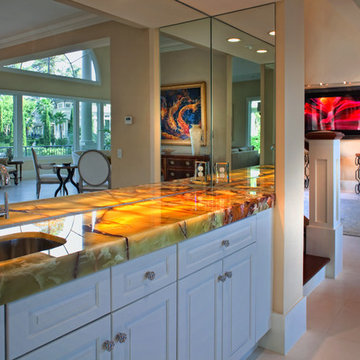
Gorgeous Remodel- We remodeled the 1st Floor of this beautiful water front home in Wexford Plantation, on Hilton Head Island, SC. We added a new pool and spa in the rear of the home overlooking the scenic harbor. The marble, onyx and tile work are incredible!
Idées déco de bars de salon avec un plan de travail en onyx et un plan de travail en cuivre
6