Idées déco de bars de salon avec un plan de travail en stéatite
Trier par :
Budget
Trier par:Populaires du jour
61 - 80 sur 341 photos
1 sur 2

It has been dubbed the "Scullery Area" and is part Butler's Pantry/Part Wet Par/Part Coffee station. It provides a second sink and dishwasher for clean up after larger family events and the pocket doors and lift doors provide storage at counter level and a way to hide the various countertop appliances that are necessary but not always the most glamorous. The coffee and tea station holds everything you need with easy access to the family room and refrigerator. It promotes a welcoming help yourself as well as self-sufficiency among family, friends and guests.
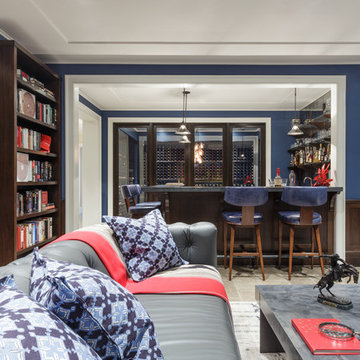
Wine Room and Bar off Theater
photo: David Duncan Livingston
Exemple d'un grand bar de salon chic en L avec un plan de travail en stéatite, une crédence grise et un sol en calcaire.
Exemple d'un grand bar de salon chic en L avec un plan de travail en stéatite, une crédence grise et un sol en calcaire.

The Ginesi Speakeasy is the ideal at-home entertaining space. A two-story extension right off this home's kitchen creates a warm and inviting space for family gatherings and friendly late nights.
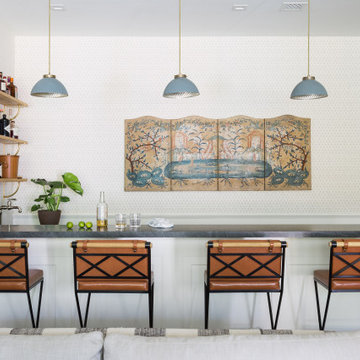
Aménagement d'un bar de salon éclectique en bois clair de taille moyenne avec des tabourets, un placard sans porte, un plan de travail en stéatite, une crédence en dalle de pierre, un sol en bois brun, un sol marron et un plan de travail gris.
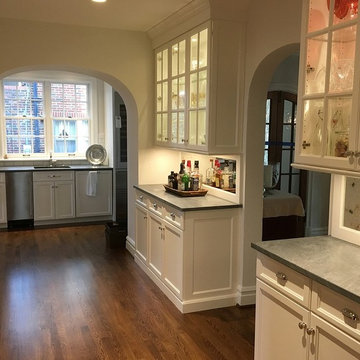
This is the new bar that was placed in the former home office space. The arch in the distance was an exterior window opening that we removed the sill and added the arched top to match the existing openings.
Chris Marshall
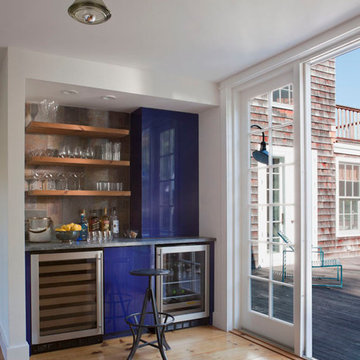
Cette photo montre un petit bar de salon avec évier linéaire bord de mer avec un évier encastré, un placard à porte plane, des portes de placard bleues, un plan de travail en stéatite, une crédence grise, une crédence en carreau de porcelaine et un sol en bois brun.

Connie Anderson
Cette image montre un très grand bar de salon avec évier parallèle traditionnel en bois vieilli avec un placard avec porte à panneau encastré, un plan de travail en stéatite, un évier posé, un sol en brique, un sol multicolore et plan de travail noir.
Cette image montre un très grand bar de salon avec évier parallèle traditionnel en bois vieilli avec un placard avec porte à panneau encastré, un plan de travail en stéatite, un évier posé, un sol en brique, un sol multicolore et plan de travail noir.
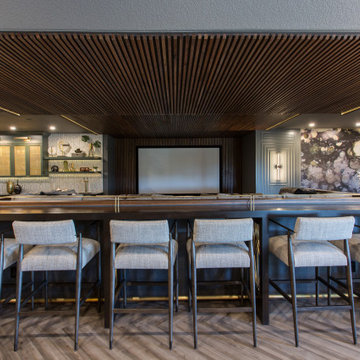
Exemple d'un très grand bar de salon avec évier moderne en L avec un évier encastré, un placard à porte shaker, des portes de placards vertess, un plan de travail en stéatite, une crédence en marbre et un sol en vinyl.
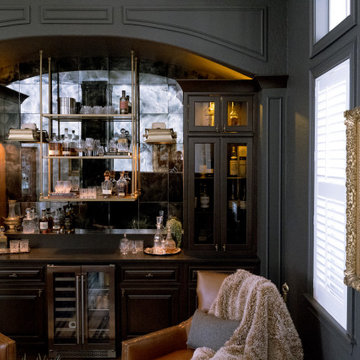
There is no dreamier parlor room than this one. The antique mirrored backsplash, the checkered rug, the unique brass hardware, the whiskey towers, and hanging display shelf, all add such a distinct touch to this space.
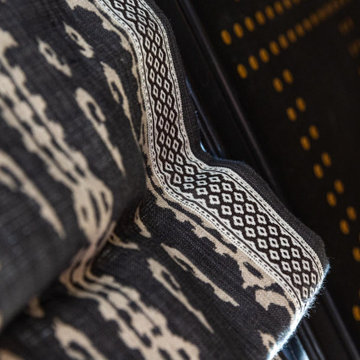
An otherwise unremarkable lower level is now a layered, multifunctional room including a place to play, watch, sleep, and drink. Our client didn’t want light, bright, airy grey and white - PASS! She wanted established, lived-in, stories to tell, more to make, and endless interest. So we put in true French Oak planks stained in a tobacco tone, dressed the walls in gold rivets and black hemp paper, and filled them with vintage art and lighting. We added a bar, sleeper sofa of dreams, and wrapped a drink ledge around the room so players can easily free up their hands to line up their next shot or elbow bump a teammate for encouragement! Soapstone, aged brass, blackened steel, antiqued mirrors, distressed woods and vintage inspired textiles are all at home in this story - GAME ON!
Check out the laundry details as well. The beloved house cats claimed the entire corner of cabinetry for the ultimate maze (and clever litter box concealment).
Overall, a WIN-WIN!
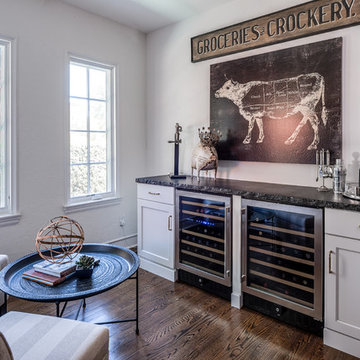
1920s Farmhouse Kitchen - modernized for a 1920s house in Orlando, Florida.
Inspiration pour un bar de salon avec évier linéaire rustique de taille moyenne avec un placard avec porte à panneau encastré, des portes de placard blanches, un plan de travail en stéatite, un sol en bois brun, un sol marron et un plan de travail gris.
Inspiration pour un bar de salon avec évier linéaire rustique de taille moyenne avec un placard avec porte à panneau encastré, des portes de placard blanches, un plan de travail en stéatite, un sol en bois brun, un sol marron et un plan de travail gris.
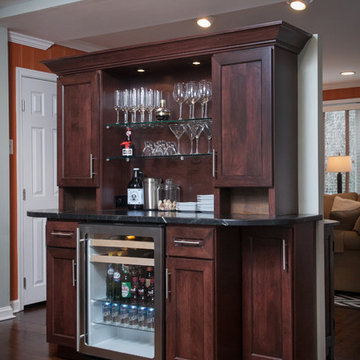
This client initially retained us to design & build an addition but after an in-depth review of the house and the family's need we were able to create the ideal space by simply re-configuring the existing square footage. The dining room was over-sized and underused, which allowed us to relocate a primary wall in the kitchen to create a much larger foot print. Additionally we added an extra window to allow more natural light in. Once that was complete, the client felt the elegance we had in mind and enjoyed what felt like a completely new home
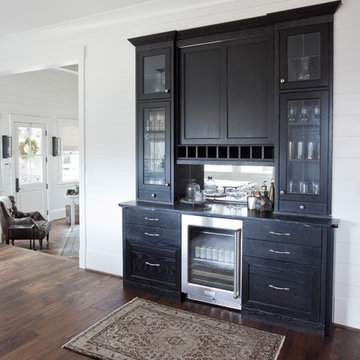
Christina Wedge Photography
Cette image montre un bar de salon rustique avec des portes de placard noires, un plan de travail en stéatite, une crédence miroir et un sol en carrelage de porcelaine.
Cette image montre un bar de salon rustique avec des portes de placard noires, un plan de travail en stéatite, une crédence miroir et un sol en carrelage de porcelaine.
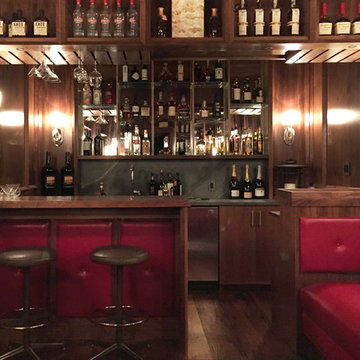
© ALDRIDGE ATELIER
Inspiration pour un bar de salon avec évier linéaire victorien en bois foncé de taille moyenne avec un évier encastré, un plan de travail en stéatite, une crédence grise, une crédence en dalle de pierre et parquet foncé.
Inspiration pour un bar de salon avec évier linéaire victorien en bois foncé de taille moyenne avec un évier encastré, un plan de travail en stéatite, une crédence grise, une crédence en dalle de pierre et parquet foncé.
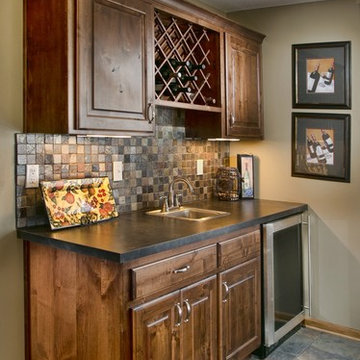
Inspiration pour un bar de salon avec évier linéaire vintage en bois brun de taille moyenne avec un évier posé, un placard avec porte à panneau surélevé, un plan de travail en stéatite, une crédence multicolore, une crédence en carrelage de pierre et un sol en carrelage de céramique.
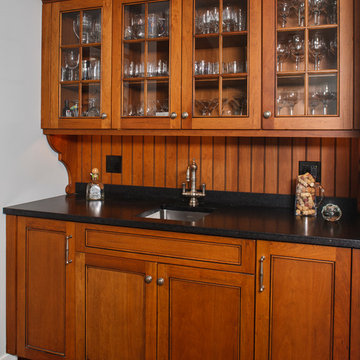
Wood-Mode "Brandywine Recessed" cabinetry in a Natural with Black Glaze Finish and Light Distressing on Cherry. Countertop in Cambrian Black Antiqued Granite. This is a fantastic contrast to the Vintage Nordic White on Maple Finish in the kitchen. Photo: John Martinelli
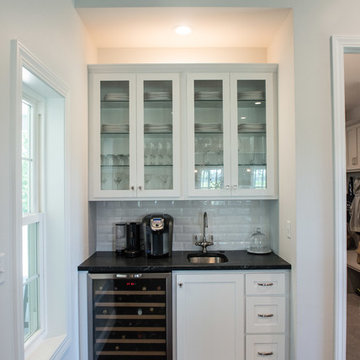
Inset area provides the perfect spot for a beverage center. Featuring a wine fridge, bar sink & glass cabinetry display, everything is located in one spot for a glass of wine or a coffee break.
Mandi B Photography
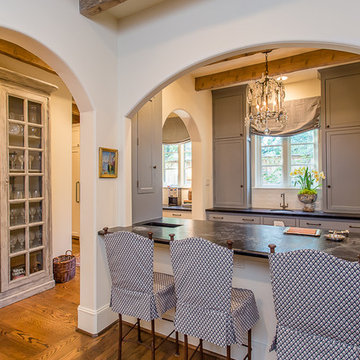
Exemple d'un bar de salon avec évier parallèle méditerranéen de taille moyenne avec un évier encastré, des portes de placard bleues, un plan de travail en stéatite, une crédence beige, une crédence en carrelage métro et tomettes au sol.

Exemple d'un bar de salon avec évier linéaire montagne de taille moyenne avec un évier encastré, un placard à porte shaker, des portes de placard blanches, un plan de travail en stéatite, une crédence grise, une crédence en carreau de ciment, un sol en bois brun, un sol marron et un plan de travail gris.
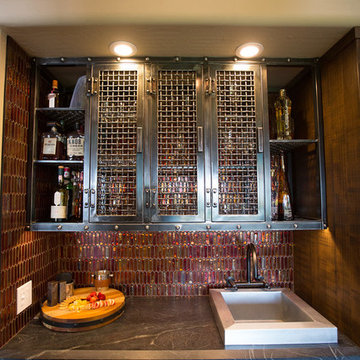
Plain Jane Photography
Idées déco pour un très grand bar de salon montagne en U et bois vieilli avec un placard à porte shaker, un plan de travail en stéatite, une crédence rouge, une crédence en carreau de verre, parquet foncé et un sol marron.
Idées déco pour un très grand bar de salon montagne en U et bois vieilli avec un placard à porte shaker, un plan de travail en stéatite, une crédence rouge, une crédence en carreau de verre, parquet foncé et un sol marron.
Idées déco de bars de salon avec un plan de travail en stéatite
4