Idées déco de bars de salon avec un sol en brique
Trier par :
Budget
Trier par:Populaires du jour
41 - 60 sur 132 photos
1 sur 2

Entre Nous Design
Inspiration pour un bar de salon craftsman en U et bois foncé de taille moyenne avec des tabourets, un évier encastré, un placard avec porte à panneau surélevé, un plan de travail en béton, une crédence marron, une crédence en bois et un sol en brique.
Inspiration pour un bar de salon craftsman en U et bois foncé de taille moyenne avec des tabourets, un évier encastré, un placard avec porte à panneau surélevé, un plan de travail en béton, une crédence marron, une crédence en bois et un sol en brique.
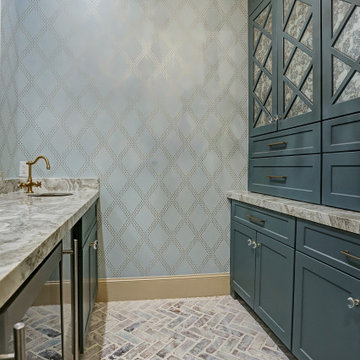
The owner had a small laundry area right off the kitchen and it was a tight fit and didn't fit the homeowner's needs. They decided to create a large laundry area upstairs and turn the old laundry into a beautiful bar area for entertaining. This area provides is a fantastic entertaining area perfectly situated between the kitchen and dining areas.

Using the home’s Victorian architecture and existing mill-work as inspiration we remodeled an antique home to its vintage roots. First focus was to restore the kitchen, but an addition seemed to be in order as the homeowners wanted a cheery breakfast room. The Client dreamt of a built-in buffet to house their many collections and a wet bar for casual entertaining. Using Pavilion Raised inset doorstyle cabinetry, we provided a hutch with plenty of storage, mullioned glass doors for displaying antique glassware and period details such as chamfers, wainscot panels and valances. To the right we accommodated a wet bar complete with two under-counter refrigerator units, a vessel sink, and reclaimed wood shelves. The rustic hand painted dining table with its colorful mix of chairs, the owner’s collection of colorful accessories and whimsical light fixtures, plus a bay window seat complete the room.
The mullioned glass door display cabinets have a specialty cottage red beadboard interior to tie in with the red furniture accents. The backsplash features a framed panel with Wood-Mode’s scalloped inserts at the buffet (sized to compliment the cabinetry above) and tin tiles at the bar. The hutch’s light valance features a curved corner detail and edge bead integrated right into the cabinets’ bottom rail. Also note the decorative integrated panels on the under-counter refrigerator drawers. Also, the client wanted to have a small TV somewhere, so we placed it in the center of the hutch, behind doors. The inset hinges allow the doors to swing fully open when the TV is on; the rest of the time no one would know it was there.
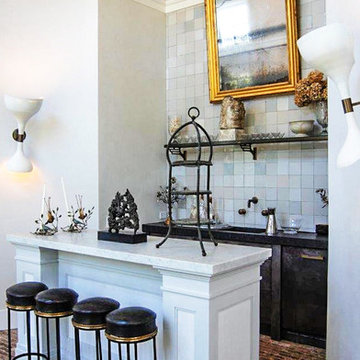
Aménagement d'un bar de salon parallèle classique de taille moyenne avec des tabourets, un évier encastré, un placard à porte plane, des portes de placard noires, plan de travail en marbre, une crédence bleue, une crédence en carreau de porcelaine, un sol en brique et un sol marron.
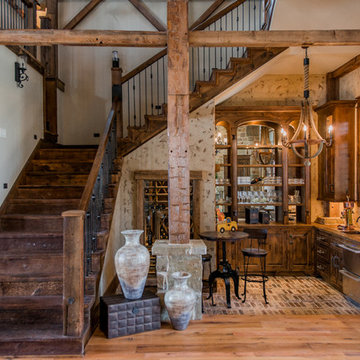
Exemple d'un bar de salon montagne en L et bois foncé avec un évier encastré et un sol en brique.
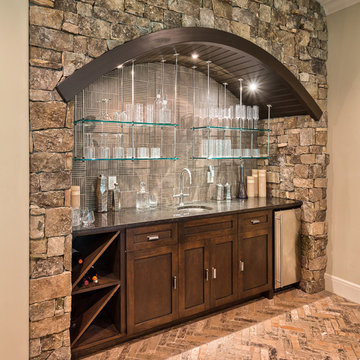
Idées déco pour un bar de salon avec évier linéaire classique en bois foncé de taille moyenne avec un évier encastré, un plan de travail en granite, une crédence grise, un sol en brique et un placard avec porte à panneau encastré.
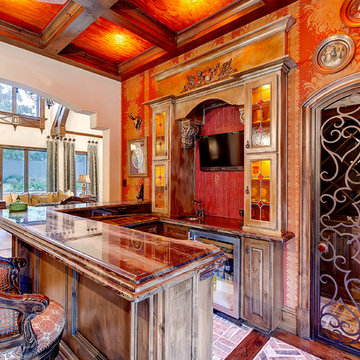
This is a showcase home by Larry Stewart Custom Homes. We are proud to highlight this Tudor style luxury estate situated in Southlake TX.
Aménagement d'un bar de salon classique en U et bois brun de taille moyenne avec un sol en brique, des tabourets, un évier encastré, un placard à porte vitrée, une crédence rouge, une crédence en céramique et plan de travail en marbre.
Aménagement d'un bar de salon classique en U et bois brun de taille moyenne avec un sol en brique, des tabourets, un évier encastré, un placard à porte vitrée, une crédence rouge, une crédence en céramique et plan de travail en marbre.

In partnership with Charles Cudd Co
Photo by John Hruska
Orono MN, Architectural Details, Architecture, JMAD, Jim McNeal, Shingle Style Home, Transitional Design
Basement Wet Bar, Home Bar, Lake View, Walkout Basement
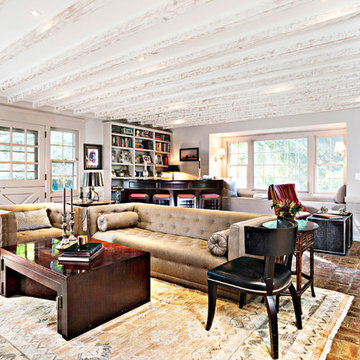
Cozy living room complete with exposed wood beams, brick floor, dutch door, and built ins. Neutral streamlined furnishings compliment antique, old world hard finishes
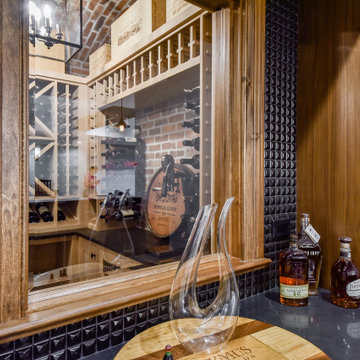
The view of the private bar from the entertain ment room. A high bar ledge allows guests to pull up and see the bar beyond. A window in the bar wall provides views into the wine cellar.....
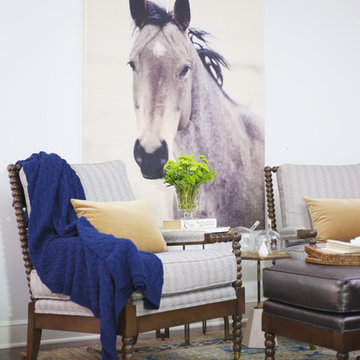
Fully remodeled home in Tulsa, Oklahoma as featured in Oklahoma Magazine, December 2018.
Cette photo montre un bar de salon chic en bois brun de taille moyenne avec un plan de travail en bois, un sol en brique et un sol rouge.
Cette photo montre un bar de salon chic en bois brun de taille moyenne avec un plan de travail en bois, un sol en brique et un sol rouge.
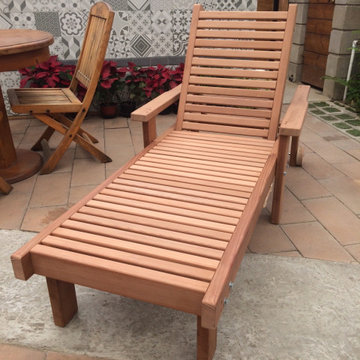
The outdoor sun redwood chaise lounges provide relaxation and comfort, their ergonomic designs lets our customers have a pleasant and enjoyable time. Sidings are made of a solid 3 ½ ‘’ solid redwood lumber giving it a bulkier design than others. Also, the back rest movement is based on 5/16 carriage bolts and screws, making it more durable and resistant to decay. The square legs design gives it a more sturdy look than any other chaise lounge. Perfect for people who like extra space while enjoying the sun, reading, or having a quiet time. These items are commercial and residential grade, they are at resorts, hotels, cabins, and parks.
Includes arms, wheels and sliding table.
Your choice of premium sealant.
Your choice of fabric design in case of adding cushion to your order.
Easy assembly instructions.
All hardware included.
100% solid redwood.
Home delivery.
Your Best Redwood Furniture will last for at least 5 years all-round weather conditions with normal maintenance every year or so.
California redwood is one of nature’s most maintenance-free building materials. It has a natural resistance to decay and insects. Redwood’s natural stability means it shrinks, warps, and splits less than most other woods. In addition, no other wood takes and holds finishes better than redwood.
Your Outdoor Sun Chaise lounge can be finished with your choice of stain or transparent sealant.
One coat application that imparts a - freshly finished look for years.
Unique three oil system nourishes & moisturizes the wood.
Deep penetrating formula for durability & protection against all-weather elements.
Protects from mold, mildew, water & UV rays.
Use on decks, siding, fencing & outdoor furniture.
CHAISE LOUNGE CUSHIONS
Handmade custom cushions will add comfort and style to your chaise lounge. If interested please contact us and request a catalog of the sunbrella fabric to choose your design of cushion.
BEST REDWOOD OFFERS 4 TYPES OF REDWOOD FINISHES.
Here are images showing the different types of redwood sealant options applied. From left to right: 1912 -Mission Brown, 1905 -Super Deck, 1910 -Super Deck and Clear No Stain finish. California residents see Prop 65 WARNINGS.
If interested in a different finish for this product, or if you have any questions, special custom requests or concerns, please contact us via email to info@best-redwood.com or give us a call at (619) 391-9913 or toll free to 1800-393-4128.
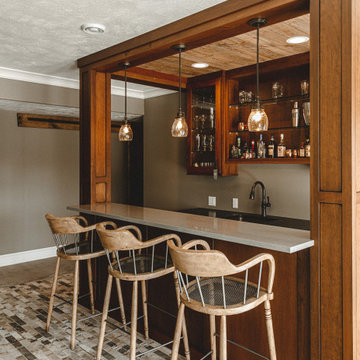
Cherry Wet Bar
Aménagement d'un bar de salon parallèle campagne en bois brun de taille moyenne avec des tabourets, un évier encastré, un placard à porte plane, un plan de travail en quartz modifié, un sol en brique, un sol beige et un plan de travail gris.
Aménagement d'un bar de salon parallèle campagne en bois brun de taille moyenne avec des tabourets, un évier encastré, un placard à porte plane, un plan de travail en quartz modifié, un sol en brique, un sol beige et un plan de travail gris.
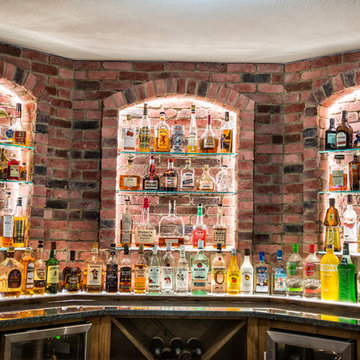
Rustic Style Basement Remodel with Bar - Photo Credits Kristol Kumar Photography
Exemple d'un bar de salon montagne en U et bois foncé de taille moyenne avec un sol en brique, un sol rouge, des tabourets, un évier encastré, un placard avec porte à panneau surélevé, une crédence rouge et un plan de travail marron.
Exemple d'un bar de salon montagne en U et bois foncé de taille moyenne avec un sol en brique, un sol rouge, des tabourets, un évier encastré, un placard avec porte à panneau surélevé, une crédence rouge et un plan de travail marron.
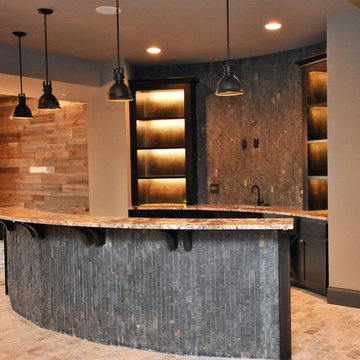
Carrie Babbitt
Aménagement d'un grand bar de salon avec évier linéaire craftsman en bois foncé avec un évier encastré, un placard à porte shaker, un plan de travail en granite, une crédence grise, une crédence en carrelage de pierre et un sol en brique.
Aménagement d'un grand bar de salon avec évier linéaire craftsman en bois foncé avec un évier encastré, un placard à porte shaker, un plan de travail en granite, une crédence grise, une crédence en carrelage de pierre et un sol en brique.
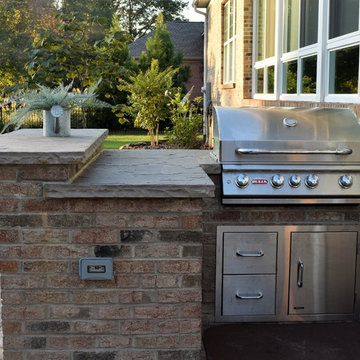
Tracie Newey
Aménagement d'un bar de salon contemporain en L de taille moyenne avec des tabourets, aucun évier ou lavabo, un placard à porte plane, des portes de placard grises, un plan de travail en surface solide, une crédence beige et un sol en brique.
Aménagement d'un bar de salon contemporain en L de taille moyenne avec des tabourets, aucun évier ou lavabo, un placard à porte plane, des portes de placard grises, un plan de travail en surface solide, une crédence beige et un sol en brique.
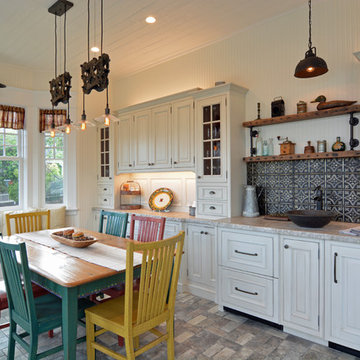
Using the home’s Victorian architecture and existing mill-work as inspiration we remodeled an antique home to its vintage roots. First focus was to restore the kitchen, but an addition seemed to be in order as the homeowners wanted a cheery breakfast room. The Client dreamt of a built-in buffet to house their many collections and a wet bar for casual entertaining. Using Pavilion Raised inset doorstyle cabinetry, we provided a hutch with plenty of storage, mullioned glass doors for displaying antique glassware and period details such as chamfers, wainscot panels and valances. To the right we accommodated a wet bar complete with two under-counter refrigerator units, a vessel sink, and reclaimed wood shelves. The rustic hand painted dining table with its colorful mix of chairs, the owner’s collection of colorful accessories and whimsical light fixtures, plus a bay window seat complete the room.
The mullioned glass door display cabinets have a specialty cottage red beadboard interior to tie in with the red furniture accents. The backsplash features a framed panel with Wood-Mode’s scalloped inserts at the buffet (sized to compliment the cabinetry above) and tin tiles at the bar. The hutch’s light valance features a curved corner detail and edge bead integrated right into the cabinets’ bottom rail. Also note the decorative integrated panels on the under-counter refrigerator drawers. Also, the client wanted to have a small TV somewhere, so we placed it in the center of the hutch, behind doors. The inset hinges allow the doors to swing fully open when the TV is on; the rest of the time no one would know it was there.
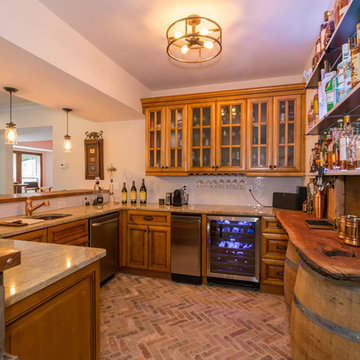
Dave Burroughs
Réalisation d'un grand bar de salon chalet en U et bois brun avec des tabourets, un évier encastré, un placard à porte vitrée, un plan de travail en bois, une crédence blanche, une crédence en carrelage de pierre et un sol en brique.
Réalisation d'un grand bar de salon chalet en U et bois brun avec des tabourets, un évier encastré, un placard à porte vitrée, un plan de travail en bois, une crédence blanche, une crédence en carrelage de pierre et un sol en brique.
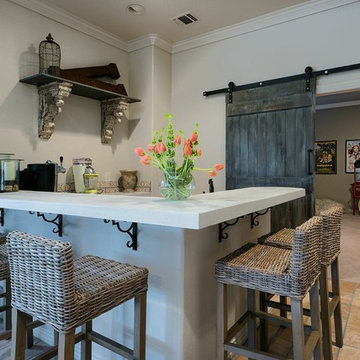
Ric J Photography
Aménagement d'un très grand bar de salon classique en U avec des tabourets, un plan de travail en quartz modifié, une crédence blanche, un sol en brique et un sol beige.
Aménagement d'un très grand bar de salon classique en U avec des tabourets, un plan de travail en quartz modifié, une crédence blanche, un sol en brique et un sol beige.
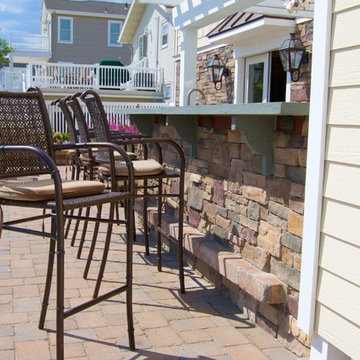
This bar has built-in comfortable foot rests and both direct and indirect lighting that welcome the night.
Photography © Dianne Ahto.
Cette photo montre un bar de salon avec évier parallèle chic de taille moyenne avec un évier encastré, un placard à porte plane, des portes de placard marrons, un plan de travail en calcaire, une crédence multicolore, une crédence en carrelage de pierre et un sol en brique.
Cette photo montre un bar de salon avec évier parallèle chic de taille moyenne avec un évier encastré, un placard à porte plane, des portes de placard marrons, un plan de travail en calcaire, une crédence multicolore, une crédence en carrelage de pierre et un sol en brique.
Idées déco de bars de salon avec un sol en brique
3