Idées déco de bars de salon blancs avec un sol marron
Trier par :
Budget
Trier par:Populaires du jour
41 - 60 sur 1 240 photos
1 sur 3

This wetbar is part of a very open family room Reclaimed brick veneer is used as the backsplash. The floating shelves have LED light strips routered in and antique mirrors enhance the rustic look.

Inspiration pour un petit bar de salon avec évier linéaire traditionnel avec un évier encastré, un placard à porte shaker, des portes de placard blanches, plan de travail en marbre, une crédence grise, une crédence en carrelage métro, un sol en bois brun, un sol marron et un plan de travail gris.

Our clients purchased this 1950 ranch style cottage knowing it needed to be updated. They fell in love with the location, being within walking distance to White Rock Lake. They wanted to redesign the layout of the house to improve the flow and function of the spaces while maintaining a cozy feel. They wanted to explore the idea of opening up the kitchen and possibly even relocating it. A laundry room and mudroom space needed to be added to that space, as well. Both bathrooms needed a complete update and they wanted to enlarge the master bath if possible, to have a double vanity and more efficient storage. With two small boys and one on the way, they ideally wanted to add a 3rd bedroom to the house within the existing footprint but were open to possibly designing an addition, if that wasn’t possible.
In the end, we gave them everything they wanted, without having to put an addition on to the home. They absolutely love the openness of their new kitchen and living spaces and we even added a small bar! They have their much-needed laundry room and mudroom off the back patio, so their “drop zone” is out of the way. We were able to add storage and double vanity to the master bathroom by enclosing what used to be a coat closet near the entryway and using that sq. ft. in the bathroom. The functionality of this house has completely changed and has definitely changed the lives of our clients for the better!
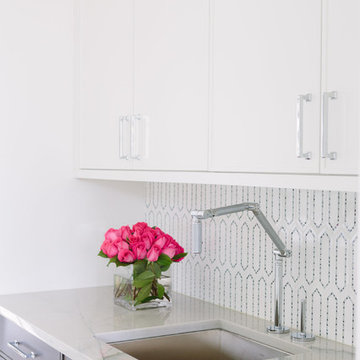
Photo Credit:
Aimée Mazzenga
Exemple d'un bar de salon avec évier linéaire moderne en bois foncé de taille moyenne avec un évier encastré, un placard à porte affleurante, plan de travail carrelé, une crédence blanche, une crédence en carreau de porcelaine, parquet foncé, un sol marron et un plan de travail multicolore.
Exemple d'un bar de salon avec évier linéaire moderne en bois foncé de taille moyenne avec un évier encastré, un placard à porte affleurante, plan de travail carrelé, une crédence blanche, une crédence en carreau de porcelaine, parquet foncé, un sol marron et un plan de travail multicolore.

Aménagement d'un petit bar de salon avec évier linéaire campagne avec un placard avec porte à panneau encastré, des portes de placard grises, un plan de travail en quartz modifié, un sol en bois brun, un sol marron et un plan de travail blanc.
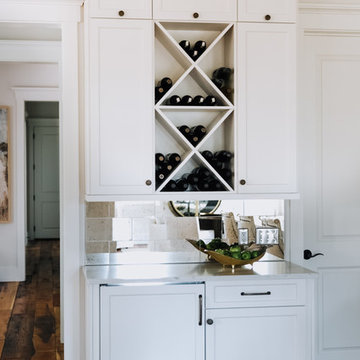
Pixel freez
Inspiration pour un petit bar de salon linéaire traditionnel avec aucun évier ou lavabo, un placard à porte shaker, des portes de placard blanches, un plan de travail en quartz modifié, une crédence miroir, un sol en bois brun, un sol marron et un plan de travail gris.
Inspiration pour un petit bar de salon linéaire traditionnel avec aucun évier ou lavabo, un placard à porte shaker, des portes de placard blanches, un plan de travail en quartz modifié, une crédence miroir, un sol en bois brun, un sol marron et un plan de travail gris.
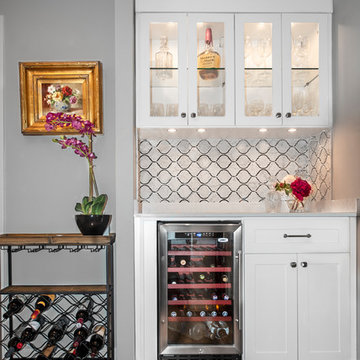
Design by Lisa Lauren of Closet Works
The home bar design was designed to be beautiful and practical - offering storage for glasses, liquor bottles, barware, and even allowing space for a wine cooler.

custom curved sofa, custom furniture, custom window treatment, custom-built-in bar & bookcase, custom area rug, custom window treatment, blue, cream, white, black, silver,
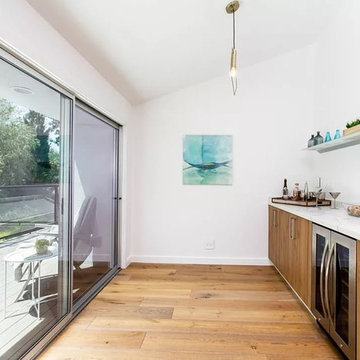
Aménagement d'un bar de salon avec évier linéaire moderne en bois clair de taille moyenne avec un évier encastré, un placard à porte plane, plan de travail en marbre, parquet clair, un sol marron et un plan de travail blanc.

S. Wolf Photography
Lakeshore Living Magazine
Cette image montre un bar de salon avec évier parallèle rustique de taille moyenne avec un évier encastré, un placard à porte plane, des portes de placard grises, un plan de travail en quartz modifié, une crédence blanche, une crédence en carreau de ciment, parquet foncé, un sol marron et un plan de travail blanc.
Cette image montre un bar de salon avec évier parallèle rustique de taille moyenne avec un évier encastré, un placard à porte plane, des portes de placard grises, un plan de travail en quartz modifié, une crédence blanche, une crédence en carreau de ciment, parquet foncé, un sol marron et un plan de travail blanc.

Coffee and Beverage bar with wine storage and open shelving
Idées déco pour un petit bar de salon sans évier linéaire montagne avec aucun évier ou lavabo, un placard à porte shaker, des portes de placard blanches, un plan de travail en quartz, une crédence bleue, une crédence en carreau de porcelaine, parquet foncé, un sol marron et un plan de travail blanc.
Idées déco pour un petit bar de salon sans évier linéaire montagne avec aucun évier ou lavabo, un placard à porte shaker, des portes de placard blanches, un plan de travail en quartz, une crédence bleue, une crédence en carreau de porcelaine, parquet foncé, un sol marron et un plan de travail blanc.

A client was eager to turn a dated built-in unit into a sophisticated, entertaining space that was highly functional. The gunmetal open shelving unit with integrated LED lighting in the horizontal bars makes a bold design statement. Twin cabinetry columns with seeded glass fronts and interior lighting provide ample storage for spirits and glassware, while lower cabinets seamlessly conceal beverage drawers and a wine refrigeration unit. The modern, frameless slab cabinetry is accented by unlaquered brass hardware, with subtle ribbing adding texture. The marble countertop is backed by a 10" high marble backsplash that blends into the faux finish painted to seamlessly match the striking stone. A memorable design element is the circular, burnished nickel sink with satin brass ring detailing.
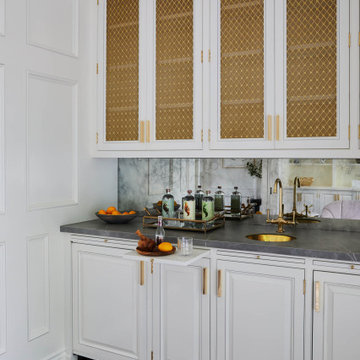
Bar within a Classical Contemporary residence in Los Angeles, CA.
Réalisation d'un petit bar de salon avec évier linéaire tradition avec un évier encastré, des portes de placard blanches, plan de travail en marbre, parquet foncé, un sol marron et un plan de travail gris.
Réalisation d'un petit bar de salon avec évier linéaire tradition avec un évier encastré, des portes de placard blanches, plan de travail en marbre, parquet foncé, un sol marron et un plan de travail gris.
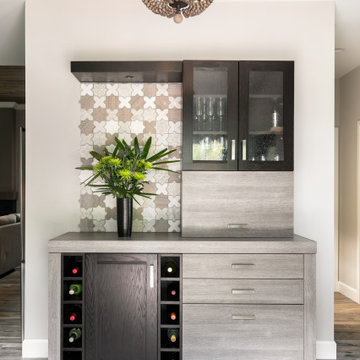
A beverage bar out of the main circulation of the kichen and just inside from the pool area provides a place to hide breakfast coffee behind an appliance garage, as well as liquor and wine in storage below.
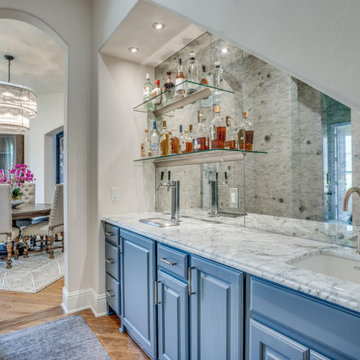
Cette photo montre un bar de salon linéaire chic avec un évier encastré, un placard avec porte à panneau surélevé, des portes de placard bleues, parquet foncé, un sol marron et un plan de travail blanc.
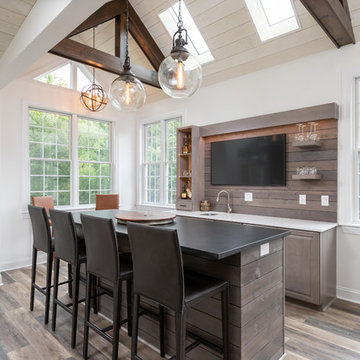
Family Room & WIne Bar Addition - Haddonfield
This new family gathering space features custom cabinetry, two wine fridges, two skylights, two sets of patio doors, and hidden storage.
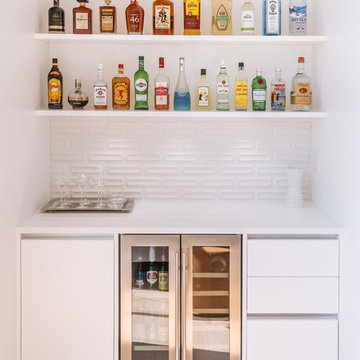
Aménagement d'un bar de salon linéaire moderne avec un placard à porte plane, des portes de placard blanches, une crédence blanche, parquet clair, un sol marron et un plan de travail blanc.
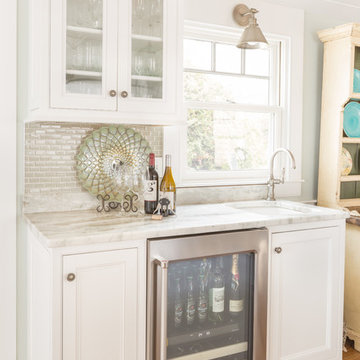
Creating a space that combined the warmth of an older home with the features and materials of today was the task for the designer on this project located on Cape Cod. The designer used Mouser Cabinetry with a beaded face frame and the Stratford inset door style in white throughout the kitchen.
Kyle J Caldwell Photography

Idée de décoration pour un bar de salon parallèle tradition de taille moyenne avec un évier encastré, un placard à porte affleurante, des portes de placard blanches, un plan de travail en quartz modifié, une crédence blanche, une crédence en céramique, parquet foncé, un sol marron et un plan de travail blanc.
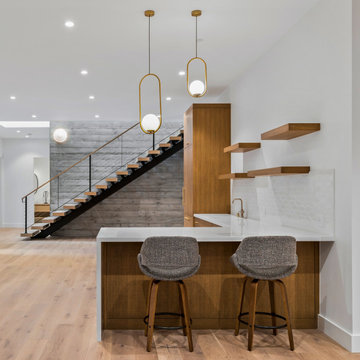
Cette image montre un bar de salon vintage en L et bois clair de taille moyenne avec des tabourets, un placard à porte plane, un évier encastré, un plan de travail en surface solide, une crédence blanche, une crédence en carreau de porcelaine, parquet clair, un sol marron et un plan de travail blanc.
Idées déco de bars de salon blancs avec un sol marron
3