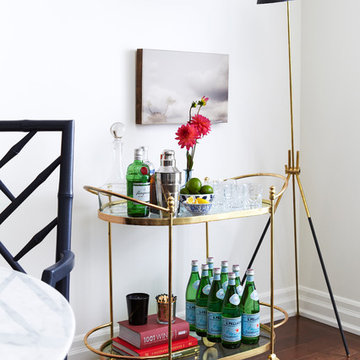Idées déco de bars de salon blancs avec un sol marron
Trier par :
Budget
Trier par:Populaires du jour
101 - 120 sur 1 238 photos
1 sur 3
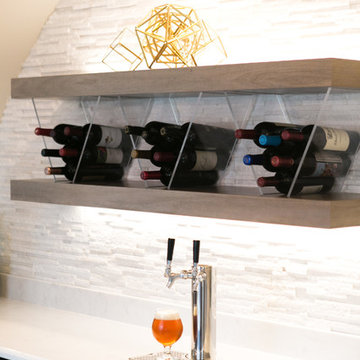
Cette image montre un bar de salon traditionnel en bois brun de taille moyenne avec un évier encastré, un plan de travail en quartz modifié, un sol en bois brun, un sol marron, un placard avec porte à panneau surélevé, une crédence blanche et une crédence en carrelage de pierre.

The butler pantry allows small appliances to be kept plugged in and on the granite countertop. The drawers contain baking supplies for easy access to the mixer. A metal mesh front drawer keeps onions and potatoes. Also, a dedicated beverage fridge for the main floor of the house.

Since this home is on a lakefront, we wanted to keep the theme going throughout this space! We did two-tone cabinetry for this wet bar and incorporated earthy elements with the leather barstools and a marble chevron backsplash.
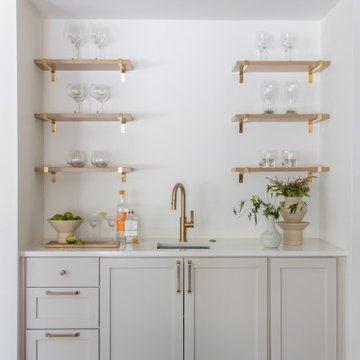
Home bar with floating shelves and brass accents.
Réalisation d'un bar de salon avec évier linéaire tradition avec un évier encastré, un placard à porte shaker, parquet foncé, un sol marron et un plan de travail blanc.
Réalisation d'un bar de salon avec évier linéaire tradition avec un évier encastré, un placard à porte shaker, parquet foncé, un sol marron et un plan de travail blanc.
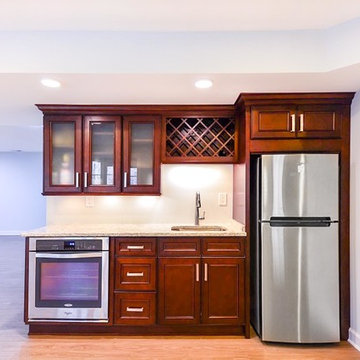
A medium size wet bar with a built-in microwave/ oven and a standard size fridge
Réalisation d'un bar de salon avec évier linéaire tradition en bois foncé de taille moyenne avec un évier encastré, un placard avec porte à panneau surélevé, un plan de travail en granite, un sol en vinyl, un sol marron et un plan de travail beige.
Réalisation d'un bar de salon avec évier linéaire tradition en bois foncé de taille moyenne avec un évier encastré, un placard avec porte à panneau surélevé, un plan de travail en granite, un sol en vinyl, un sol marron et un plan de travail beige.
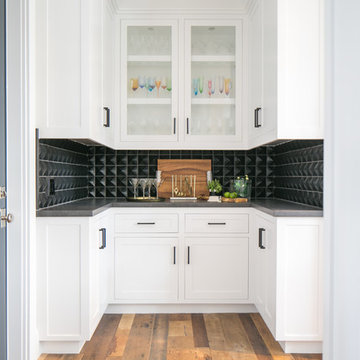
Ryan Garvin
Idées déco pour un bar de salon bord de mer en U avec aucun évier ou lavabo, un placard à porte shaker, des portes de placard blanches, une crédence noire, un sol en bois brun et un sol marron.
Idées déco pour un bar de salon bord de mer en U avec aucun évier ou lavabo, un placard à porte shaker, des portes de placard blanches, une crédence noire, un sol en bois brun et un sol marron.
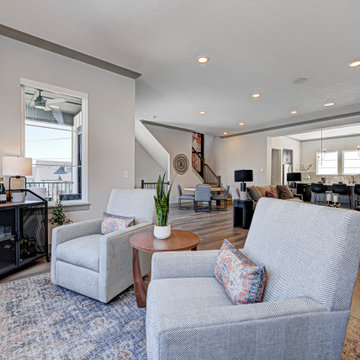
Explore urban luxury living in this new build along the scenic Midland Trace Trail, featuring modern industrial design, high-end finishes, and breathtaking views.
Nestled in comfort, this lounge area beckons with cozy armchairs, offering a serene retreat to unwind while admiring the picturesque views.
Project completed by Wendy Langston's Everything Home interior design firm, which serves Carmel, Zionsville, Fishers, Westfield, Noblesville, and Indianapolis.
For more about Everything Home, see here: https://everythinghomedesigns.com/
To learn more about this project, see here:
https://everythinghomedesigns.com/portfolio/midland-south-luxury-townhome-westfield/

Cette image montre un bar de salon avec évier parallèle rustique de taille moyenne avec un évier encastré, un placard avec porte à panneau encastré, des portes de placard noires, un plan de travail en quartz, une crédence blanche, une crédence en carrelage métro, un sol en vinyl, un sol marron et un plan de travail blanc.
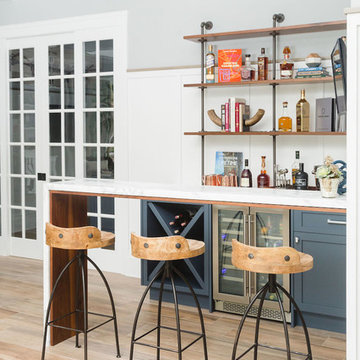
Beach style home, wet bar with wine storage and shelves
Cette photo montre un petit bar de salon avec évier linéaire chic avec un placard à porte shaker, des portes de placard bleues, plan de travail en marbre, une crédence blanche, une crédence en bois, parquet clair, un sol marron et un plan de travail blanc.
Cette photo montre un petit bar de salon avec évier linéaire chic avec un placard à porte shaker, des portes de placard bleues, plan de travail en marbre, une crédence blanche, une crédence en bois, parquet clair, un sol marron et un plan de travail blanc.
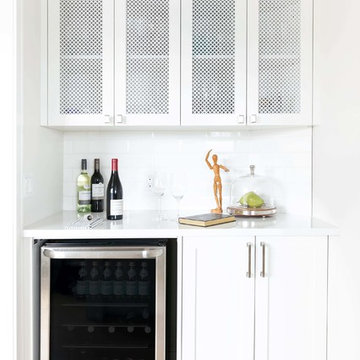
Photo by Jamie Anholt
Aménagement d'un grand bar de salon classique en U avec un évier encastré, un placard à porte shaker, des portes de placard blanches, un plan de travail en quartz, une crédence blanche, une crédence en carrelage métro, un sol en bois brun, un sol marron et un plan de travail blanc.
Aménagement d'un grand bar de salon classique en U avec un évier encastré, un placard à porte shaker, des portes de placard blanches, un plan de travail en quartz, une crédence blanche, une crédence en carrelage métro, un sol en bois brun, un sol marron et un plan de travail blanc.
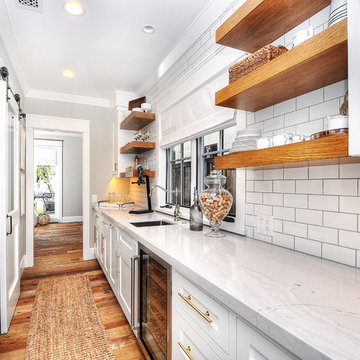
Aménagement d'un bar de salon linéaire campagne avec un évier encastré, un placard à porte affleurante, des portes de placard blanches, une crédence blanche, une crédence en carrelage métro, un sol en bois brun et un sol marron.

Laura Rae Photography
Aménagement d'un bar de salon avec évier linéaire classique de taille moyenne avec un évier encastré, un placard à porte shaker, des portes de placard noires, un plan de travail en bois, un sol en vinyl, un sol marron, une crédence blanche et une crédence en bois.
Aménagement d'un bar de salon avec évier linéaire classique de taille moyenne avec un évier encastré, un placard à porte shaker, des portes de placard noires, un plan de travail en bois, un sol en vinyl, un sol marron, une crédence blanche et une crédence en bois.
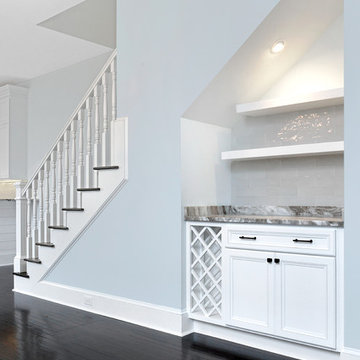
William Quarles Photography
Réalisation d'un petit bar de salon linéaire tradition avec aucun évier ou lavabo, un placard avec porte à panneau encastré, des portes de placard blanches, un plan de travail en granite, une crédence grise, une crédence en céramique, parquet foncé et un sol marron.
Réalisation d'un petit bar de salon linéaire tradition avec aucun évier ou lavabo, un placard avec porte à panneau encastré, des portes de placard blanches, un plan de travail en granite, une crédence grise, une crédence en céramique, parquet foncé et un sol marron.

Interior Design by Gail Barley Interiors
Photography by Trevor Ward
Exemple d'un bar de salon linéaire chic de taille moyenne avec un placard avec porte à panneau encastré, des portes de placard blanches, un plan de travail en quartz modifié, une crédence blanche, un sol en bois brun, un sol marron, aucun évier ou lavabo et une crédence miroir.
Exemple d'un bar de salon linéaire chic de taille moyenne avec un placard avec porte à panneau encastré, des portes de placard blanches, un plan de travail en quartz modifié, une crédence blanche, un sol en bois brun, un sol marron, aucun évier ou lavabo et une crédence miroir.
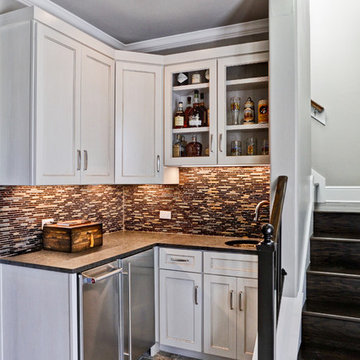
Réalisation d'un petit bar de salon avec évier tradition en L avec des portes de placard blanches, un évier encastré, un placard avec porte à panneau encastré, un plan de travail en quartz modifié, une crédence multicolore, une crédence en carreau briquette, un sol en carrelage de porcelaine et un sol marron.
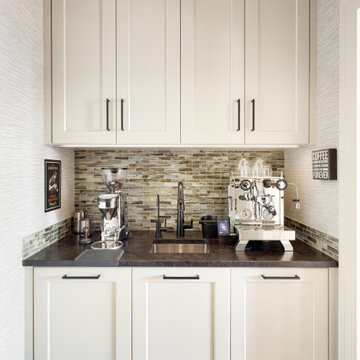
A butler pantry with a dedicated coffee station on a granite countertop. The lower cabinets house roll-out appliances, recycling and garbage. The espresso machine is plumbed in or can be filled with the pull spray faucet. The upper cabinets house pantry supplies.

This Fairbanks ranch kitchen remodel project masterfully blends a contemporary matte finished cabinetry front with the warmth and texture of wire brushed oak veneer. The result is a stunning and sophisticated space that is both functional and inviting.
The inspiration for this kitchen remodel came from the desire to create a space that was both modern and timeless. A place that a young family can raise their children and create memories that will last a lifetime.

Idée de décoration pour un très grand bar de salon avec évier linéaire minimaliste avec un évier encastré, un placard à porte shaker, des portes de placard grises, un plan de travail en quartz modifié, une crédence blanche, une crédence en marbre, un sol en bois brun, un sol marron et un plan de travail gris.
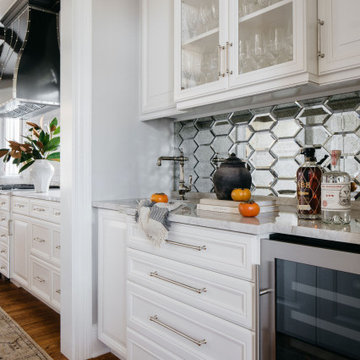
Download our free ebook, Creating the Ideal Kitchen. DOWNLOAD NOW
Referred by past clients, the homeowners of this Glen Ellyn project were in need of an update and improvement in functionality for their kitchen, mudroom and laundry room.
The spacious kitchen had a great layout, but benefitted from a new island, countertops, hood, backsplash, hardware, plumbing and lighting fixtures. The main focal point is now the premium hand-crafted CopperSmith hood along with a dramatic tiered chandelier over the island. In addition, painting the wood beadboard ceiling and staining the existing beams darker helped lighten the space while the amazing depth and variation only available in natural stone brought the entire room together.
For the mudroom and laundry room, choosing complimentary paint colors and charcoal wave wallpaper brought depth and coziness to this project. The result is a timeless design for this Glen Ellyn family.
Photographer @MargaretRajic, Photo Stylist @brandidevers
Are you remodeling your kitchen and need help with space planning and custom finishes? We specialize in both design and build, so we understand the importance of timelines and building schedules. Contact us here to see how we can help!
Idées déco de bars de salon blancs avec un sol marron
6
