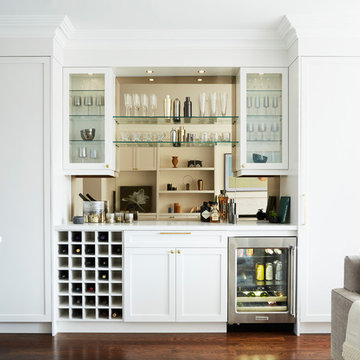Idées déco de bars de salon blancs
Trier par :
Budget
Trier par:Populaires du jour
21 - 40 sur 407 photos
1 sur 3

Beautiful soft modern by Canterbury Custom Homes, LLC in University Park Texas. Large windows fill this home with light. Designer finishes include, extensive tile work, wall paper, specialty lighting, etc...

Aménagement d'un petit bar de salon avec évier linéaire classique avec un évier encastré, un placard à porte shaker, des portes de placard blanches, un plan de travail en quartz modifié, une crédence en mosaïque, un sol en carrelage de porcelaine, un sol gris, un plan de travail beige et une crédence multicolore.

Aménagement d'un grand bar de salon moderne avec un placard à porte plane, des portes de placard marrons, plan de travail en marbre, un sol en calcaire, un sol gris et un plan de travail gris.

Wet bar in landing and staircase area that contains sitting area, bookcase and wet bar. Quarter sawn white oak hardwood flooring with hand scraped edges and ends (stained medium brown). Soho Studio Corp. Simple Hexagon solid polished black ceramic tile.

The walnut appointed bar cabinets are topped by a black marble counter too. The bar is lit through a massive glass wall that opens into a below grade patio. The wall of the bar is adorned by a stunning pieces of artwork, a light resembling light sabers.

Idée de décoration pour un grand bar de salon avec évier champêtre en L et bois clair avec un plan de travail en béton, une crédence multicolore, un sol en carrelage de céramique, un sol gris et une crédence miroir.

Amy Bartlam
Réalisation d'un bar de salon tradition en L de taille moyenne avec des tabourets, un évier encastré, un placard sans porte, des portes de placard blanches, un plan de travail en granite, parquet foncé, un sol marron et plan de travail noir.
Réalisation d'un bar de salon tradition en L de taille moyenne avec des tabourets, un évier encastré, un placard sans porte, des portes de placard blanches, un plan de travail en granite, parquet foncé, un sol marron et plan de travail noir.
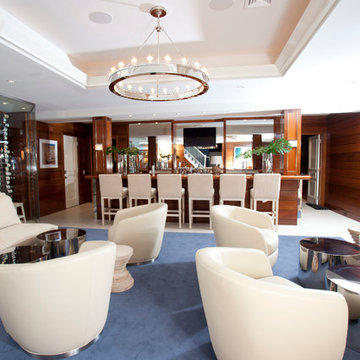
Réalisation d'un grand bar de salon en U et bois brun avec des tabourets, un placard à porte plane, un plan de travail en inox, une crédence multicolore, une crédence miroir et un sol en calcaire.

Idée de décoration pour un très grand bar de salon avec évier linéaire minimaliste avec un évier encastré, un placard à porte shaker, des portes de placard grises, un plan de travail en quartz modifié, une crédence blanche, une crédence en marbre, un sol en bois brun, un sol marron et un plan de travail gris.
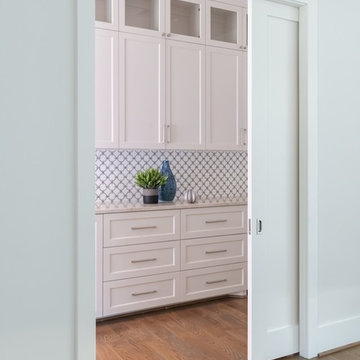
This contemporary North Dallas home came a long way from it’s original 1980’s layout and design. We renovated the house completely, added a second story and heightened the ceilings from the original 8 foot height to a soaring 10 feet. Sleek materials have been used to represent a soft contemporary, yet slightly edgy vibe in each of the 5 bathrooms. Each bath has it’s own unique personality and was designed using sustainable materials, with the exception of the powder bath’s marble floors.

This was a kitchen remodel which included edits to the adjoining dining room, addition of a butler’s pantry and bar. The space was taken down to the studs, new flooring was installed, new windows were added over the kitchen sink, new lighting, kitchen/pantry/bar cabinetry, countertops and custom tiled backsplash. The spaces were completed with new furniture to coordinate with the updates.
Photography: Haris Kenjar
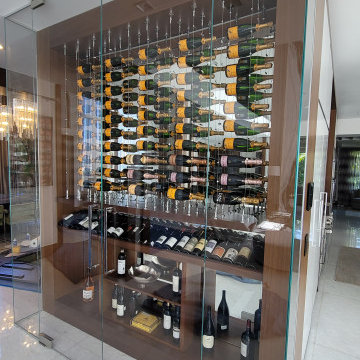
Bottle Storage on Wires, Display Shelf, etc.
Idées déco pour un très grand bar de salon parallèle contemporain en bois brun avec un placard sans porte, une crédence miroir, un sol en marbre et un sol blanc.
Idées déco pour un très grand bar de salon parallèle contemporain en bois brun avec un placard sans porte, une crédence miroir, un sol en marbre et un sol blanc.
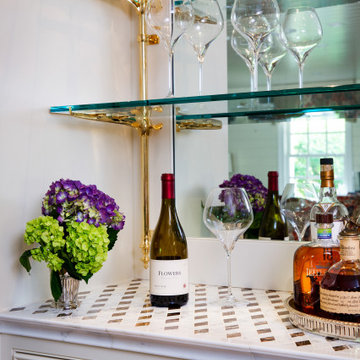
This bar is part of the Family room. It has custom glass shelves, custom-designed, and fabricated stone counter. There are 2 Subzero fridges to keep beverages cold. It is wonderful to have an entertaining area.

Inspiration pour un très grand bar de salon avec évier traditionnel en U avec un évier encastré, un placard à porte shaker, des portes de placard grises, un plan de travail en granite, une crédence grise, une crédence en carreau de porcelaine, un sol en bois brun, un sol gris et plan de travail noir.
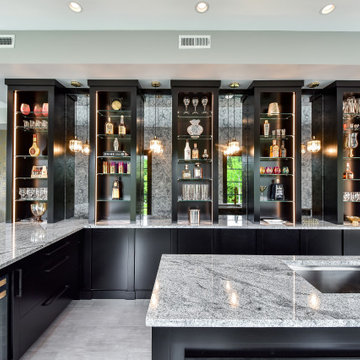
This wet bar floats in the game room and looks out over the rear terrace. 5 towers for bottles are set off by mirrored glass panels.
Aménagement d'un grand bar de salon avec évier contemporain en L avec un évier encastré, un placard sans porte, des portes de placard noires, un plan de travail en quartz modifié, un sol en travertin, un sol gris et un plan de travail gris.
Aménagement d'un grand bar de salon avec évier contemporain en L avec un évier encastré, un placard sans porte, des portes de placard noires, un plan de travail en quartz modifié, un sol en travertin, un sol gris et un plan de travail gris.
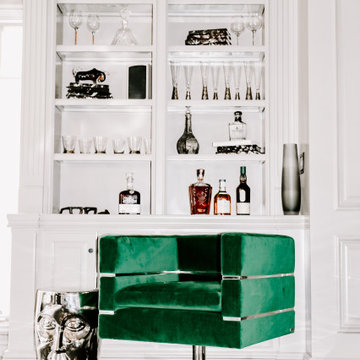
Modern fully costumed library bar designed and curated by Blush Interior Designs, Inc.
Réalisation d'un bar de salon minimaliste.
Réalisation d'un bar de salon minimaliste.
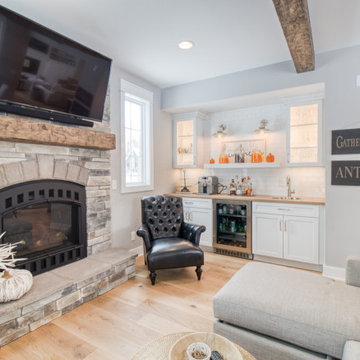
You may find it hard to leave this comfy den. Grab a beverage and enjoy it with your feet up in front of the fireplace. ☕️?? .
.
.
.
#payneandpayne #homebuilder #fireplacehearth #homedesign #custombuild #den #drinkstation
#luxuryhome #transitionalrustic
#ohiohomebuilders #gatheringroom #ohiocustomhomes #dreamhome #builtinbar #coffeebar #clevelandbuilders #auroraohio #geaugacounty #AtHomeCLE .
.?@paulceroky

Home bar with walk in wine cooler, custom pendant lighting
Aménagement d'un très grand bar de salon parallèle contemporain avec des tabourets, un évier posé, un placard à porte plane, des portes de placard noires, un plan de travail en granite, une crédence miroir et plan de travail noir.
Aménagement d'un très grand bar de salon parallèle contemporain avec des tabourets, un évier posé, un placard à porte plane, des portes de placard noires, un plan de travail en granite, une crédence miroir et plan de travail noir.

Home Wet Bar - this bar has a built in sink with a stunning gold faucet. The wine fridge is concealed in a stylish way. The real winner here is the wine wall and the design of the glass backsplash.
Saskatoon Hospital Lottery Home
Built by Decora Homes
Windows and Doors by Durabuilt Windows and Doors
Photography by D&M Images Photography
Idées déco de bars de salon blancs
2
