Idées déco de bars de salon blancs
Trier par :
Budget
Trier par:Populaires du jour
41 - 60 sur 407 photos
1 sur 3

Shaker styled white and gray cabinetry paired with a flowing patterned quartz countertops and gold hardware make this kitchen sleek yet cozy!
Here is the bar area used for making and serving tea. Custom floating shelves match the hardwood flooring.

Susan Brenner
Inspiration pour un très grand bar de salon parallèle traditionnel avec un évier encastré, un placard avec porte à panneau encastré, des portes de placard blanches, un plan de travail en quartz, une crédence blanche, une crédence en céramique, parquet foncé, un sol marron et un plan de travail blanc.
Inspiration pour un très grand bar de salon parallèle traditionnel avec un évier encastré, un placard avec porte à panneau encastré, des portes de placard blanches, un plan de travail en quartz, une crédence blanche, une crédence en céramique, parquet foncé, un sol marron et un plan de travail blanc.
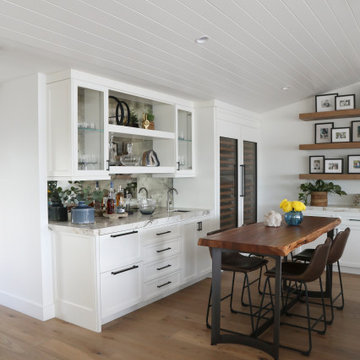
Inspiration pour un bar de salon avec évier linéaire marin de taille moyenne avec un évier encastré.
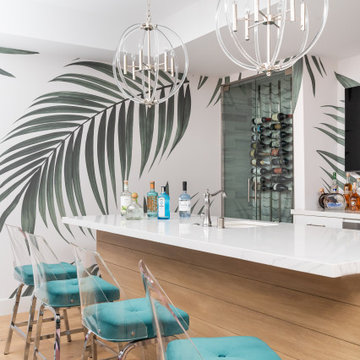
This basement Rec Room is a full room of fun! Foosball, Ping Pong Table, Full Bar, swing chair, huge Sectional to hang and watch movies!
Idées déco pour un grand bar de salon contemporain.
Idées déco pour un grand bar de salon contemporain.
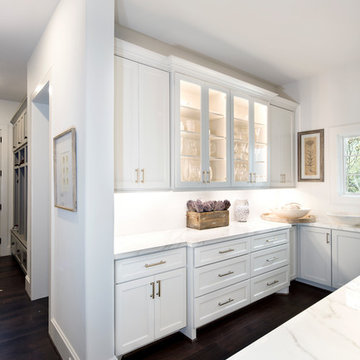
Cette photo montre un très grand bar de salon avec évier chic en U avec aucun évier ou lavabo, un placard à porte affleurante, des portes de placard blanches, un plan de travail en quartz, une crédence blanche, parquet foncé, un sol marron et un plan de travail blanc.
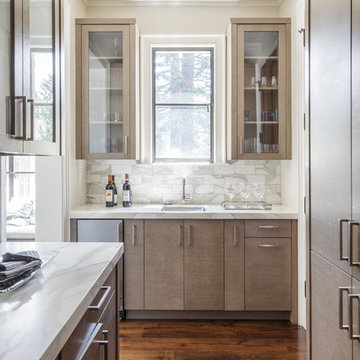
Sleek Butler's Pantry, oak cabinets, walnut floors.
photo: David Duncan Livingston
Inspiration pour un grand bar de salon parallèle traditionnel avec un évier encastré, un placard à porte plane, des portes de placard marrons, plan de travail en marbre, une crédence grise et parquet foncé.
Inspiration pour un grand bar de salon parallèle traditionnel avec un évier encastré, un placard à porte plane, des portes de placard marrons, plan de travail en marbre, une crédence grise et parquet foncé.
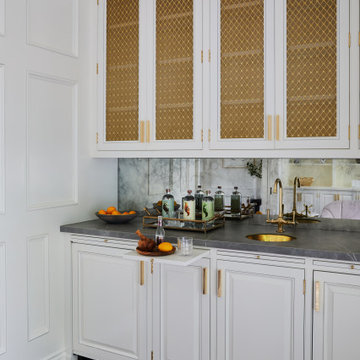
Exemple d'un petit bar de salon avec évier parallèle chic avec un évier encastré, un placard avec porte à panneau encastré, des portes de placard blanches, plan de travail en marbre, une crédence miroir et un plan de travail gris.
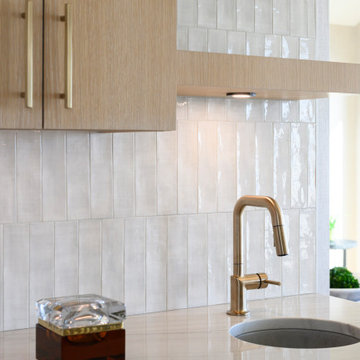
Gorgeous modern ocean view transformation, warm modern wood tones throughout, custom cabinets and lighting, gold tones and fixtures with glass stairway wall-amazing ocean view design flow.
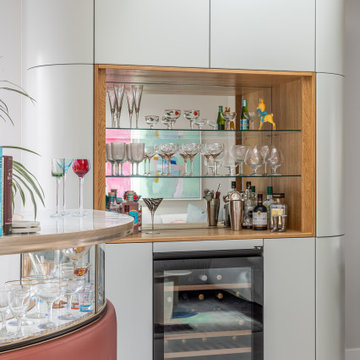
Our client needed extra storage for larger items such as a vacuum cleaner, but also to house a bar and wine fridge. We designed this piece to compliment our Kitchen design. The curved lines and mirrored back panel prevent the piece from feeling to oppressive.
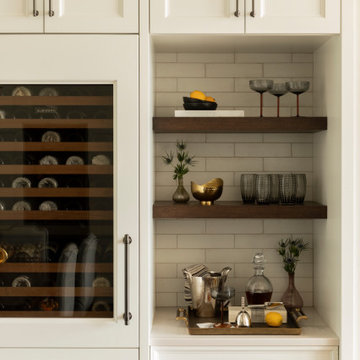
Idée de décoration pour un grand bar de salon tradition avec un placard avec porte à panneau encastré et des portes de placard blanches.
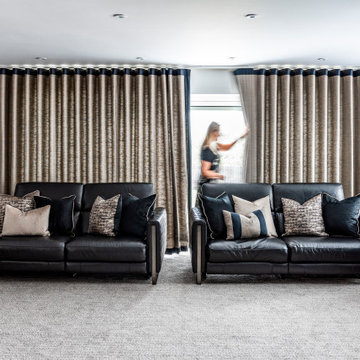
For this Bar room we selected the fabrics for detailed custom wave curtains and complentary custom cushion collection to add the finishing touches to this enterainment space.
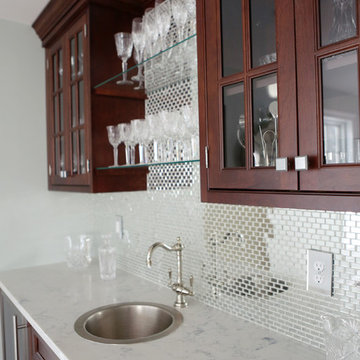
Jennifer Lavelle Photography
Idées déco pour un bar de salon avec évier linéaire classique en bois foncé de taille moyenne avec un évier posé, un placard à porte vitrée, plan de travail en marbre, une crédence grise, une crédence en dalle métallique et parquet foncé.
Idées déco pour un bar de salon avec évier linéaire classique en bois foncé de taille moyenne avec un évier posé, un placard à porte vitrée, plan de travail en marbre, une crédence grise, une crédence en dalle métallique et parquet foncé.
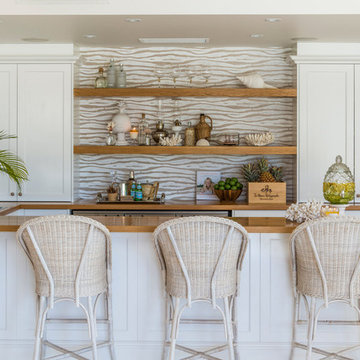
Inspiration pour un bar de salon marin en U avec des tabourets, un plan de travail en bois et un plan de travail marron.

Our clients hired us to completely renovate and furnish their PEI home — and the results were transformative. Inspired by their natural views and love of entertaining, each space in this PEI home is distinctly original yet part of the collective whole.
We used color, patterns, and texture to invite personality into every room: the fish scale tile backsplash mosaic in the kitchen, the custom lighting installation in the dining room, the unique wallpapers in the pantry, powder room and mudroom, and the gorgeous natural stone surfaces in the primary bathroom and family room.
We also hand-designed several features in every room, from custom furnishings to storage benches and shelving to unique honeycomb-shaped bar shelves in the basement lounge.
The result is a home designed for relaxing, gathering, and enjoying the simple life as a couple.
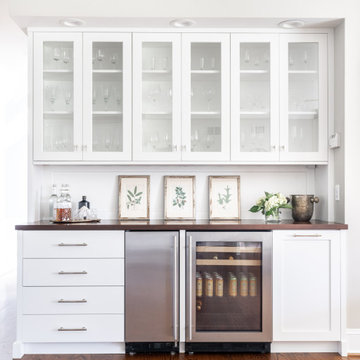
Aménagement d'un grand bar de salon classique en U avec un évier encastré, un placard à porte shaker, des portes de placard blanches, un plan de travail en quartz modifié, une crédence grise, une crédence en carreau de verre, parquet foncé, un sol marron et un plan de travail blanc.
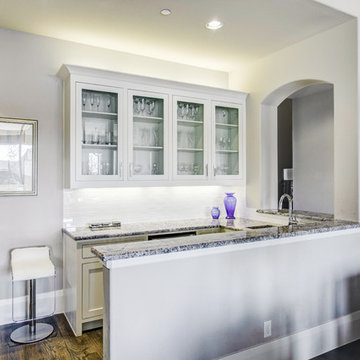
Idée de décoration pour un bar de salon avec évier tradition en U de taille moyenne avec un évier encastré, un placard à porte vitrée, des portes de placard blanches, un plan de travail en granite, une crédence blanche, une crédence en carrelage métro, parquet foncé et un sol marron.
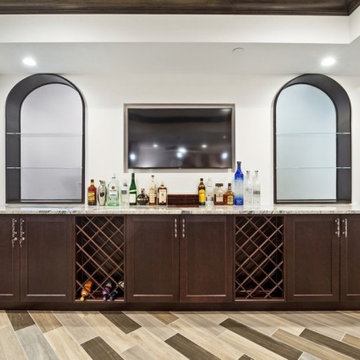
Cette photo montre un bar de salon avec évier parallèle chic de taille moyenne avec un évier encastré, un placard à porte shaker, des portes de placard marrons, un plan de travail en granite, un sol en carrelage de céramique, un sol marron et un plan de travail marron.
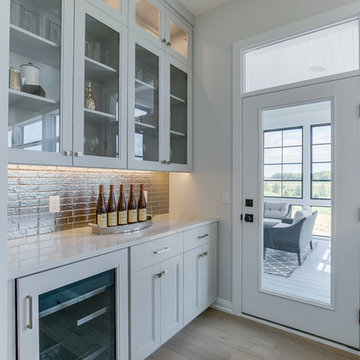
Photo by Space Crafting
Inspiration pour un grand bar de salon linéaire traditionnel avec un évier encastré, un placard à porte shaker, des portes de placard blanches, un plan de travail en quartz, une crédence multicolore, parquet clair, un sol beige et un plan de travail gris.
Inspiration pour un grand bar de salon linéaire traditionnel avec un évier encastré, un placard à porte shaker, des portes de placard blanches, un plan de travail en quartz, une crédence multicolore, parquet clair, un sol beige et un plan de travail gris.
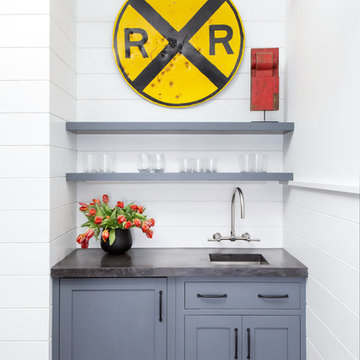
Architectural advisement, Interior Design, Custom Furniture Design & Art Curation by Chango & Co.
Architecture by Crisp Architects
Construction by Structure Works Inc.
Photography by Sarah Elliott
See the feature in Domino Magazine

This renovation included kitchen, laundry, powder room, with extensive building work.
Cette image montre un très grand bar de salon traditionnel en L avec un placard à porte shaker, des portes de placard bleues, un plan de travail en quartz modifié, une crédence blanche, une crédence en quartz modifié, sol en stratifié, un sol marron et un plan de travail blanc.
Cette image montre un très grand bar de salon traditionnel en L avec un placard à porte shaker, des portes de placard bleues, un plan de travail en quartz modifié, une crédence blanche, une crédence en quartz modifié, sol en stratifié, un sol marron et un plan de travail blanc.
Idées déco de bars de salon blancs
3