Idées déco de bars de salon bleus
Trier par :
Budget
Trier par:Populaires du jour
41 - 60 sur 156 photos
1 sur 3
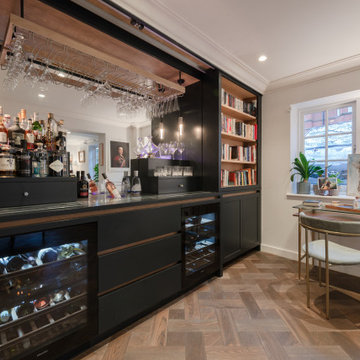
The drinks cabinet is for us one of the highlights of this property.
The owners are book lovers and didn’t want their spirits on permanent display. So we hid them behind 2 sliding bookshelves. The wine fridges were kept visible since they add lighting and atmosphere.
Shaker style spray lacquered door handle. Solid Oak interior, with visible Oak recessed finger bar. The wine coolers are Miele.
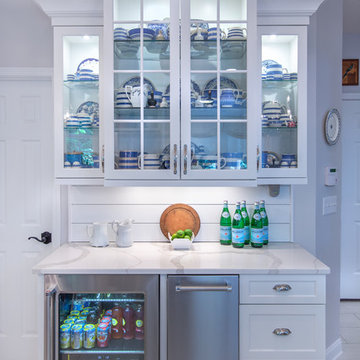
This wet bar off of the kitchen has all glass display upper cabinets and lower cabinets for storage. A drink cooler and ice maker are built in.
Inspiration pour un petit bar de salon avec évier linéaire rustique avec un placard à porte vitrée, des portes de placard blanches, une crédence blanche, une crédence en carrelage métro, un sol blanc et un plan de travail blanc.
Inspiration pour un petit bar de salon avec évier linéaire rustique avec un placard à porte vitrée, des portes de placard blanches, une crédence blanche, une crédence en carrelage métro, un sol blanc et un plan de travail blanc.
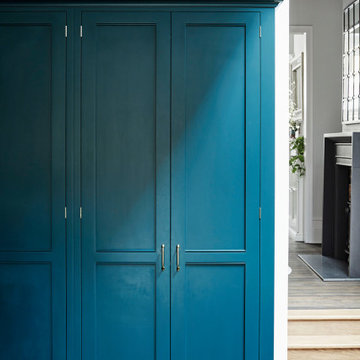
Idées déco pour un bar de salon campagne avec un placard à porte shaker et des portes de placard bleues.
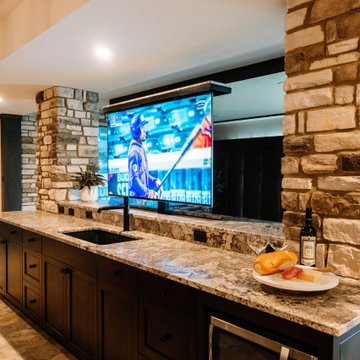
Our clients sought a welcoming remodel for their new home, balancing family and friends, even their cat companions. Durable materials and a neutral design palette ensure comfort, creating a perfect space for everyday living and entertaining.
This charming home bar exudes a wine cellar-like ambience. Ample storage for the wine collection, a high wooden table that mimics a wine barrel, matching stools, and warm wooden accents create an inviting wine-lovers haven.
---
Project by Wiles Design Group. Their Cedar Rapids-based design studio serves the entire Midwest, including Iowa City, Dubuque, Davenport, and Waterloo, as well as North Missouri and St. Louis.
For more about Wiles Design Group, see here: https://wilesdesigngroup.com/
To learn more about this project, see here: https://wilesdesigngroup.com/anamosa-iowa-family-home-remodel
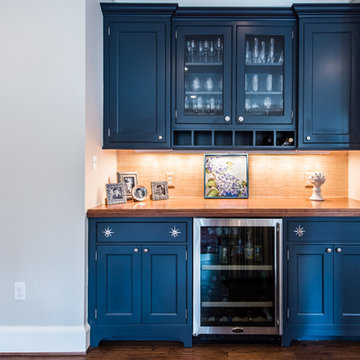
We were hired to build this house after the homeowner was having some trouble finding the right contractor. With a great team and a great relationship with the homeowner we built this gem in the Washington, DC area.
Finecraft Contractors, Inc.
Soleimani Photography
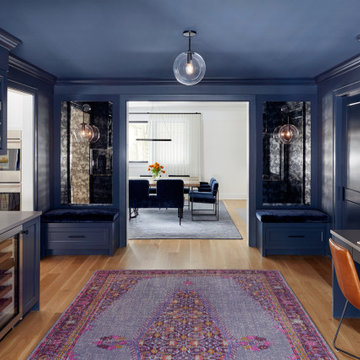
Repeating materials and colors give this home a clean, cohesive original modern aesthetic.
---
Project designed by Long Island interior design studio Annette Jaffe Interiors. They serve Long Island including the Hamptons, as well as NYC, the tri-state area, and Boca Raton, FL.
---
For more about Annette Jaffe Interiors, click here:
https://annettejaffeinteriors.com/
To learn more about this project, click here:
https://annettejaffeinteriors.com/residential-portfolio/sands-point-modern
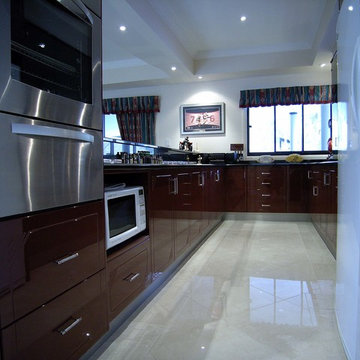
Attard's Kitchens & Cabinetry custom make bar areas to individual requirements blending both function & aesthetics to perfectly suit client needs.
Aménagement d'un petit bar de salon avec évier moderne en U avec une crédence en feuille de verre, un placard à porte plane, des portes de placard noires, un plan de travail en quartz modifié, une crédence grise et un sol en carrelage de porcelaine.
Aménagement d'un petit bar de salon avec évier moderne en U avec une crédence en feuille de verre, un placard à porte plane, des portes de placard noires, un plan de travail en quartz modifié, une crédence grise et un sol en carrelage de porcelaine.
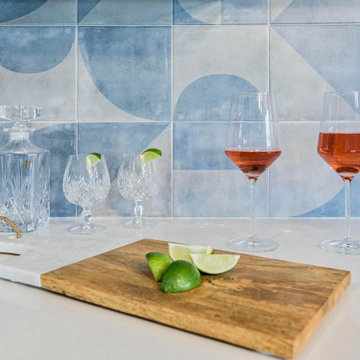
Home Bar
Idée de décoration pour un bar de salon sans évier linéaire minimaliste de taille moyenne avec un placard à porte shaker, des portes de placard bleues, un plan de travail en quartz, une crédence bleue, une crédence en céramique, un sol en carrelage de céramique, un sol marron et un plan de travail blanc.
Idée de décoration pour un bar de salon sans évier linéaire minimaliste de taille moyenne avec un placard à porte shaker, des portes de placard bleues, un plan de travail en quartz, une crédence bleue, une crédence en céramique, un sol en carrelage de céramique, un sol marron et un plan de travail blanc.
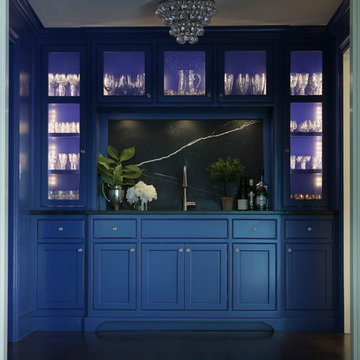
Cette photo montre un petit bar de salon avec évier linéaire chic avec un évier encastré, des portes de placard bleues, plan de travail en marbre, une crédence noire, une crédence en dalle de pierre, parquet foncé et un placard à porte shaker.
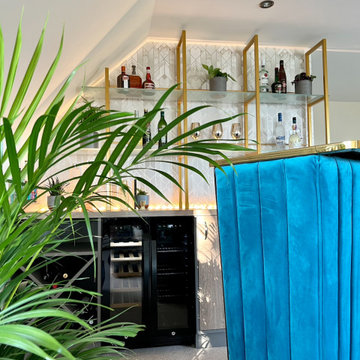
We were asked if we could design and build a home bar for our client - we love home bars and the answer was a resounding, yes of course we can. We have designed a unique Gatsby / Art Deco style home bar for them, along with a Miami / Art Deco style entry hall.
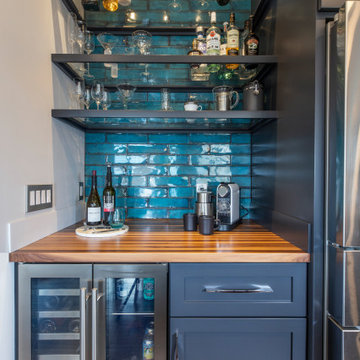
Custom wine and coffee bar. Glazed Caribbean blue tile; custom walnut butcher block; glass & wood shelving.
Whole home design for first floor renovation. Second floor is in progress. Oversee entire project and work directly with contractor and vendors. Purchased all furnishings and design the final space in all area.

Our Carmel design-build studio was tasked with organizing our client’s basement and main floor to improve functionality and create spaces for entertaining.
In the basement, the goal was to include a simple dry bar, theater area, mingling or lounge area, playroom, and gym space with the vibe of a swanky lounge with a moody color scheme. In the large theater area, a U-shaped sectional with a sofa table and bar stools with a deep blue, gold, white, and wood theme create a sophisticated appeal. The addition of a perpendicular wall for the new bar created a nook for a long banquette. With a couple of elegant cocktail tables and chairs, it demarcates the lounge area. Sliding metal doors, chunky picture ledges, architectural accent walls, and artsy wall sconces add a pop of fun.
On the main floor, a unique feature fireplace creates architectural interest. The traditional painted surround was removed, and dark large format tile was added to the entire chase, as well as rustic iron brackets and wood mantel. The moldings behind the TV console create a dramatic dimensional feature, and a built-in bench along the back window adds extra seating and offers storage space to tuck away the toys. In the office, a beautiful feature wall was installed to balance the built-ins on the other side. The powder room also received a fun facelift, giving it character and glitz.
---
Project completed by Wendy Langston's Everything Home interior design firm, which serves Carmel, Zionsville, Fishers, Westfield, Noblesville, and Indianapolis.
For more about Everything Home, see here: https://everythinghomedesigns.com/
To learn more about this project, see here:
https://everythinghomedesigns.com/portfolio/carmel-indiana-posh-home-remodel
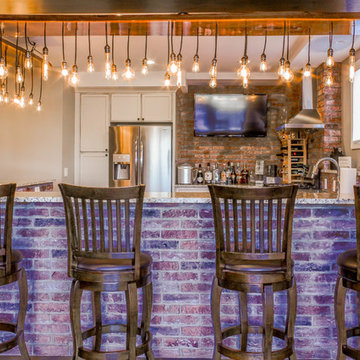
Réalisation d'un grand bar de salon chalet en U avec des tabourets, un placard avec porte à panneau encastré, des portes de placard blanches, un plan de travail en quartz modifié, une crédence rouge, une crédence en brique et un plan de travail marron.
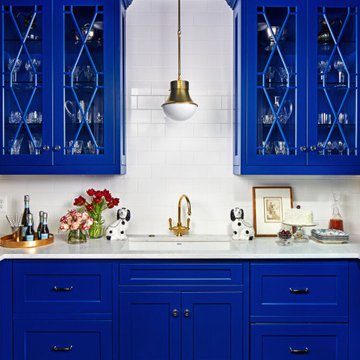
For this stunning home, our St. Pete studio created a bold, bright, balanced design plan to invoke a sophisticated vibe. Our love for the color blue was included in the carefully planned color scheme of the home. We added a gorgeous blue and white rug in the entryway to create a fabulous first impression. The adjacent living room got soft blue accents creating a cozy ambience. In the formal dining area, we added a beautiful wallpaper with fun prints to complement the stylish furniture. Another lovely wallpaper with fun blue and yellow details creates a cheerful ambience in the breakfast corner near the beautiful kitchen. The bedrooms have a neutral palette creating an elegant and relaxing vibe. A stunning home bar with black and white accents and stylish wooden furniture adds an elegant flourish.
---
Pamela Harvey Interiors offers interior design services in St. Petersburg and Tampa, and throughout Florida's Suncoast area, from Tarpon Springs to Naples, including Bradenton, Lakewood Ranch, and Sarasota.
For more about Pamela Harvey Interiors, see here: https://www.pamelaharveyinteriors.com/
To learn more about this project, see here: https://www.pamelaharveyinteriors.com/portfolio-galleries/interior-mclean-va

Private Residence
Inspiration pour un très grand bar de salon avec évier linéaire design en bois foncé avec un placard à porte plane, une crédence multicolore, une crédence en carreau briquette, un sol en carrelage de porcelaine, un sol beige, un plan de travail beige, un évier posé et un plan de travail en surface solide.
Inspiration pour un très grand bar de salon avec évier linéaire design en bois foncé avec un placard à porte plane, une crédence multicolore, une crédence en carreau briquette, un sol en carrelage de porcelaine, un sol beige, un plan de travail beige, un évier posé et un plan de travail en surface solide.
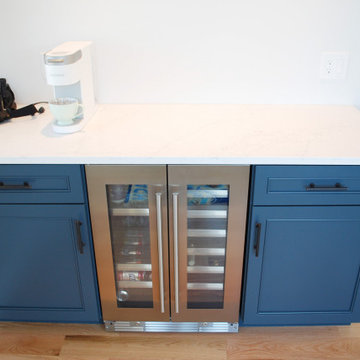
Idée de décoration pour un petit bar de salon sans évier linéaire marin avec un placard à porte shaker, des portes de placard bleues, un plan de travail en quartz modifié, parquet clair et un plan de travail blanc.
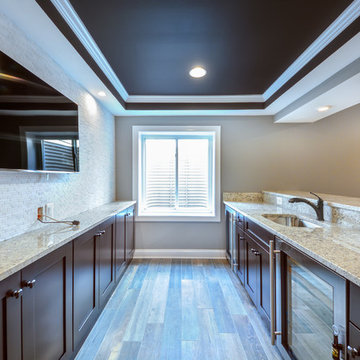
Simplicity is what makes this wet-bar nice and welcoming.
Exemple d'un bar de salon avec évier parallèle chic de taille moyenne avec un évier encastré, un placard à porte shaker, des portes de placard noires, un plan de travail en granite, une crédence blanche, une crédence en mosaïque, un sol en vinyl, un sol multicolore et un plan de travail beige.
Exemple d'un bar de salon avec évier parallèle chic de taille moyenne avec un évier encastré, un placard à porte shaker, des portes de placard noires, un plan de travail en granite, une crédence blanche, une crédence en mosaïque, un sol en vinyl, un sol multicolore et un plan de travail beige.
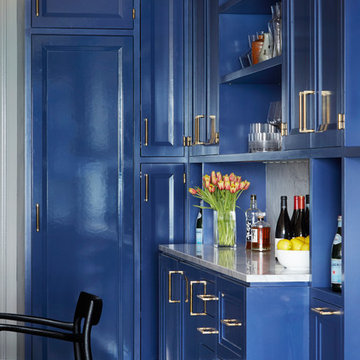
Located next to Chicago's iconic Drake Hotel in the Drake Tower, this 2-bedroom pied-à-terre received a comprehensive renovation, with architecture and interior design by Michael Howells.
Appointments are colorful and fresh, but also evoke the Drake’s classic origins, aiming to strike a timeless balance between contemporary and traditional. Lighting is Art Deco-inspired, by the renowned Parisian firm Atelier Jean Perzel. The custom fireplace screen was designed by Michael Howells. Photos by Werner Straube.
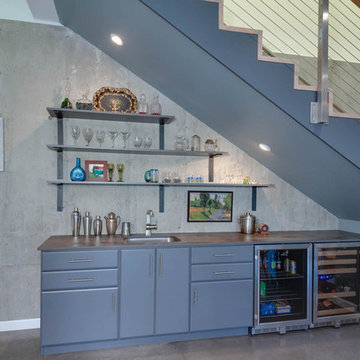
Industrial-style open concept kitchen/living/dining area with large island that seats 6 people.
Exemple d'un bar de salon parallèle industriel de taille moyenne avec un évier encastré, un placard à porte plane, des portes de placard bleues, un plan de travail en quartz modifié, sol en béton ciré, un sol gris et un plan de travail gris.
Exemple d'un bar de salon parallèle industriel de taille moyenne avec un évier encastré, un placard à porte plane, des portes de placard bleues, un plan de travail en quartz modifié, sol en béton ciré, un sol gris et un plan de travail gris.
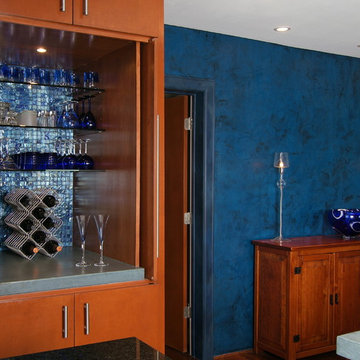
Dry Bar with Stained Concrete Counter and Blue Plaster Wall - 2009 ASID Winner | Photo Credit: Miro Dvorscak
Exemple d'un petit bar de salon avec évier tendance en U et bois brun avec un évier encastré, un placard à porte plane, un plan de travail en béton, une crédence bleue, une crédence en carreau de verre et un sol en carrelage de porcelaine.
Exemple d'un petit bar de salon avec évier tendance en U et bois brun avec un évier encastré, un placard à porte plane, un plan de travail en béton, une crédence bleue, une crédence en carreau de verre et un sol en carrelage de porcelaine.
Idées déco de bars de salon bleus
3