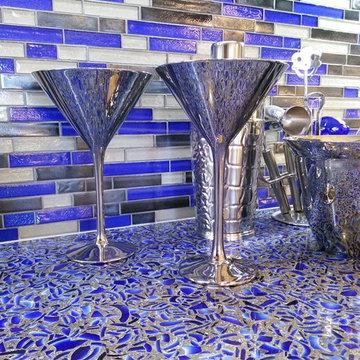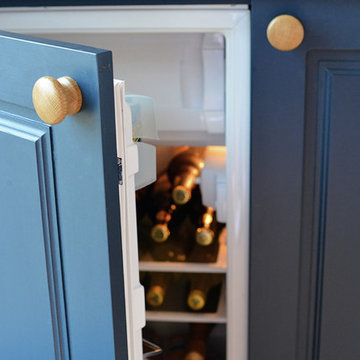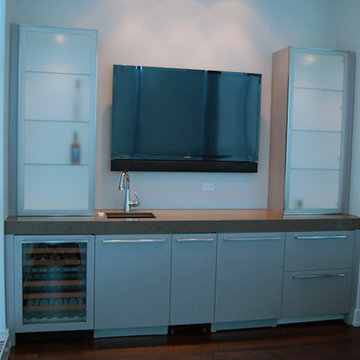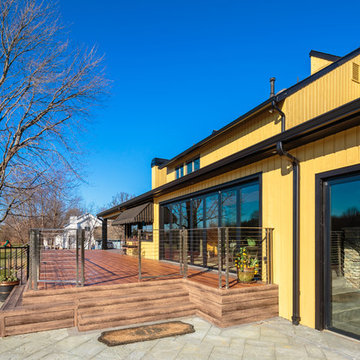Idées déco de bars de salon bleus
Trier par :
Budget
Trier par:Populaires du jour
81 - 100 sur 156 photos
1 sur 3
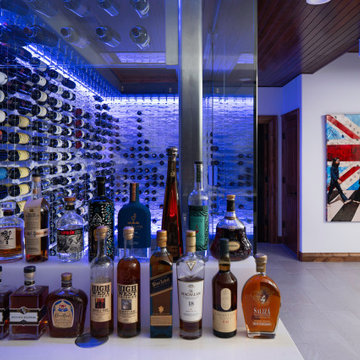
Rodwin Architecture & Skycastle Homes
Location: Boulder, Colorado, USA
Interior design, space planning and architectural details converge thoughtfully in this transformative project. A 15-year old, 9,000 sf. home with generic interior finishes and odd layout needed bold, modern, fun and highly functional transformation for a large bustling family. To redefine the soul of this home, texture and light were given primary consideration. Elegant contemporary finishes, a warm color palette and dramatic lighting defined modern style throughout. A cascading chandelier by Stone Lighting in the entry makes a strong entry statement. Walls were removed to allow the kitchen/great/dining room to become a vibrant social center. A minimalist design approach is the perfect backdrop for the diverse art collection. Yet, the home is still highly functional for the entire family. We added windows, fireplaces, water features, and extended the home out to an expansive patio and yard.
The cavernous beige basement became an entertaining mecca, with a glowing modern wine-room, full bar, media room, arcade, billiards room and professional gym.
Bathrooms were all designed with personality and craftsmanship, featuring unique tiles, floating wood vanities and striking lighting.
This project was a 50/50 collaboration between Rodwin Architecture and Kimball Modern
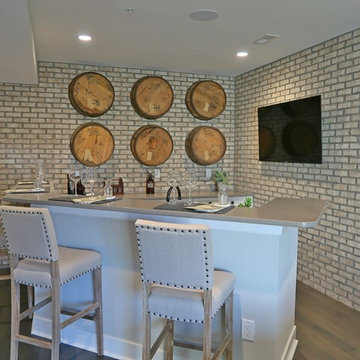
Custom Toll Brothers Home in prestigious Weatherstone community. Located in Baldwin, MD.
Idée de décoration pour un grand bar de salon tradition avec parquet foncé et un sol marron.
Idée de décoration pour un grand bar de salon tradition avec parquet foncé et un sol marron.
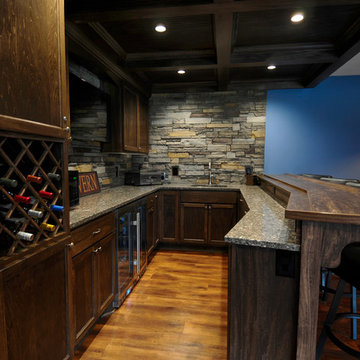
Inspiration pour un bar de salon traditionnel en U et bois foncé de taille moyenne avec des tabourets, un évier encastré, un placard avec porte à panneau encastré, un plan de travail en granite, une crédence multicolore, une crédence en carrelage de pierre et un sol en vinyl.
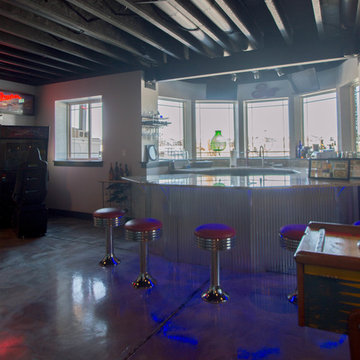
Réalisation d'un bar de salon avec évier minimaliste en U de taille moyenne avec un évier encastré, un placard à porte plane, des portes de placard noires, un plan de travail en granite, une crédence grise, une crédence en dalle de pierre et sol en béton ciré.
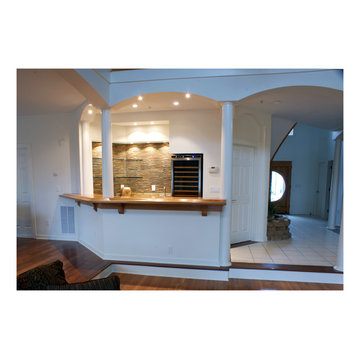
Rene Robert Mueller Architect + Planner
Cette photo montre un bar de salon avec évier bord de mer en U de taille moyenne avec un évier encastré, un placard avec porte à panneau surélevé, des portes de placard blanches, un plan de travail en bois, une crédence marron, une crédence en carreau briquette, un sol en bois brun et un sol marron.
Cette photo montre un bar de salon avec évier bord de mer en U de taille moyenne avec un évier encastré, un placard avec porte à panneau surélevé, des portes de placard blanches, un plan de travail en bois, une crédence marron, une crédence en carreau briquette, un sol en bois brun et un sol marron.
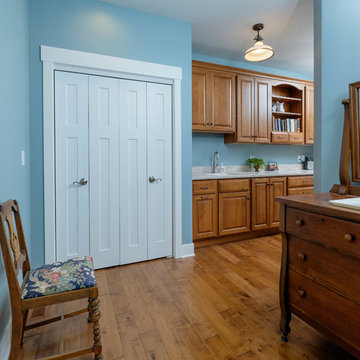
Idées déco pour un très grand bar de salon avec évier linéaire classique en bois brun avec un évier encastré, un placard avec porte à panneau surélevé, plan de travail en marbre, une crédence grise, une crédence en dalle de pierre et un sol en bois brun.
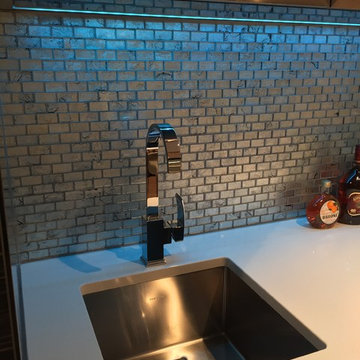
Cette image montre un bar de salon avec évier linéaire minimaliste de taille moyenne avec un évier encastré, un placard à porte plane, des portes de placard grises, un plan de travail en quartz modifié, une crédence grise, une crédence en carreau de verre et un sol en vinyl.
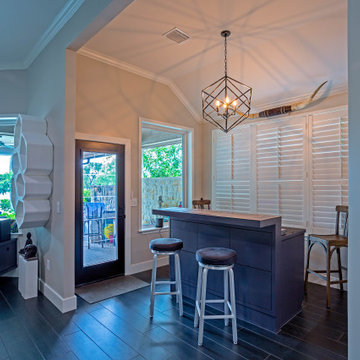
home bar, epoxy bar top. customers bar, man cave,
Exemple d'un bar de salon sans évier tendance en U de taille moyenne avec un placard à porte shaker, des portes de placard noires, un sol en carrelage de céramique et un sol noir.
Exemple d'un bar de salon sans évier tendance en U de taille moyenne avec un placard à porte shaker, des portes de placard noires, un sol en carrelage de céramique et un sol noir.
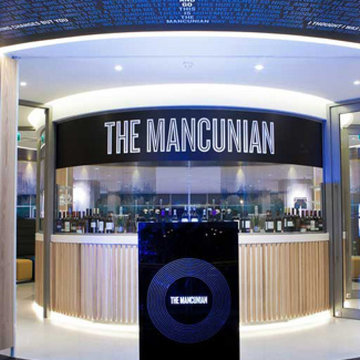
The Etihad Stadium, formally named the City of Manchester Stadium was a prestigious project of Intecho’s, providing a lighting control system. Currently owned by City Football Group the installation initially covered one lounge. Having seen our design and it used throughout front of house, the senior stadium management insisted all of the premium hospitality areas contained our lighting control system.
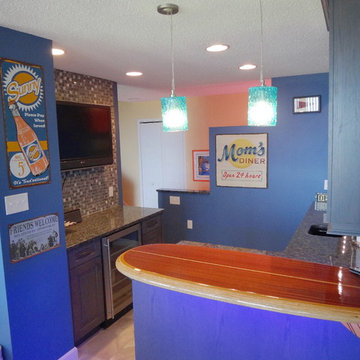
Surf themed wet bar off of the game room
Photo: Eric Englehart
Boardwalk Builders, Rehoboth Beach, DE
www.boardwalkbuilders.com
Réalisation d'un bar de salon avec évier marin en L de taille moyenne avec un évier posé, un placard à porte shaker, des portes de placard grises, un plan de travail en granite, une crédence multicolore, une crédence en carreau de verre et un sol en carrelage de céramique.
Réalisation d'un bar de salon avec évier marin en L de taille moyenne avec un évier posé, un placard à porte shaker, des portes de placard grises, un plan de travail en granite, une crédence multicolore, une crédence en carreau de verre et un sol en carrelage de céramique.
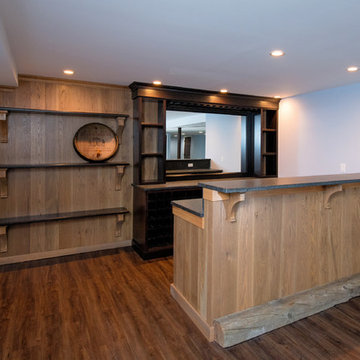
This rustic style home bar offers lots of storage for wine, beer, and other spirits.
Photo by Scott Janelli Photography
Cette photo montre un grand bar de salon parallèle chic en bois foncé avec des tabourets, un plan de travail en stéatite, une crédence miroir, parquet foncé, un sol marron et plan de travail noir.
Cette photo montre un grand bar de salon parallèle chic en bois foncé avec des tabourets, un plan de travail en stéatite, une crédence miroir, parquet foncé, un sol marron et plan de travail noir.
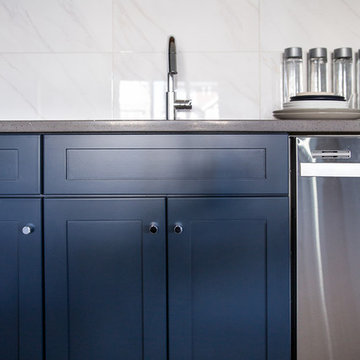
A nautical basement development featuring a basement bar with navy marine cabinetry, grey quartz, and carrara marble tile, navy and white trellis drapery, tv living area, and modern neutral colors. Photo & Art Credit: Lindsay Nichols Photography
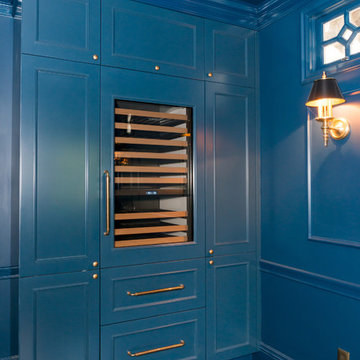
Exemple d'un petit bar de salon chic avec parquet foncé, un sol marron, un placard avec porte à panneau encastré et des portes de placard bleues.
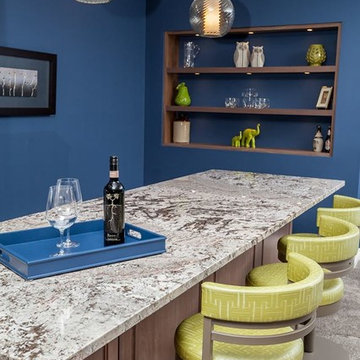
Exemple d'un bar de salon linéaire tendance en bois brun de taille moyenne avec des tabourets et moquette.
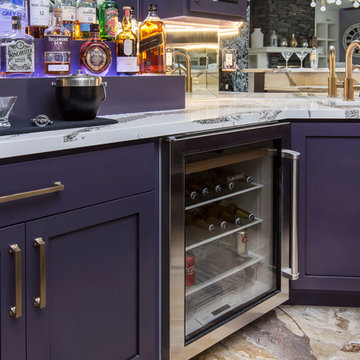
Brian Covington Photography
Réalisation d'un bar de salon avec évier tradition en U de taille moyenne avec un placard à porte shaker et un plan de travail en quartz modifié.
Réalisation d'un bar de salon avec évier tradition en U de taille moyenne avec un placard à porte shaker et un plan de travail en quartz modifié.
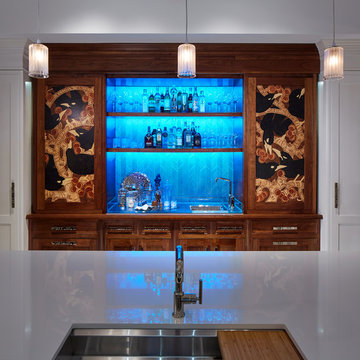
Phillip Eniss
Idée de décoration pour un grand bar de salon parallèle design en bois brun avec une crédence bleue.
Idée de décoration pour un grand bar de salon parallèle design en bois brun avec une crédence bleue.
Idées déco de bars de salon bleus
5
