Idées déco de bars de salon bord de mer avec un plan de travail gris
Trier par :
Budget
Trier par:Populaires du jour
41 - 60 sur 107 photos
1 sur 3
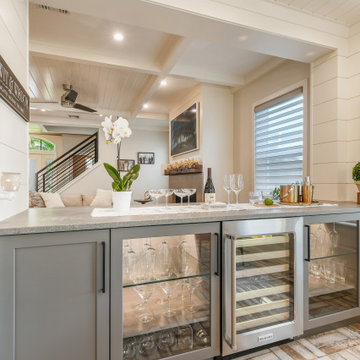
Gorgeous light gray kitchen accented with white wood beams and floating shelves.
Exemple d'un bar de salon bord de mer en L de taille moyenne avec des portes de placard grises, un plan de travail en quartz modifié, un placard à porte shaker, un sol en brique, un sol beige et un plan de travail gris.
Exemple d'un bar de salon bord de mer en L de taille moyenne avec des portes de placard grises, un plan de travail en quartz modifié, un placard à porte shaker, un sol en brique, un sol beige et un plan de travail gris.
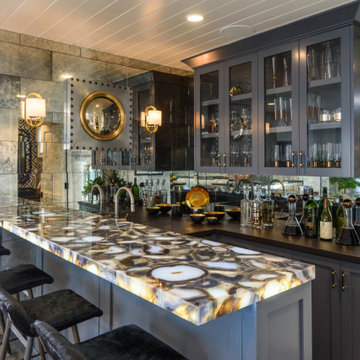
This bar features distressed mirrored backsplash tile and an under lit agate counter top that really makes a statement.
Inspiration pour un bar de salon avec évier marin en U de taille moyenne avec un évier encastré, un placard à porte shaker, des portes de placard grises, un plan de travail en onyx, une crédence grise, une crédence en carreau de verre, un sol en bois brun, un sol beige et un plan de travail gris.
Inspiration pour un bar de salon avec évier marin en U de taille moyenne avec un évier encastré, un placard à porte shaker, des portes de placard grises, un plan de travail en onyx, une crédence grise, une crédence en carreau de verre, un sol en bois brun, un sol beige et un plan de travail gris.
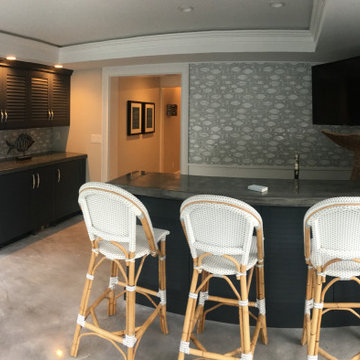
The pool cabana with custom cabinetry, concrete counter surfaces and sink, custom tile walls, Serena & Lily bar chairs and three sliding glass doors going out to the poo; deck.
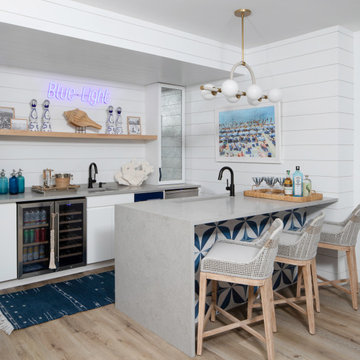
Bar area with built-in appliances, beverage center, refrigerator and freezer drawers, two sinks with touch-activated pull faucets, one of which is a long wine cooler, dishwasher and microwave.

This creative walkway is made usable right off the kitchen where extra storage, wine cooler and bar space are the highlights. Library ladder helps makes those various bar items more accessible.

Cette image montre un grand bar de salon linéaire marin avec sol en béton ciré, un sol gris, des tabourets, un placard à porte plane, des portes de placard blanches, une crédence bleue, une crédence en bois et un plan de travail gris.
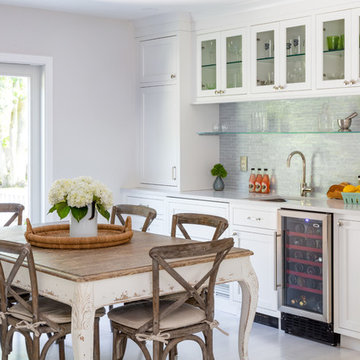
Kyle Caldwell Photography
Inspiration pour un bar de salon avec évier linéaire marin avec parquet clair, un sol beige, un évier encastré, un placard à porte vitrée, des portes de placard blanches, une crédence grise et un plan de travail gris.
Inspiration pour un bar de salon avec évier linéaire marin avec parquet clair, un sol beige, un évier encastré, un placard à porte vitrée, des portes de placard blanches, une crédence grise et un plan de travail gris.
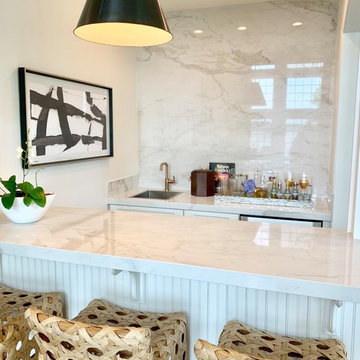
Aménagement d'un bar de salon parallèle bord de mer de taille moyenne avec des tabourets, un placard à porte affleurante, des portes de placard blanches, une crédence grise, une crédence en dalle de pierre, parquet foncé, un sol marron et un plan de travail gris.
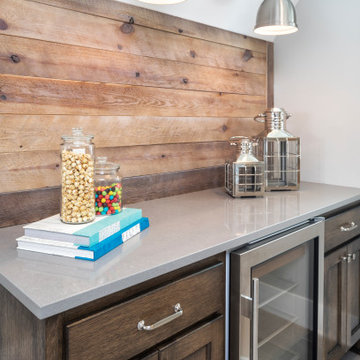
Inspiration pour un petit bar de salon linéaire marin en bois foncé avec aucun évier ou lavabo, un placard à porte shaker, une crédence en bois, un sol gris et un plan de travail gris.
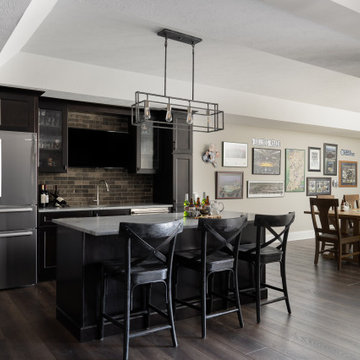
Our studio’s designs for this luxury new-build home in Zionsville’s Holliday Farms country club reflects the client’s personality. Comfortable furnishings and a lightly textured fur bench add coziness to the bedroom, while beautiful wood tables and stunning lamps add a natural, organic vibe. In the formal living room, a grand stone-clad fireplace facing the furniture provides an attractive focal point. Stylish marble countertops, stunning pendant lighting, and wood-toned bar chairs give the kitchen a sophisticated, elegant look.
---Project completed by Wendy Langston's Everything Home interior design firm, which serves Carmel, Zionsville, Fishers, Westfield, Noblesville, and Indianapolis.
For more about Everything Home, see here: https://everythinghomedesigns.com/
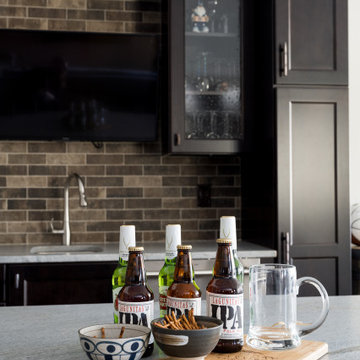
Our studio’s designs for this luxury new-build home in Zionsville’s Holliday Farms country club reflects the client’s personality. Comfortable furnishings and a lightly textured fur bench add coziness to the bedroom, while beautiful wood tables and stunning lamps add a natural, organic vibe. In the formal living room, a grand stone-clad fireplace facing the furniture provides an attractive focal point. Stylish marble countertops, stunning pendant lighting, and wood-toned bar chairs give the kitchen a sophisticated, elegant look.
---Project completed by Wendy Langston's Everything Home interior design firm, which serves Carmel, Zionsville, Fishers, Westfield, Noblesville, and Indianapolis.
For more about Everything Home, see here: https://everythinghomedesigns.com/
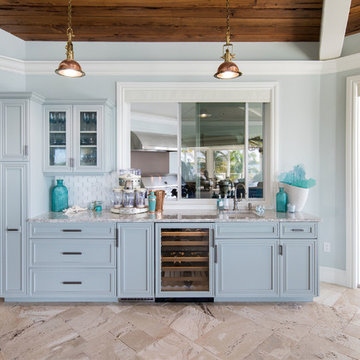
Exemple d'un bar de salon avec évier linéaire bord de mer avec un évier encastré, un placard avec porte à panneau encastré, des portes de placard bleues, une crédence multicolore, un sol beige et un plan de travail gris.

The second home of a California-based family was intended to use as an East-coast gathering place for their extended family. It was important to deliver elegant, indoor-outdoor living. The kitchen was designed to be the center of this newly renovated home, with a good flow for entertaining and celebrations. The homeowner wanted the cooktop to be in the island facing outward to see everyone. The seating area at the island has a thick, walnut wood countertop that delineates it from the rest of the island's workspace. Both the countertops and backsplash feature a Polished Naica Quartzite for a cohesive effect, while white custom cabinetry and satin brass hardware add subtle hints of glamour. The decision was made to panel the SubZero appliances for a seamless look, while intelligent space planning relocated the door to the butler's pantry/mudroom, where the wine unit and additional sink/dishwasher for large-scale entertaining needs were housed out of sight.
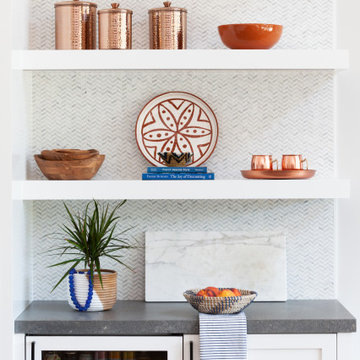
Clean white cabinetry pairs beautifully with the natural oak floors and cement-look-alike countertops.
Idées déco pour un grand bar de salon bord de mer en L avec un placard à porte shaker, des portes de placard blanches, un plan de travail en quartz modifié, une crédence blanche, une crédence en marbre, parquet clair et un plan de travail gris.
Idées déco pour un grand bar de salon bord de mer en L avec un placard à porte shaker, des portes de placard blanches, un plan de travail en quartz modifié, une crédence blanche, une crédence en marbre, parquet clair et un plan de travail gris.
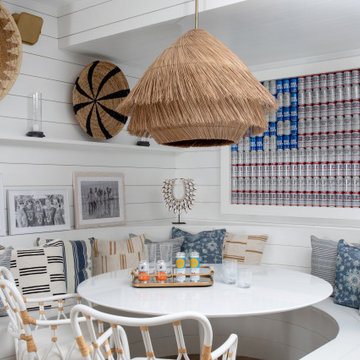
Banquette in bar area made of shiplap for easy clean up to seat many people. This area is part of a basement complete with a bar, game room, entertainment area, fireplace, wine closet, and home gym.
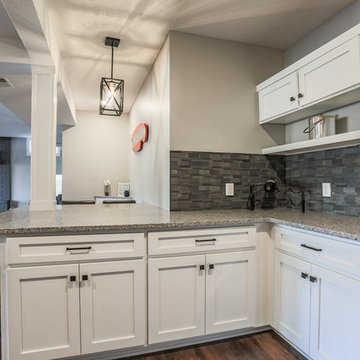
Before this remodel the support pole seemed like it was right in the middle of traffic pattern. I moved the refrigerator from the opposite kitchenette corner and ran the counter tops in a 'U' shape and created a peninsula that added seating, increased the counter space, improved flow in and out of the kitchen and removed the nuisance of the support pole.
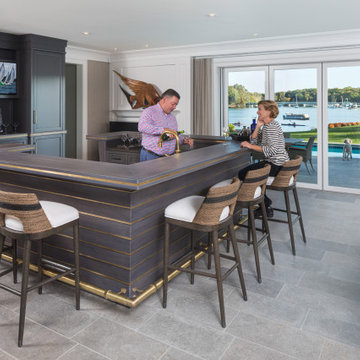
Landmark Photography
Idées déco pour un bar de salon bord de mer avec des tabourets, un placard à porte shaker, des portes de placard marrons, un sol gris et un plan de travail gris.
Idées déco pour un bar de salon bord de mer avec des tabourets, un placard à porte shaker, des portes de placard marrons, un sol gris et un plan de travail gris.
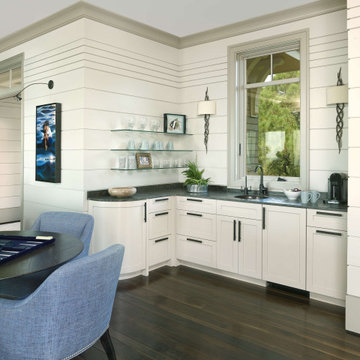
Réalisation d'un bar de salon avec évier marin en L avec un évier encastré, un placard à porte shaker, des portes de placard blanches, une crédence blanche, parquet foncé et un plan de travail gris.
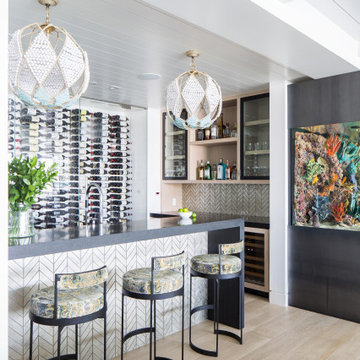
Réalisation d'un grand bar de salon marin en L et bois clair avec des tabourets, un placard à porte vitrée, une crédence grise, parquet clair, une crédence en mosaïque, un sol beige et un plan de travail gris.
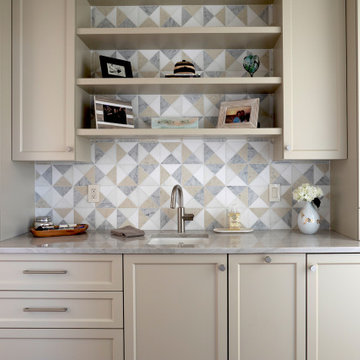
Cette image montre un bar de salon avec évier linéaire marin de taille moyenne avec un évier intégré, un placard avec porte à panneau encastré, des portes de placard blanches, plan de travail en marbre, une crédence grise, une crédence en céramique et un plan de travail gris.
Idées déco de bars de salon bord de mer avec un plan de travail gris
3