Idées déco de bars de salon bord de mer
Trier par :
Budget
Trier par:Populaires du jour
21 - 40 sur 158 photos
1 sur 3
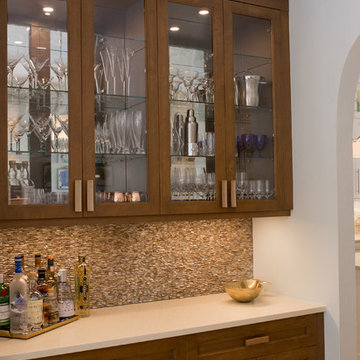
Idées déco pour un petit bar de salon parallèle bord de mer en bois foncé avec des tabourets, aucun évier ou lavabo, un placard à porte vitrée, un plan de travail en quartz modifié, une crédence marron, une crédence en mosaïque, un sol en carrelage de céramique et un sol beige.
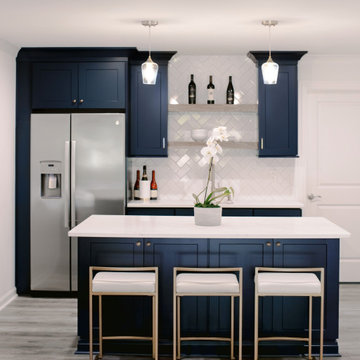
Cette photo montre un petit bar de salon linéaire bord de mer avec un placard à porte shaker, des portes de placard bleues, un plan de travail en quartz modifié, une crédence blanche, une crédence en céramique, sol en stratifié, un sol multicolore et un plan de travail blanc.

Our mission was to completely update and transform their huge house into a cozy, welcoming and warm home of their own.
“When we moved in, it was such a novelty to live in a proper house. But it still felt like the in-law’s home,” our clients told us. “Our dream was to make it feel like our home.”
Our transformation skills were put to the test when we created the host-worthy kitchen space (complete with a barista bar!) that would double as the heart of their home and a place to make memories with their friends and family.
We upgraded and updated their dark and uninviting family room with fresh furnishings, flooring and lighting and turned those beautiful exposed beams into a feature point of the space.
The end result was a flow of modern, welcoming and authentic spaces that finally felt like home. And, yep … the invite was officially sent out!
Our clients had an eclectic style rich in history, culture and a lifetime of adventures. We wanted to highlight these stories in their home and give their memorabilia places to be seen and appreciated.
The at-home office was crafted to blend subtle elegance with a calming, casual atmosphere that would make it easy for our clients to enjoy spending time in the space (without it feeling like they were working!)
We carefully selected a pop of color as the feature wall in the primary suite and installed a gorgeous shiplap ledge wall for our clients to display their meaningful art and memorabilia.
Then, we carried the theme all the way into the ensuite to create a retreat that felt complete.
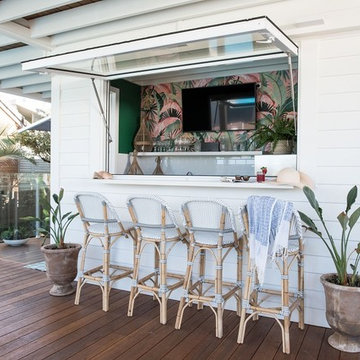
A pool side bar was given a colourful lift with a deep green wall paint colour and a vibrant tropical wallpaper. A gas strut window opens up to the pool deck. French bistro barstools keep to the Island style theme.
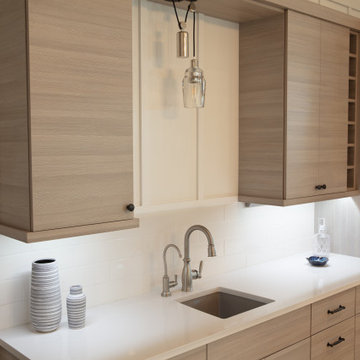
A simple bar sits right off the family room. Perfect for hopping in from the lake or deck to mix up a quick cocktail. Textured laminate cabinetry and quartz countertops match the kitchen cabinetry.
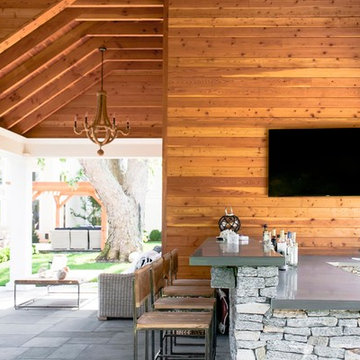
Long Island Outdoor Bar & Kitchen Architecture
Idées déco pour un petit bar de salon bord de mer avec des tabourets, un évier posé, un plan de travail en béton, une crédence en dalle de pierre, un sol en ardoise et un sol gris.
Idées déco pour un petit bar de salon bord de mer avec des tabourets, un évier posé, un plan de travail en béton, une crédence en dalle de pierre, un sol en ardoise et un sol gris.
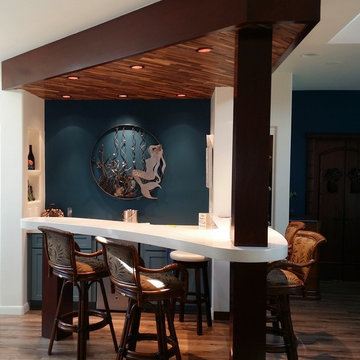
Custom shaped bar counter with 3" edge and integral overhang support between anchor points.
Aménagement d'un petit bar de salon bord de mer.
Aménagement d'un petit bar de salon bord de mer.

Centrally located coffee bar with hidden walk in pantry adjacent.
Aménagement d'un petit bar de salon avec évier linéaire bord de mer avec un évier encastré, un placard à porte shaker, des portes de placard blanches, un plan de travail en quartz, une crédence grise, une crédence en mosaïque, parquet clair et un plan de travail blanc.
Aménagement d'un petit bar de salon avec évier linéaire bord de mer avec un évier encastré, un placard à porte shaker, des portes de placard blanches, un plan de travail en quartz, une crédence grise, une crédence en mosaïque, parquet clair et un plan de travail blanc.

Coastal-inspired home bar with a modern twist. Navy painted cabinetry with brass fixtures and a modern tile backsplash to create the clean look for a simple nautical theme for the family and guest to enjoy.
Photos by Spacecrafting Photography
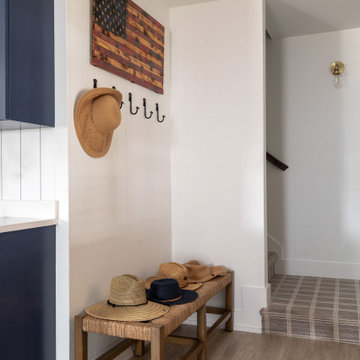
Cette photo montre un petit bar de salon avec évier linéaire bord de mer avec un évier encastré, un placard à porte shaker, des portes de placard bleues, un plan de travail en quartz modifié, une crédence blanche, une crédence en bois, un sol en vinyl, un sol beige et un plan de travail blanc.
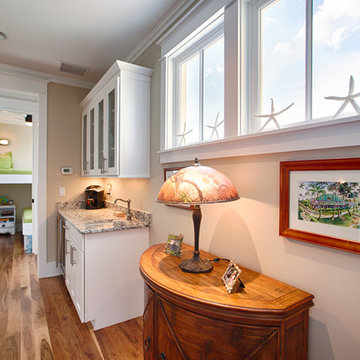
Cette image montre un petit bar de salon avec évier linéaire marin avec un évier encastré, un placard à porte shaker, des portes de placard blanches, un plan de travail en granite, une crédence en dalle de pierre, un sol en bois brun et un sol marron.
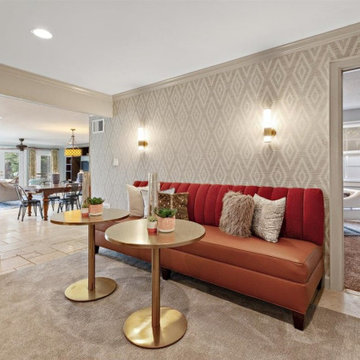
This lakefront, split level home in Mount Dora features a secondary kitchen and bar area in the game room for plenty of entertaining. Gail Barley Interiors created an updated kitchen plan, a custom bar and two custom designed banquettes to fully optimize the space.
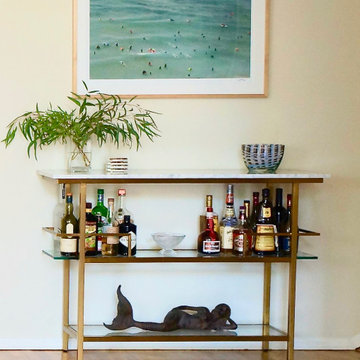
bar set up at open entry to family room
Idée de décoration pour un petit bar de salon linéaire marin avec un chariot mini-bar, plan de travail en marbre, parquet clair et un sol jaune.
Idée de décoration pour un petit bar de salon linéaire marin avec un chariot mini-bar, plan de travail en marbre, parquet clair et un sol jaune.
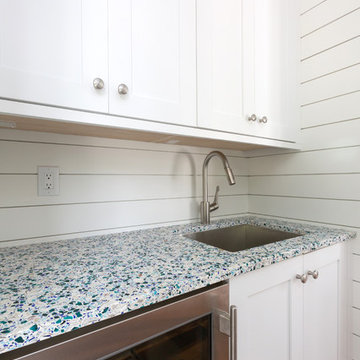
Réalisation d'un bar de salon avec évier linéaire marin de taille moyenne avec un évier encastré, un placard à porte shaker, des portes de placard blanches, un plan de travail en quartz modifié, une crédence blanche et parquet foncé.
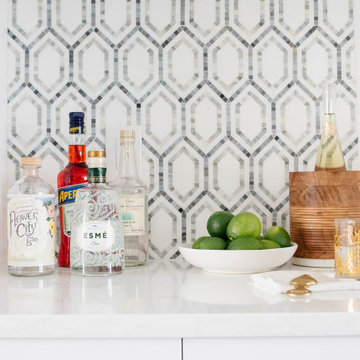
Exemple d'un bar de salon linéaire bord de mer de taille moyenne avec un placard à porte shaker, des portes de placard blanches, un plan de travail en quartz modifié, une crédence bleue, une crédence en carrelage de pierre et un plan de travail blanc.
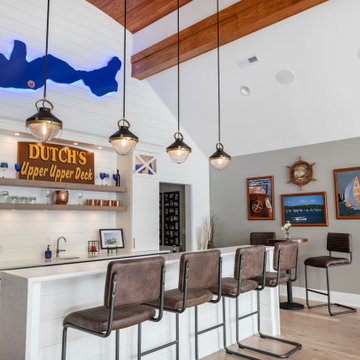
Réalisation d'un bar de salon avec évier parallèle marin de taille moyenne avec un évier encastré, un placard à porte shaker, des portes de placard blanches, un plan de travail en quartz modifié, une crédence blanche, une crédence en bois, parquet clair, un sol marron et un plan de travail blanc.
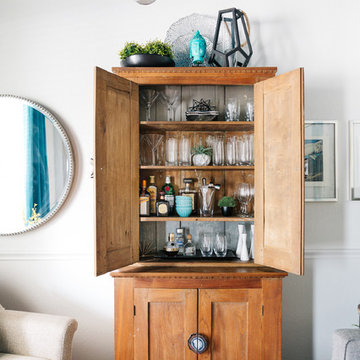
Transitional Living Room
Photography by Colleen Scott Photography
Réalisation d'un petit bar de salon marin en bois brun avec aucun évier ou lavabo et parquet foncé.
Réalisation d'un petit bar de salon marin en bois brun avec aucun évier ou lavabo et parquet foncé.
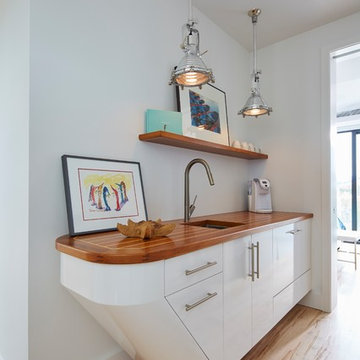
Counter top shaped like a boat.
Aménagement d'un bar de salon bord de mer de taille moyenne avec un évier encastré, un plan de travail en bois et parquet clair.
Aménagement d'un bar de salon bord de mer de taille moyenne avec un évier encastré, un plan de travail en bois et parquet clair.
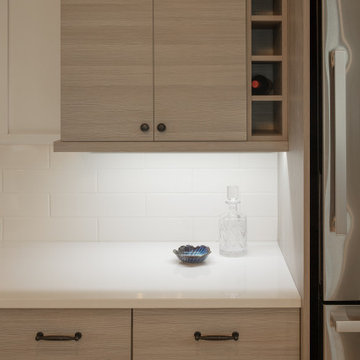
A simple bar sits right off the family room. Perfect for hopping in from the lake or deck to mix up a quick cocktail. Textured laminate cabinetry and quartz countertops match the kitchen cabinetry.
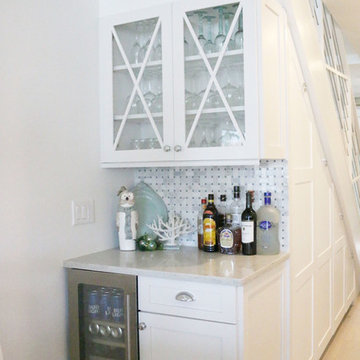
Idée de décoration pour un petit bar de salon avec évier linéaire marin avec aucun évier ou lavabo, un placard à porte shaker, des portes de placard blanches, un plan de travail en quartz modifié, une crédence grise, une crédence en carrelage de pierre et parquet clair.
Idées déco de bars de salon bord de mer
2