Idées déco de bars de salon classiques avec des portes de placard marrons
Trier par :
Budget
Trier par:Populaires du jour
1 - 20 sur 532 photos
1 sur 3
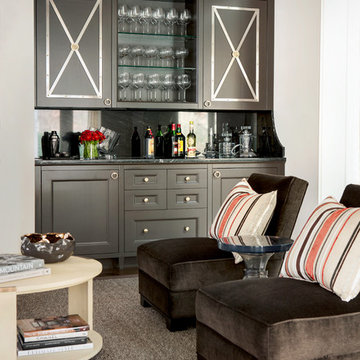
Photography by Erica George Dines
Cette photo montre un bar de salon linéaire chic avec des tabourets, un placard avec porte à panneau encastré, des portes de placard marrons, une crédence noire et une crédence en marbre.
Cette photo montre un bar de salon linéaire chic avec des tabourets, un placard avec porte à panneau encastré, des portes de placard marrons, une crédence noire et une crédence en marbre.

This large gated estate includes one of the original Ross cottages that served as a summer home for people escaping San Francisco's fog. We took the main residence built in 1941 and updated it to the current standards of 2020 while keeping the cottage as a guest house. A massive remodel in 1995 created a classic white kitchen. To add color and whimsy, we installed window treatments fabricated from a Josef Frank citrus print combined with modern furnishings. Throughout the interiors, foliate and floral patterned fabrics and wall coverings blur the inside and outside worlds.

Julie Krueger
Réalisation d'un bar de salon parallèle tradition de taille moyenne avec un placard avec porte à panneau surélevé, des portes de placard marrons, un plan de travail en granite, une crédence miroir et parquet clair.
Réalisation d'un bar de salon parallèle tradition de taille moyenne avec un placard avec porte à panneau surélevé, des portes de placard marrons, un plan de travail en granite, une crédence miroir et parquet clair.
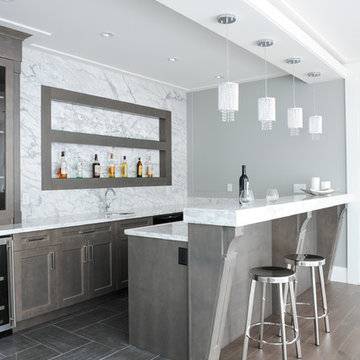
Photography by Tracey Ayton
Idées déco pour un bar de salon classique en U de taille moyenne avec des tabourets, un placard à porte shaker, des portes de placard marrons, une crédence blanche, une crédence en marbre, un sol en carrelage de porcelaine et un sol gris.
Idées déco pour un bar de salon classique en U de taille moyenne avec des tabourets, un placard à porte shaker, des portes de placard marrons, une crédence blanche, une crédence en marbre, un sol en carrelage de porcelaine et un sol gris.

With Summer on its way, having a home bar is the perfect setting to host a gathering with family and friends, and having a functional and totally modern home bar will allow you to do so!

Réalisation d'un bar de salon avec évier tradition en U de taille moyenne avec un évier encastré, un placard à porte shaker, des portes de placard marrons, un plan de travail en quartz, une crédence beige, une crédence en dalle de pierre, un sol en carrelage de porcelaine, un sol beige et un plan de travail beige.
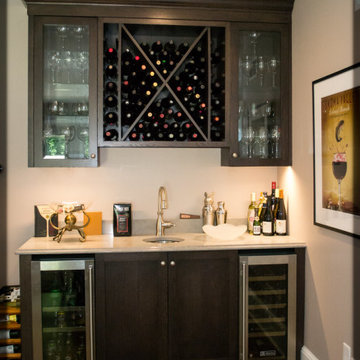
Exemple d'un bar de salon avec évier linéaire chic avec un évier encastré, un placard à porte vitrée, des portes de placard marrons, un plan de travail en bois, un sol en bois brun et un sol marron.
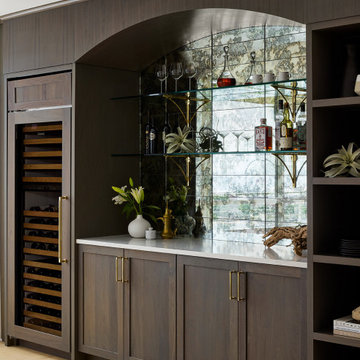
Right off of the kitchen, DGI designed custom built-ins for our client’s “must-have” wine bar. We opted to carry over the same walnut finish and shaker profile seen at the kitchen island to help it feel as if it is an extension of the kitchen. We really wanted to celebrate the views outside of the floor-to-ceiling windows beside the built-ins, so we opted to install an antique glass backsplash in the center. It helps to bounce even more light around the space, as well as extend the views of Lake Michigan and the Navy Pier Ferris Wheel even further.
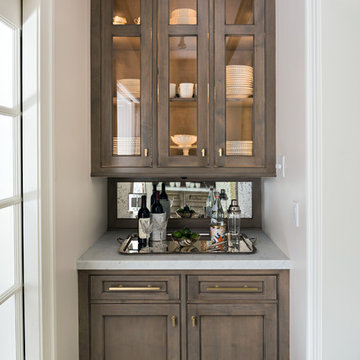
Idées déco pour un petit bar de salon linéaire classique avec aucun évier ou lavabo, un placard à porte vitrée, des portes de placard marrons, une crédence miroir et un plan de travail gris.

The bar areas in the basement also serves as a small kitchen for when family and friends gather. A soft grey brown finish on the cabinets combines perfectly with brass hardware and accents. The drink fridge and microwave are functional for entertaining. The recycled glass tile is a show stopper!
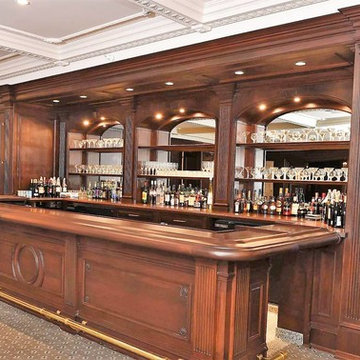
Wine & Bar area at the Park Chateau.
Aménagement d'un grand bar de salon classique en U avec des tabourets, un placard avec porte à panneau encastré, des portes de placard marrons, un plan de travail en granite, moquette et un sol gris.
Aménagement d'un grand bar de salon classique en U avec des tabourets, un placard avec porte à panneau encastré, des portes de placard marrons, un plan de travail en granite, moquette et un sol gris.

Simple countertop, sink, and sink for preparing cocktails and mock-tails. Open cabinets with reflective backs for glass ware.
Photography by Spacecrafting

This wet bar is part of a big, multi-room project for a family of four that also included a new mudroom and a primary bath remodel.
The existing family/playroom was more playroom than family room. The addition of a wet bar/beverage station would make the area more enjoyable for adults as well as kids.
Design Objectives
-Cold Storage for craft beers and kids drinks
-Stay with a more masculine style
-Display area for stemware and other collectibles
Design Challenge
-Provide enough cold refrigeration for a wide range of drinks while also having plenty of storage
THE RENEWED SPACE
By incorporating three floating shelves the homeowners are able to display all of their stemware and other misc. items. Anything they don’t want on display can be hidden below in the base cabinet roll-outs.
This is a nice addition to the space that adults and kids can enjoy at the same time. The undercounter refrigeration is efficient and practical – saving everyone a trip to the kitchen when in need of refreshment, while also freeing up plenty of space in the kitchen fridge!
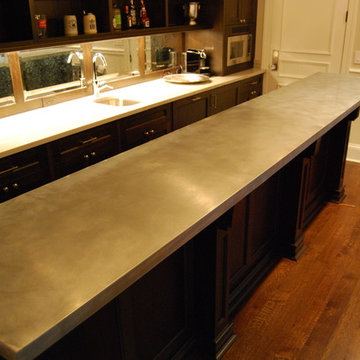
Zinc bar top
Inspiration pour un bar de salon avec évier parallèle traditionnel de taille moyenne avec un évier encastré, un placard à porte shaker, des portes de placard marrons, un plan de travail en zinc, une crédence miroir, un sol en bois brun et un sol marron.
Inspiration pour un bar de salon avec évier parallèle traditionnel de taille moyenne avec un évier encastré, un placard à porte shaker, des portes de placard marrons, un plan de travail en zinc, une crédence miroir, un sol en bois brun et un sol marron.

This amazing Custom Wet Bar was designed to fit in a 8 foot by 7 foot corner of the clients home in the open family room. This is the perfect size for the home and was designed to include everything you need to entertain family and friends.
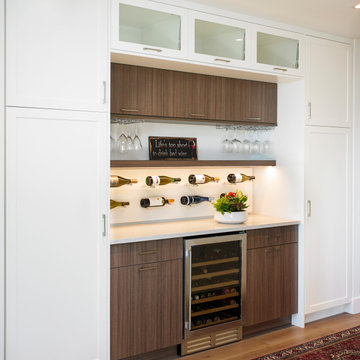
Custom entertainment unit in luxurious penthouse, offering a place to display wine, serve dishes, and store glassware.
Réalisation d'un petit bar de salon sans évier linéaire tradition avec un placard à porte plane, des portes de placard marrons, un plan de travail en quartz modifié, une crédence blanche, un sol marron et un plan de travail blanc.
Réalisation d'un petit bar de salon sans évier linéaire tradition avec un placard à porte plane, des portes de placard marrons, un plan de travail en quartz modifié, une crédence blanche, un sol marron et un plan de travail blanc.
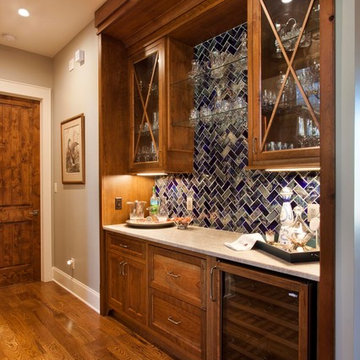
Cette photo montre un bar de salon linéaire chic de taille moyenne avec un placard à porte vitrée, des portes de placard marrons, un plan de travail en granite, une crédence bleue, une crédence en céramique, parquet clair, un sol marron et un plan de travail beige.
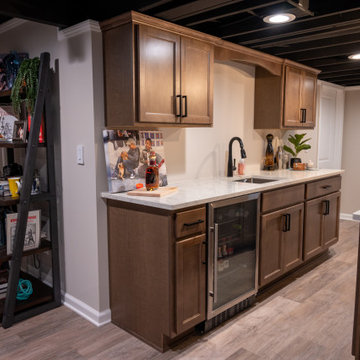
Exemple d'un bar de salon avec évier parallèle chic de taille moyenne avec un plan de travail en quartz, un sol en vinyl, un sol marron, un plan de travail blanc, un placard à porte plane, des portes de placard marrons et un évier encastré.
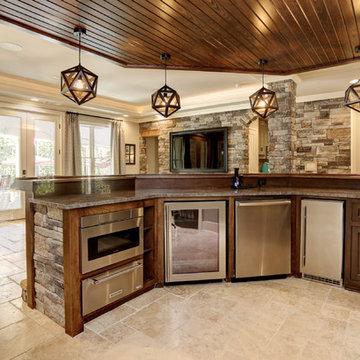
2-level Open Bar
Idée de décoration pour un grand bar de salon tradition en U avec un évier encastré, un placard avec porte à panneau surélevé, des portes de placard marrons, un plan de travail en granite, une crédence grise, un sol en travertin et un sol marron.
Idée de décoration pour un grand bar de salon tradition en U avec un évier encastré, un placard avec porte à panneau surélevé, des portes de placard marrons, un plan de travail en granite, une crédence grise, un sol en travertin et un sol marron.
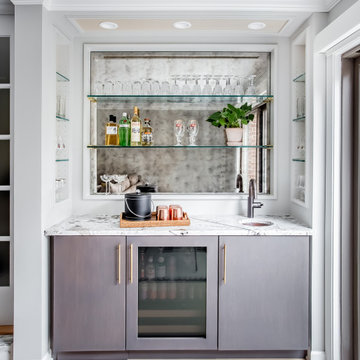
Cette photo montre un petit bar de salon avec évier linéaire chic avec un plan de travail en quartz modifié, une crédence miroir, parquet clair, un plan de travail blanc, un évier encastré, un placard à porte plane et des portes de placard marrons.
Idées déco de bars de salon classiques avec des portes de placard marrons
1