Idées déco de bars de salon classiques avec des portes de placard marrons
Trier par :
Budget
Trier par:Populaires du jour
101 - 120 sur 530 photos
1 sur 3
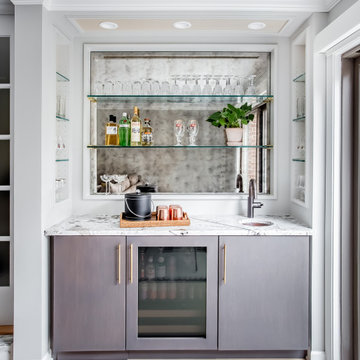
Cette photo montre un petit bar de salon avec évier linéaire chic avec un plan de travail en quartz modifié, une crédence miroir, parquet clair, un plan de travail blanc, un évier encastré, un placard à porte plane et des portes de placard marrons.
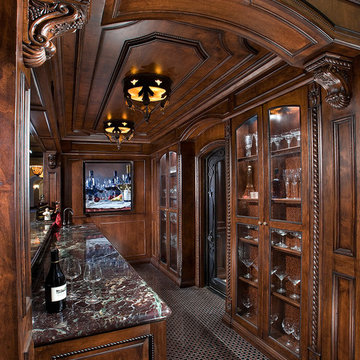
Wet bar
Idées déco pour un très grand bar de salon avec évier parallèle classique avec un évier encastré, un placard avec porte à panneau surélevé, des portes de placard marrons, plan de travail en marbre, un sol en marbre et un sol multicolore.
Idées déco pour un très grand bar de salon avec évier parallèle classique avec un évier encastré, un placard avec porte à panneau surélevé, des portes de placard marrons, plan de travail en marbre, un sol en marbre et un sol multicolore.
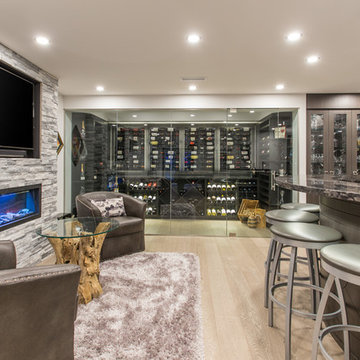
Phillip Cocker Photography
The Decadent Adult Retreat! Bar, Wine Cellar, 3 Sports TV's, Pool Table, Fireplace and Exterior Hot Tub.
A custom bar was designed my McCabe Design & Interiors to fit the homeowner's love of gathering with friends and entertaining whilst enjoying great conversation, sports tv, or playing pool. The original space was reconfigured to allow for this large and elegant bar. Beside it, and easily accessible for the homeowner bartender is a walk-in wine cellar. Custom millwork was designed and built to exact specifications including a routered custom design on the curved bar. A two-tiered bar was created to allow preparation on the lower level. Across from the bar, is a sitting area and an electric fireplace. Three tv's ensure maximum sports coverage. Lighting accents include slims, led puck, and rope lighting under the bar. A sonas and remotely controlled lighting finish this entertaining haven.
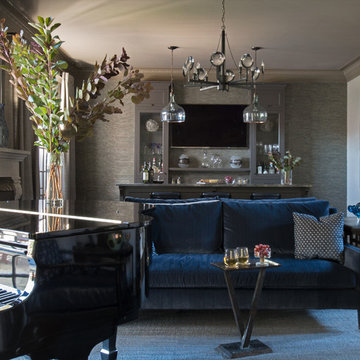
This pub room includes all of the elements necessary for a glamorous evening: grand piano, fully stocked bar with granite countertops and and rich leather bar stools, back to back luxurious velvet sofas and a stone fireplace. Jane Beiles
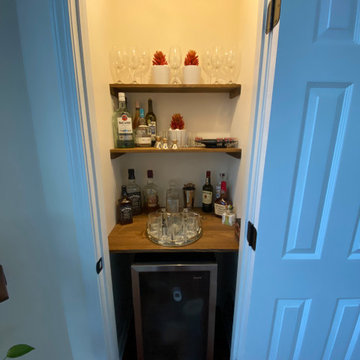
Convert small closet to Mini bar
Aménagement d'un petit bar de salon classique avec des étagères flottantes, des portes de placard marrons, un plan de travail en bois et un plan de travail marron.
Aménagement d'un petit bar de salon classique avec des étagères flottantes, des portes de placard marrons, un plan de travail en bois et un plan de travail marron.
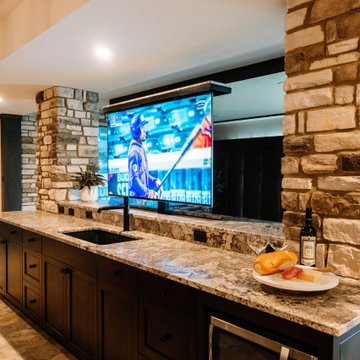
Our clients sought a welcoming remodel for their new home, balancing family and friends, even their cat companions. Durable materials and a neutral design palette ensure comfort, creating a perfect space for everyday living and entertaining.
This charming home bar exudes a wine cellar-like ambience. Ample storage for the wine collection, a high wooden table that mimics a wine barrel, matching stools, and warm wooden accents create an inviting wine-lovers haven.
---
Project by Wiles Design Group. Their Cedar Rapids-based design studio serves the entire Midwest, including Iowa City, Dubuque, Davenport, and Waterloo, as well as North Missouri and St. Louis.
For more about Wiles Design Group, see here: https://wilesdesigngroup.com/
To learn more about this project, see here: https://wilesdesigngroup.com/anamosa-iowa-family-home-remodel
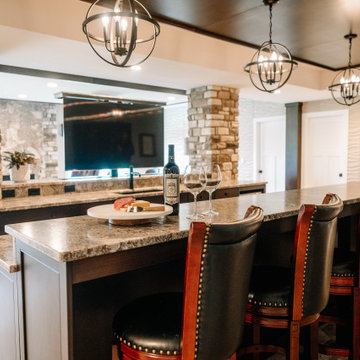
Our clients sought a welcoming remodel for their new home, balancing family and friends, even their cat companions. Durable materials and a neutral design palette ensure comfort, creating a perfect space for everyday living and entertaining.
An inviting entertainment area featuring a spacious home bar with ample seating, illuminated by elegant pendant lights, creates a perfect setting for hosting guests, ensuring a fun and sophisticated atmosphere.
---
Project by Wiles Design Group. Their Cedar Rapids-based design studio serves the entire Midwest, including Iowa City, Dubuque, Davenport, and Waterloo, as well as North Missouri and St. Louis.
For more about Wiles Design Group, see here: https://wilesdesigngroup.com/
To learn more about this project, see here: https://wilesdesigngroup.com/anamosa-iowa-family-home-remodel
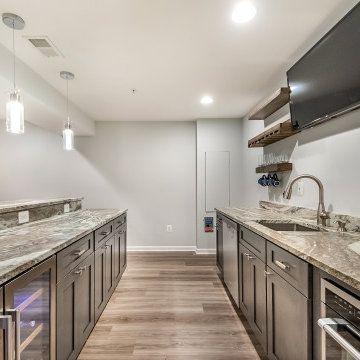
Dark brown cabinetry paired with a beautiful weaved granite countertop in this galley wet-bar creates a very welcoming atmosphere for all the guests.
Idées déco pour un bar de salon avec évier parallèle classique de taille moyenne avec un évier posé, un placard à porte shaker, des portes de placard marrons, un plan de travail en granite, un sol en vinyl, un sol beige et un plan de travail marron.
Idées déco pour un bar de salon avec évier parallèle classique de taille moyenne avec un évier posé, un placard à porte shaker, des portes de placard marrons, un plan de travail en granite, un sol en vinyl, un sol beige et un plan de travail marron.
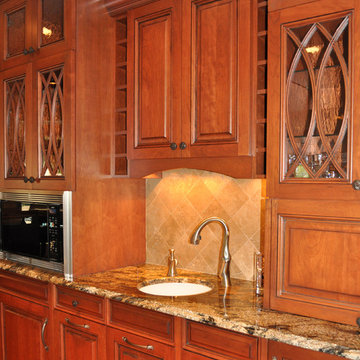
Wet Bar area of great room. Custom wood cabinets with granite counter.
Photgraphy by: KAS Interiors
Exemple d'un bar de salon avec évier linéaire chic de taille moyenne avec un évier encastré, un placard avec porte à panneau surélevé, des portes de placard marrons, un plan de travail en granite, une crédence beige, une crédence en céramique, parquet foncé, un sol marron et un plan de travail multicolore.
Exemple d'un bar de salon avec évier linéaire chic de taille moyenne avec un évier encastré, un placard avec porte à panneau surélevé, des portes de placard marrons, un plan de travail en granite, une crédence beige, une crédence en céramique, parquet foncé, un sol marron et un plan de travail multicolore.
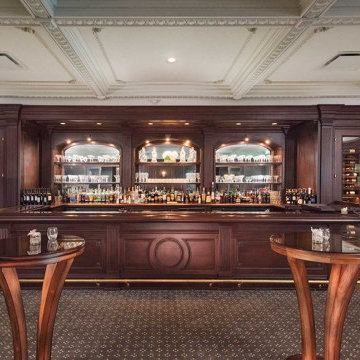
Commercial bar design. Custom hand carved details, modern style.
Inspiration pour un grand bar de salon sans évier linéaire traditionnel avec des portes de placard marrons, un plan de travail en bois, une crédence marron, une crédence en bois et un plan de travail marron.
Inspiration pour un grand bar de salon sans évier linéaire traditionnel avec des portes de placard marrons, un plan de travail en bois, une crédence marron, une crédence en bois et un plan de travail marron.
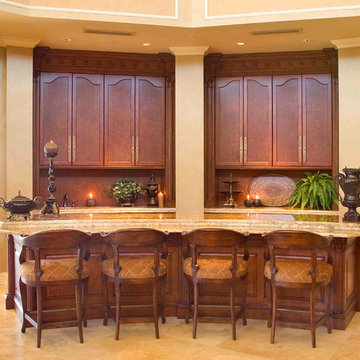
Idées déco pour un grand bar de salon parallèle classique avec des tabourets, aucun évier ou lavabo, un placard à porte plane, des portes de placard marrons, plan de travail en marbre, un sol en carrelage de porcelaine, un sol beige et un plan de travail beige.
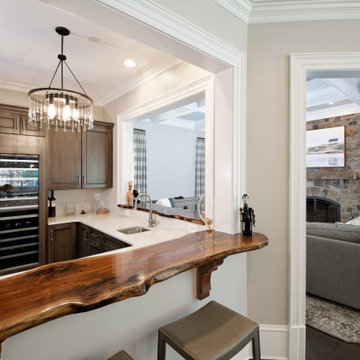
Cette image montre un petit bar de salon avec évier traditionnel en L avec un évier encastré, des portes de placard marrons, une crédence blanche, un sol marron, un plan de travail multicolore, un placard avec porte à panneau encastré, un plan de travail en bois et parquet foncé.
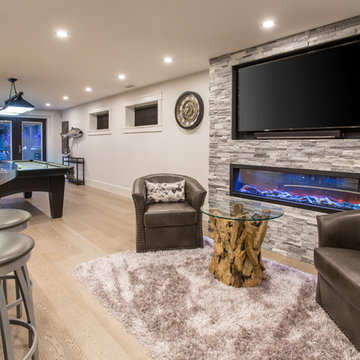
Philliip Cocker Photography
The Decadent Adult Retreat! Bar, Wine Cellar, 3 Sports TV's, Pool Table, Fireplace and Exterior Hot Tub.
A custom bar was designed my McCabe Design & Interiors to fit the homeowner's love of gathering with friends and entertaining whilst enjoying great conversation, sports tv, or playing pool. The original space was reconfigured to allow for this large and elegant bar. Beside it, and easily accessible for the homeowner bartender is a walk-in wine cellar. Custom millwork was designed and built to exact specifications including a routered custom design on the curved bar. A two-tiered bar was created to allow preparation on the lower level. Across from the bar, is a sitting area and an electric fireplace. Three tv's ensure maximum sports coverage. Lighting accents include slims, led puck, and rope lighting under the bar. A sonas and remotely controlled lighting finish this entertaining haven.
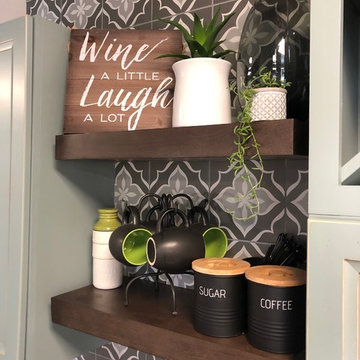
Wellborn Forest cabinets in 2 tone distressed finish help make this wet bar stand out.
Exemple d'un petit bar de salon avec évier parallèle chic avec un évier encastré, un placard à porte plane, des portes de placard marrons, un plan de travail en quartz modifié, une crédence grise, une crédence en carreau de porcelaine et un plan de travail blanc.
Exemple d'un petit bar de salon avec évier parallèle chic avec un évier encastré, un placard à porte plane, des portes de placard marrons, un plan de travail en quartz modifié, une crédence grise, une crédence en carreau de porcelaine et un plan de travail blanc.
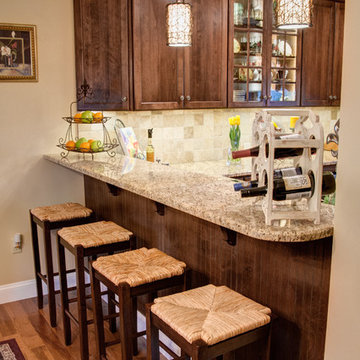
Idée de décoration pour un bar de salon tradition en U de taille moyenne avec des portes de placard marrons, un plan de travail en granite, une crédence beige, une crédence en carrelage de pierre, un sol en bois brun et un placard à porte shaker.
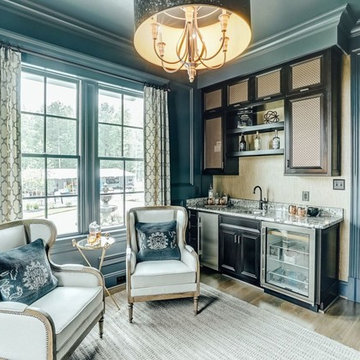
Exemple d'un grand bar de salon avec évier linéaire chic avec un évier posé, un placard avec porte à panneau encastré, des portes de placard marrons et un sol en bois brun.
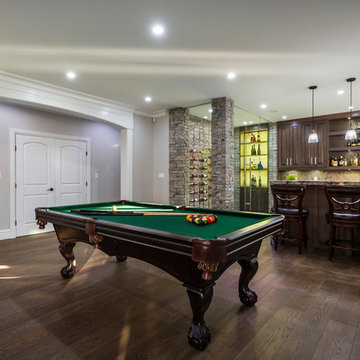
photography: Paul Grdina
Cette photo montre un grand bar de salon linéaire chic avec des tabourets, un placard avec porte à panneau surélevé, des portes de placard marrons, un plan de travail en granite, une crédence marron, une crédence en carreau de porcelaine, un sol en bois brun, un sol marron et un plan de travail marron.
Cette photo montre un grand bar de salon linéaire chic avec des tabourets, un placard avec porte à panneau surélevé, des portes de placard marrons, un plan de travail en granite, une crédence marron, une crédence en carreau de porcelaine, un sol en bois brun, un sol marron et un plan de travail marron.
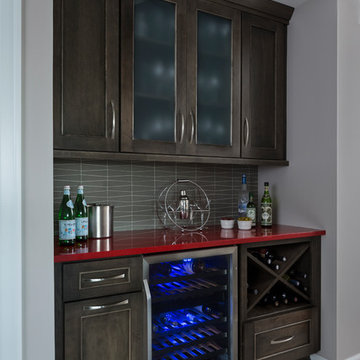
This Super Kitchen's adjoining butler pantry boasts beautiful Dura Supreme cabinet doors, Silverton with Poppyseed on Maple finish. The Cambria Cardigan Red countertop adds a brilliant pop of color to this space. Everything at your fingertips for entertaining - wine storage and cooler. Photography by Beth Singer.
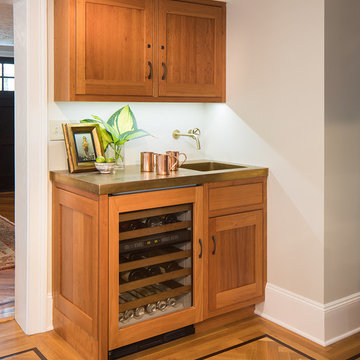
New herringbone patterned floors with ribbon accent recall the floors in other ares of the home. New Bar with beverage refrigerator and custom brass counter and integral sink are just some of the details that make the renovations to this home special. .Kubilus Photo
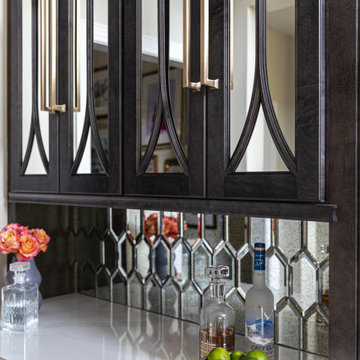
Cette image montre un bar de salon sans évier traditionnel avec un placard à porte plane, des portes de placard marrons, un plan de travail en quartz, une crédence miroir et un plan de travail blanc.
Idées déco de bars de salon classiques avec des portes de placard marrons
6